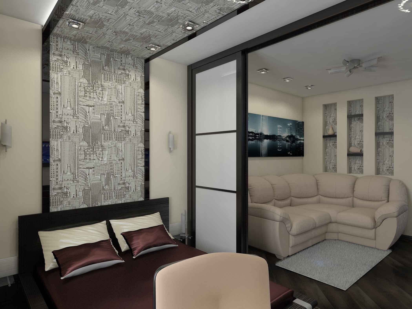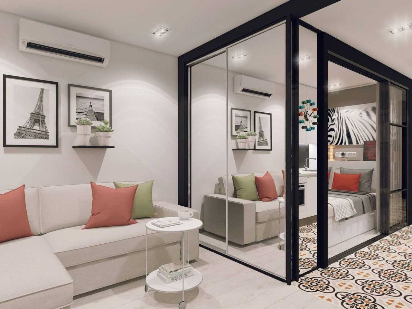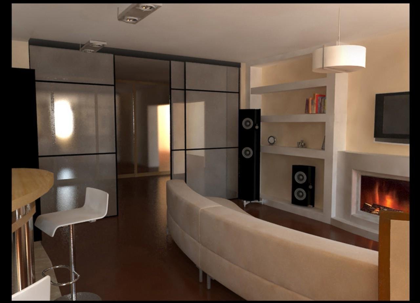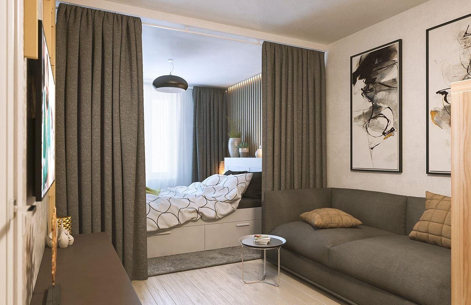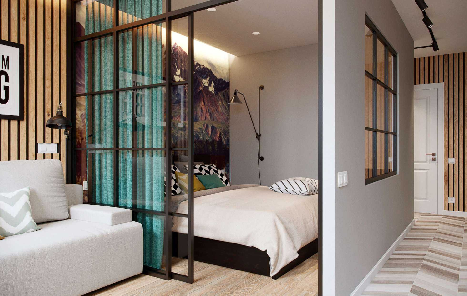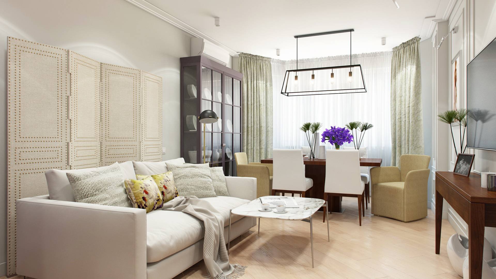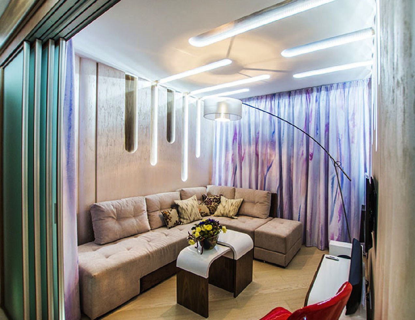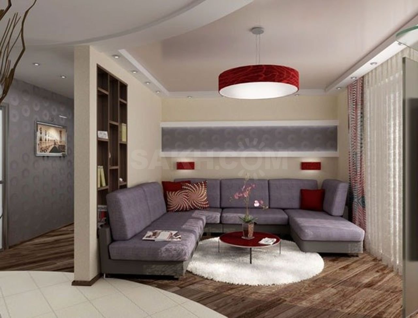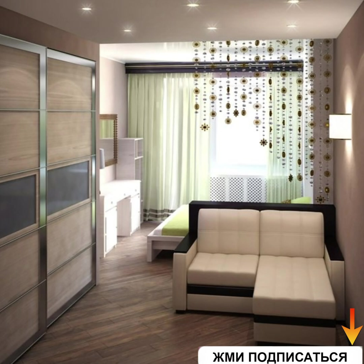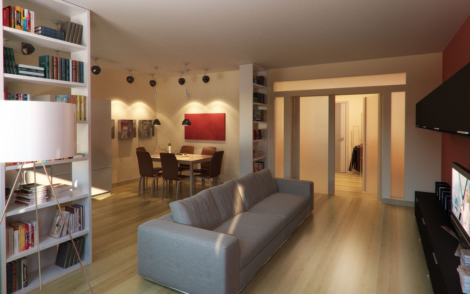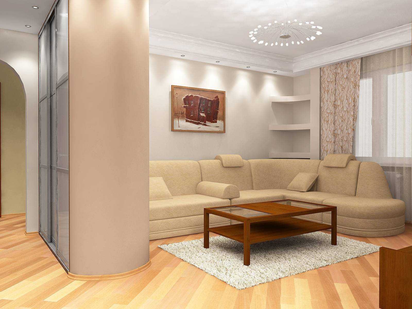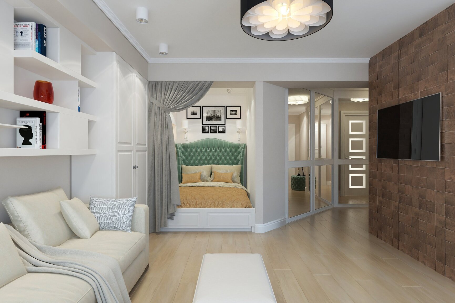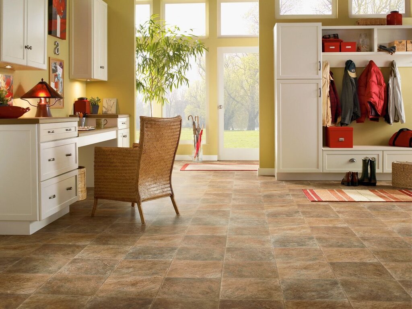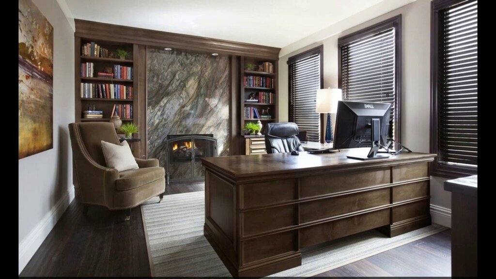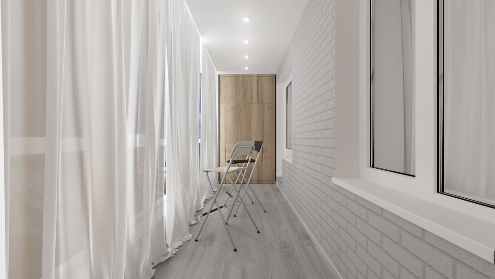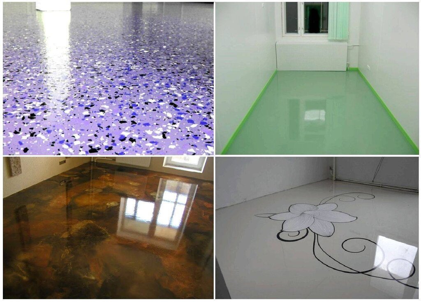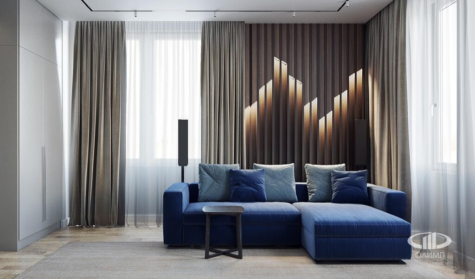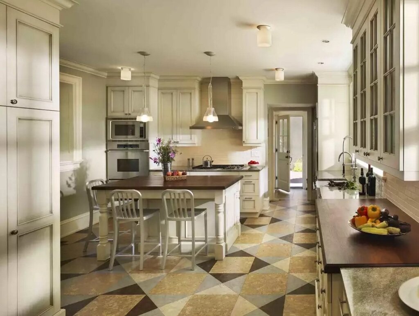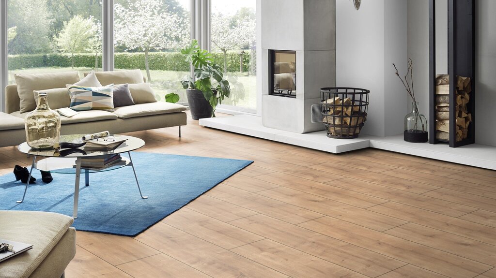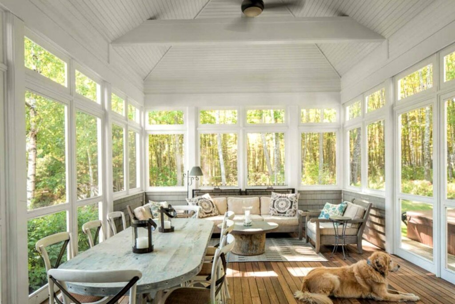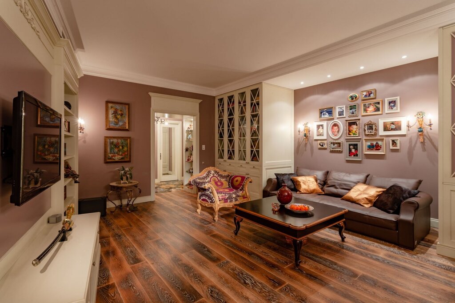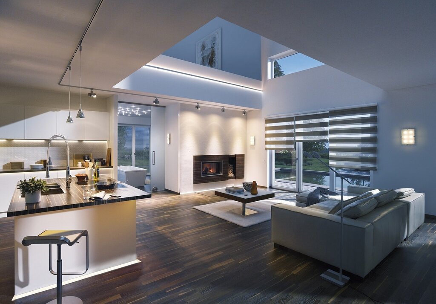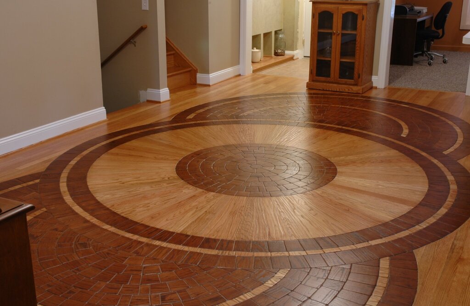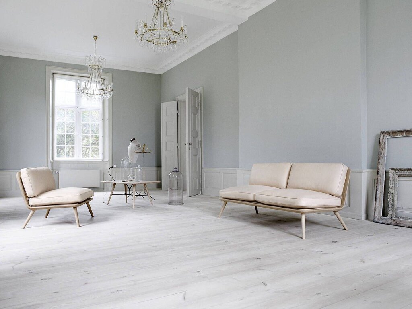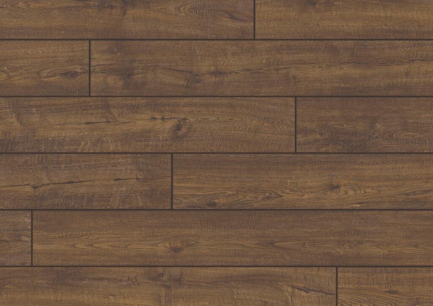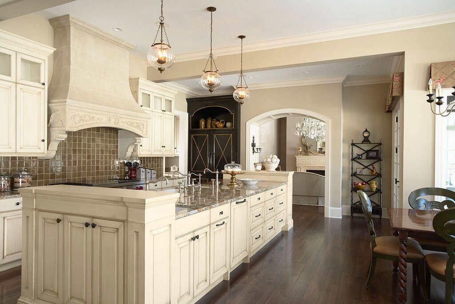Zoning a walk-through room 28 photos
Zoning a walk-through room presents a unique opportunity to blend functionality with aesthetic appeal. These transitional spaces, often connecting different areas of a home, can serve multiple purposes while maintaining a cohesive flow. The key to effective zoning lies in understanding the room's potential and the lifestyle needs of its users. Start by assessing the natural pathways and light sources to determine how the space is naturally divided. Consider using furniture, rugs, or partitions to subtly delineate areas without disrupting the open feel. For instance, a sleek bookshelf or a strategically placed sofa can define a cozy reading nook, while a statement rug may anchor a conversation area. Lighting plays a crucial role; varied lighting fixtures can create distinct moods and highlight different zones. Color palettes and textures can further emphasize separation—think contrasting wall shades or diverse materials like wood and metal. Balancing these elements will enhance both the functionality and design of the walk-through room, transforming it into a harmonious and inviting space.


