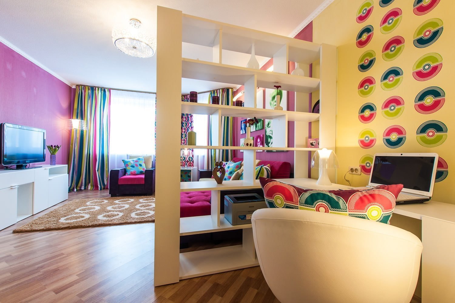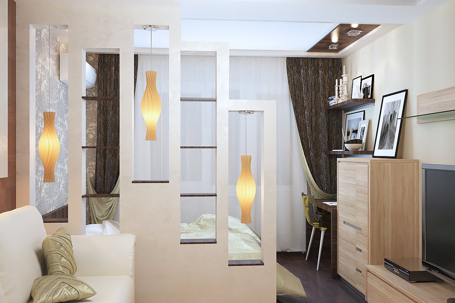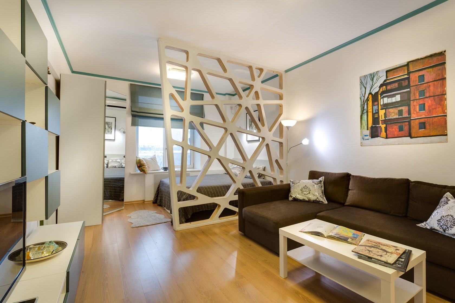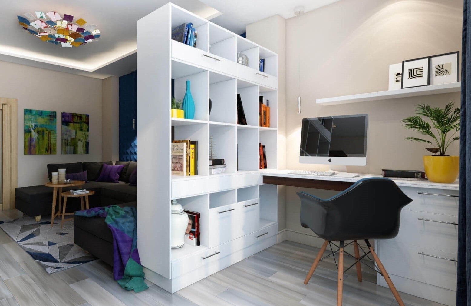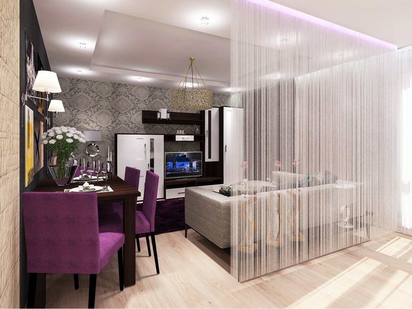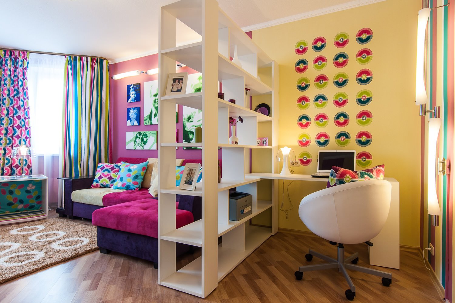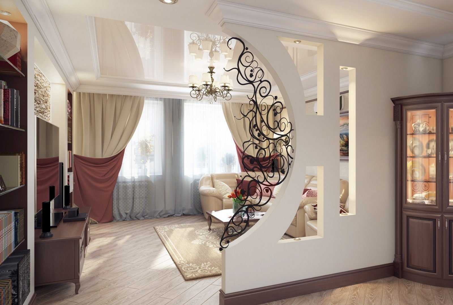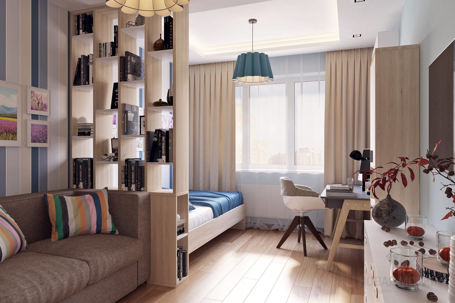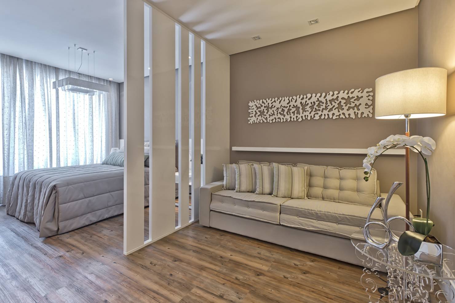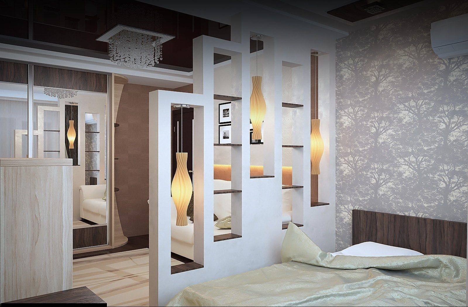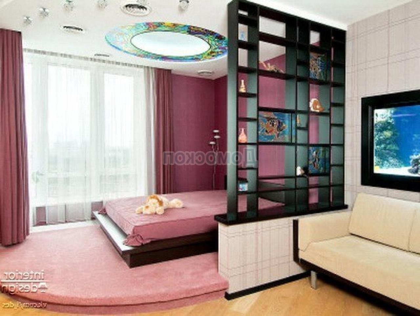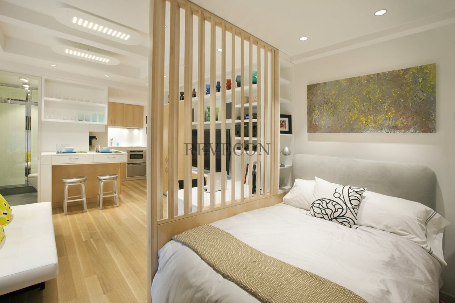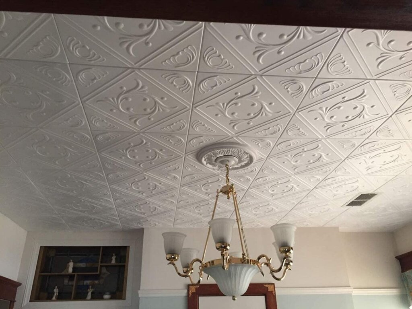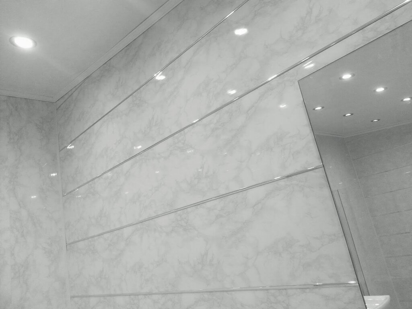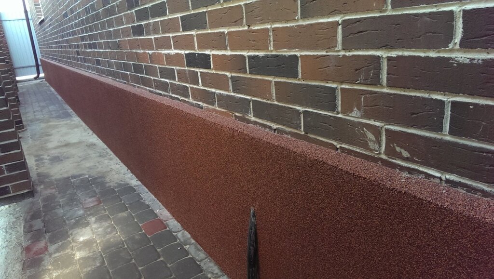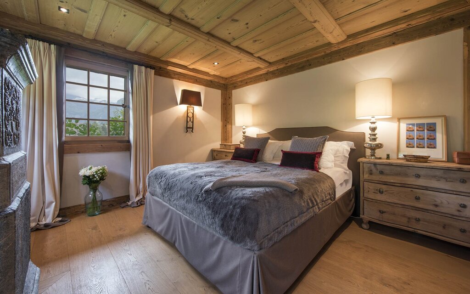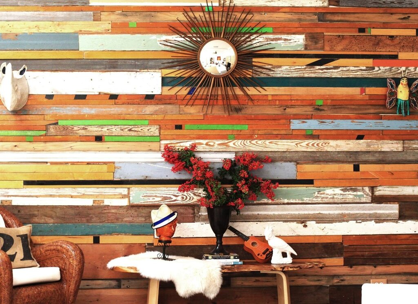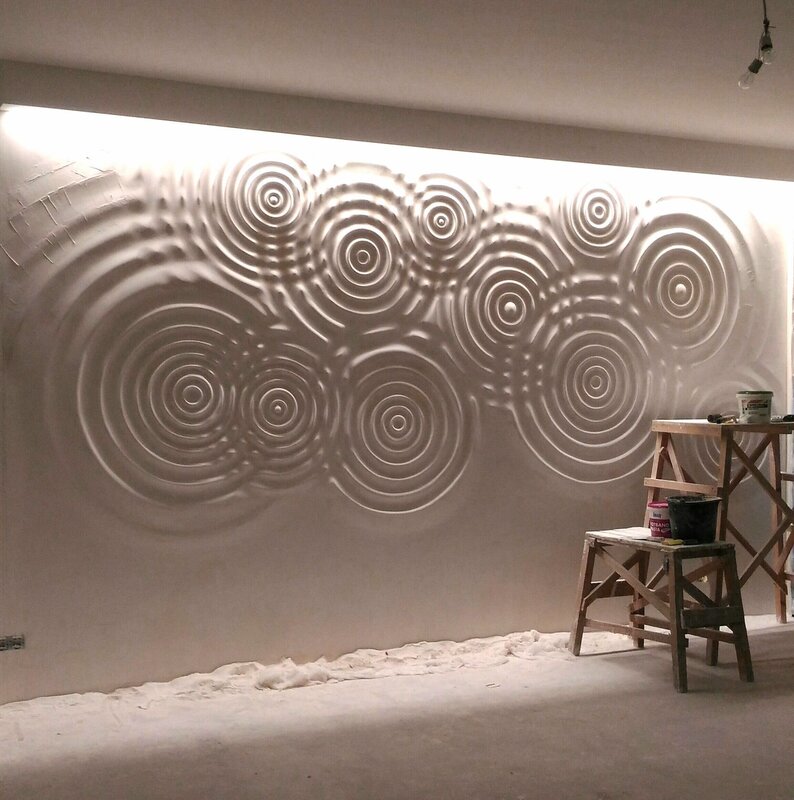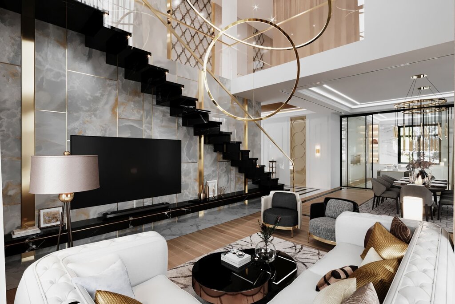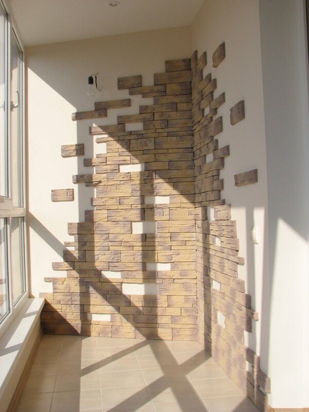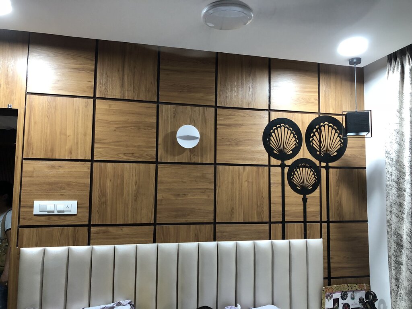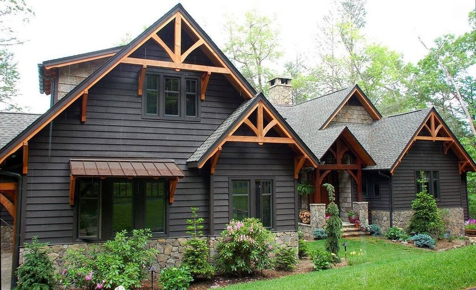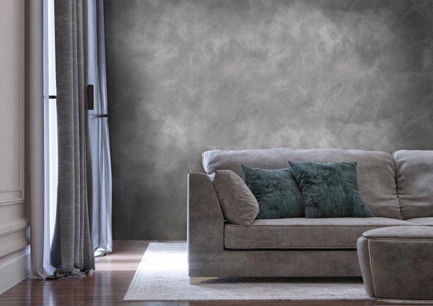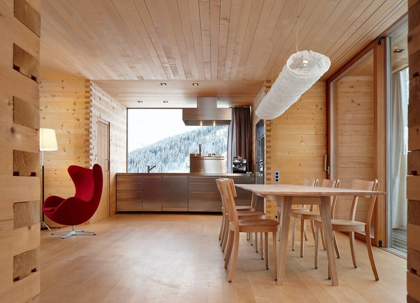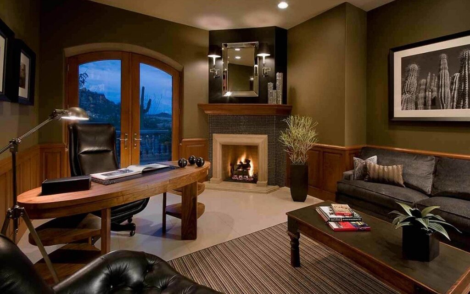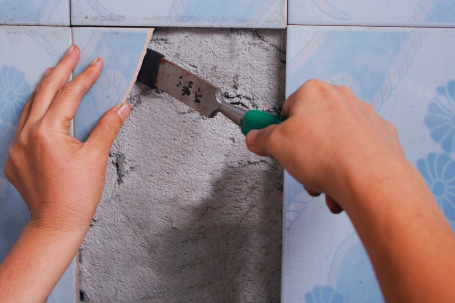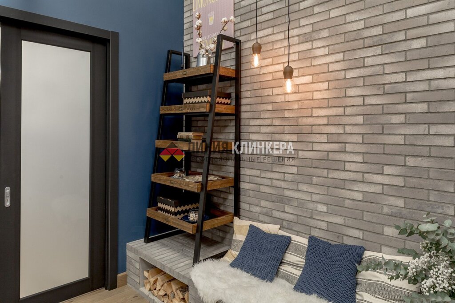Zoning the space in the room 27 photos
Zoning a room is an essential aspect of interior design that enhances both functionality and aesthetics. By dividing a space into distinct areas, you can create a harmonious environment that caters to various activities while maintaining a cohesive look. Start by analyzing the room’s purpose and flow, identifying how each zone will be used. Consider using furniture, rugs, or screens to subtly delineate areas without disrupting the overall design. Lighting also plays a crucial role; varying the intensity and type of lighting can define zones and add depth to a room. Additionally, color schemes can be employed to distinguish areas, using complementary or contrasting palettes to create visual boundaries. Remember to maintain balance and ensure that each zone transitions smoothly into the next, fostering an inviting and functional layout. Thoughtful zoning not only maximizes space but also enhances the atmosphere, making the room adaptable to the dynamic needs of everyday life.

