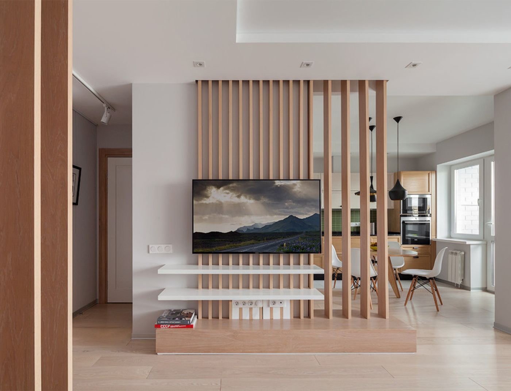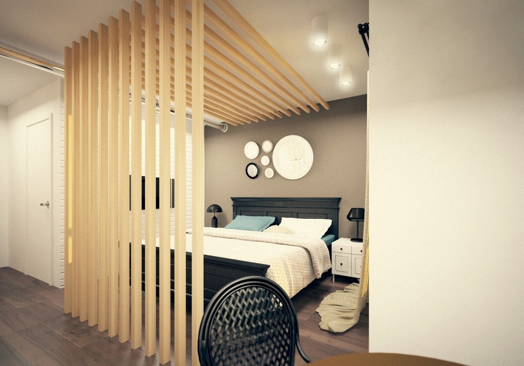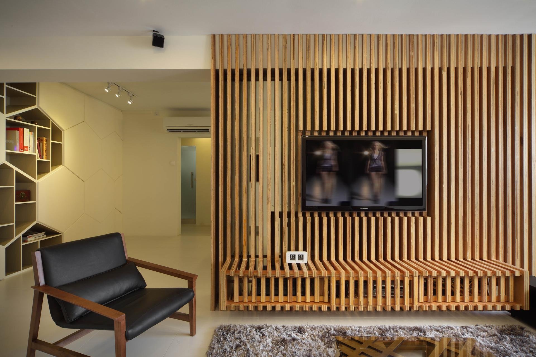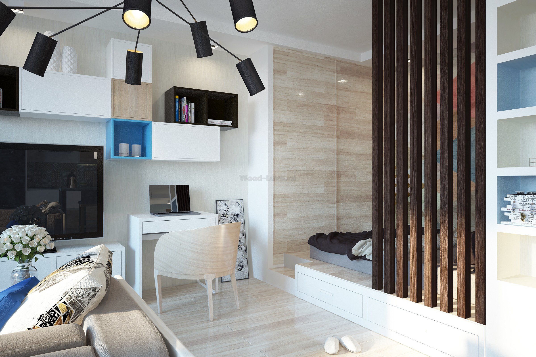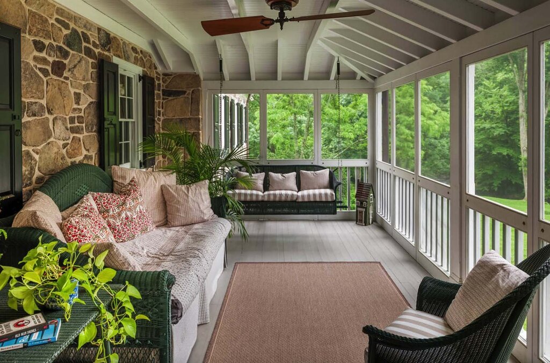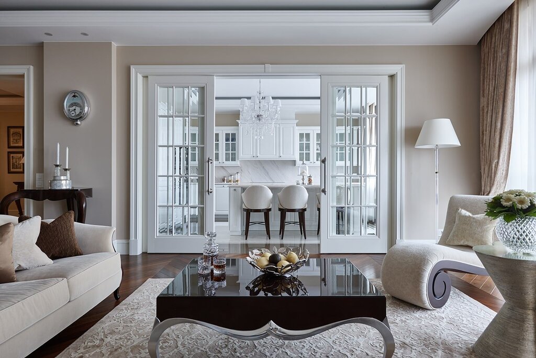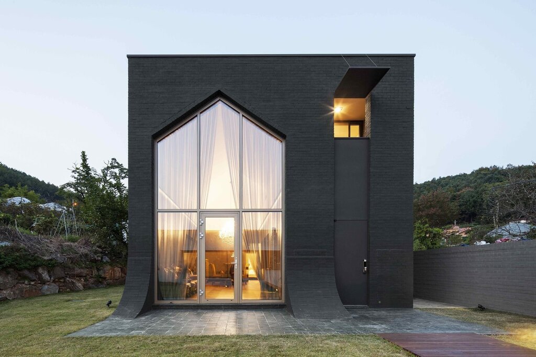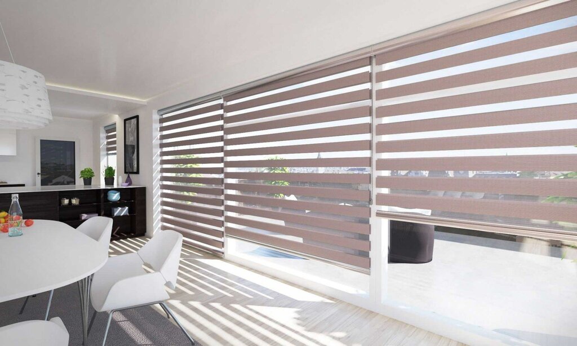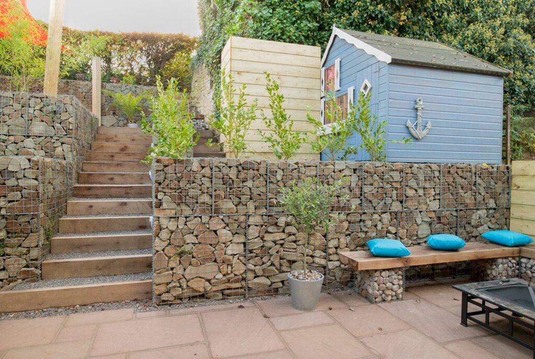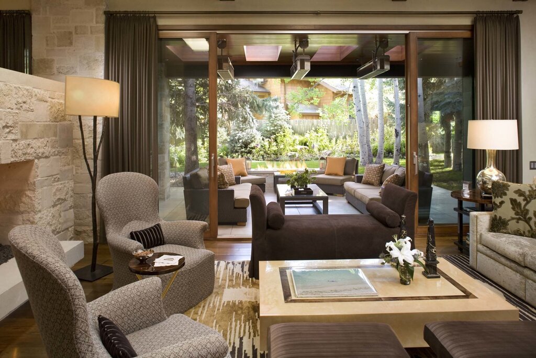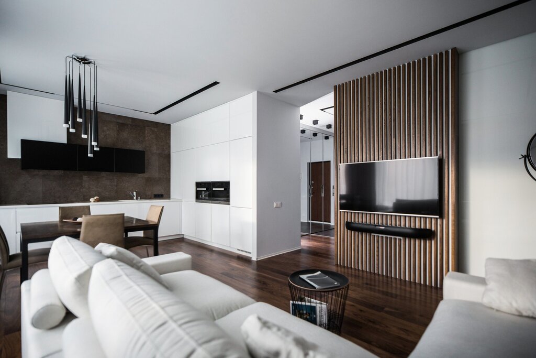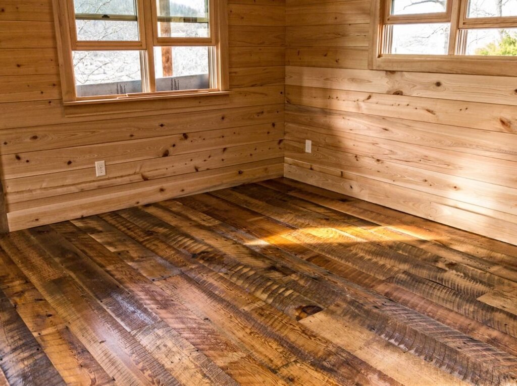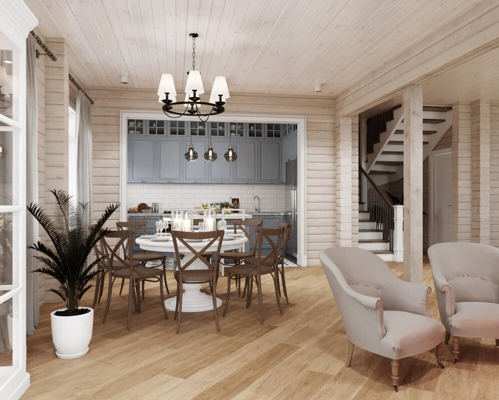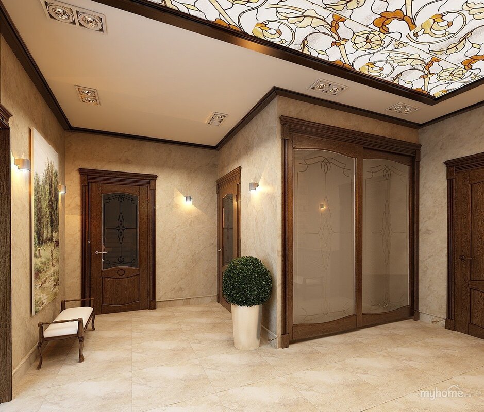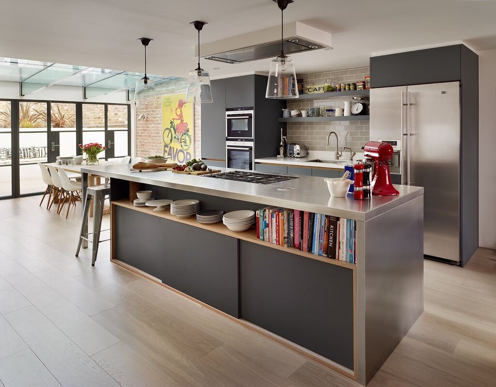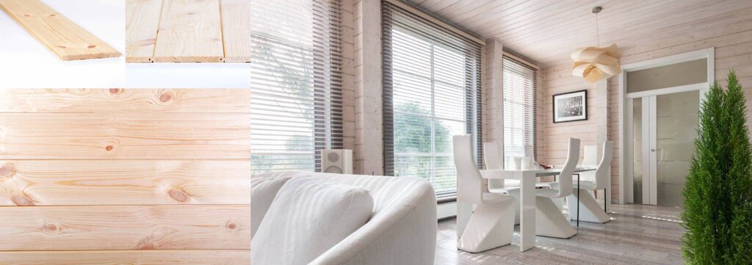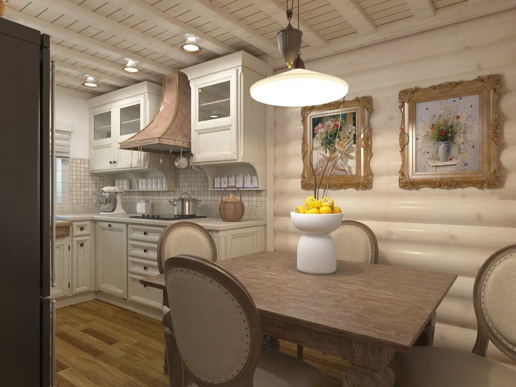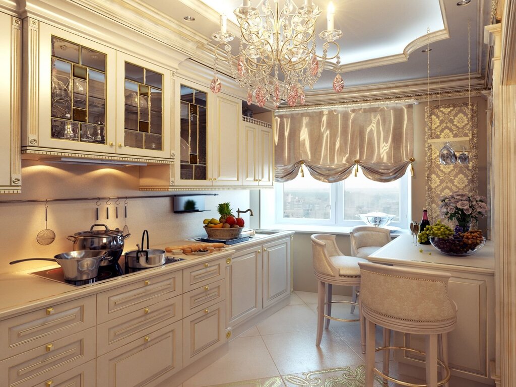Zoning a room with wooden slats 28 photos
Zoning a room with wooden slats is an innovative and stylish approach to interior design that offers both functional and aesthetic benefits. This technique involves using vertical or horizontal slats to create distinct areas within a single space, effectively dividing a room without the need for solid walls. Wooden slats are versatile and can be customized to fit various design themes, from modern minimalism to rustic charm. They allow light and air to flow freely, maintaining an open and airy feel while providing a sense of separation and privacy. The use of wooden slats can enhance the architectural dynamics of a room, adding texture and depth. They can be installed as floor-to-ceiling dividers, half-height partitions, or even as decorative accents. This method is particularly useful in open-plan living areas, where defining spaces for different activities is essential. Moreover, wooden slats can be crafted from a variety of woods, allowing for the integration of natural tones and grains that complement existing decor. Overall, zoning with wooden slats is a practical and elegant solution that transforms spaces with subtlety and sophistication, creating harmony and balance in interior environments.

