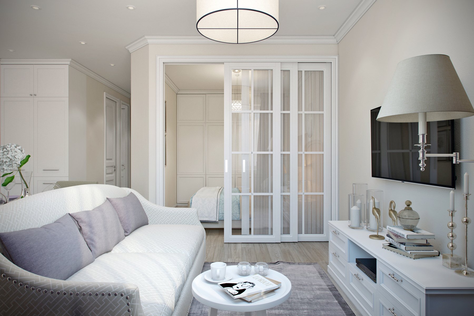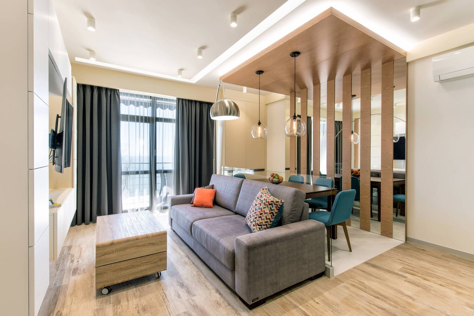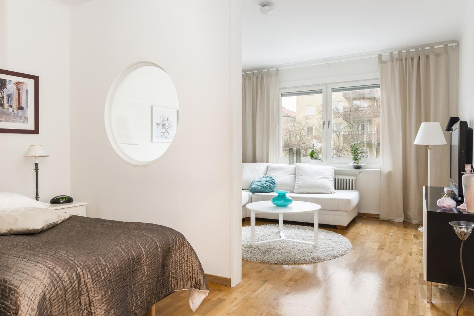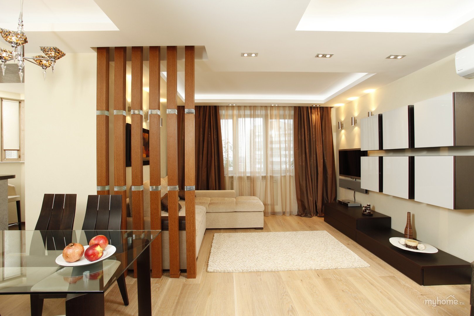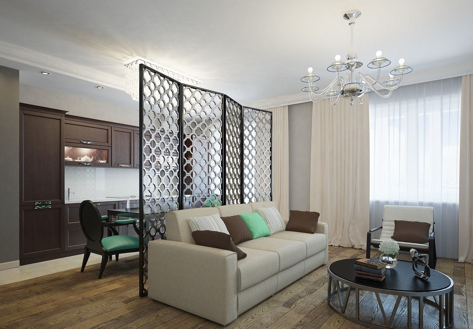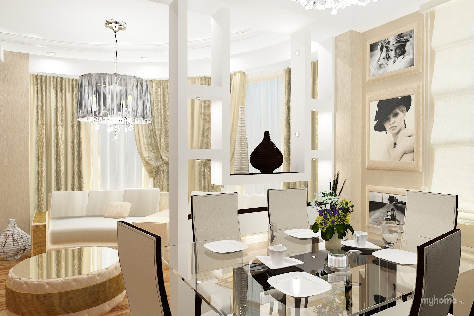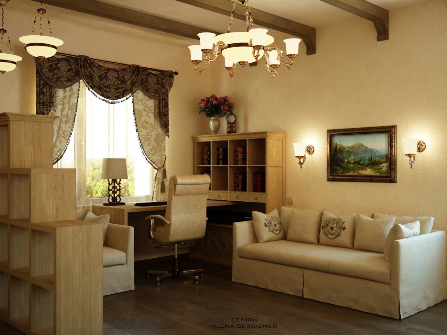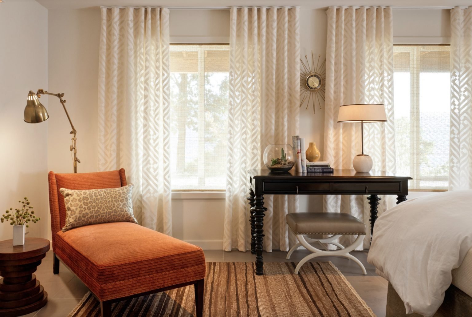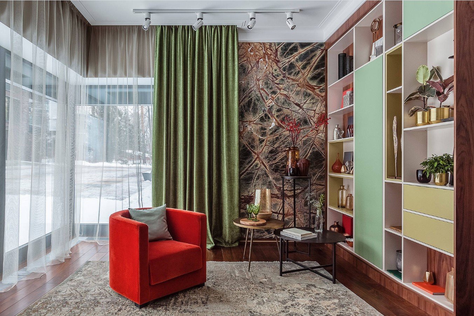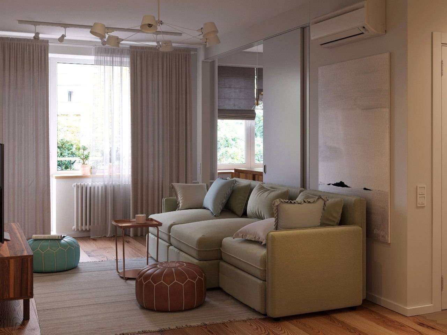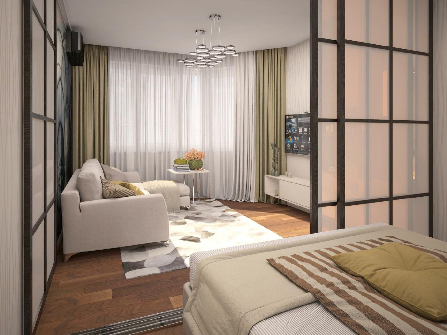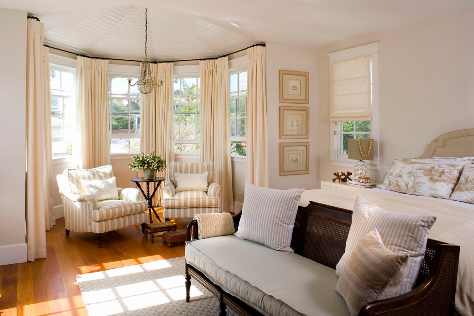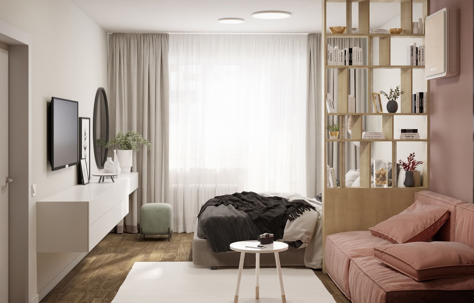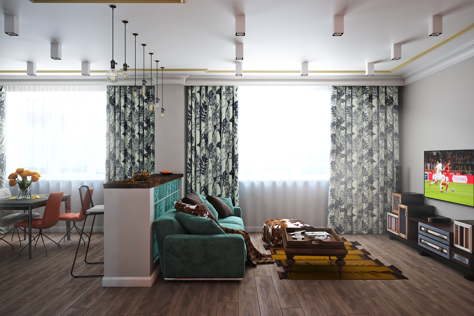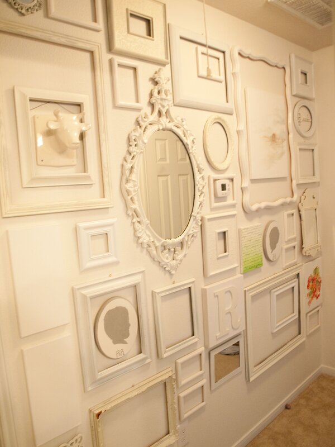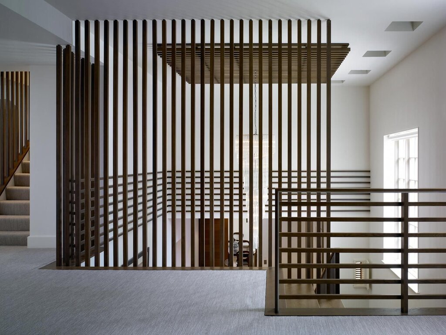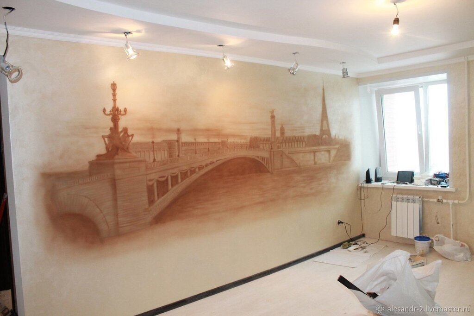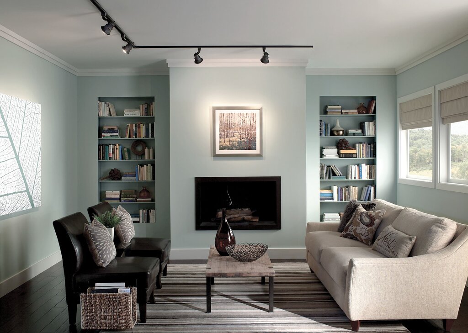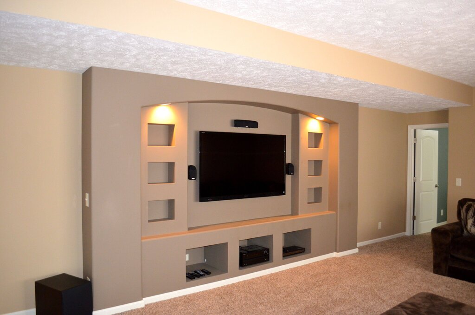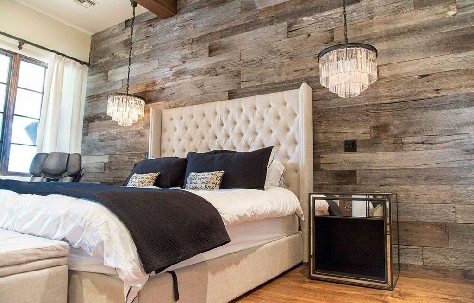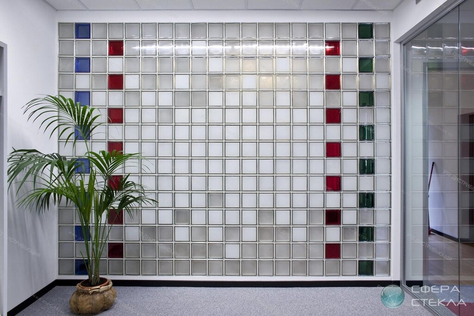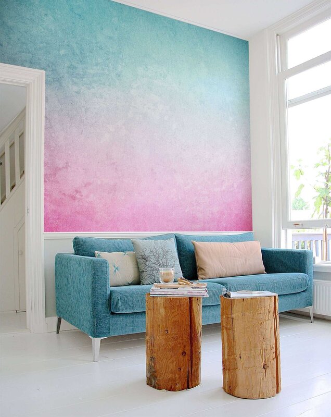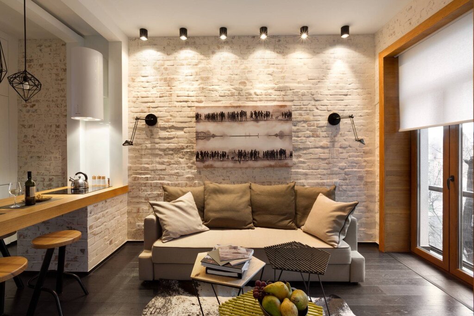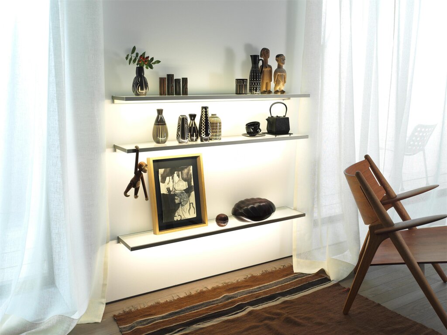Zoning a room with two windows 39 photos
Zoning a room with two windows offers a unique opportunity to balance natural light with functional design. When faced with such a layout, consider the flow of light and how it can enhance different areas. Start by assessing how the sunlight moves throughout the day; this can guide the placement of furniture and the creation of distinct zones. For instance, a reading nook might be perfectly positioned in the brighter spot, while a workspace could benefit from indirect daylight to reduce glare. Utilize furniture strategically to define different areas within the room. A sofa or a bookshelf can serve as a subtle divider, creating a sense of separation without obstructing the flow of light. Rugs and lighting fixtures also play a vital role in distinguishing zones, offering visual boundaries and ambiance. Consider the function of each area and how it relates to the windows. For a cohesive look, maintain a consistent color palette while allowing each zone to have its unique accent. Incorporating plants can add life and act as gentle partitions. By thoughtfully arranging elements, you can create a harmonious space that maximizes the benefits of having two windows, enhancing both aesthetics and functionality.
