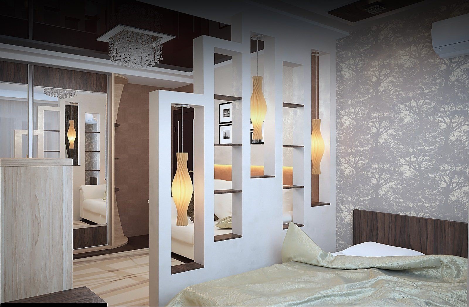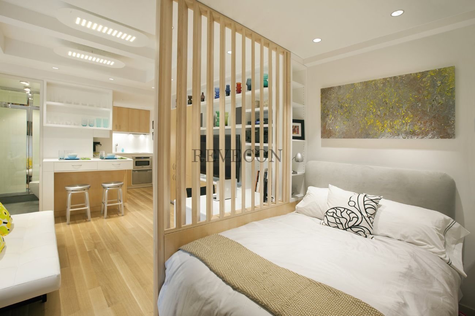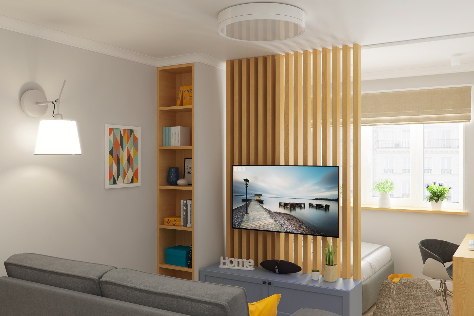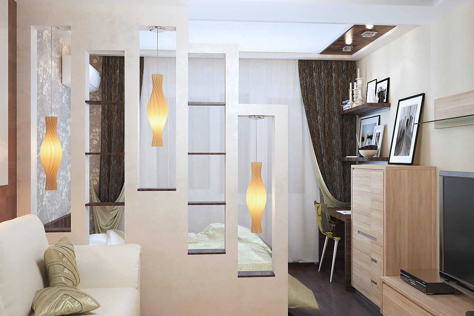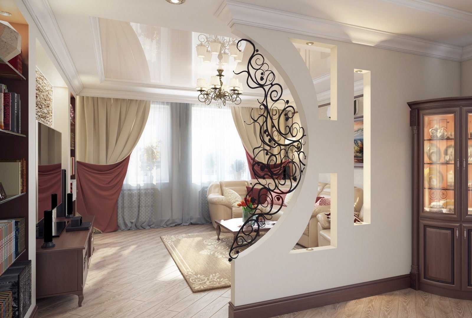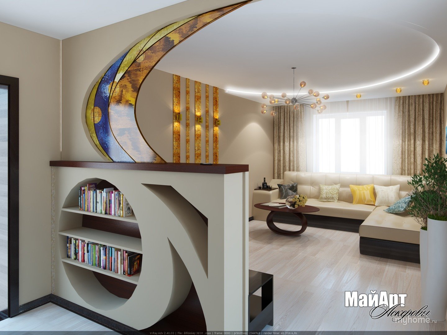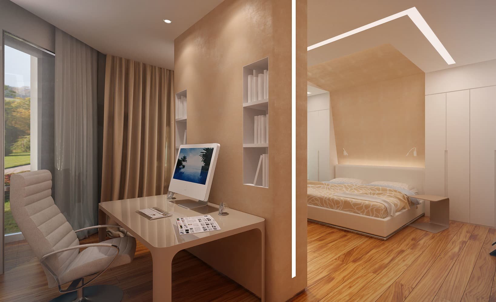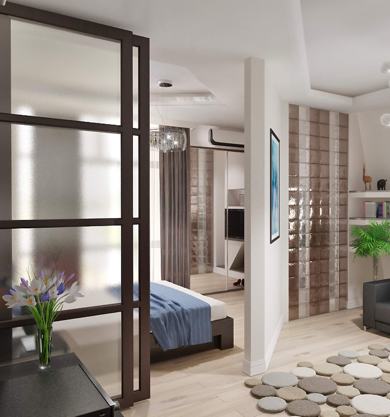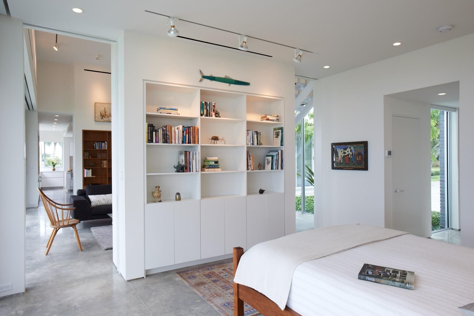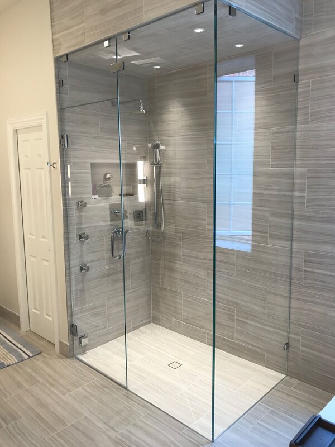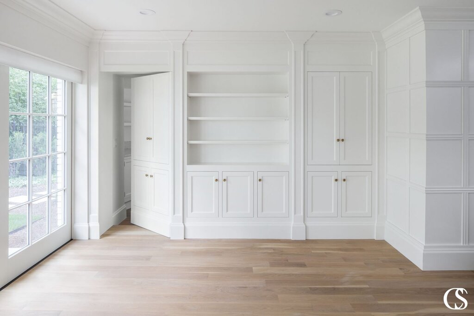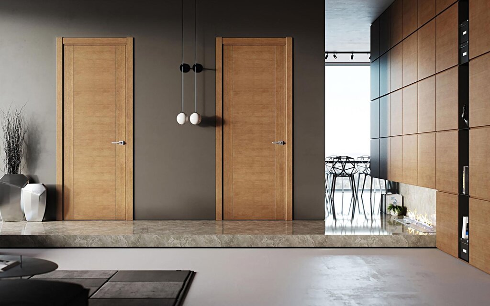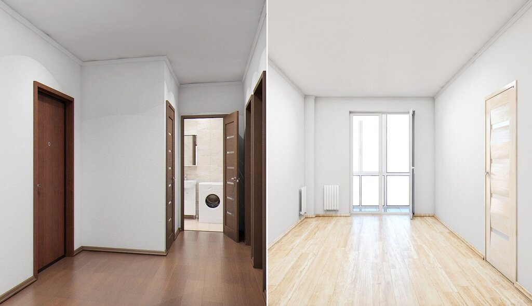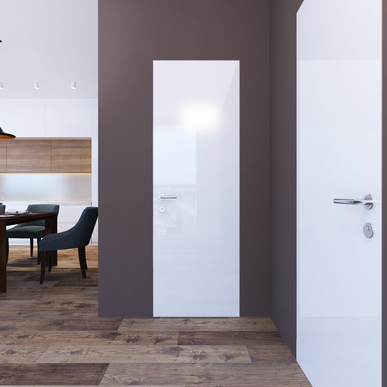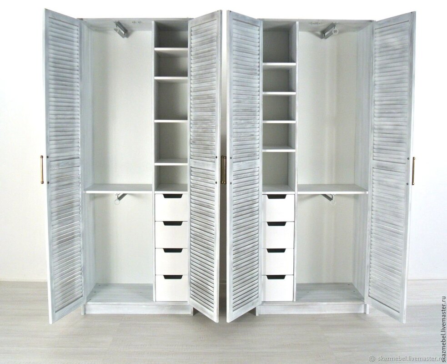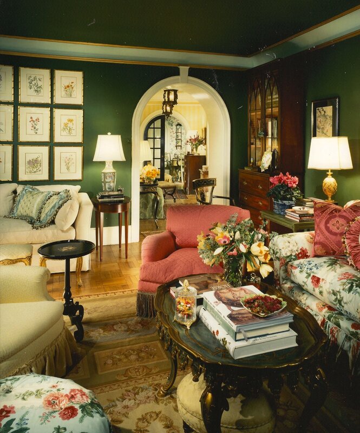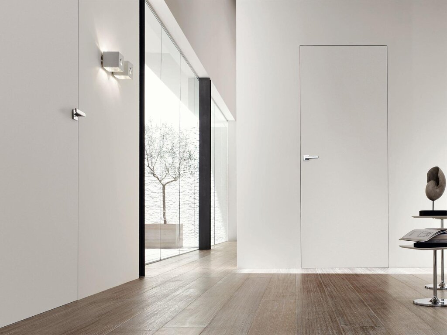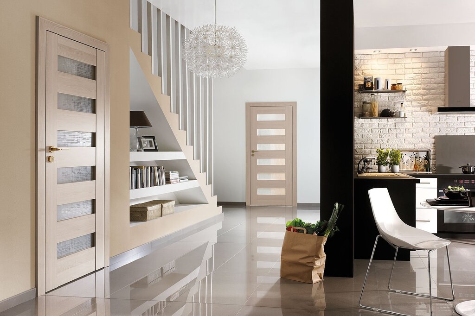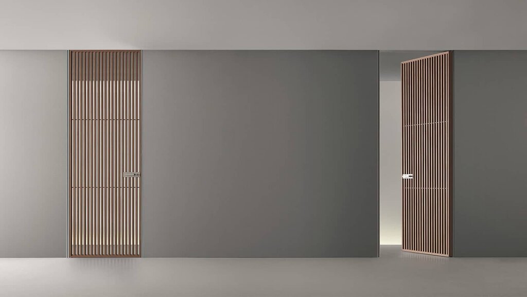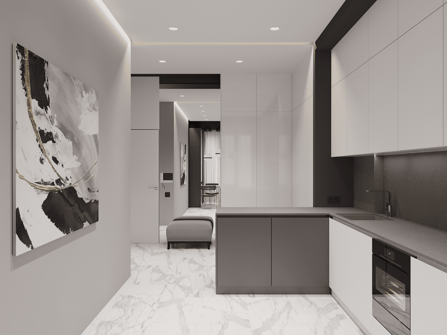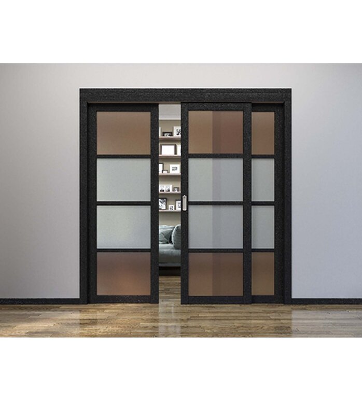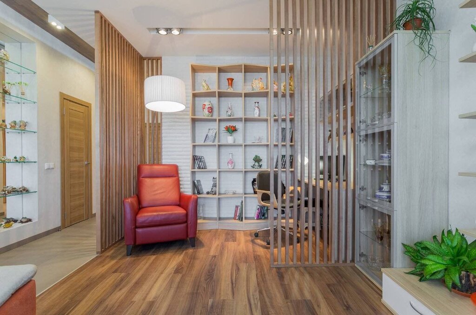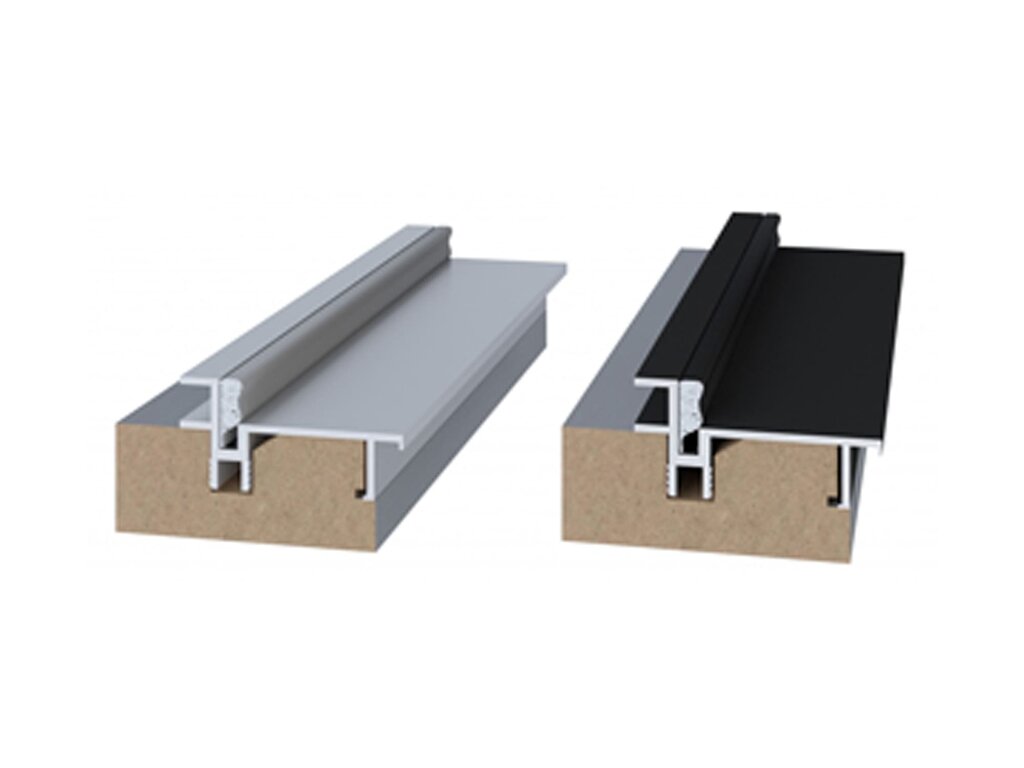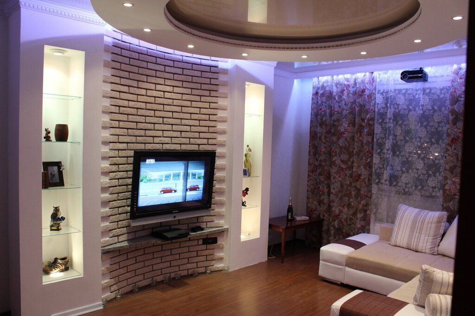Zoning a room with a drywall partition 14 photos
Zoning a room with a drywall partition is an effective way to transform a space, adding both functionality and aesthetic appeal. Whether you're looking to create a quiet home office, a cozy reading nook, or a designated play area for children, drywall partitions offer a flexible solution for dividing a room without permanent alterations. Unlike traditional walls, drywall is lightweight and easy to install, allowing for quick modifications as your needs evolve. This versatility makes it an ideal choice for apartments or rented spaces where permanent changes are not feasible. When planning your drywall partition, consider the natural light and airflow to ensure each zone maintains a comfortable ambiance. Adding features such as sliding doors or open shelving can enhance the partition’s utility, offering storage and accessibility while maintaining an open feel. Acoustic insulation can also be integrated to minimize noise transfer between zones, ensuring each area serves its intended purpose effectively. With thoughtful design and execution, drywall partitions can seamlessly blend with your interior style, bringing structure and order to open spaces while reflecting your personal taste and lifestyle.
