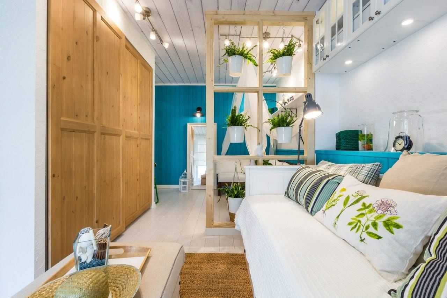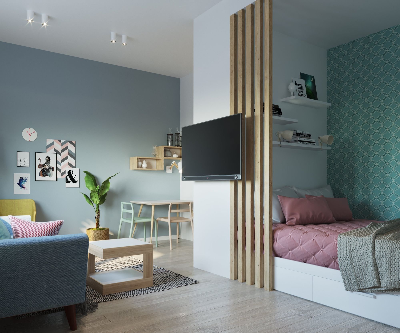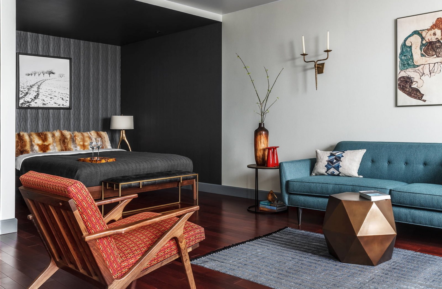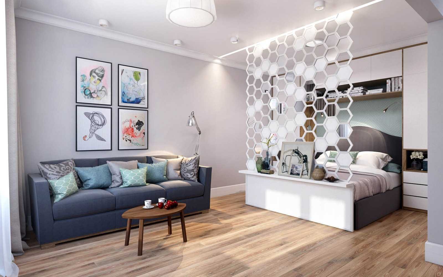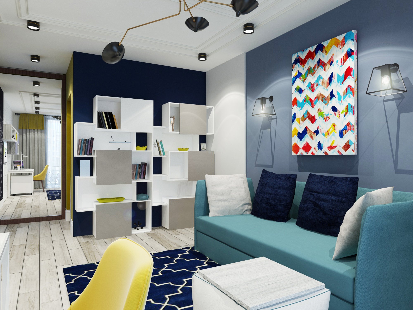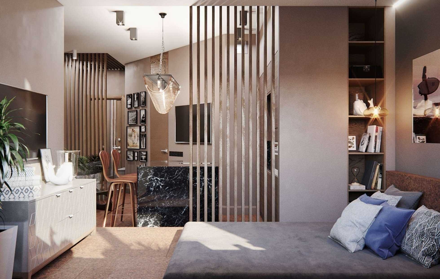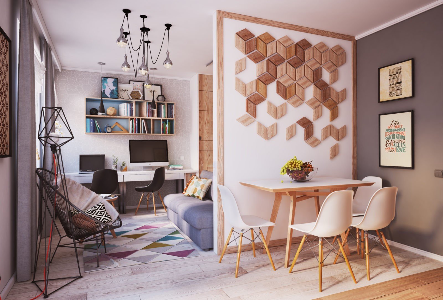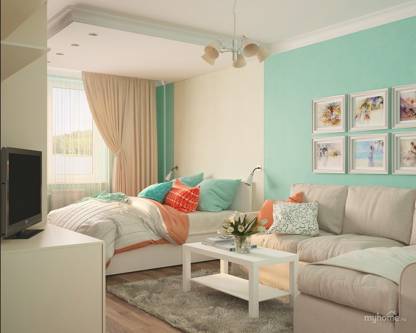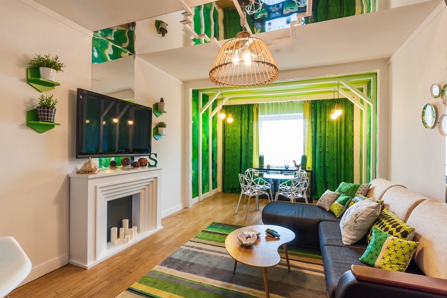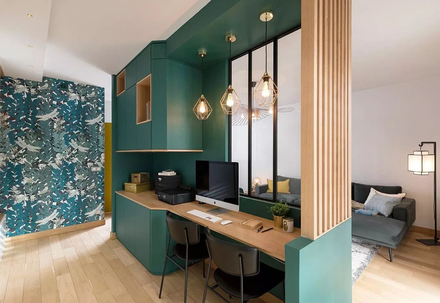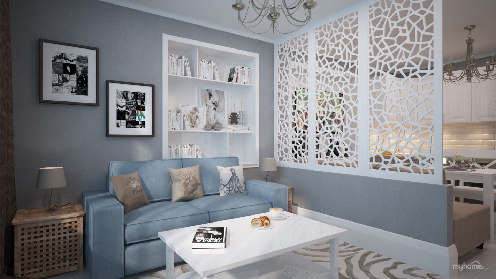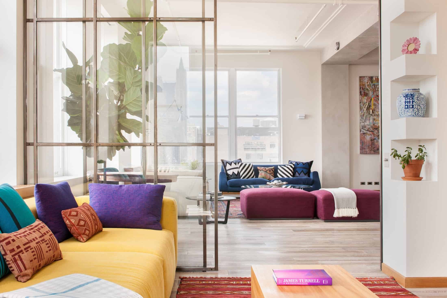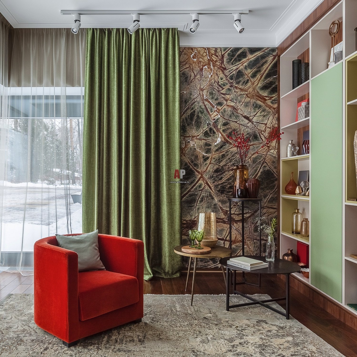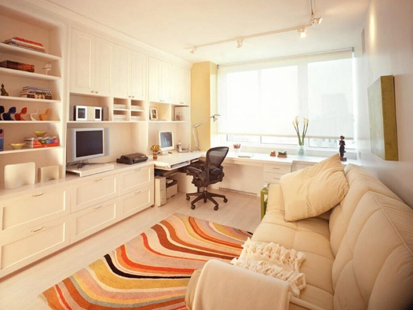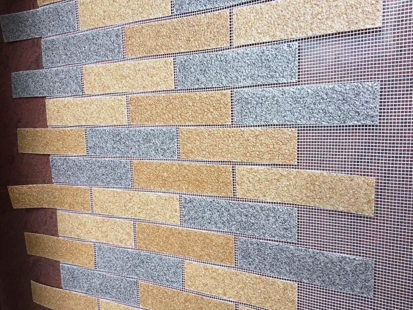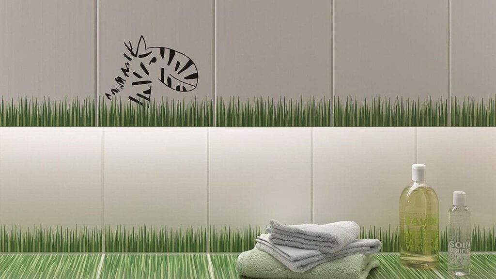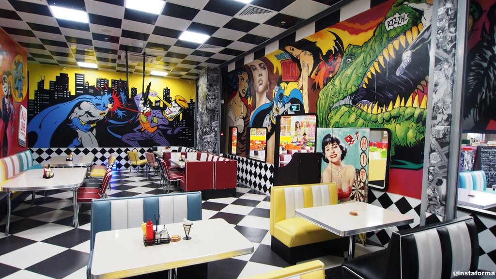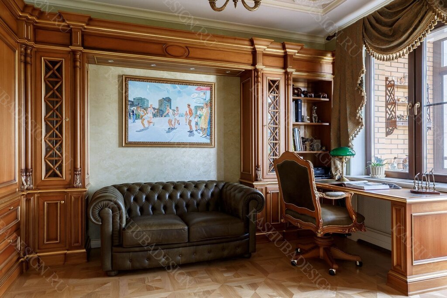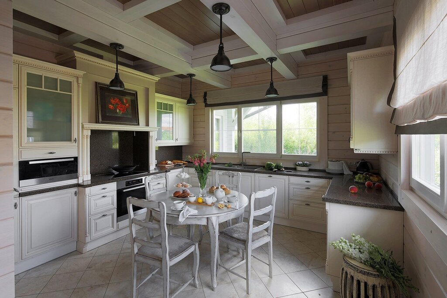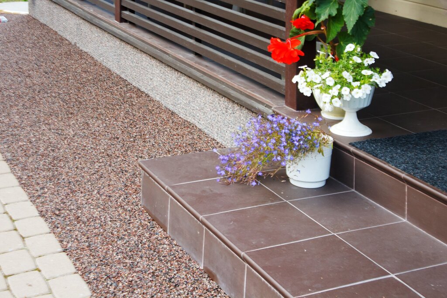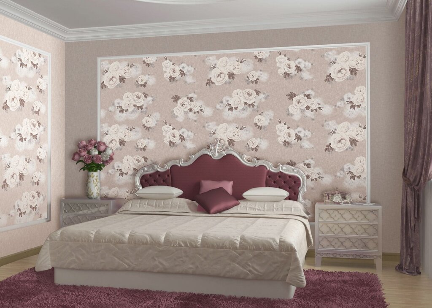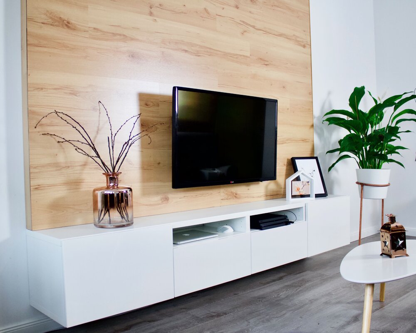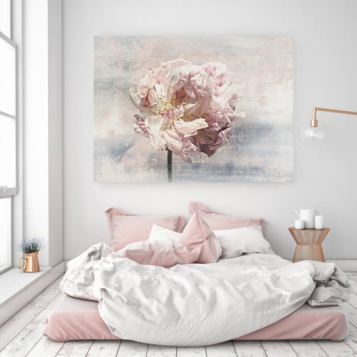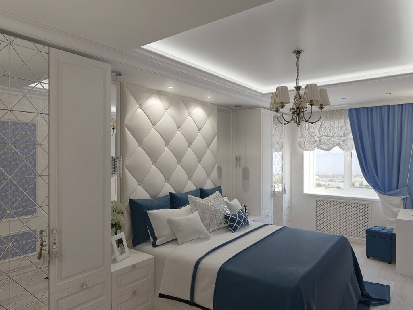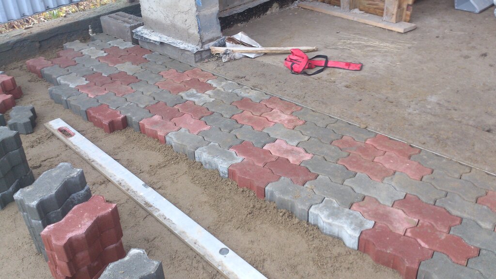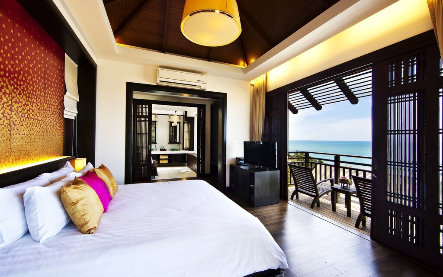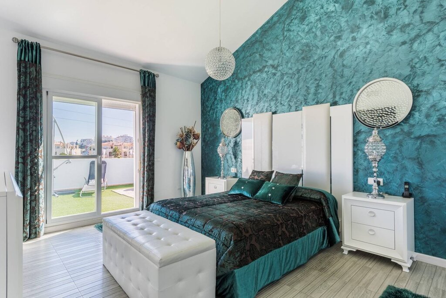Zoning a room with color 19 photos
Zoning a room with color is an innovative approach to interior design that allows you to define different areas within a single space without the need for physical barriers. This technique uses color to influence the perception of space, creating distinct zones tailored to various activities or moods. For instance, a calming blue might designate a relaxation corner, while a vibrant yellow can energize a workspace or play area. The choice of color not only affects the ambiance but also visually organizes the room, making it more functional and aesthetically pleasing. By strategically applying different shades or tones, you can subtly guide movement and interaction within the room. Consider using contrasting colors to highlight particular areas or blending similar hues for a harmonious transition between zones. Color zoning is particularly effective in open-plan spaces, where it can enhance the flow and cohesion of the interior. This technique invites creativity, allowing you to express personal style while maximizing the potential of your living environment. Whether through bold accents or gentle gradients, zoning with color transforms a room into a versatile and dynamic space.

