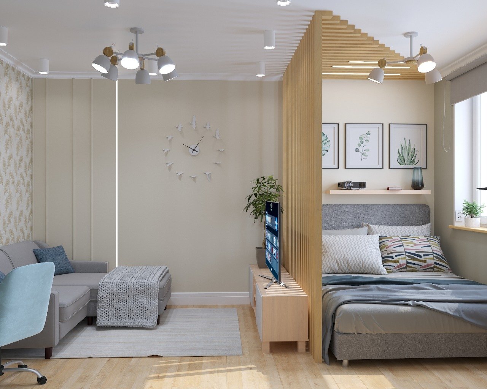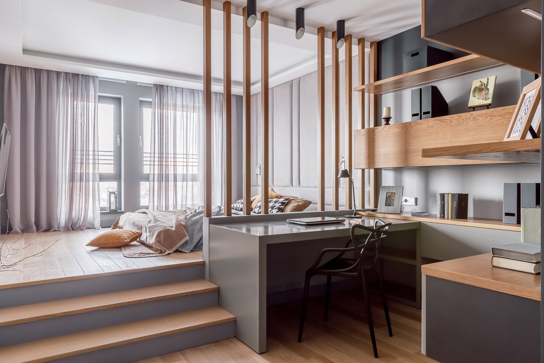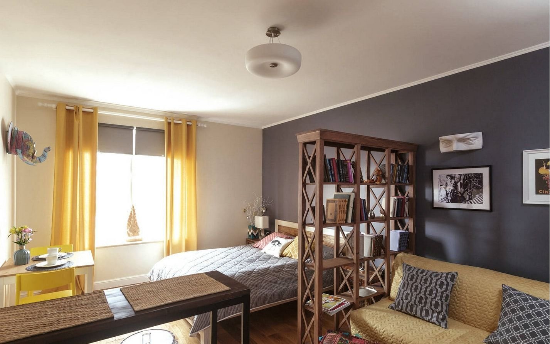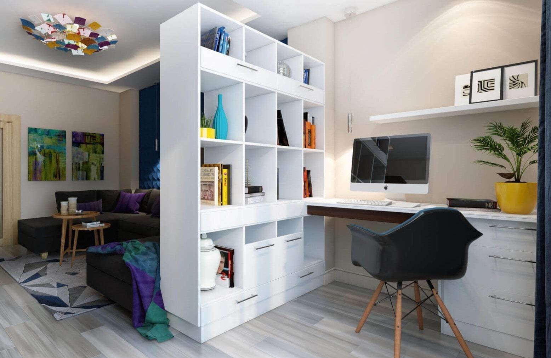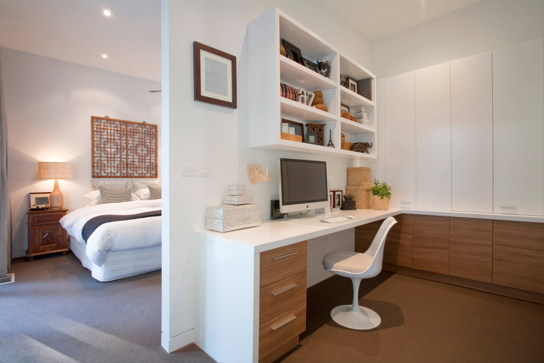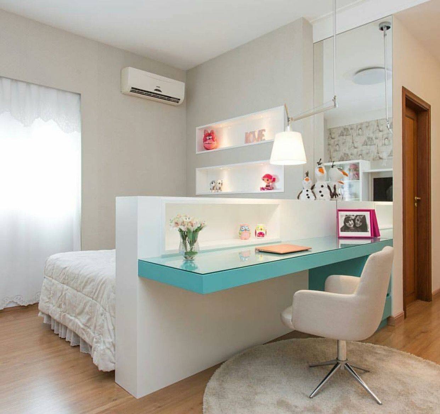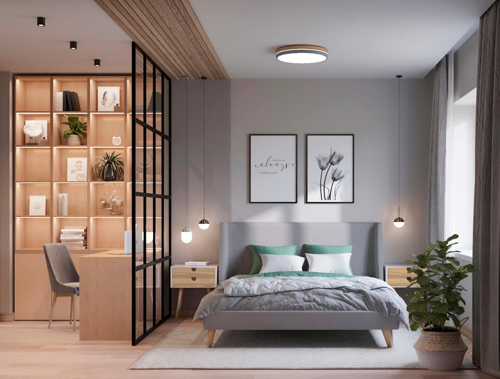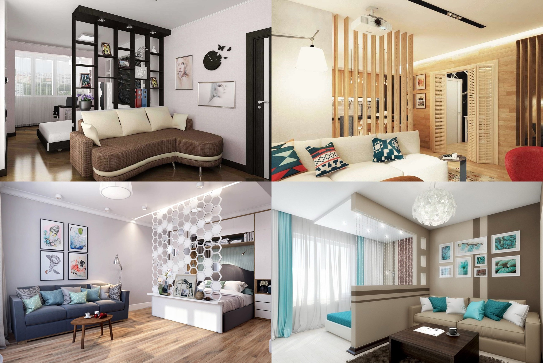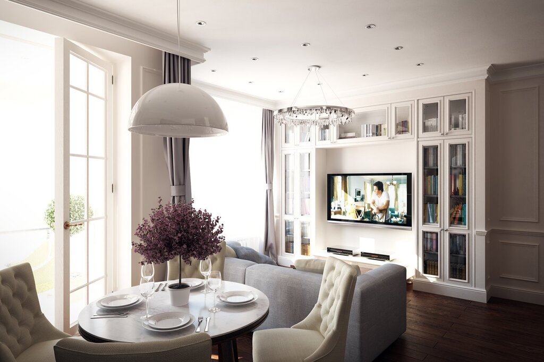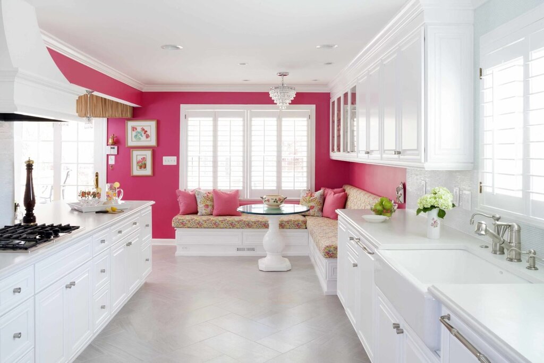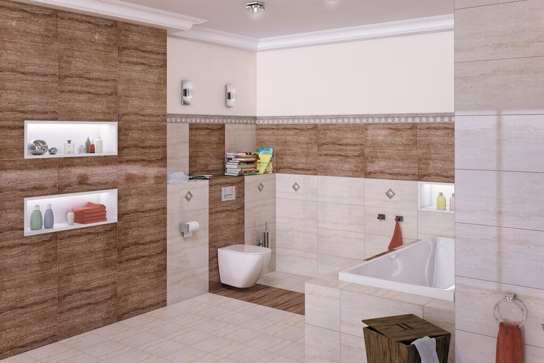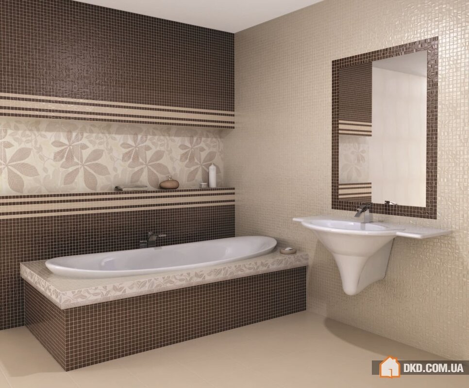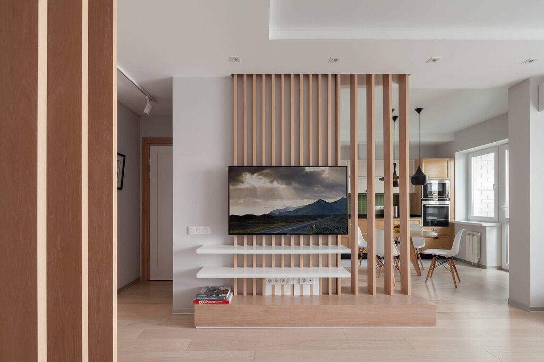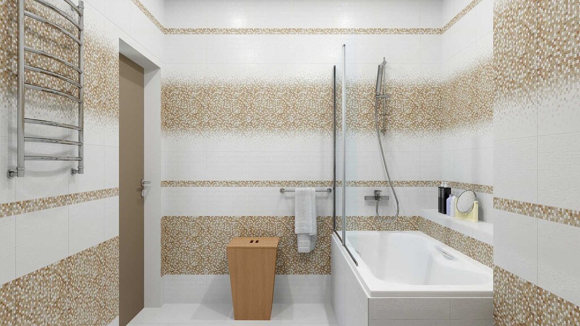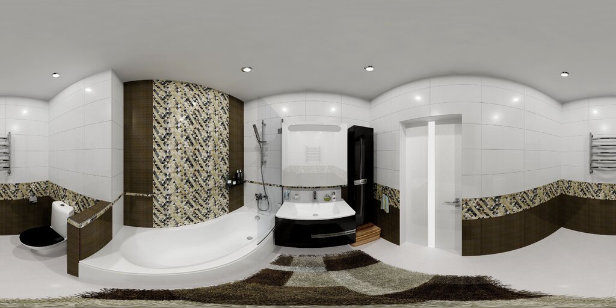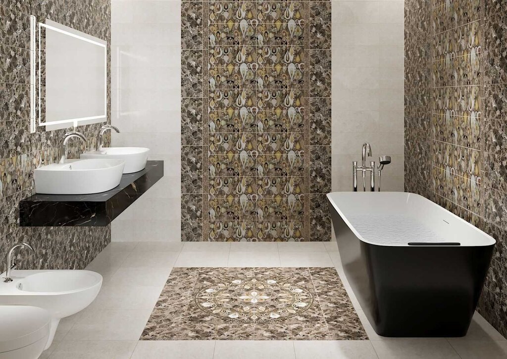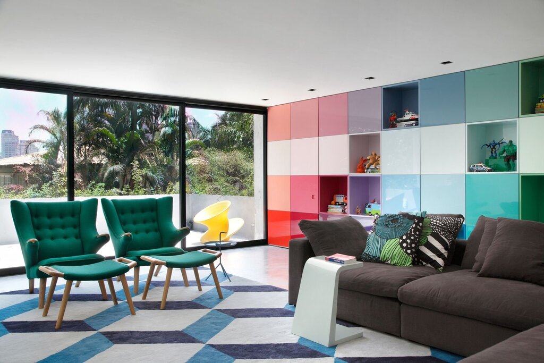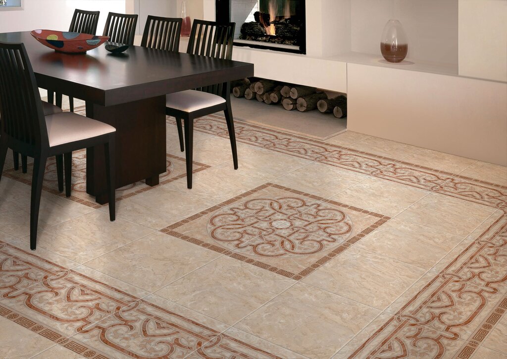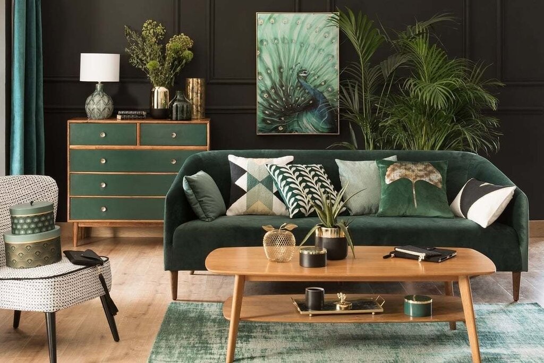Zoning a room into a bedroom and an office 24 photos
Creating distinct zones within a single room to serve as both a bedroom and an office is an artful balance of functionality and aesthetics. Start by assessing the available space and considering natural light sources, which can help define work and rest areas. Utilize furniture strategically; a bookshelf or a decorative screen can act as a partition without overwhelming the room. Opt for a desk and chair that complement the bedroom’s decor to maintain a cohesive look. Lighting plays a crucial role; consider task lighting for the office zone and softer, ambient lighting for the bedroom to foster relaxation. Storage solutions such as shelving or multi-functional furniture can maximize space efficiency, keeping the room organized and clutter-free. Incorporating different textures and colors can subtly delineate the zones, with calming hues in the sleeping area and more invigorating shades in the workspace. Personal touches, such as art or plants, can enhance the atmosphere, making the space uniquely yours while effectively serving dual purposes.

