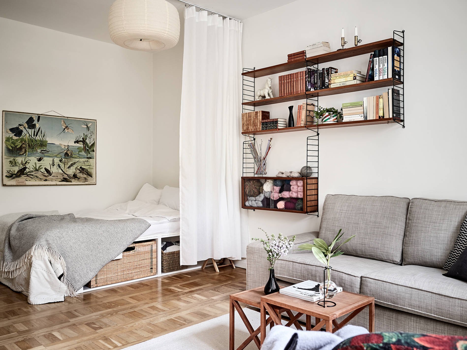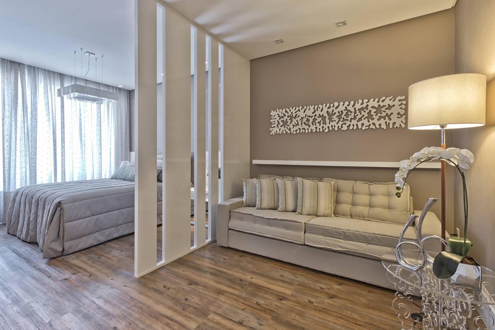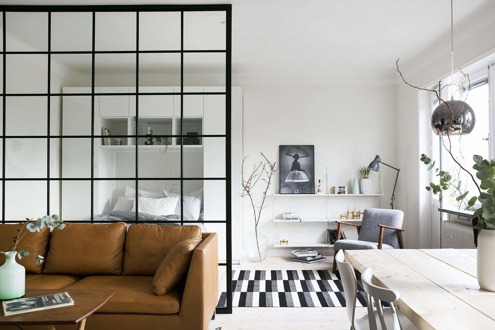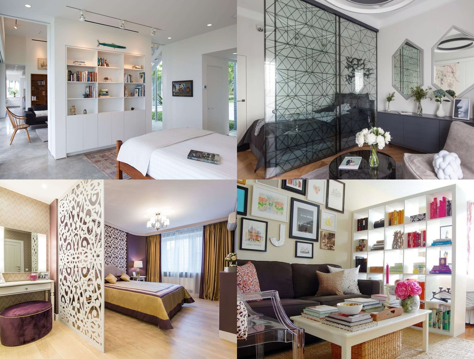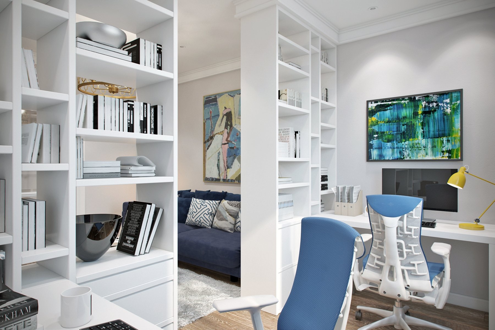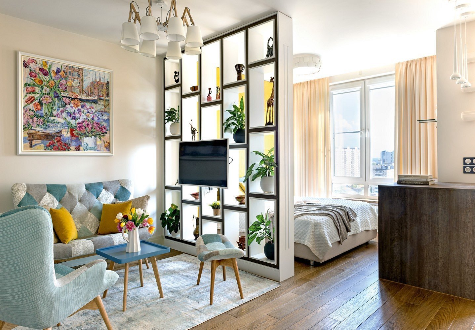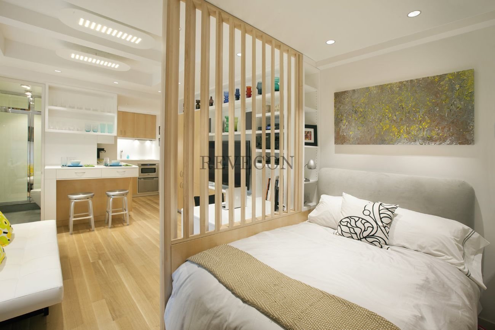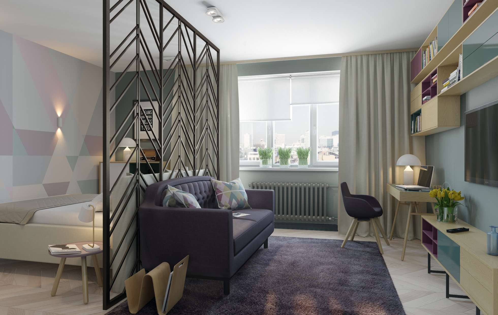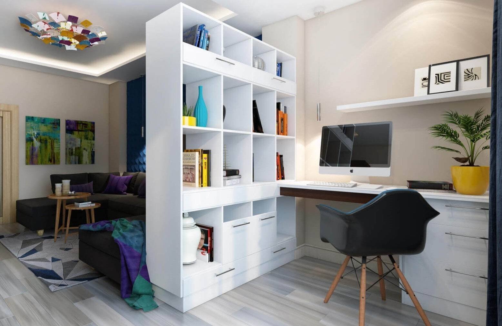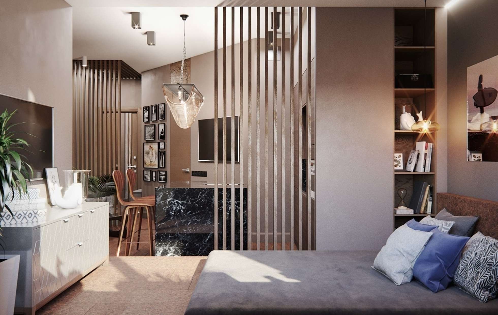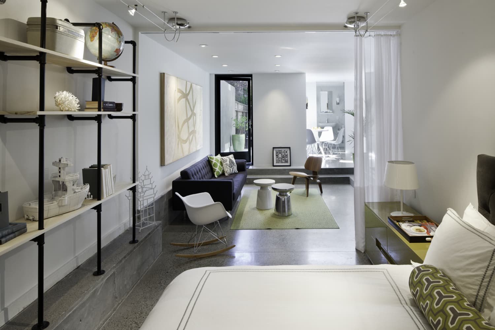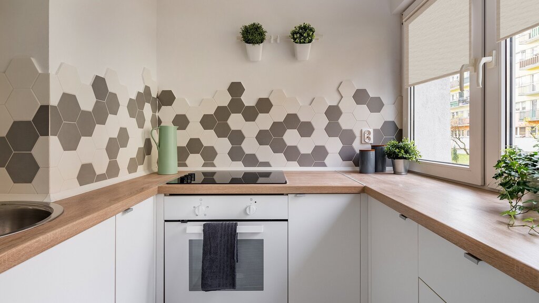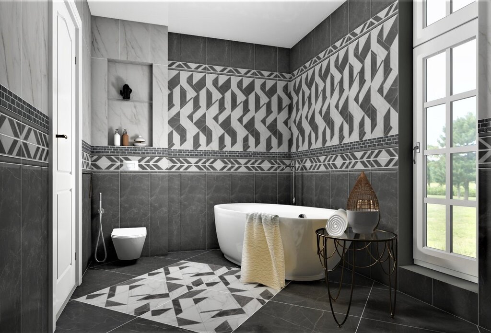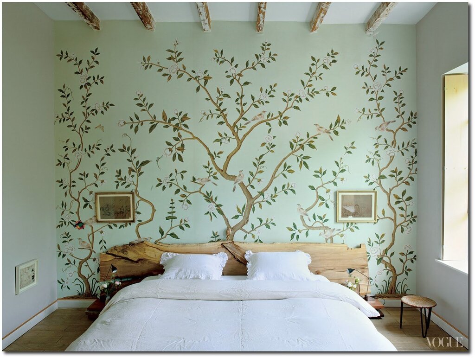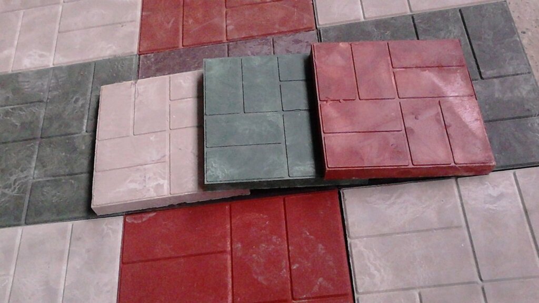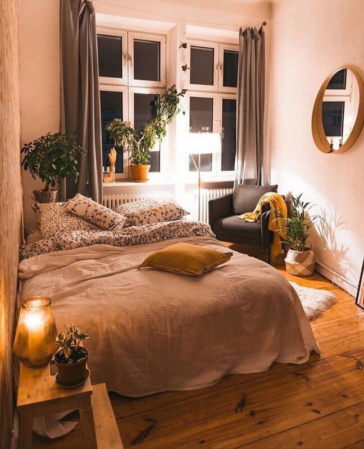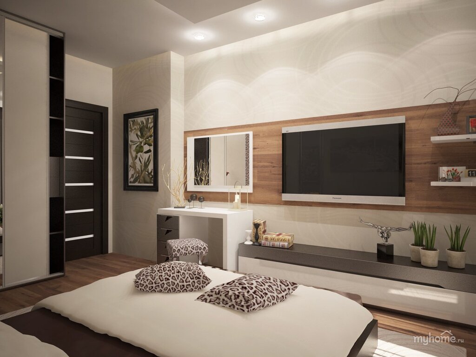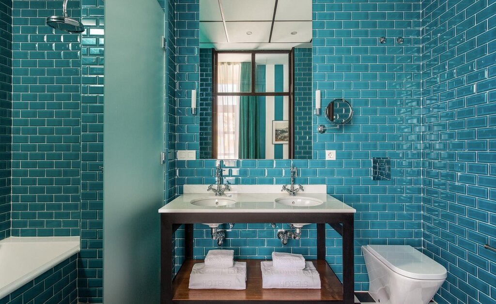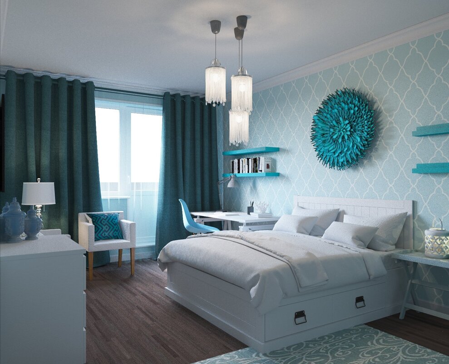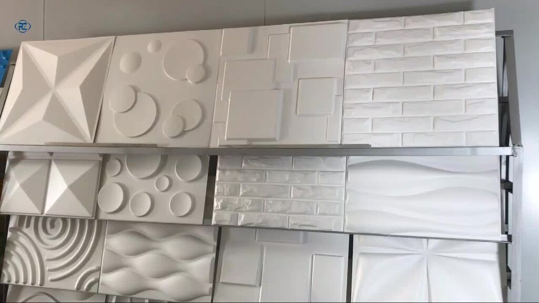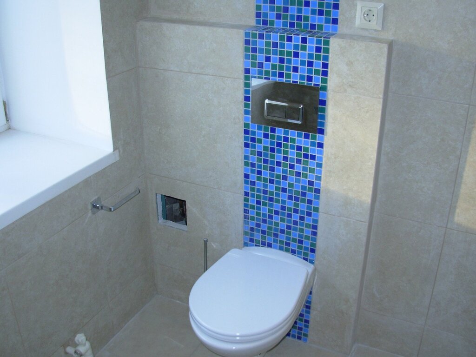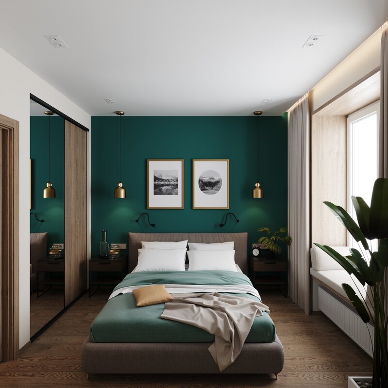Zoning of the space in the room 25 photos
Zoning a room is an essential aspect of interior design that enhances both functionality and aesthetics. By thoughtfully dividing a space, you can create distinct areas that cater to different activities and needs, all while maintaining a harmonious flow throughout the room. The key to effective zoning lies in understanding the purpose of each area and how it interacts with the others. For instance, in an open-plan living area, zoning can delineate the kitchen from the dining and lounging spaces, allowing each to serve its function without hindrance. This can be achieved through strategic placement of furniture, varied lighting, or the use of rugs and flooring changes to subtly demarcate spaces. Vertical elements like shelves or screens can also provide separation without sacrificing openness. Beyond practicality, zoning introduces layers of visual interest, guiding the eye and creating a dynamic, engaging environment. By incorporating these techniques, you can transform a single room into a versatile and inviting space that reflects your lifestyle and design sensibilities.

