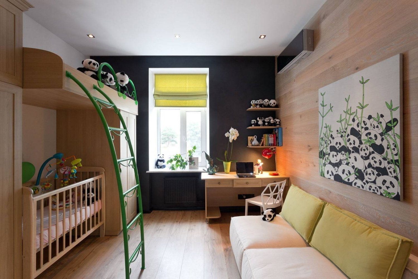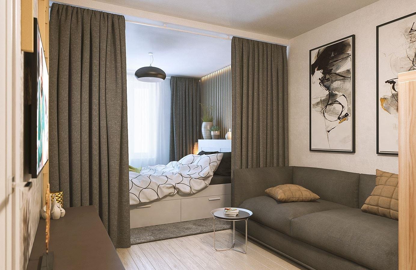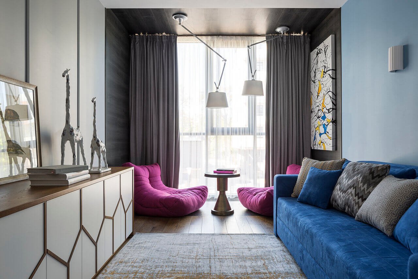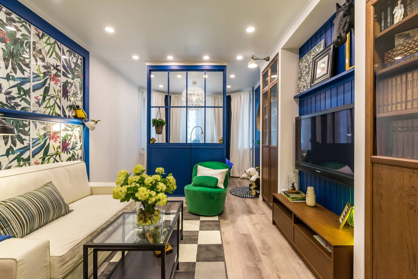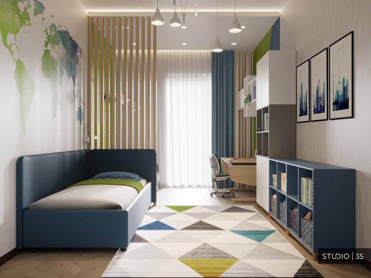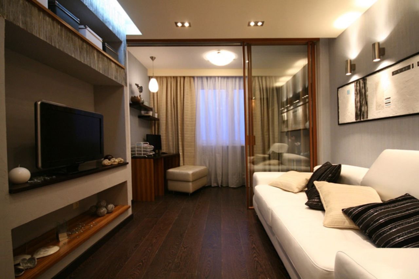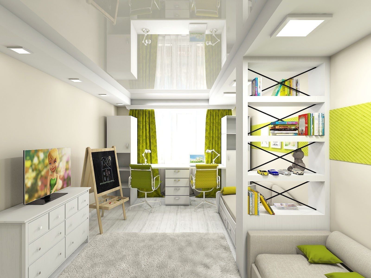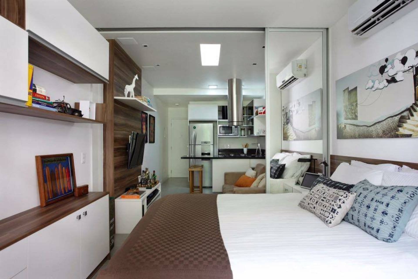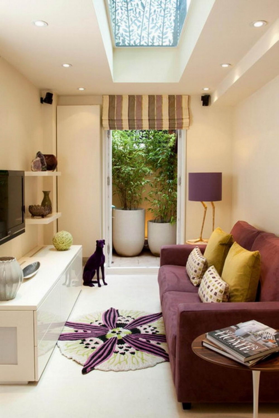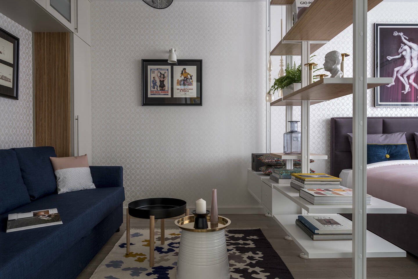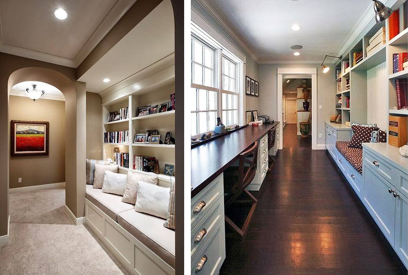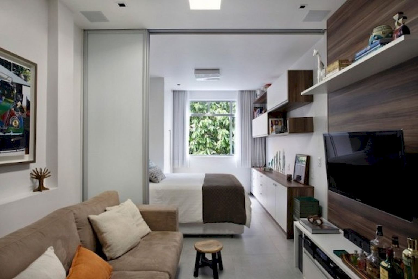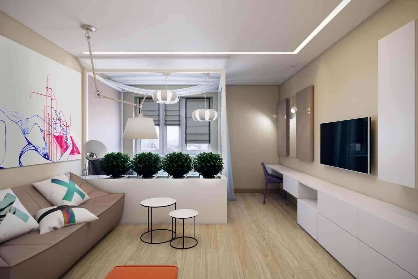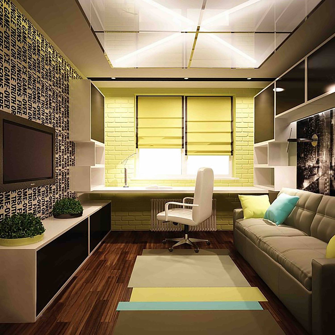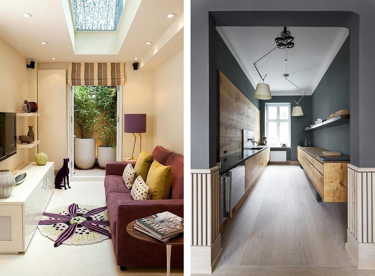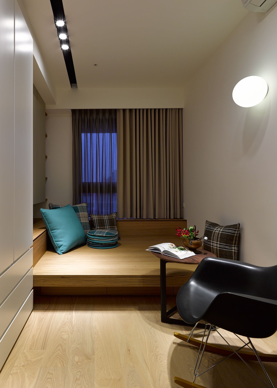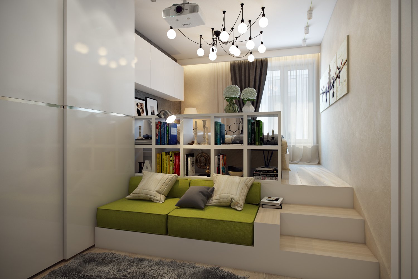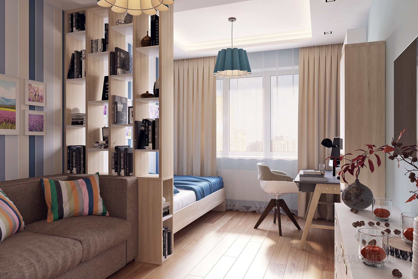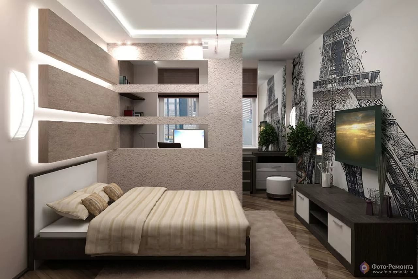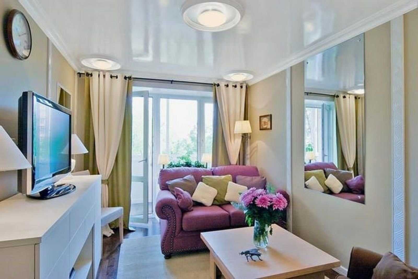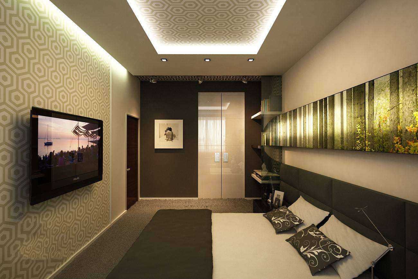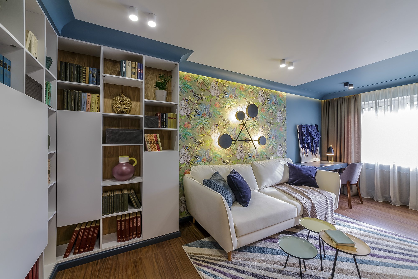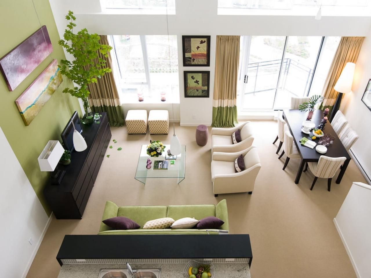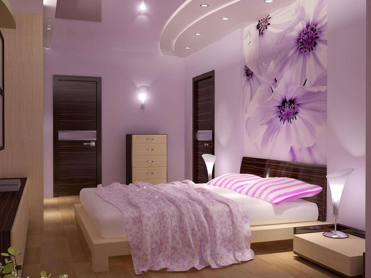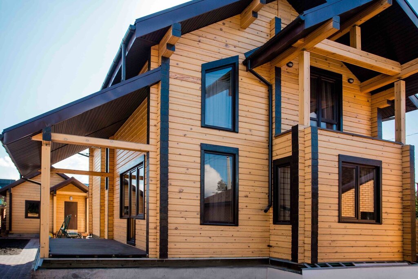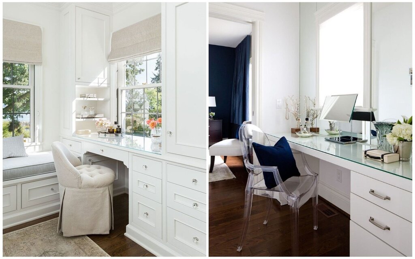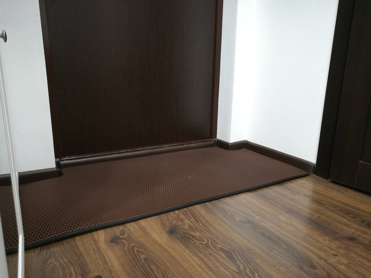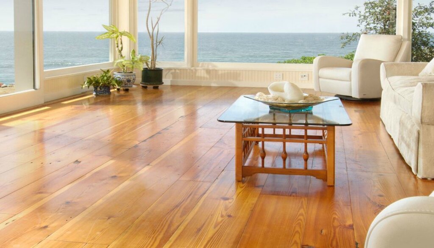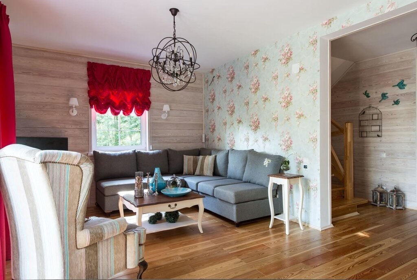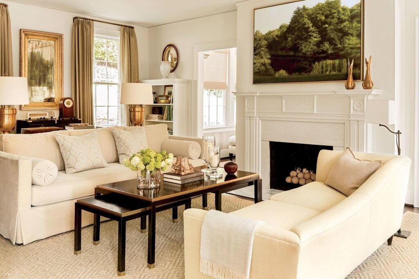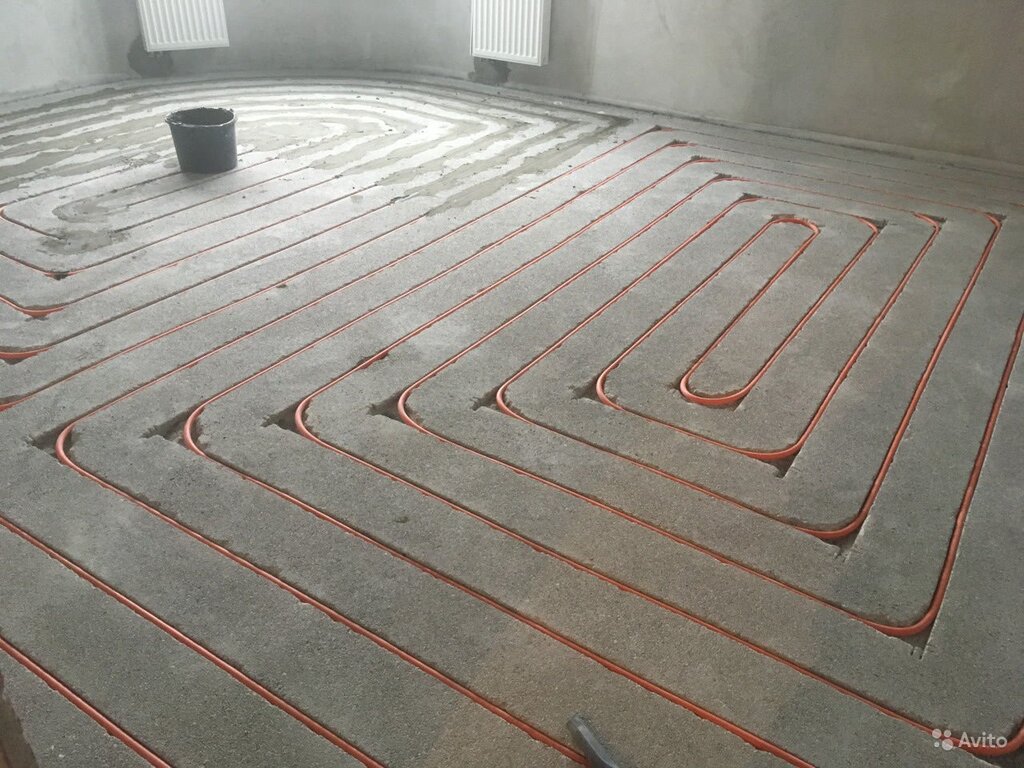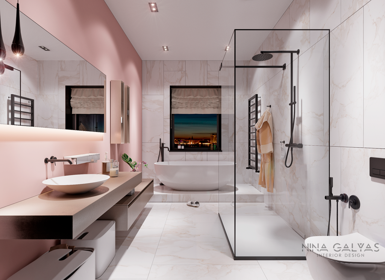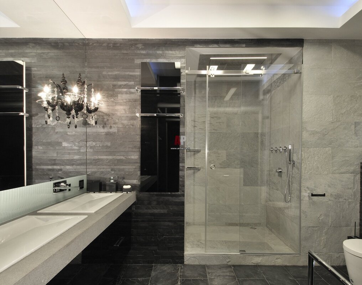Zoning of a narrow room 23 photos
Zoning a narrow room effectively can transform it into a functional and aesthetically pleasing space. The key lies in creating distinct areas without overcrowding the room. Start by assessing the room's dimensions and natural light sources, as these elements will guide your zoning decisions. Utilize furniture placement strategically to define different zones. For instance, a slim console table can delineate a workspace, while a cozy armchair next to a window can create a reading nook. Vertical space is your ally in narrow rooms; consider using wall-mounted shelves or tall bookcases to maximize storage without sacrificing floor area. Color and texture also play crucial roles in zoning. Different shades or materials can subtly separate spaces, giving each zone its unique identity. Incorporate rugs to add warmth and further define areas. Mirrors can enhance the sense of space by reflecting light and creating the illusion of depth. Finally, ensure that the flow between zones is smooth, maintaining a sense of cohesion throughout the room. Thoughtful zoning not only optimizes functionality but also enhances the overall ambiance, making the most of every inch in a narrow room.
