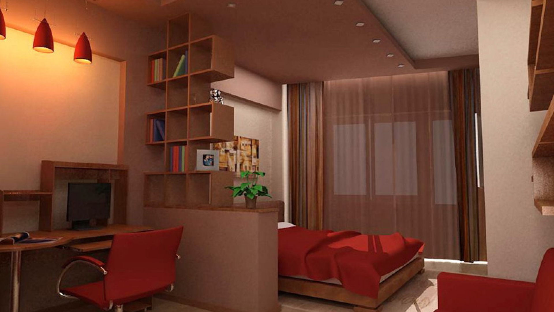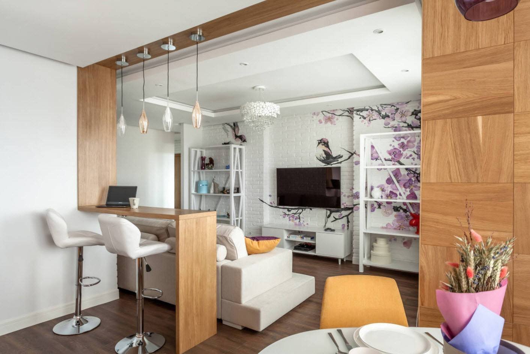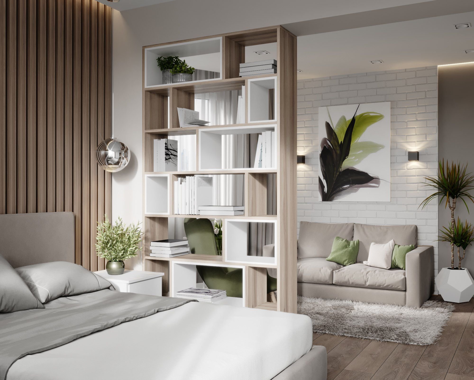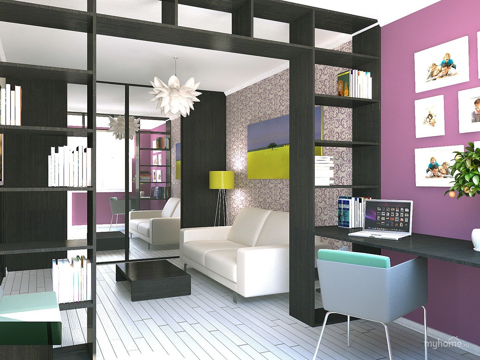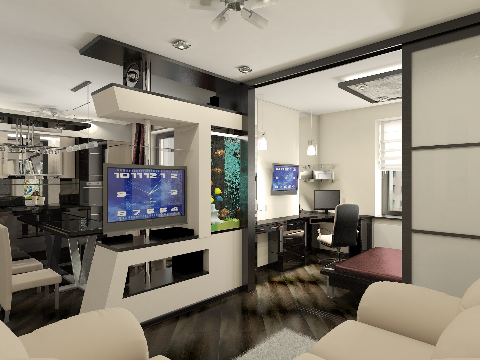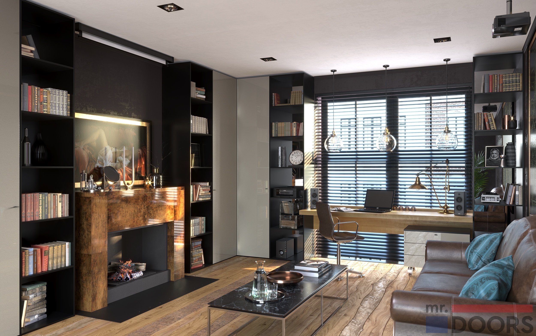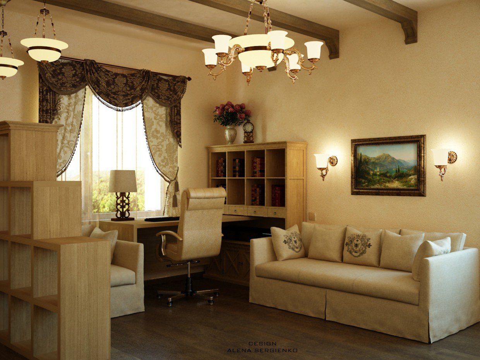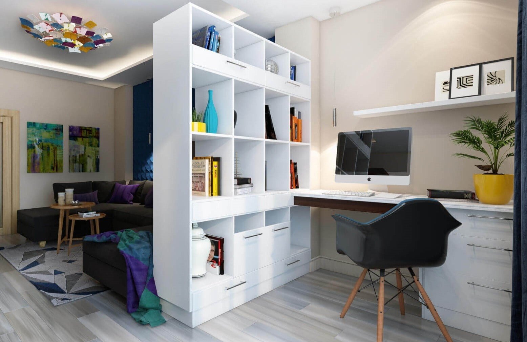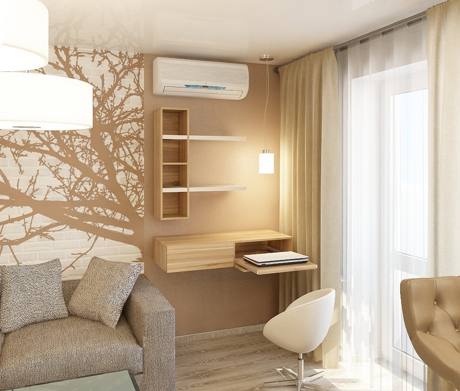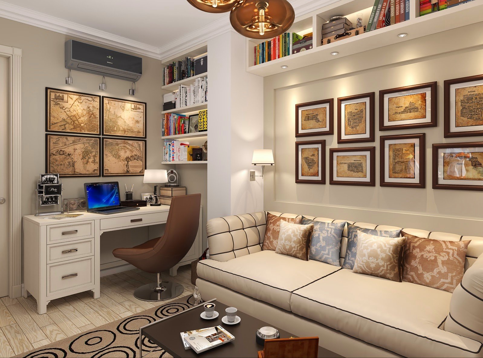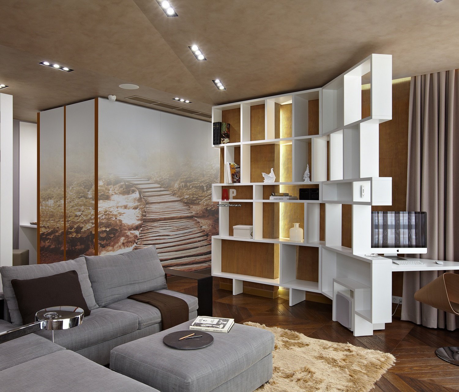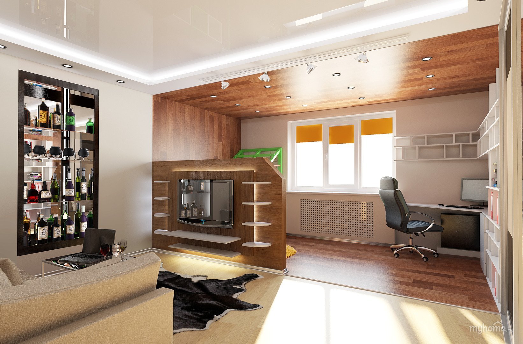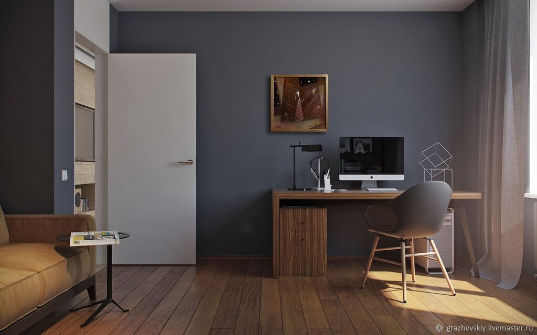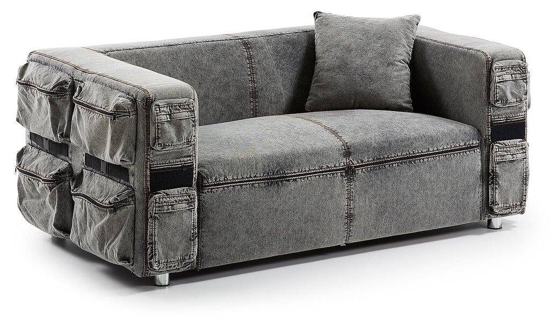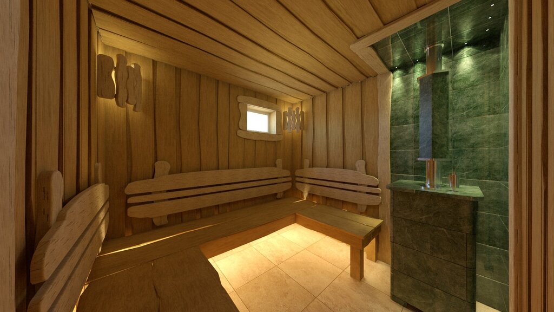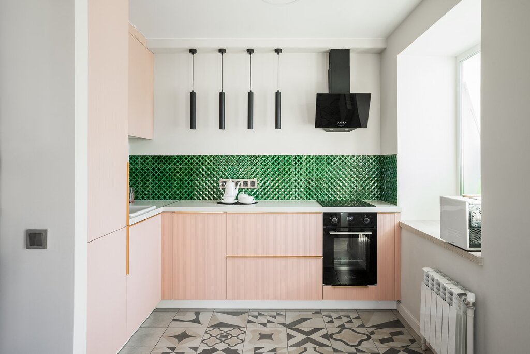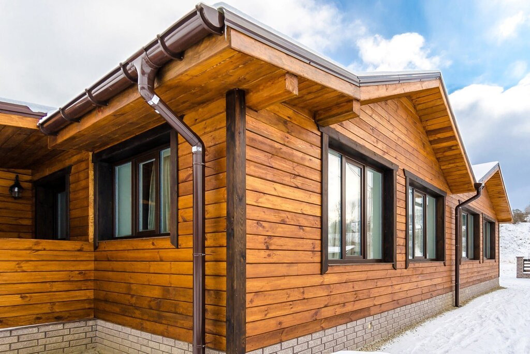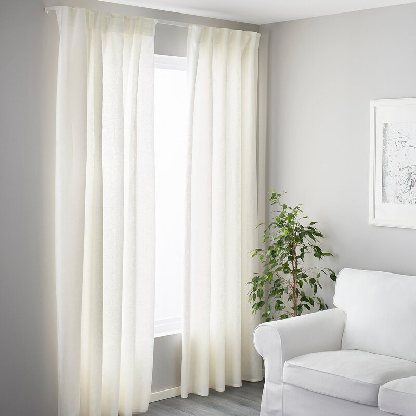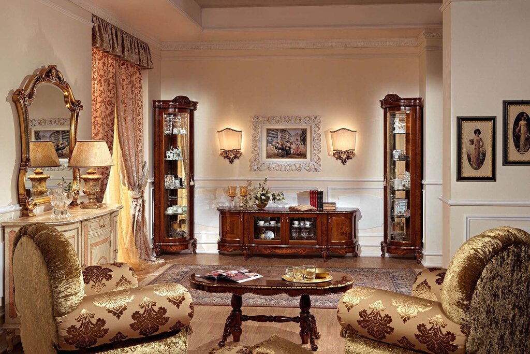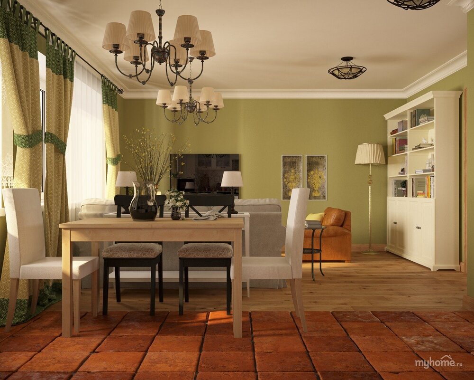- Interiors
- Living rooms
- Zoning of the living room and office
Zoning of the living room and office 24 photos
In today's multifaceted living spaces, the integration of a home office within the living room has become a necessity for many. Zoning these areas effectively is crucial to maintaining both functionality and aesthetics. Start by assessing the available space and identifying natural light sources, as these can influence the placement of workstations and seating areas. Use furniture strategically to delineate zones; a well-placed bookshelf or a stylish partition can create a clear boundary between work and leisure areas. Consider varying textures and colors to define each zone visually. For instance, a plush rug can anchor the living area while a sleek desk and ergonomic chair emphasize the workspace. Incorporating multi-functional furniture, such as a fold-away desk or convertible sofa, adds versatility without compromising on style. Pay attention to lighting, with task lighting for the office zone and ambient lights for relaxation. By thoughtfully zoning the living room and office, you create a harmonious environment that supports productivity and relaxation, reflecting a balanced approach to modern living.
