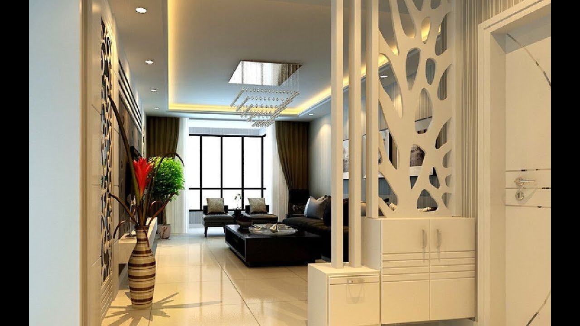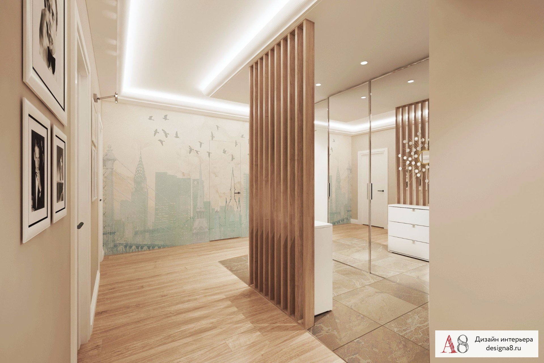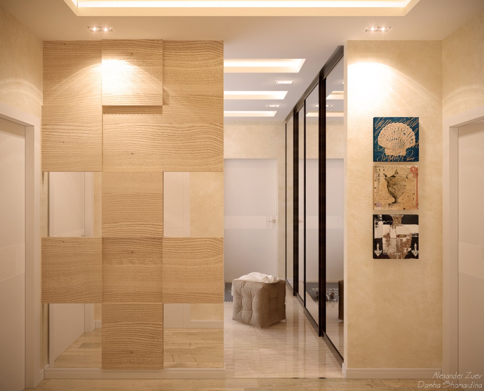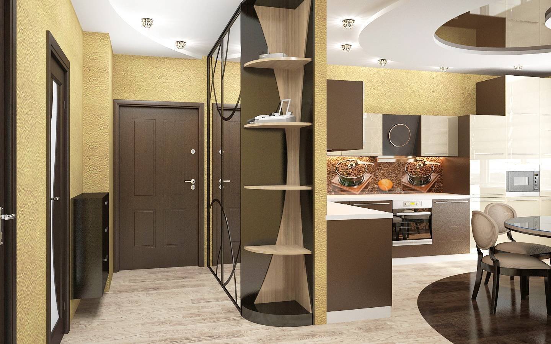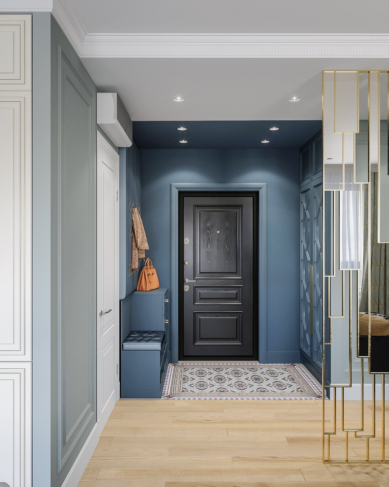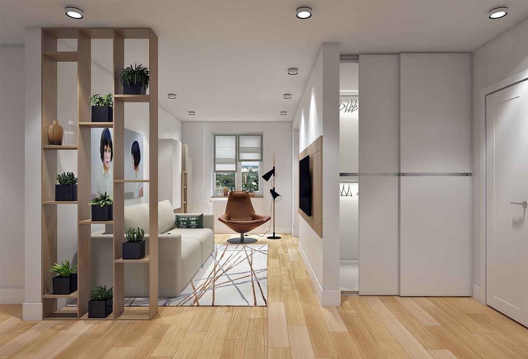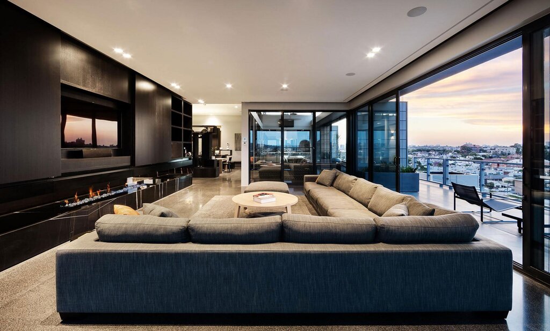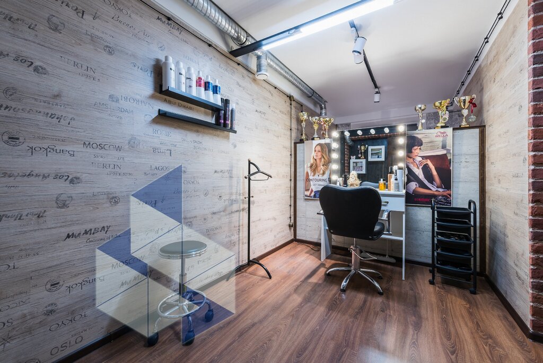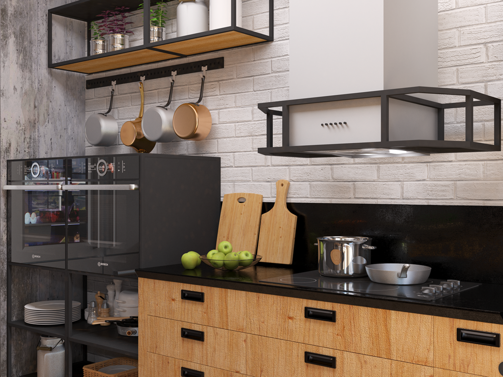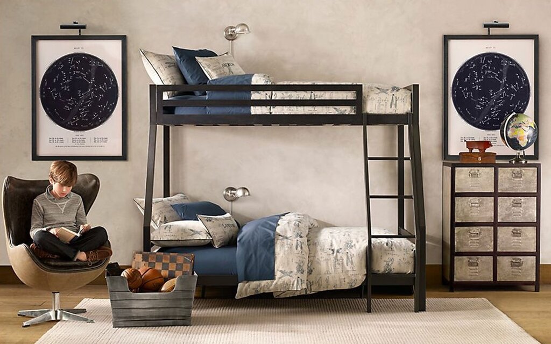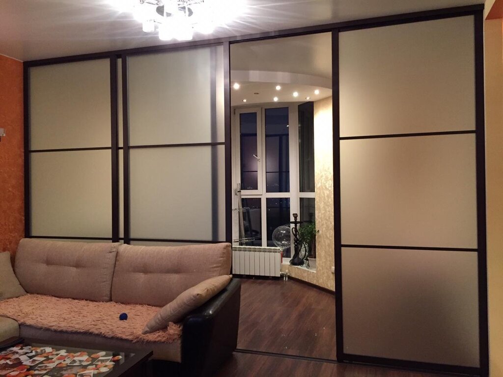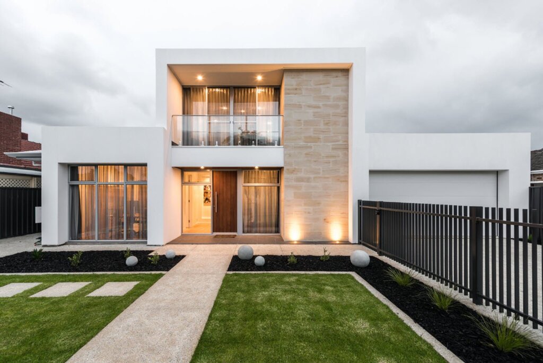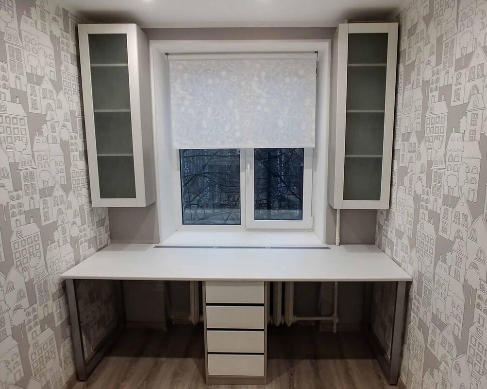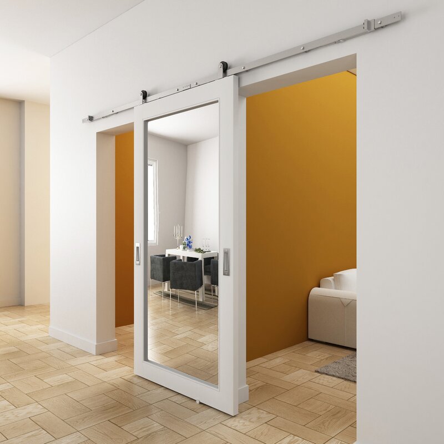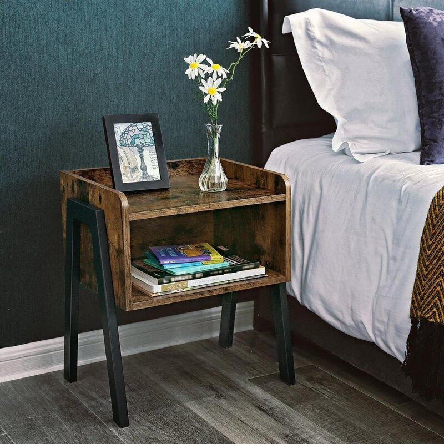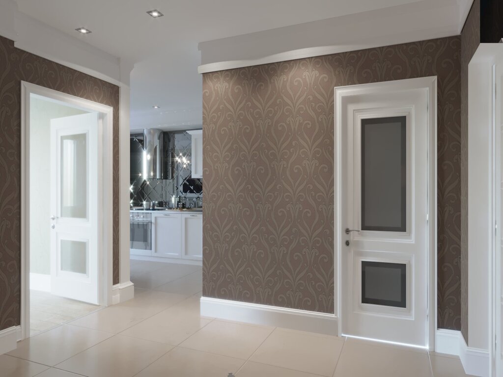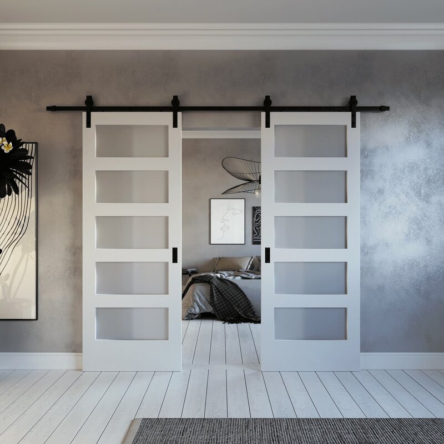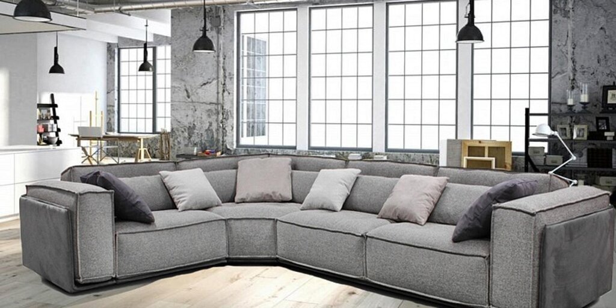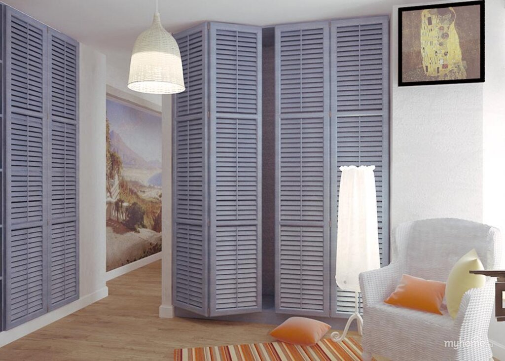Zoning of the hallway and corridor 13 photos
Zoning of the hallway and corridor is an essential aspect of interior design that enhances both functionality and aesthetics. These transitional spaces often serve as the first impression of a home, setting the tone for the rest of the interior. Effective zoning can transform hallways and corridors from mere passageways into integral parts of the living space. By strategically dividing these areas into distinct zones, one can maximize their utility and appeal. Consider incorporating storage solutions like built-in cabinets or shelves to keep the space organized and clutter-free. Adding a seating nook with a small bench or chair can create a welcoming spot to pause or put on shoes. Lighting plays a crucial role in zoning; using different light fixtures or intensities can define areas such as entrance zones or gallery-like spaces for displaying art. Flooring transitions or rugs can also subtly demarcate zones, adding texture and warmth. Thoughtful zoning enhances traffic flow and ensures that hallways and corridors are not just functional, but also contribute to the overall harmony and design narrative of the home. By considering the unique needs and style of your space, you can create hallways and corridors that are both beautiful and purposeful.
