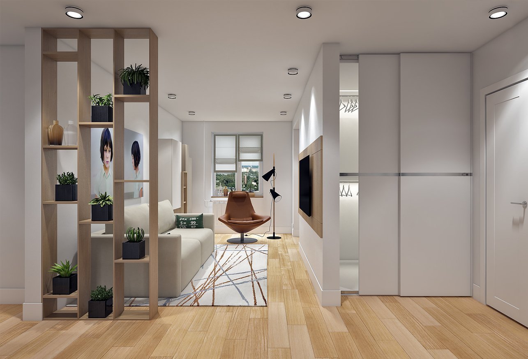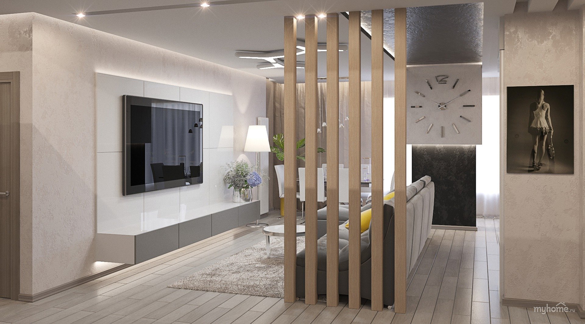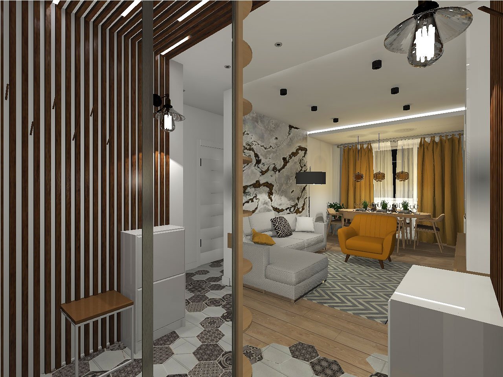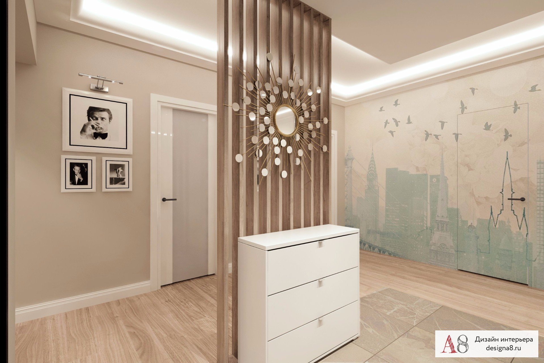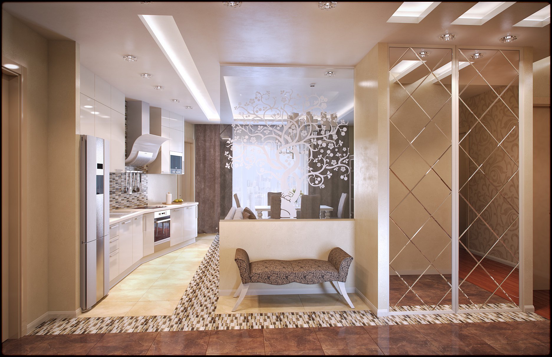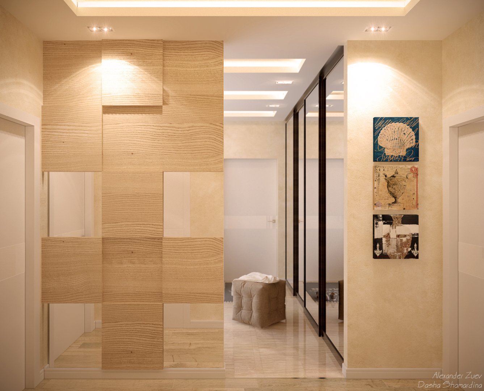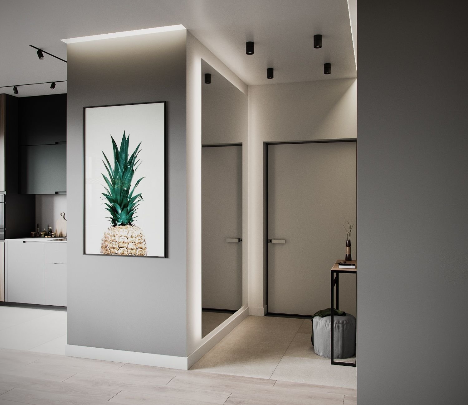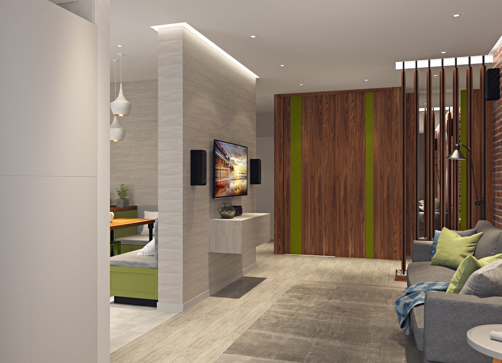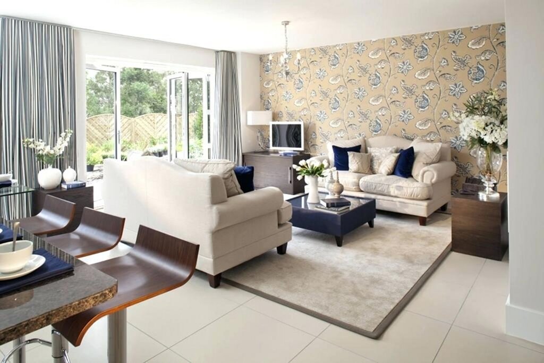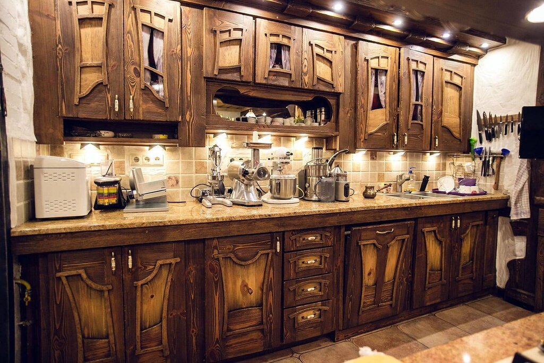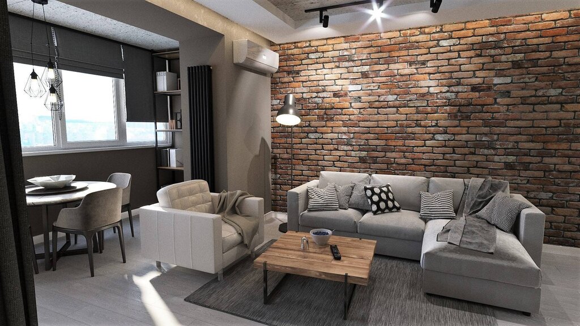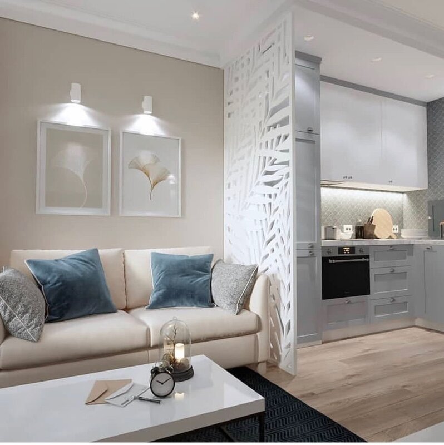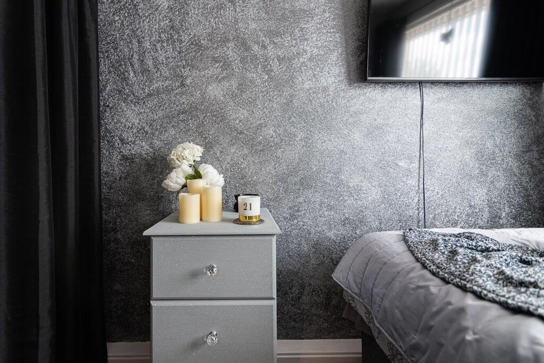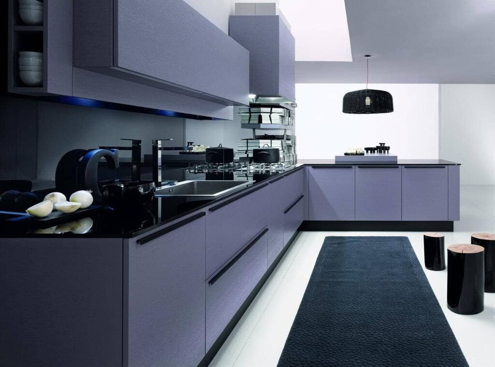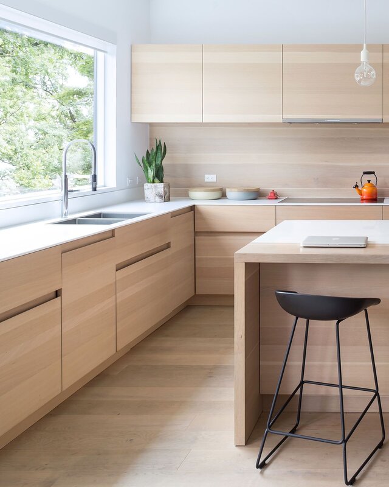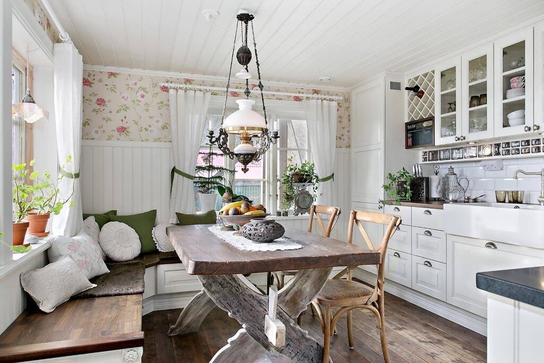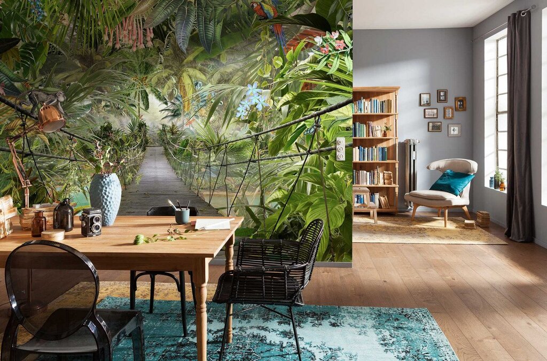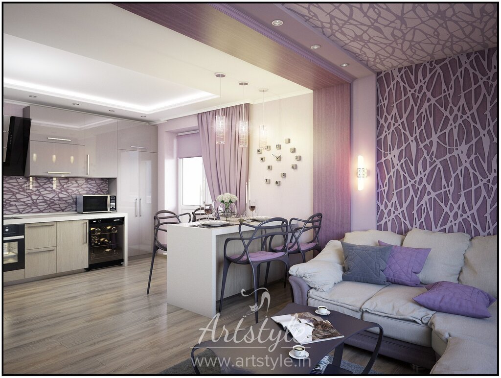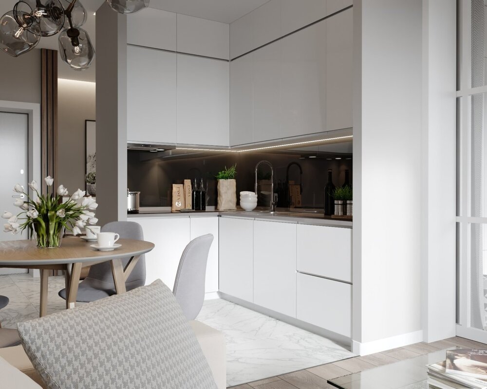Zoning of the hallway 21 photos
Zoning a hallway is an essential aspect of interior design, transforming this often-overlooked space into a functional and aesthetically pleasing area. By thoughtfully dividing the hallway into distinct zones, you can enhance its utility and create a seamless transition between different parts of your home. Start by assessing the hallway's dimensions and natural lighting to determine the best layout. Consider incorporating storage solutions, such as built-in shelves or stylish hooks, to maintain organization and reduce clutter. Lighting plays a crucial role in defining zones; use a combination of overhead and accent lighting to highlight specific areas or features. Introducing a console table or a bench can provide a practical touch, offering a place to drop keys or take a seat. If space permits, adding decorative elements like artwork or a statement mirror can infuse personality and depth. Flooring and wall treatments, such as rugs or paint, can further delineate zones, creating visual interest. By paying attention to these details, you can transform your hallway into a welcoming and cohesive space that enhances the overall flow of your home.
