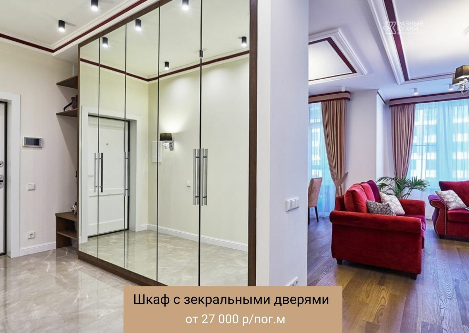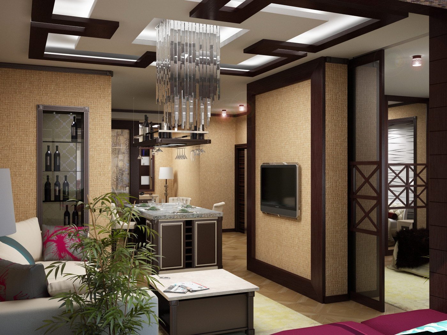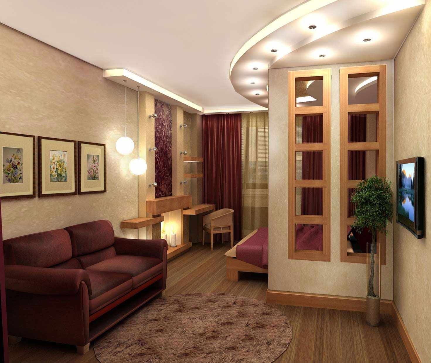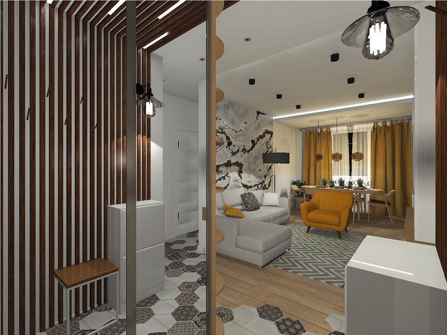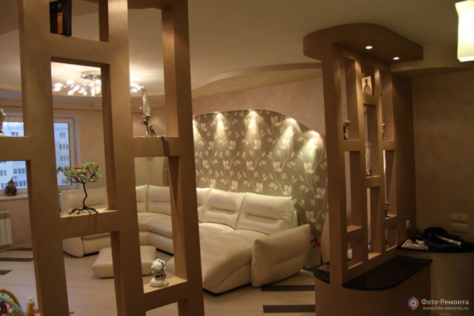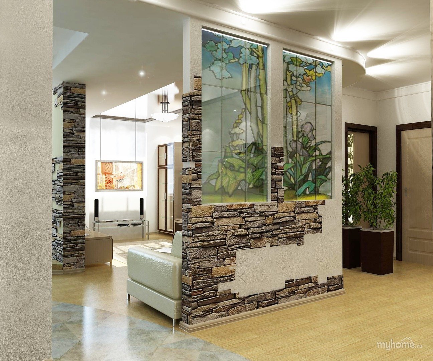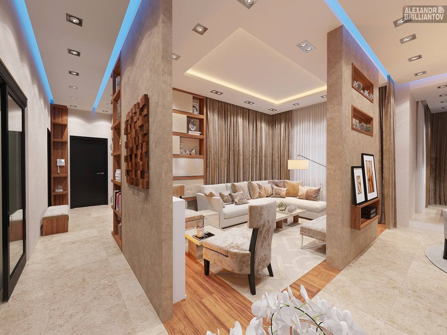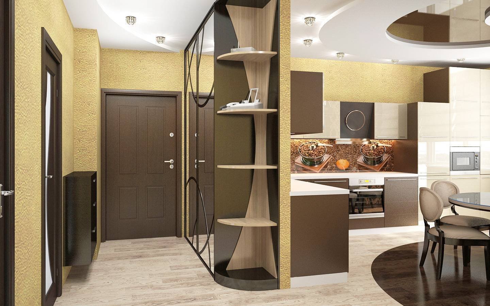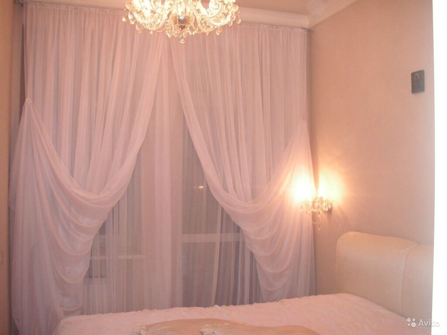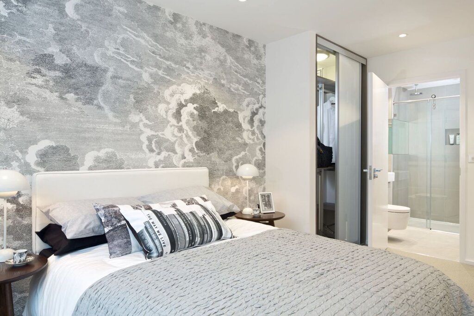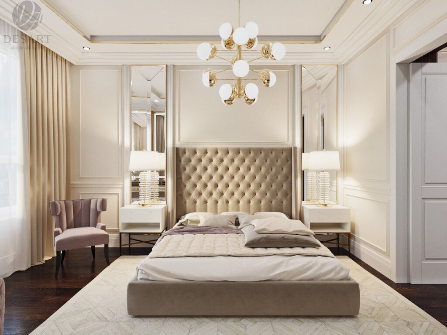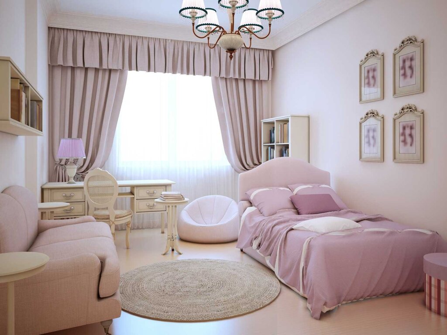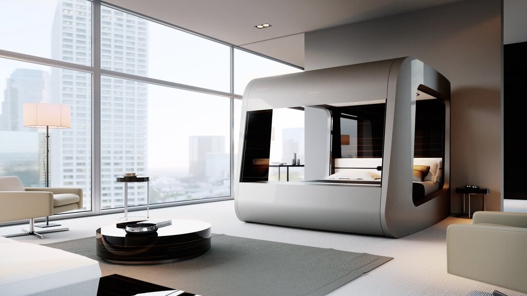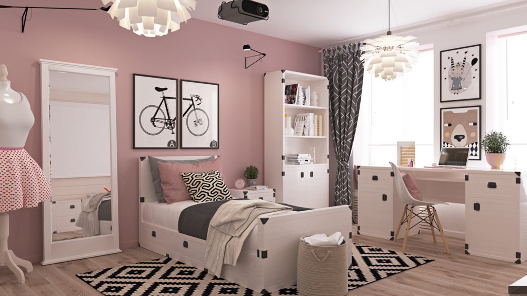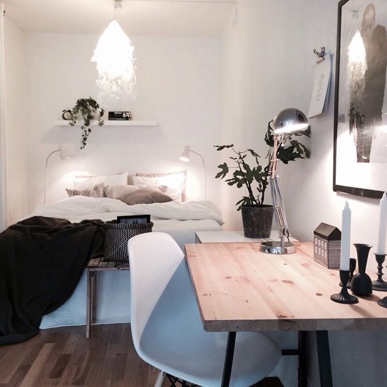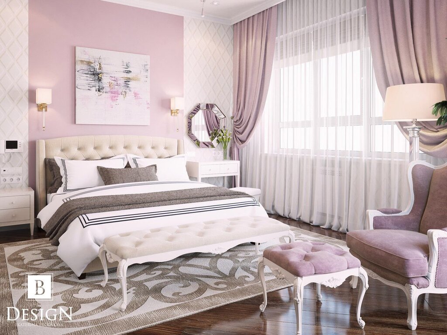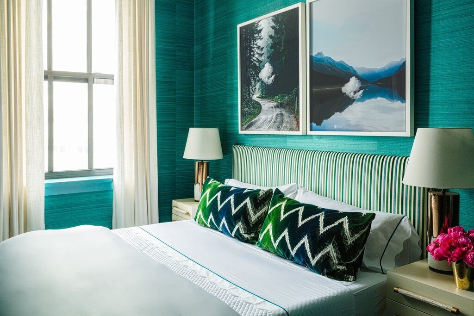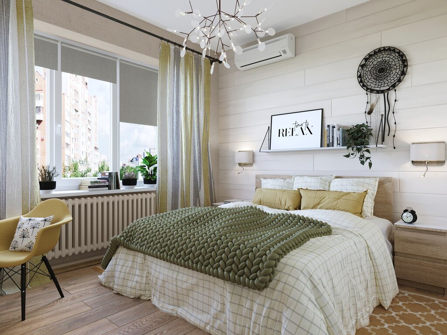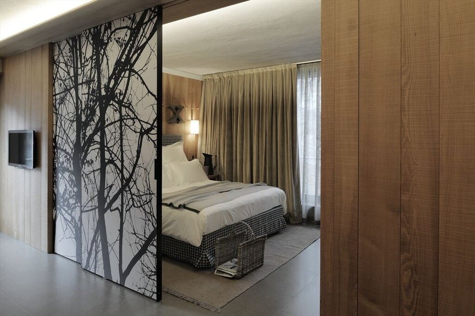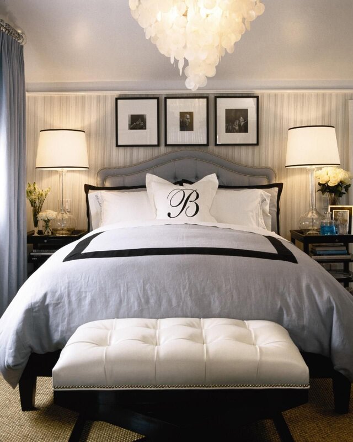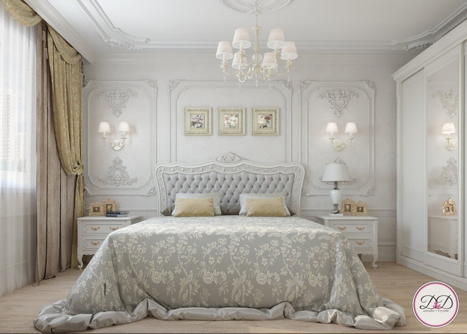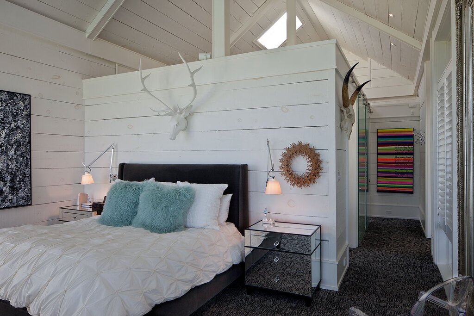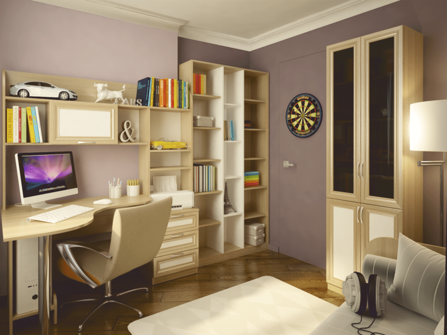Zoning of the corridor and living room 38 photos
Zoning the corridor and living room is an essential aspect of interior design that enhances both functionality and aesthetics. Effective zoning creates distinct yet harmonious areas that cater to different activities while maintaining a cohesive flow throughout the space. Start by assessing the natural layout of your home and identifying the key functions of each area. In corridors, consider using narrow furnishings like console tables or slim benches that provide utility without obstructing movement. For living rooms, think about dividing the space into zones for relaxation, entertainment, and socializing. Utilize visual elements like rugs, lighting, and color schemes to delineate these zones. Rugs can define seating areas, while strategic lighting can highlight particular features and create ambiance. Color variations and textures also help in subtly marking transitions between zones. Be mindful of maintaining a balance between open space and defined areas to ensure a seamless integration. By thoughtfully zoning your corridor and living room, you can maximize their potential, creating an environment that is both inviting and practical.


