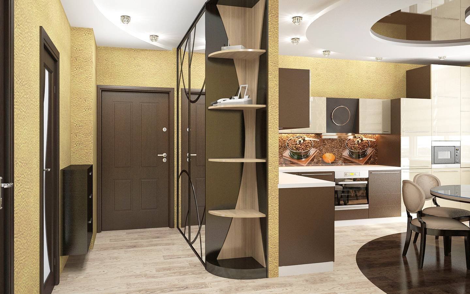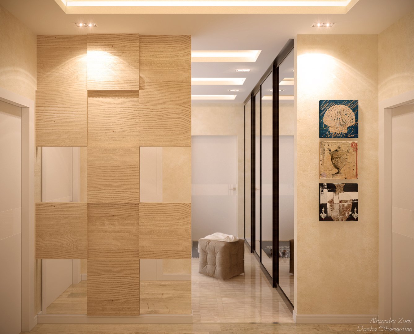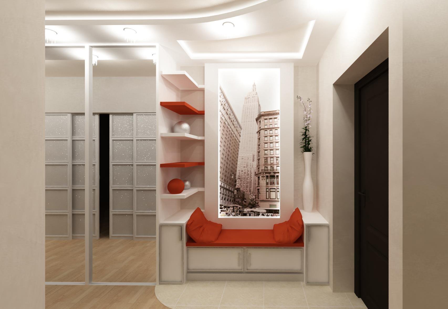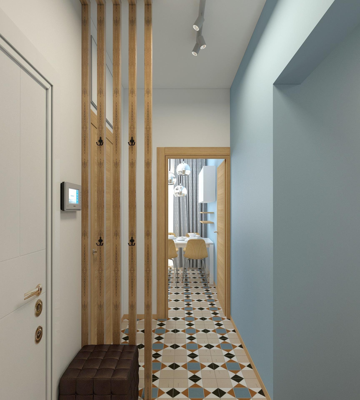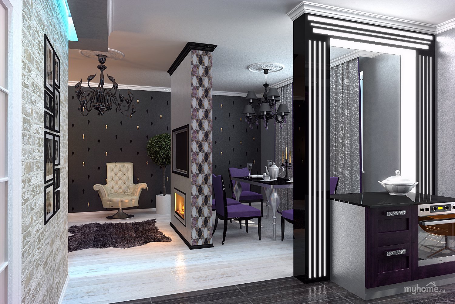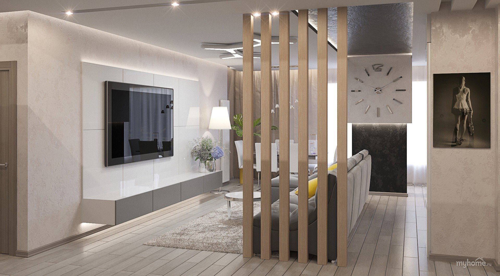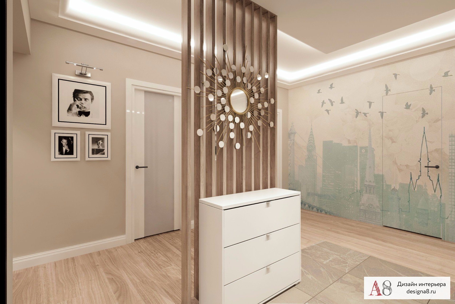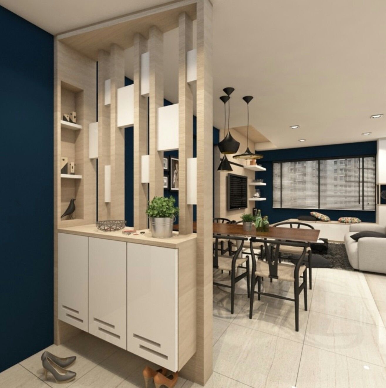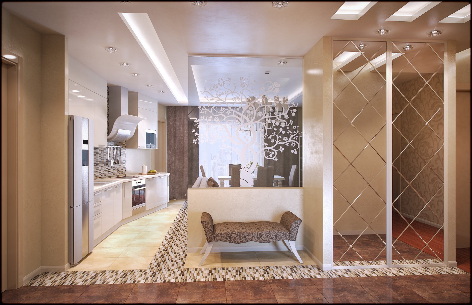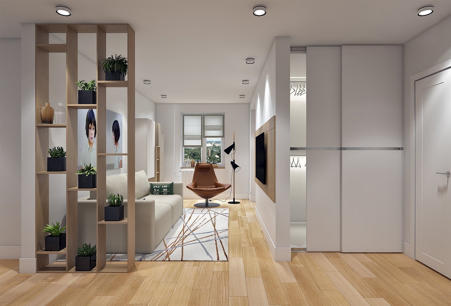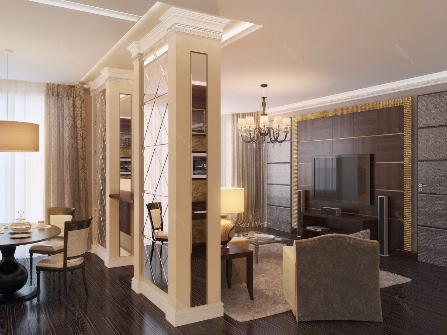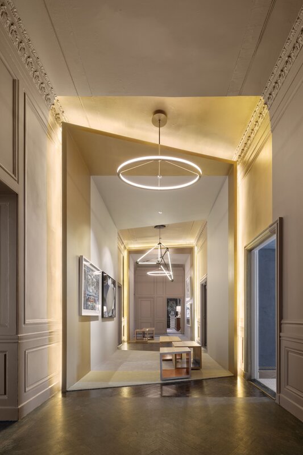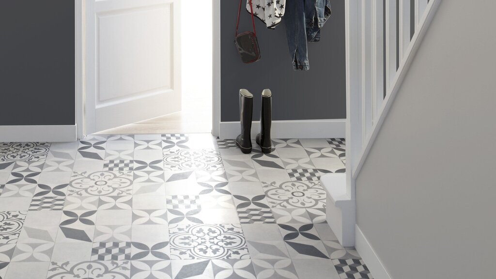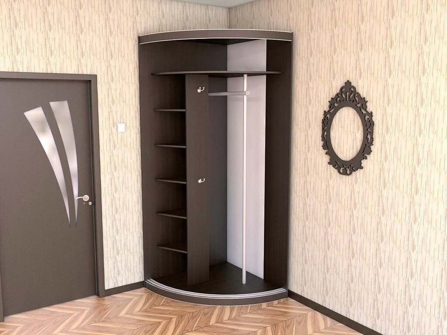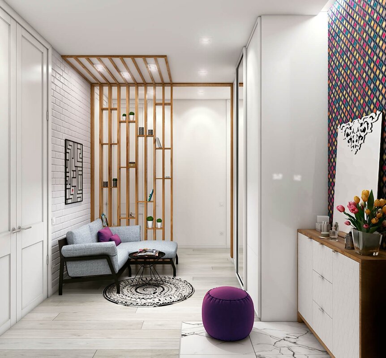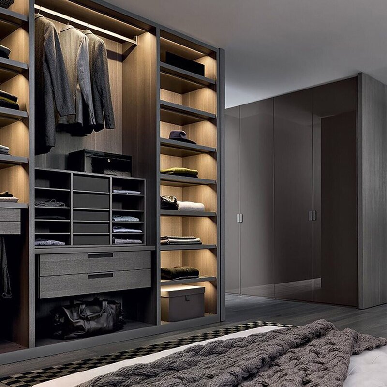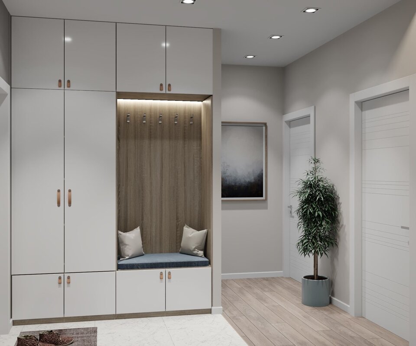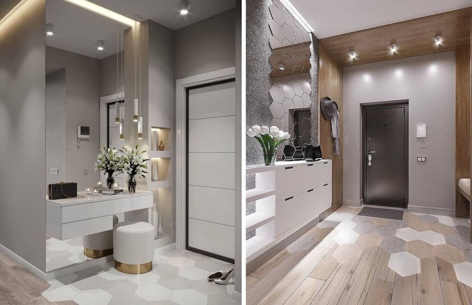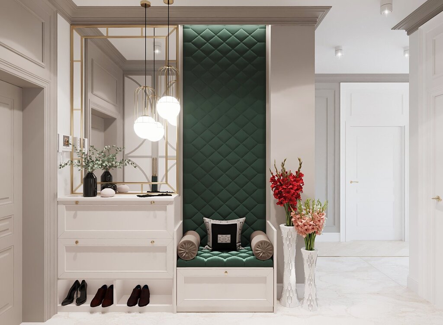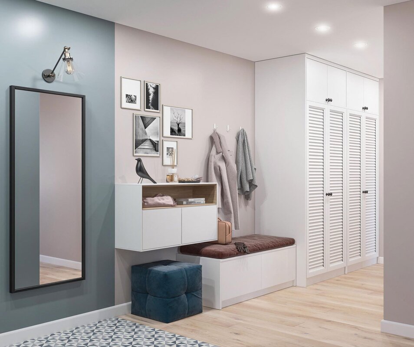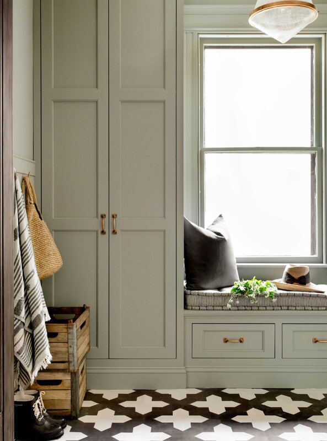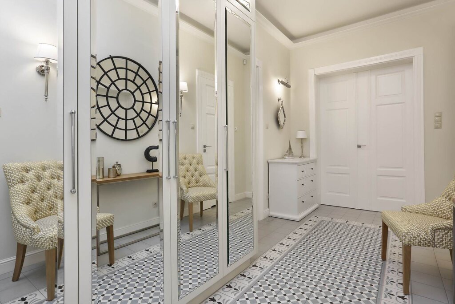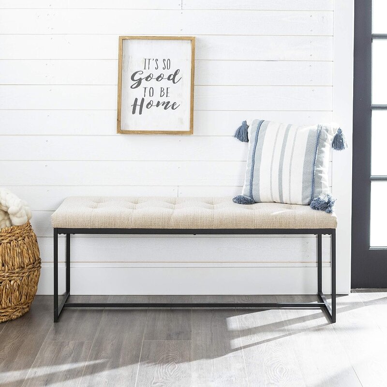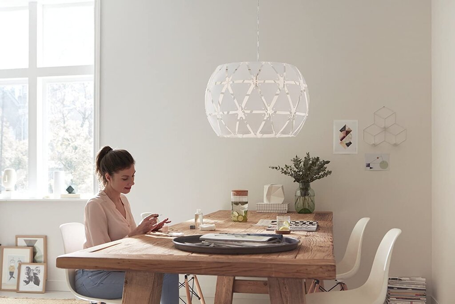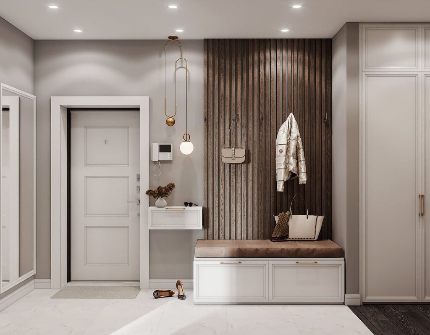Zoning of the corridor 16 photos
Zoning within a corridor is an essential aspect of interior design that transforms transitional spaces into functional and aesthetic areas. By strategically dividing a corridor, you can create distinct zones that serve multiple purposes, enhancing both usability and visual appeal. The process begins with assessing the corridor's dimensions to determine the best layout for dividing the space. Consider incorporating elements such as built-in storage, seating nooks, or gallery walls to define separate areas. Lighting plays a crucial role in zoning; using varied light sources can highlight different zones and add depth. Color and texture also contribute significantly, with contrasting materials or paint hues delineating spaces without physical barriers. For narrow corridors, vertical zoning through the use of tall shelving or wall-mounted features can maximize functionality. Thoughtful zoning not only optimizes the corridor's utility but also contributes to the overall harmony of the home, creating a seamless flow between rooms. By reimagining this often-overlooked space, you can enhance both its practicality and its contribution to the home's design narrative.
