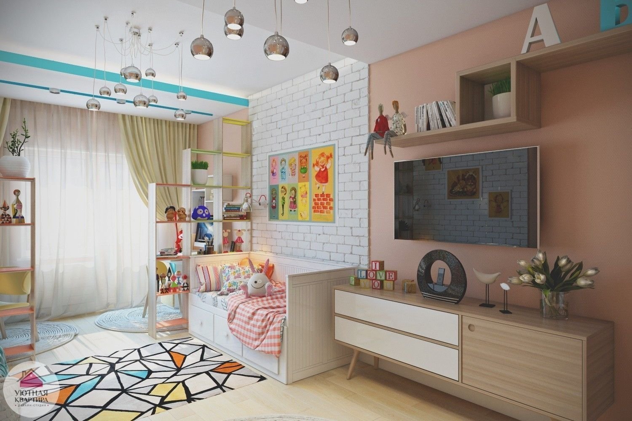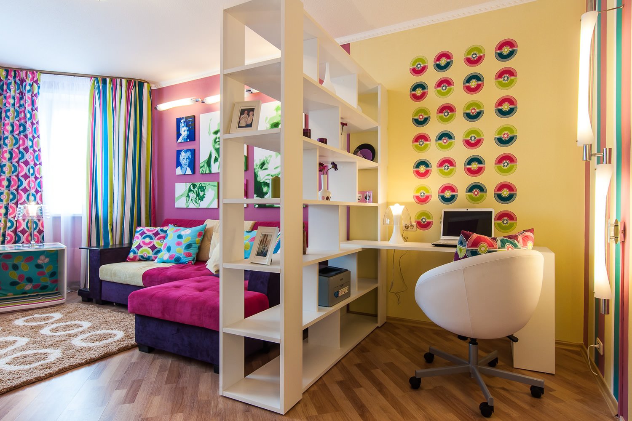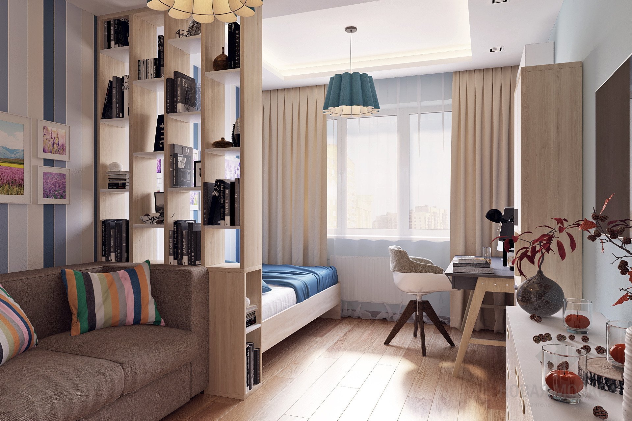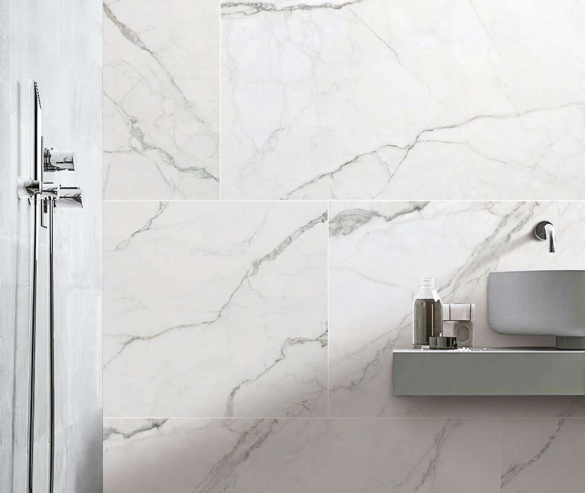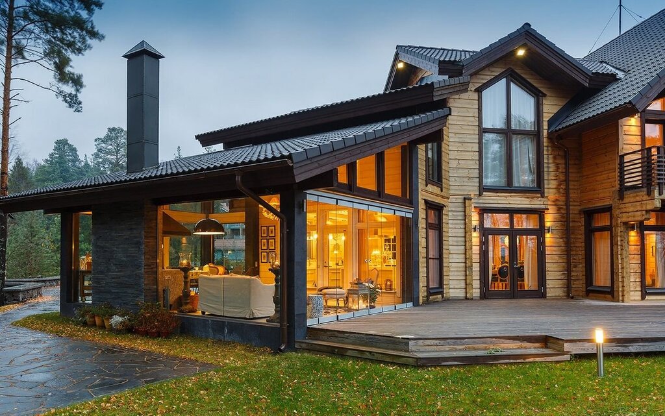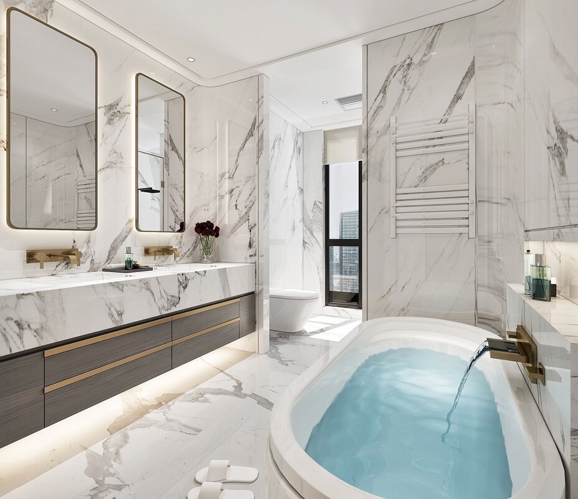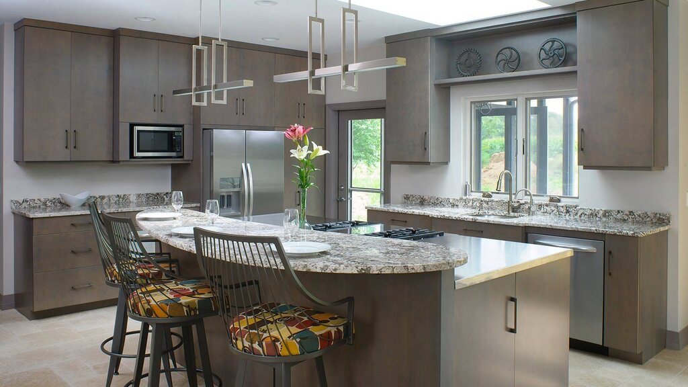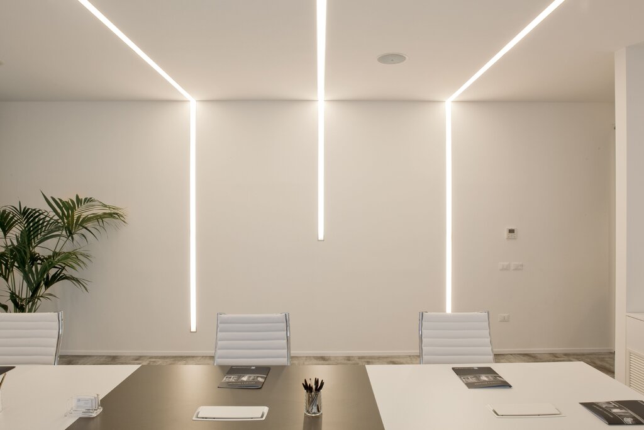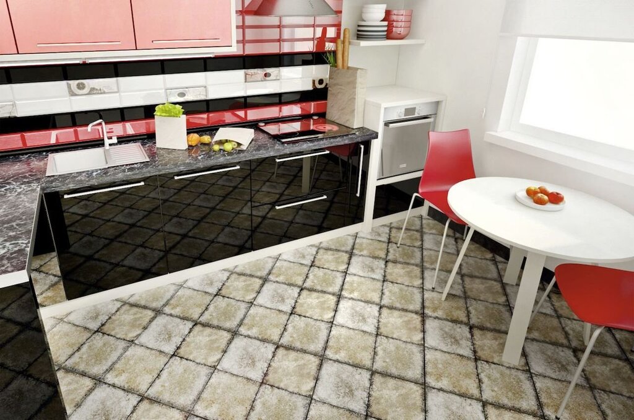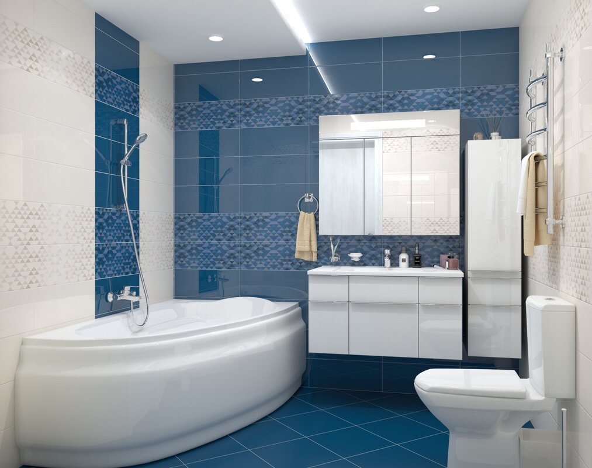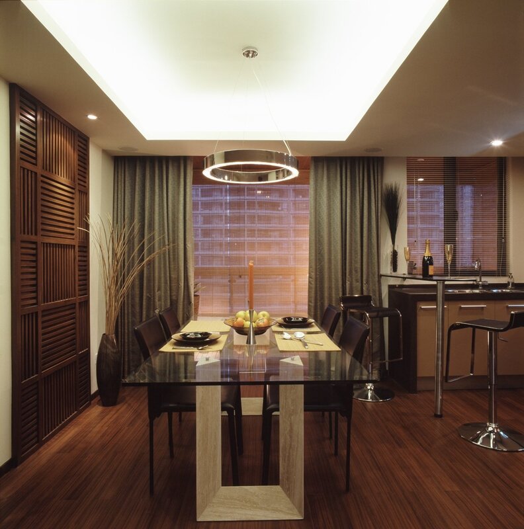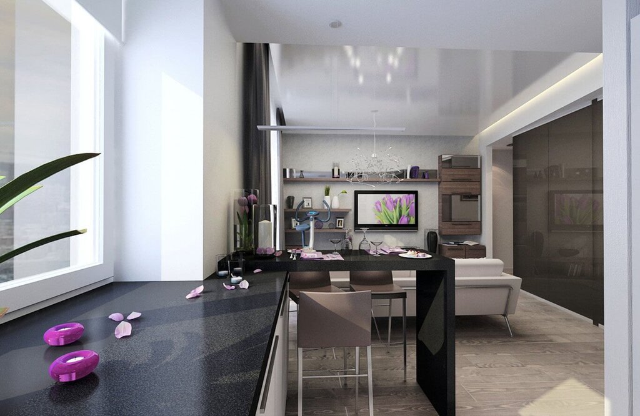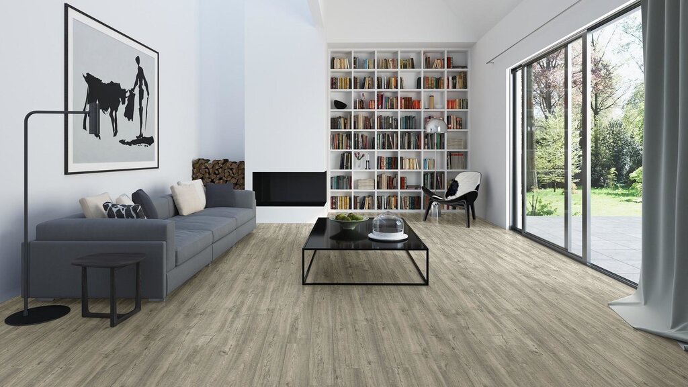- Interiors
- Children's rooms
- Zoning of the children's room and living room
Zoning of the children's room and living room 22 photos
Creating a harmonious and functional environment in both children's rooms and living spaces requires thoughtful zoning—a strategic approach to organizing space to serve multiple purposes. In a children's room, zoning can address the needs of play, study, and rest. By defining distinct areas, children gain a sense of order and routine. A study corner with a desk and adequate lighting encourages focus, while a play zone with storage solutions keeps toys organized and accessible. The sleeping area should be serene, ideally positioned away from distractions to promote restful sleep. In the living room, zoning can enhance the versatility and comfort of the space. Consider creating a cozy seating area for relaxation and conversation, distinct from a reading nook or a media center. Using furniture, rugs, or lighting variations can subtly demarcate these zones, while maintaining an open and inviting atmosphere. Thoughtful zoning not only optimizes functionality but also enhances the aesthetic appeal, ensuring each space within your home meets the diverse needs of its inhabitants.

