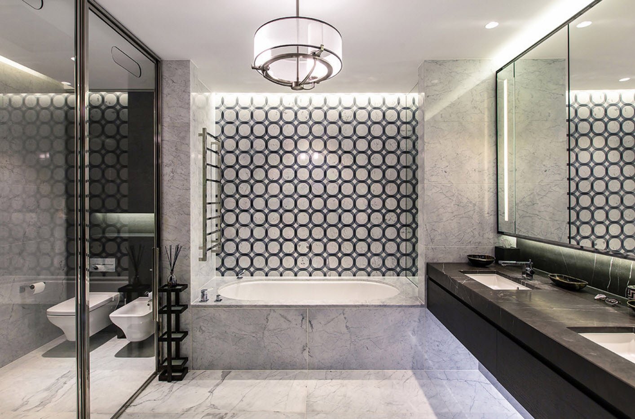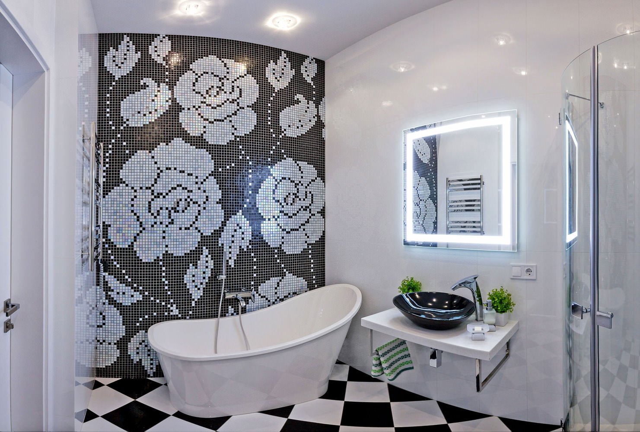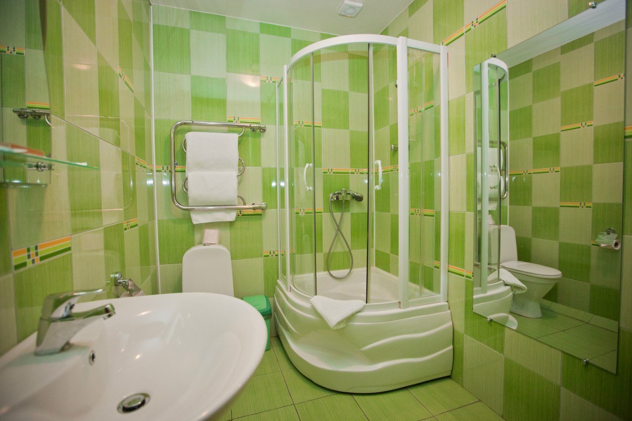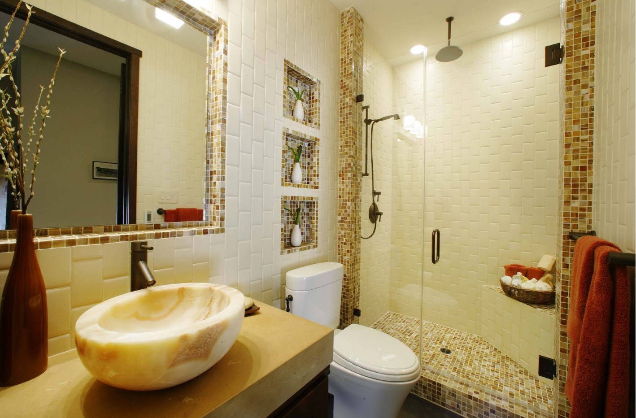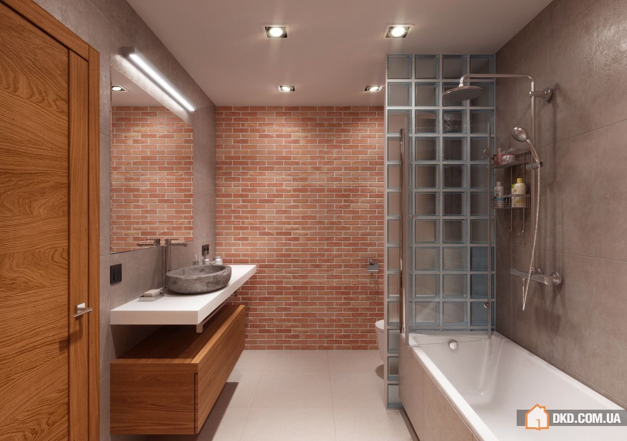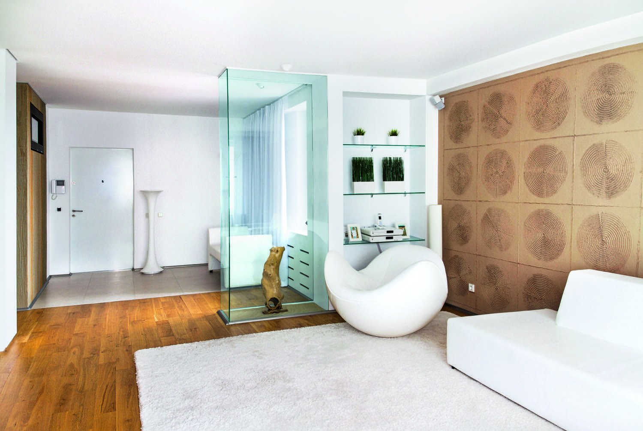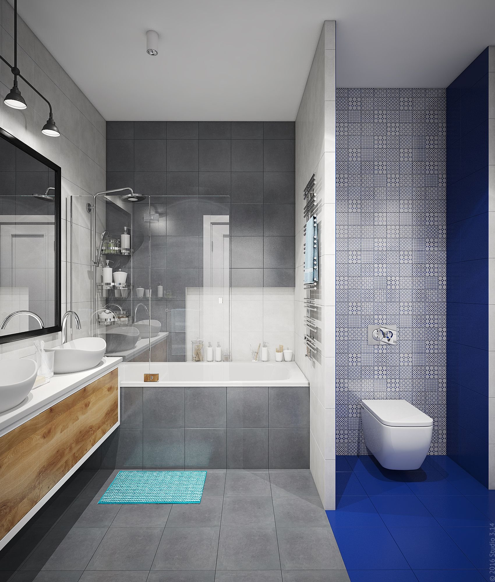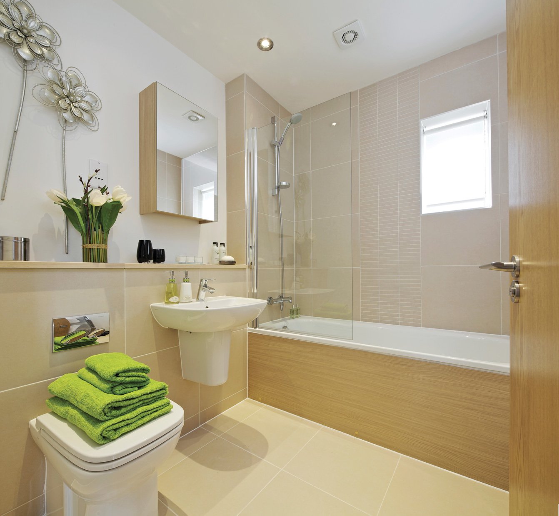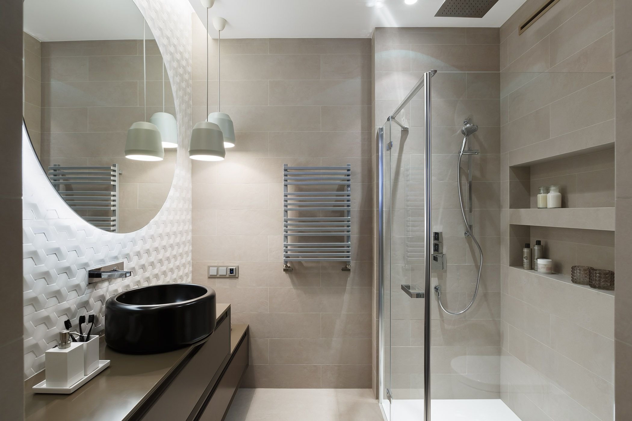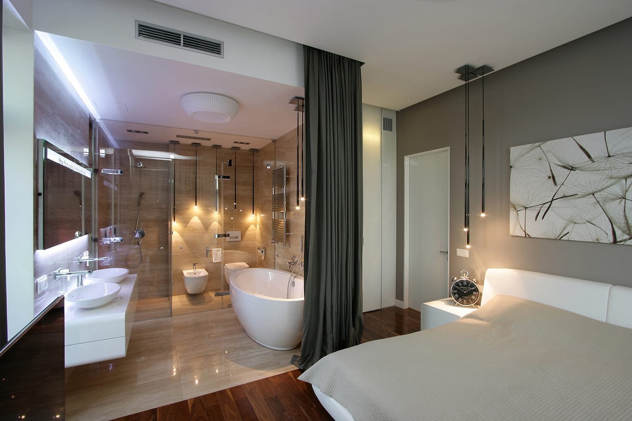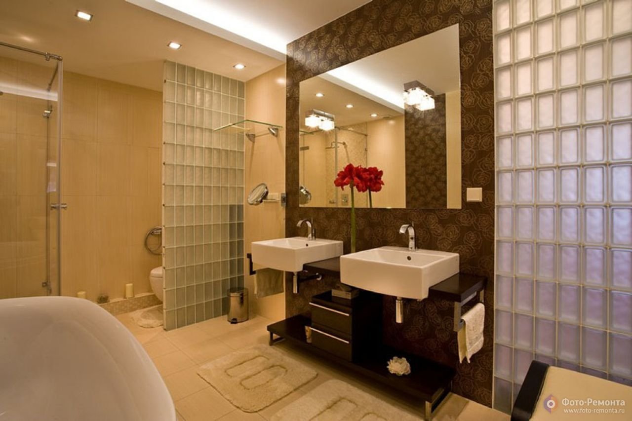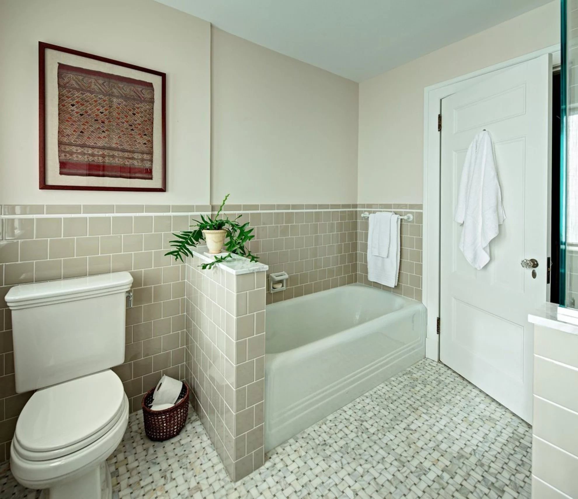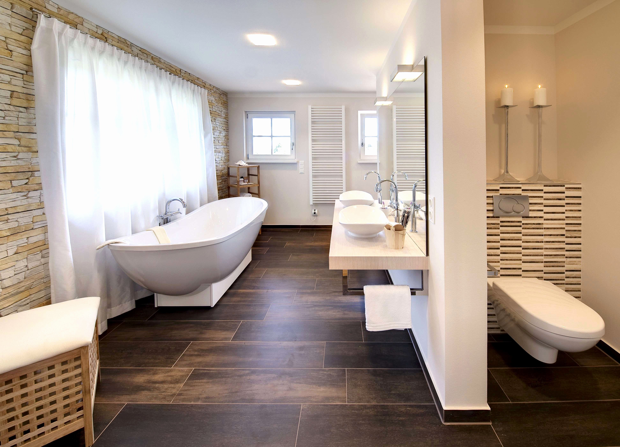Zoning of the bath and toilet 29 photos
Creating a harmonious and functional space in the bath and toilet areas involves thoughtful zoning, which is essential for both aesthetic appeal and practicality. Zoning refers to the strategic division of space to accommodate various functions, ensuring each area serves its purpose efficiently while maintaining a cohesive design. In bathrooms, zoning can be achieved by differentiating wet and dry areas. Wet zones typically include shower and bath areas, while dry zones encompass sinks and storage spaces. This separation not only enhances safety by minimizing slip hazards but also aids in maintaining cleanliness and order. The use of materials like tiles in wet areas and wood or laminate in dry areas can visually delineate these zones. Color schemes and lighting also play a crucial role in zoning. Subtle changes in wall colors or the placement of lighting fixtures can define spaces without the need for physical barriers. Additionally, incorporating elements such as glass partitions or open shelving can provide a sense of openness while clearly marking different zones. Effective zoning in bath and toilet areas contributes to a serene and organized environment, transforming these functional spaces into personal sanctuaries. Thoughtful design not only optimizes space but also enhances the overall experience, making daily routines more enjoyable.

