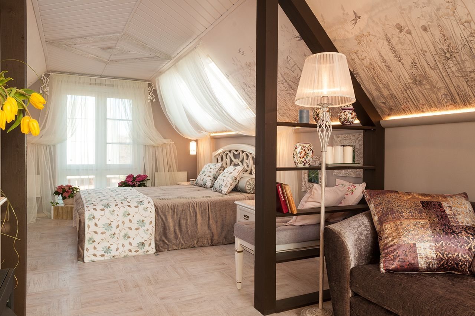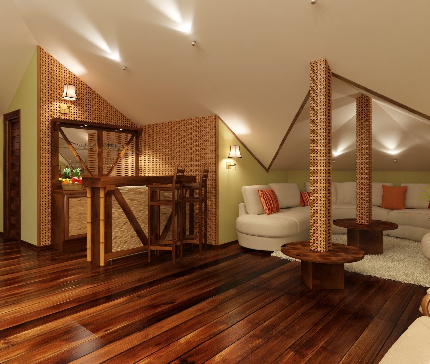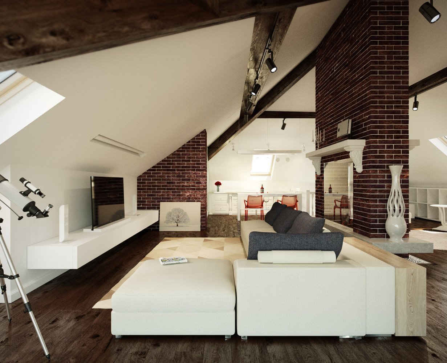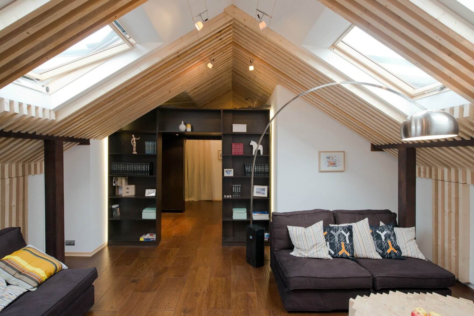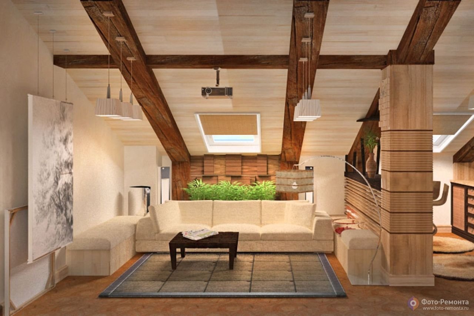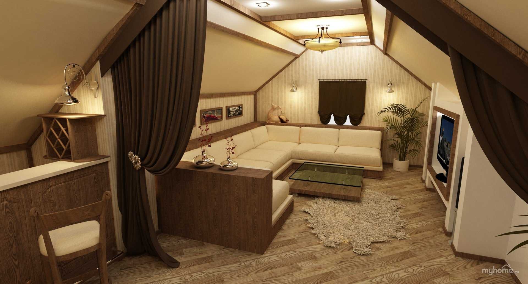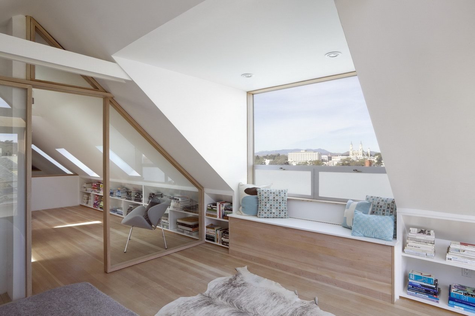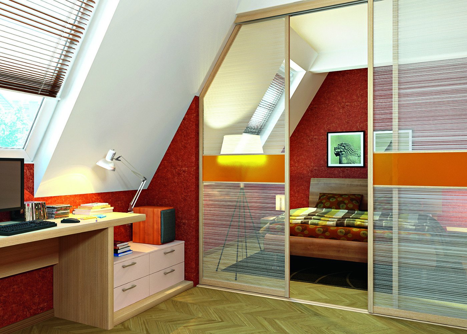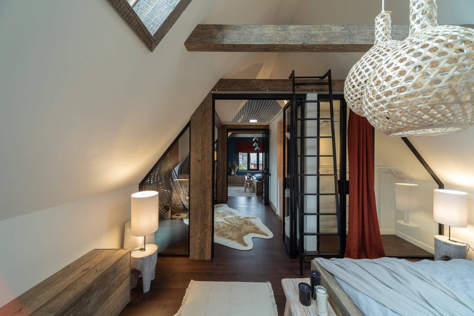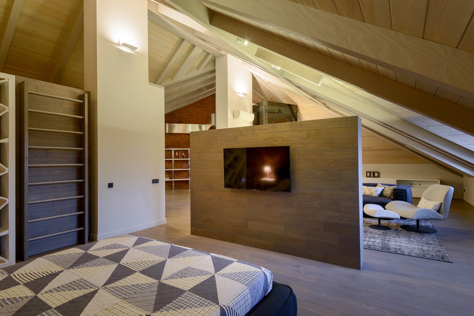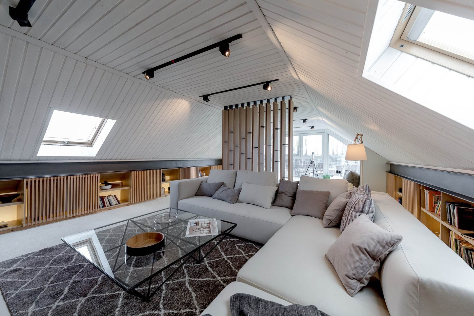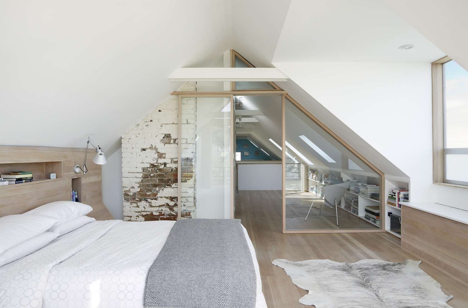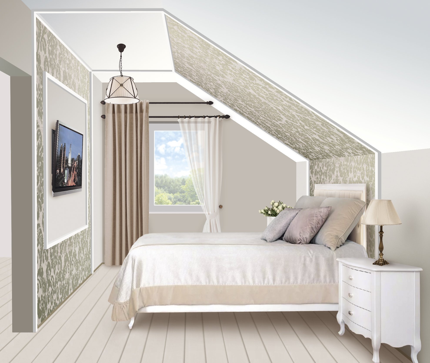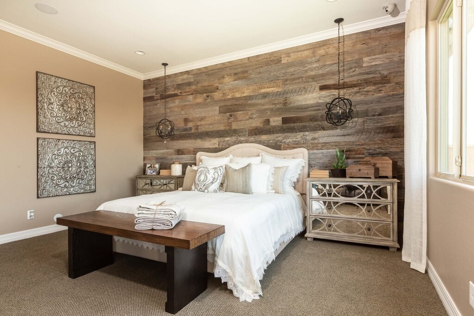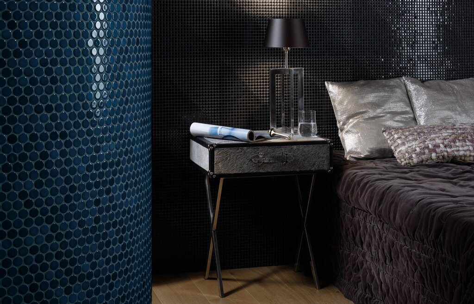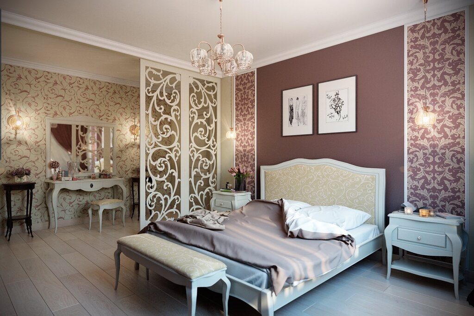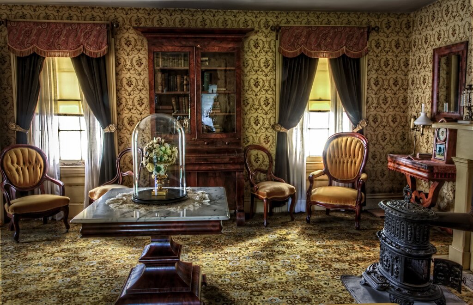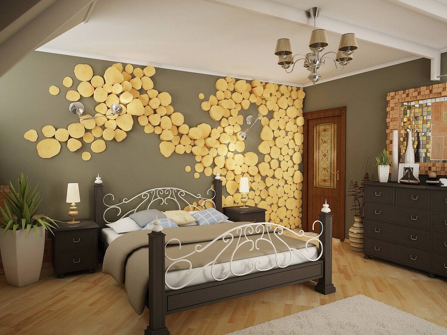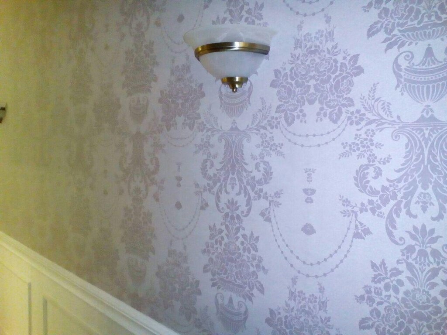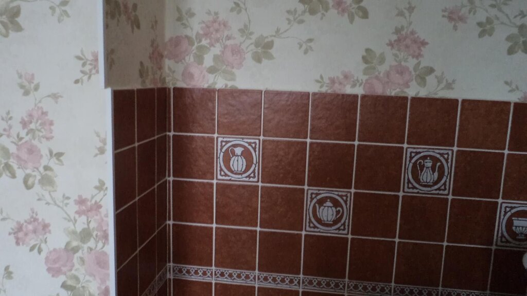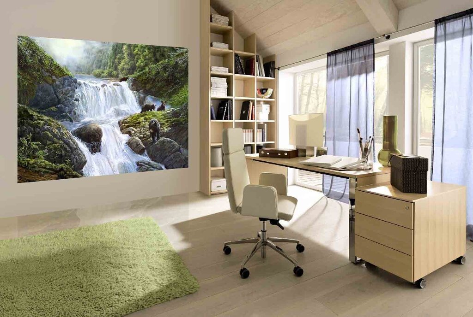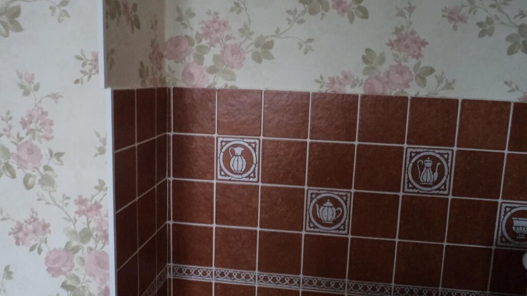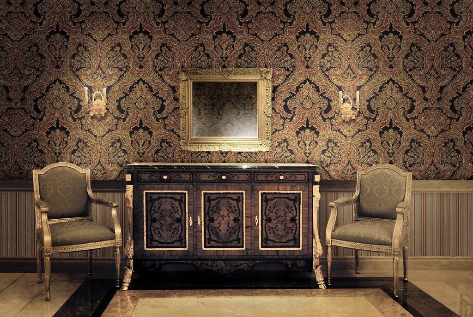Zoning of the attic floor 31 photos
Transforming an attic into a functional living space involves thoughtful zoning to maximize its unique layout. The attic floor, often characterized by sloped ceilings and nooks, presents a creative challenge and an opportunity for innovative design. Effective zoning begins with understanding the structural elements and natural light sources available. By strategically positioning walls or partitions, distinct areas can emerge, such as cozy reading nooks, serene bedrooms, or vibrant play zones. Consider using different flooring materials or colors to subtly delineate spaces without compromising the open feel. Incorporating storage solutions into eaves and underused corners helps maintain a clutter-free environment. It's essential to balance aesthetics and practicality, ensuring each zone is accessible and comfortable. Thoughtful lighting design can further enhance the mood and functionality of each area, with skylights offering an ideal solution for bringing in natural light. Ultimately, zoning an attic floor is about creating a harmonious blend of form and function, turning an often-overlooked space into a cherished part of the home.
