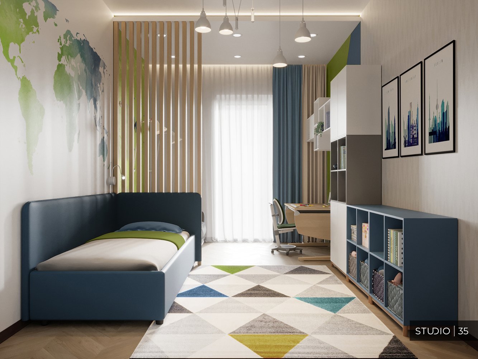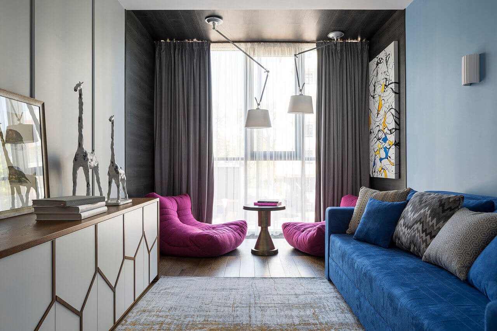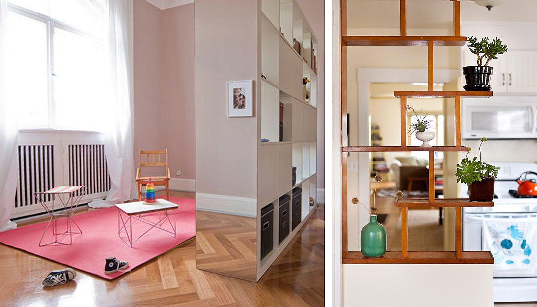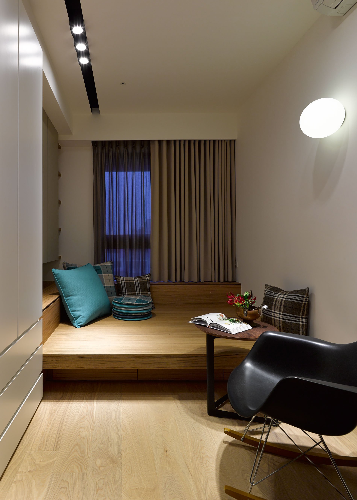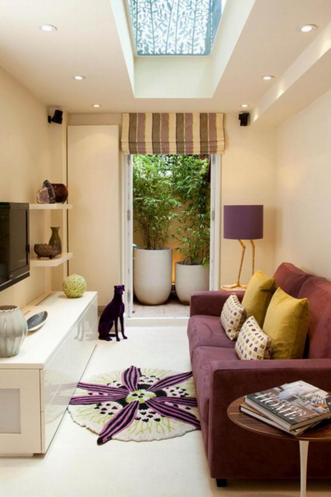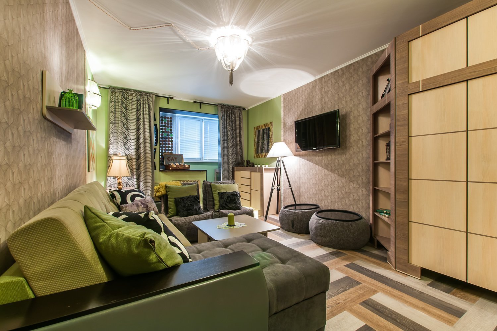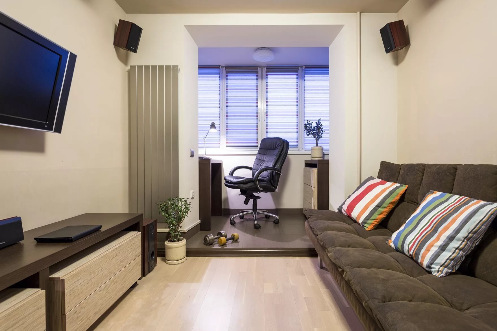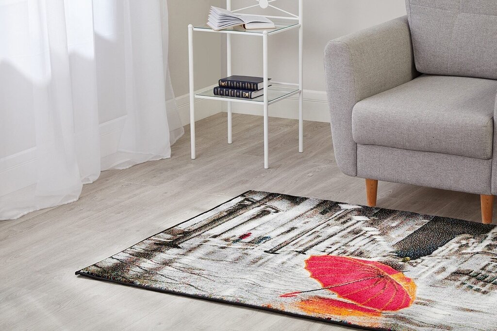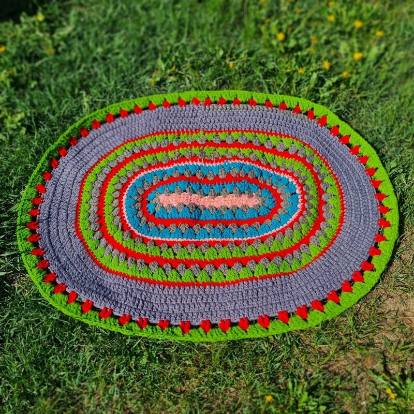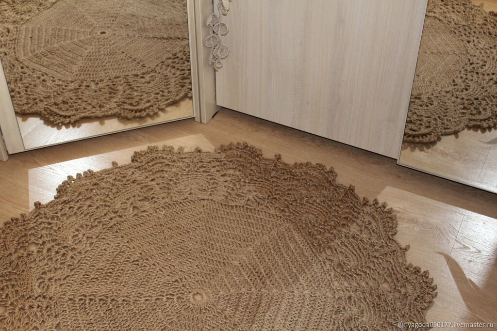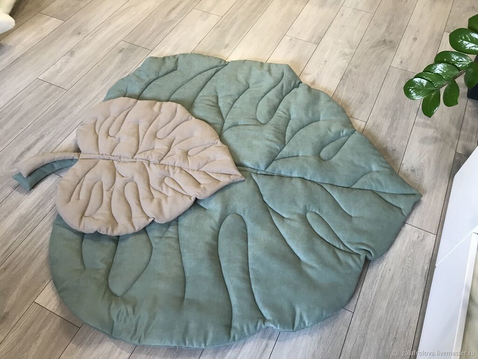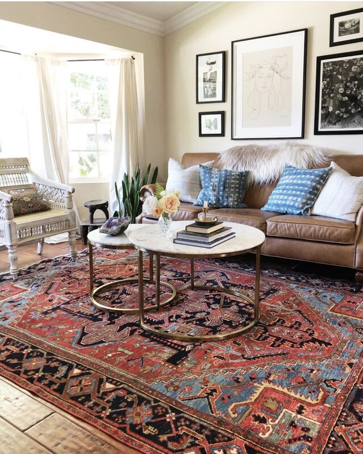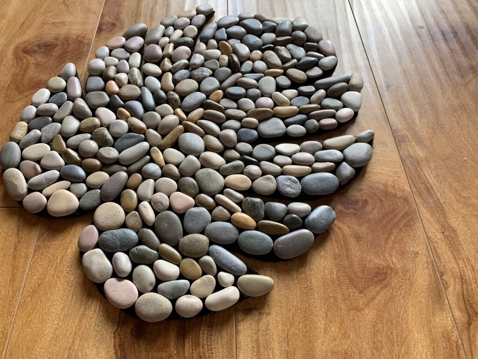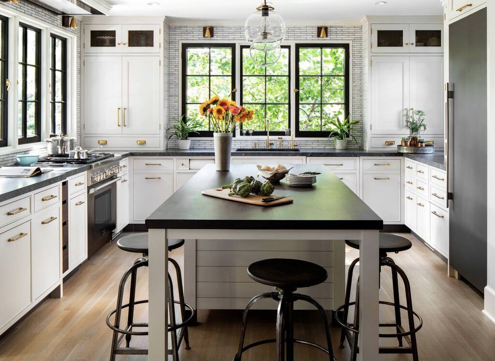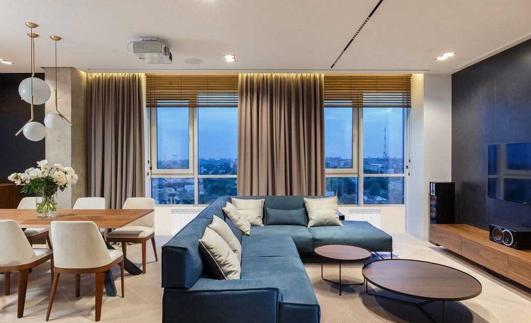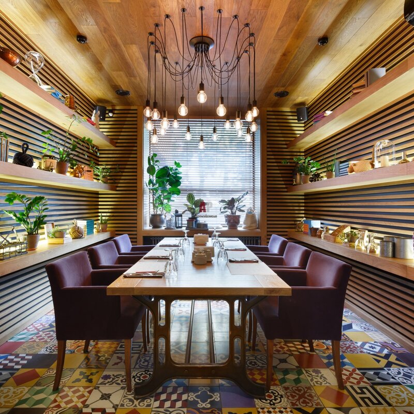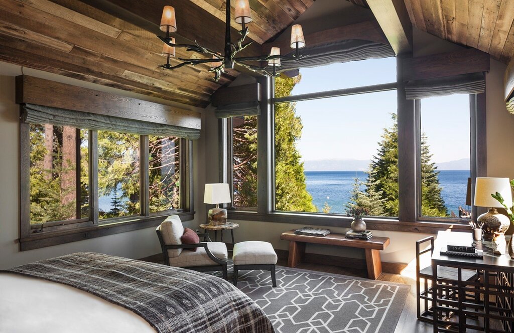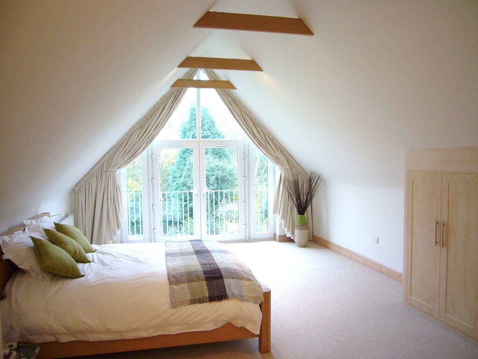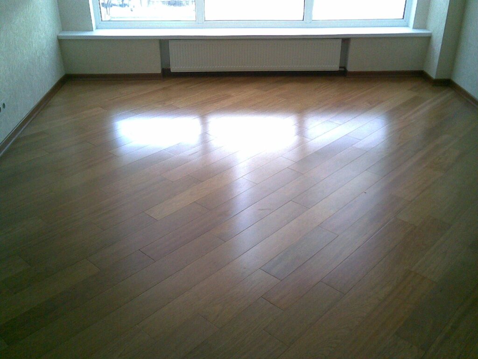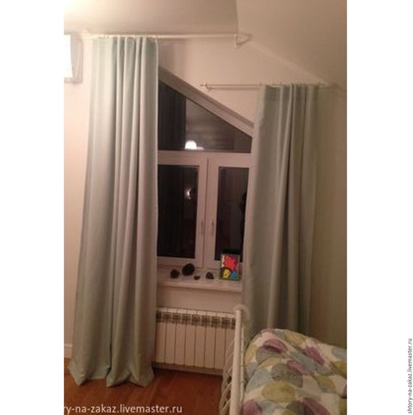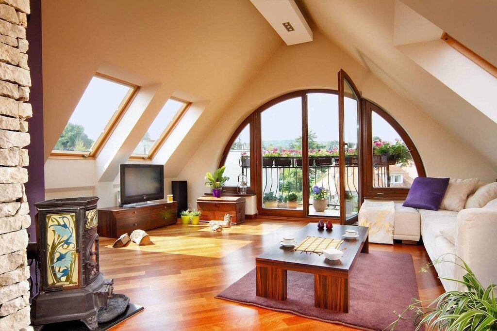Zoning a narrow long room 28 photos
Zoning a narrow, long room can transform a challenging layout into a functional and aesthetically pleasing space. The key is to create distinct areas for different activities while maintaining a sense of cohesion. Start by assessing the natural light and architectural features, which can help define zones organically. Consider using furniture placement to divide the space effectively; for instance, a sofa can separate a living area from a dining or workspace. Rugs are another excellent tool for delineating different zones without the need for physical barriers. Lighting also plays a crucial role in zoning. Use a combination of overhead lights, table lamps, and floor lamps to highlight various areas, creating an intimate ambiance. Vertical elements, such as bookshelves or tall plants, can add depth and serve as subtle dividers. Mirrors can amplify natural light and make the space feel larger and more integrated. Color and texture are powerful tools in zoning. Use variations in wall color or wallpaper to distinguish sections while keeping a harmonious palette to ensure the room flows seamlessly. Finally, maintaining a consistent flooring material can unify the entire space, preventing it from feeling disjointed. By thoughtfully considering these elements, a narrow, long room can become a versatile and inviting environment.







