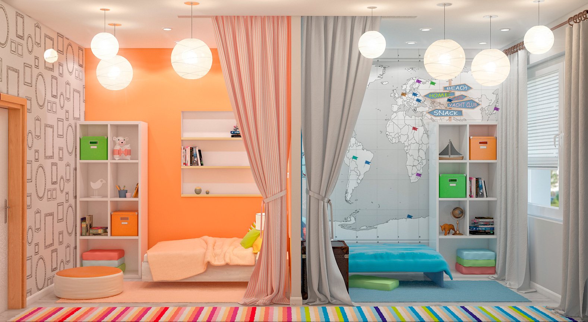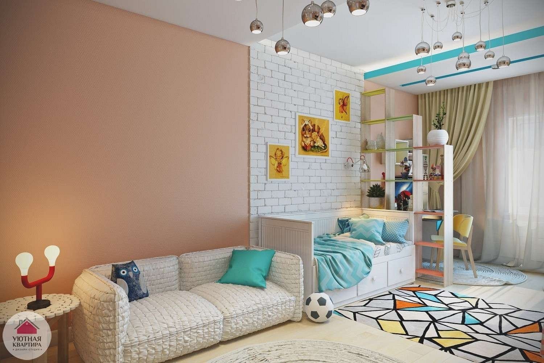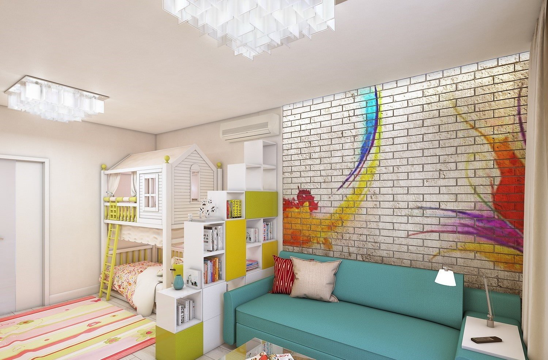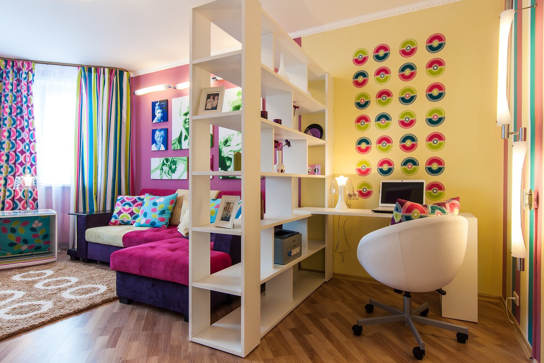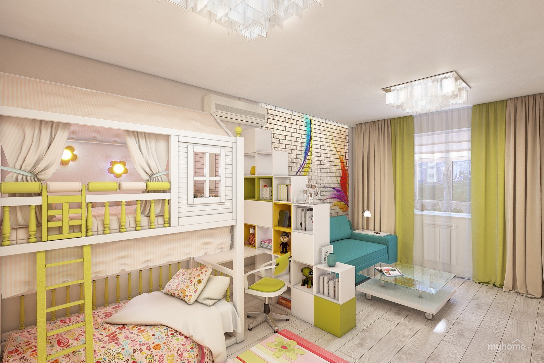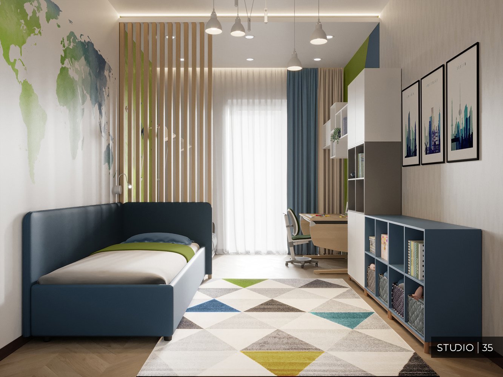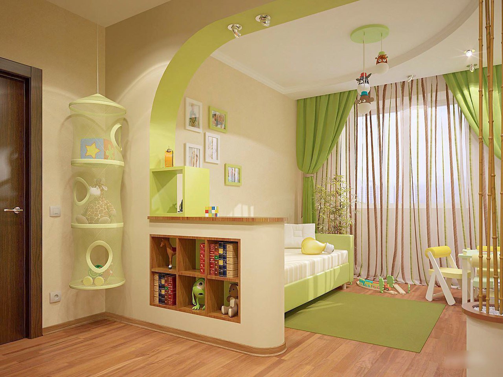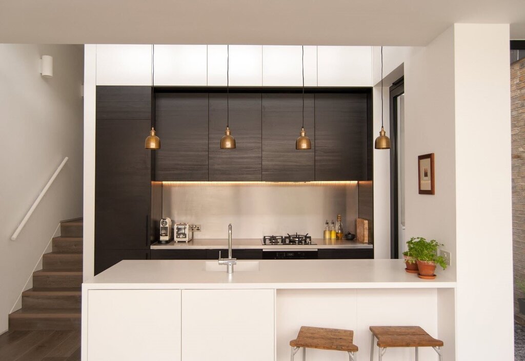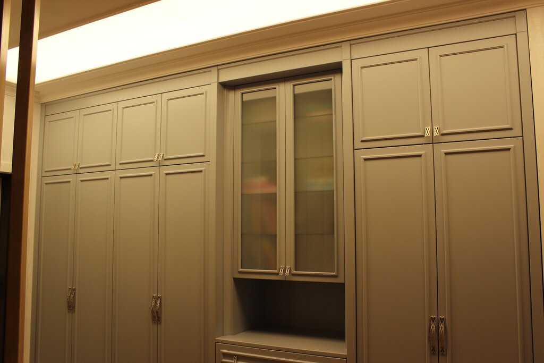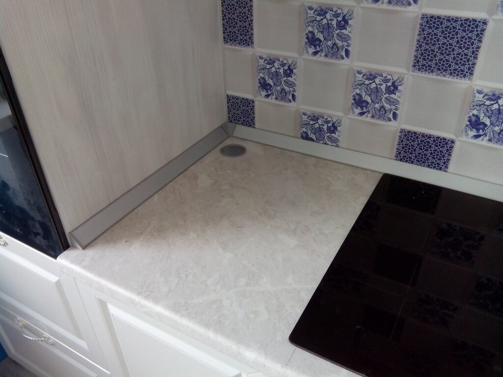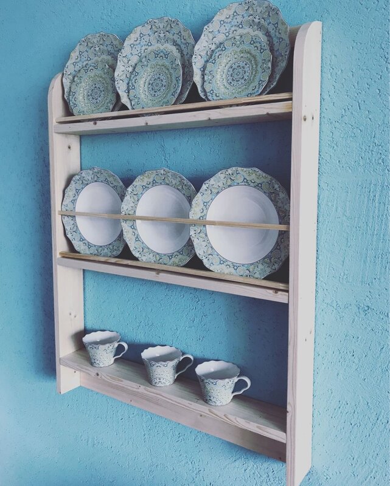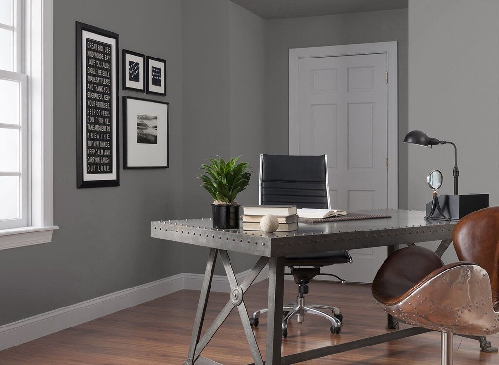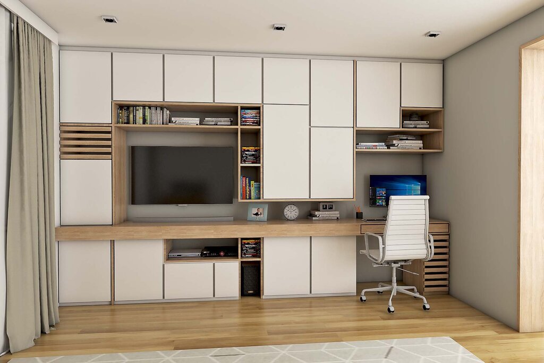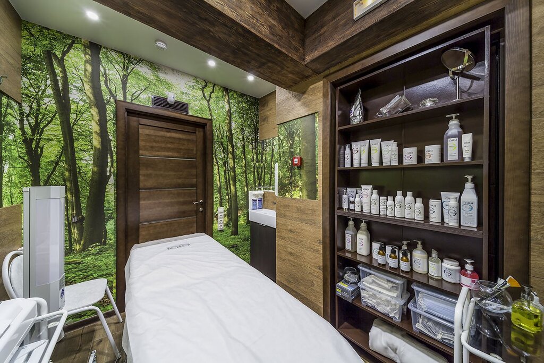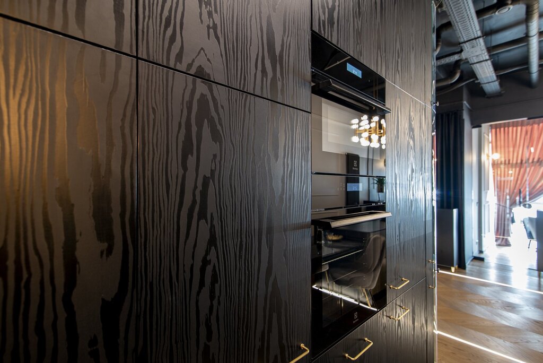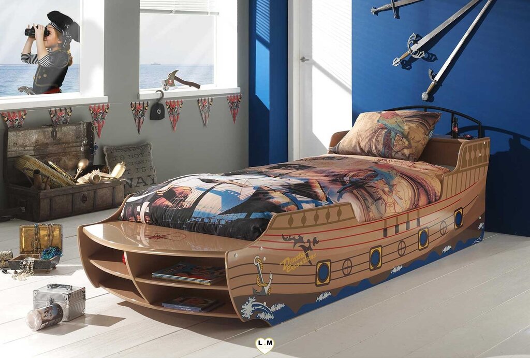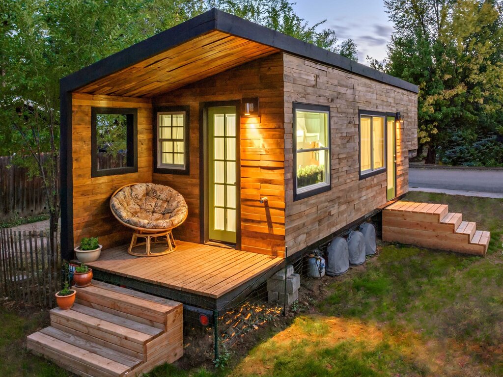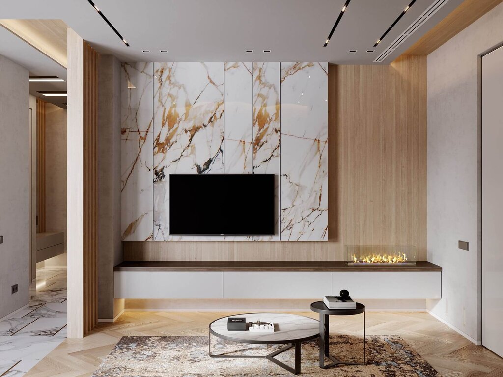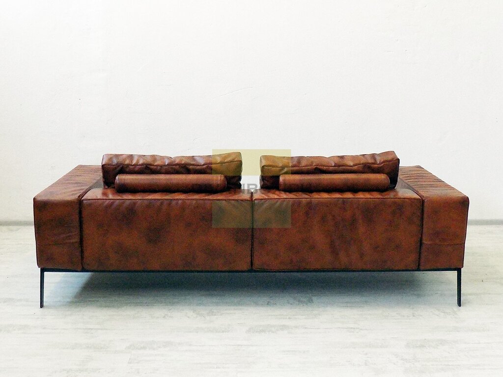- Interiors
- Children's rooms
- Zoning a children's room for one child
Zoning a children's room for one child 15 photos
Creating an optimal environment for a child involves thoughtful zoning of their room, ensuring it meets both practical needs and nurtures creativity. Start by defining clear areas for sleeping, studying, and playing. The sleeping zone should be calm and cozy, ideally placed away from windows and busy areas to promote restful sleep. Incorporate soft lighting and soothing colors to enhance relaxation. For the study zone, prioritize good lighting and ergonomic furniture to support concentration and comfort. A desk near a window can provide natural light, while shelves and organizers keep supplies within easy reach, fostering a tidy and efficient space. This area should be distinct yet visually connected to encourage a sense of coherence and calm. The play zone is where imagination comes to life. Use open spaces and versatile storage solutions to accommodate toys and creative materials. Bright colors and interactive elements can inspire creativity and play. Consider using rugs or mats to define the play area, making it a comfortable and inviting spot. Overall, a well-zoned room balances functionality and personalization, adapting to the child's evolving needs and interests. This thoughtful approach not only maximizes space but also creates a harmonious environment that supports a child's growth and development.
