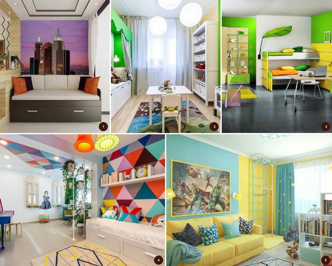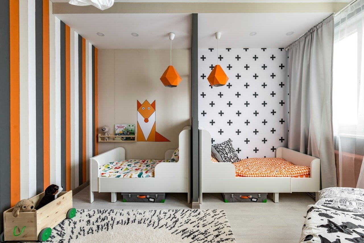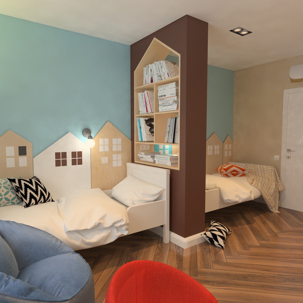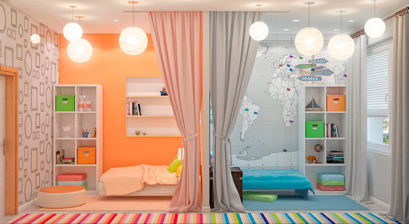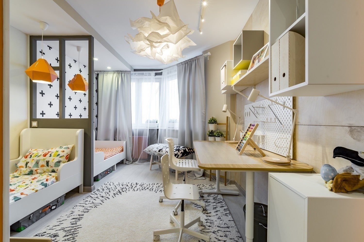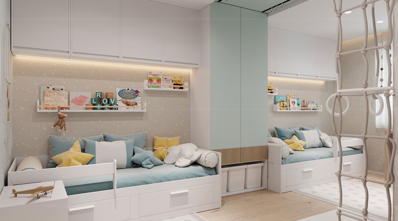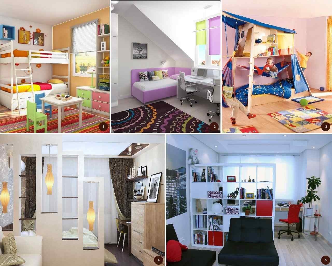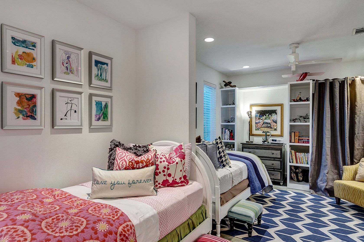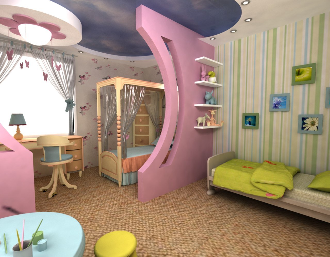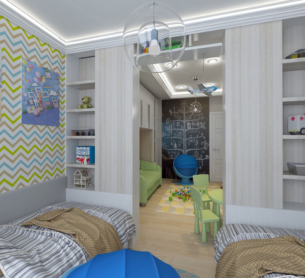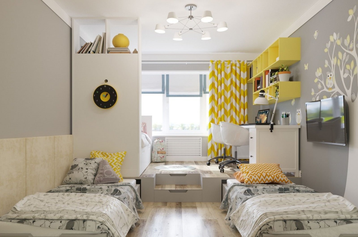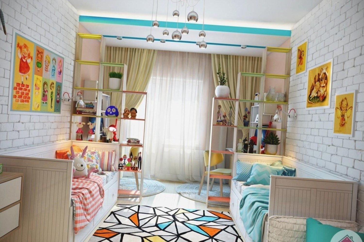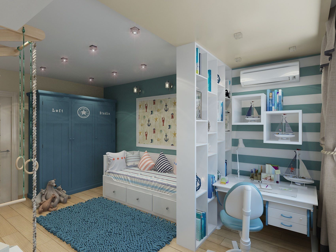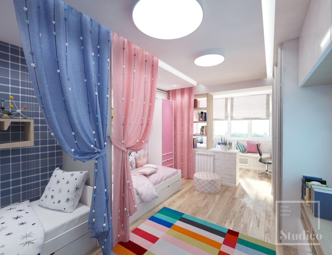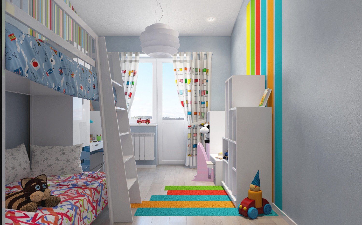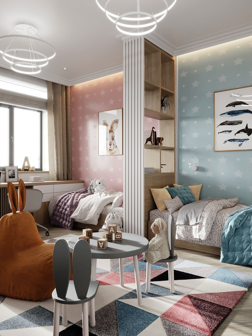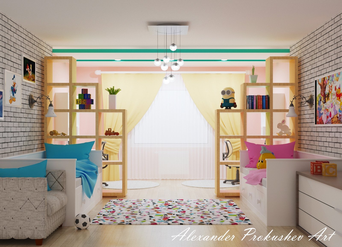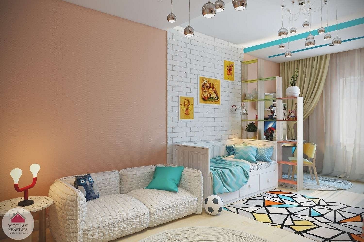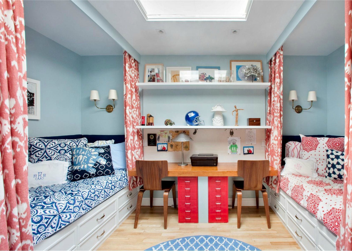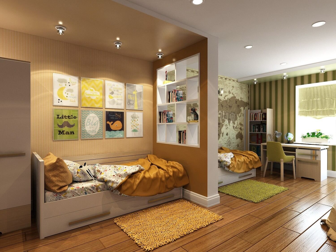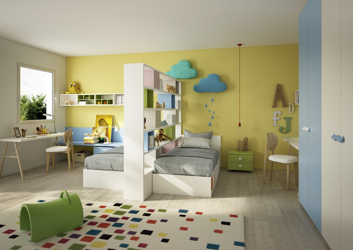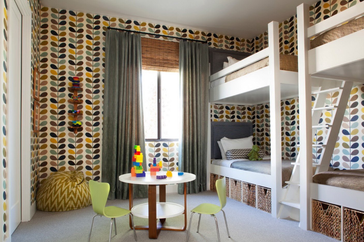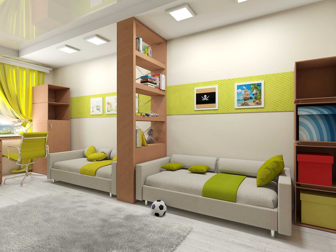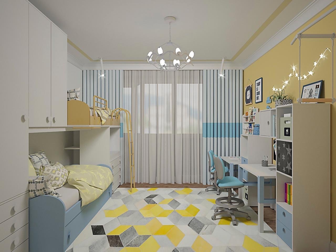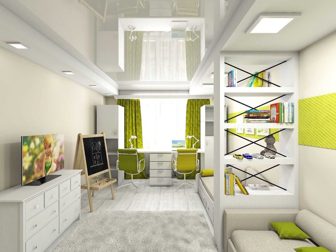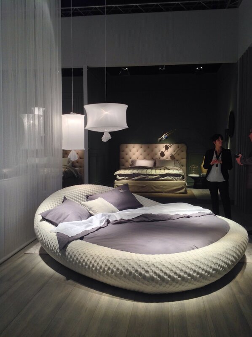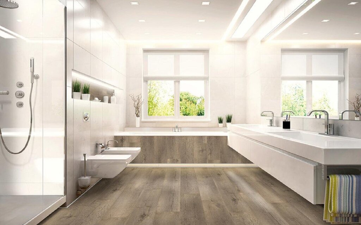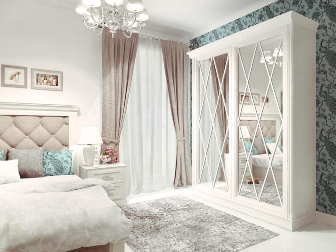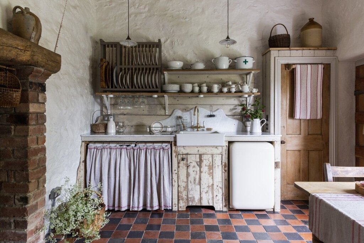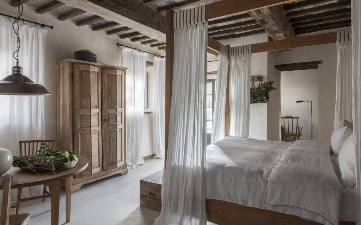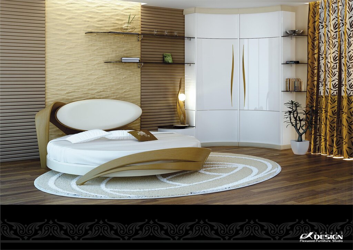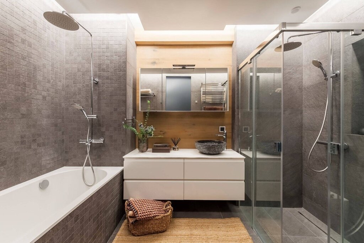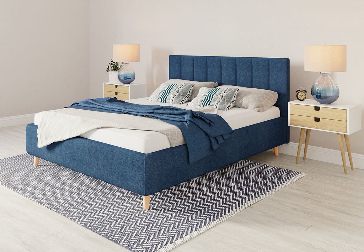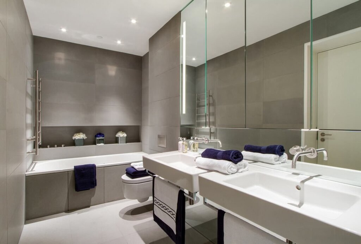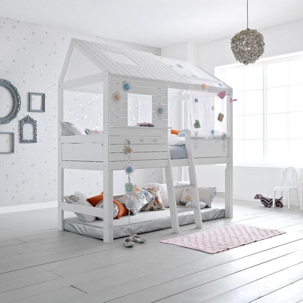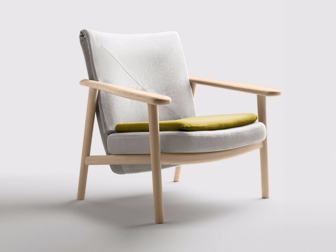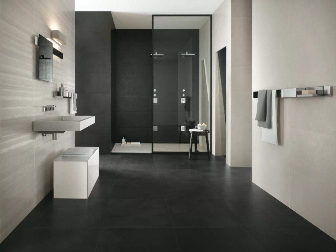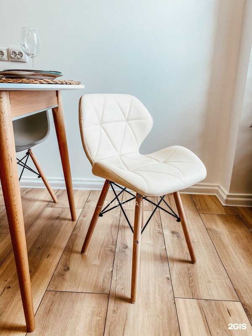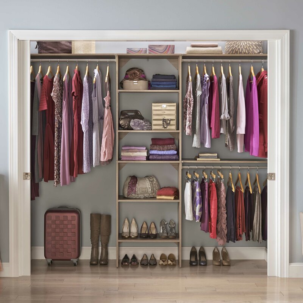- Interiors
- Children's rooms
- Zoning a children's room for kids of different genders
Zoning a children's room for kids of different genders 26 photos
Zoning a children's room for kids of different genders can be a rewarding challenge that combines creativity with practicality. When designing a shared space, it's important to respect each child's individuality while fostering a harmonious environment. Begin by considering the room's layout and available space. Use furniture strategically to create distinct areas that cater to each child's needs, such as separate sleeping, study, and play zones. Color can be an effective tool to define these zones; consider using a complementary palette that reflects both personalities. Incorporate storage solutions that are accessible to both children, encouraging organization and independence. Opt for adaptable furniture, like bunk beds or loft beds, to maximize floor space and provide privacy. Personal touches, such as individual artwork or custom nameplates, can help each child feel ownership over their area. Ensure the room remains a cohesive and inviting space by using a unifying theme or design element. Lighting plays a crucial role in defining zones, so consider task lighting for study areas and softer options for relaxation spaces. By thoughtfully zoning a shared room, you can create a functional and aesthetically pleasing environment that nurtures each child's growth and creativity.
