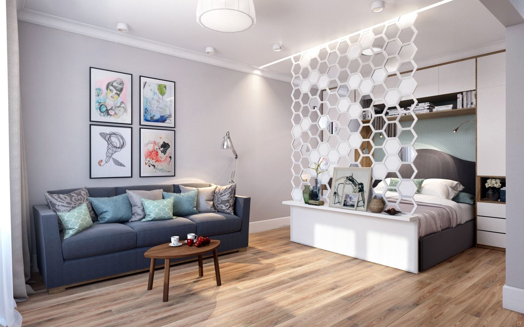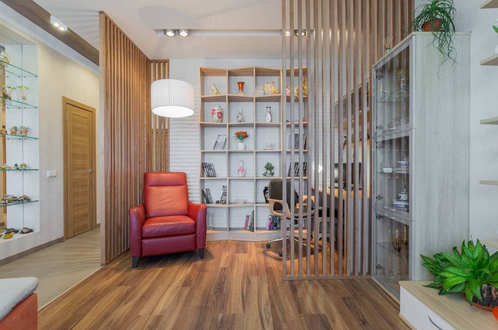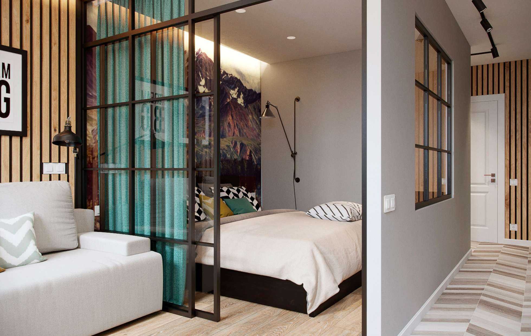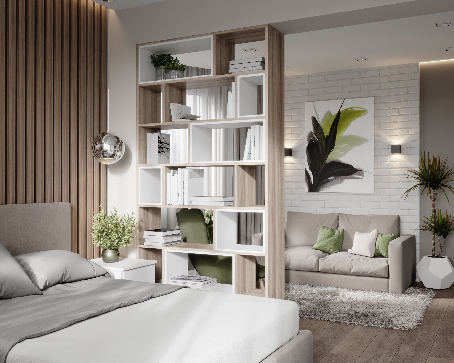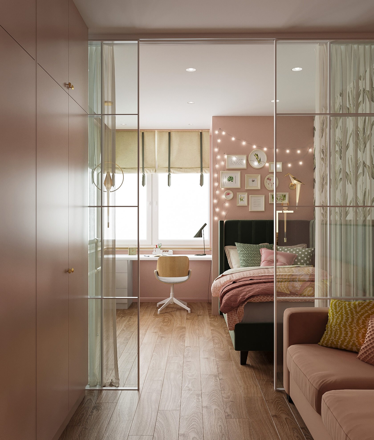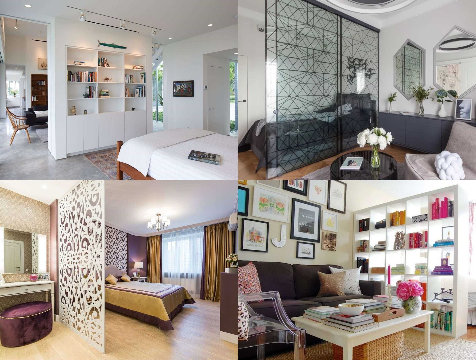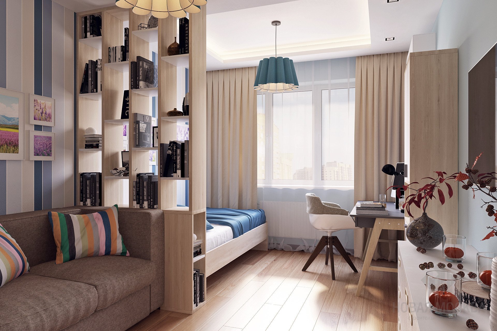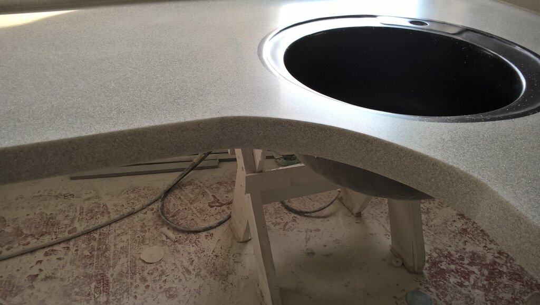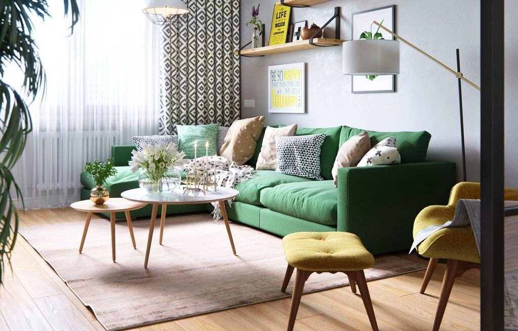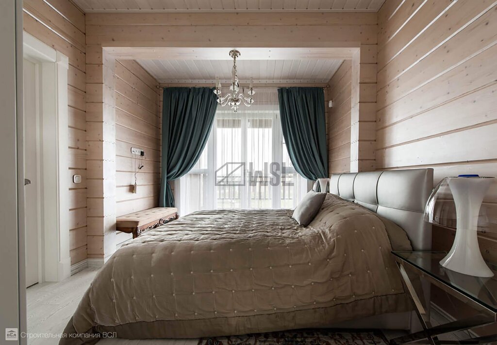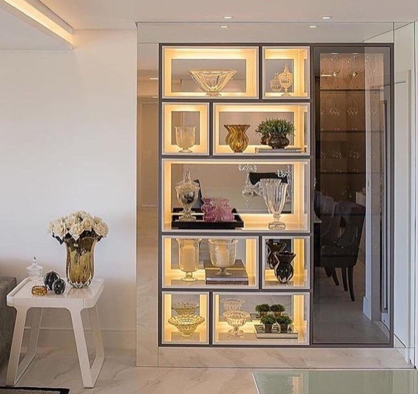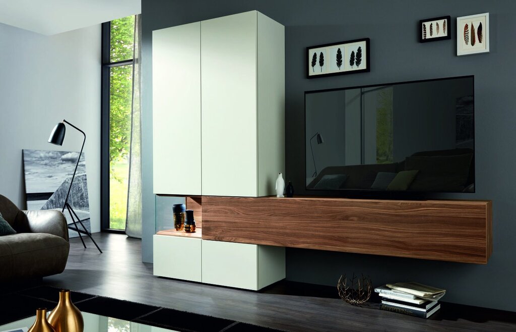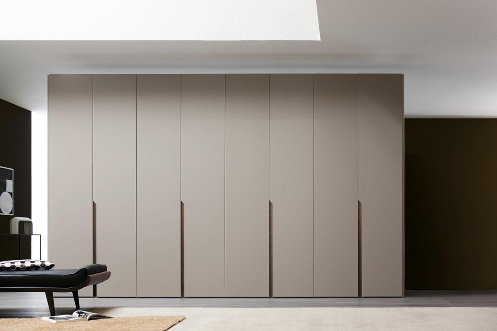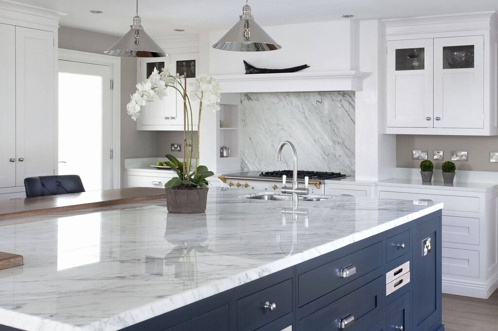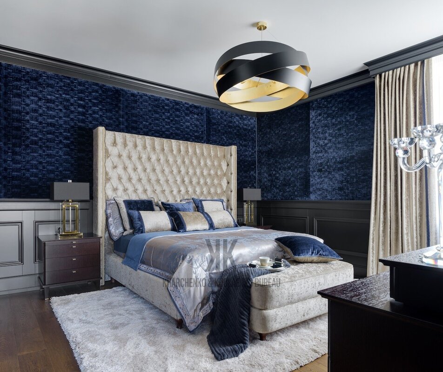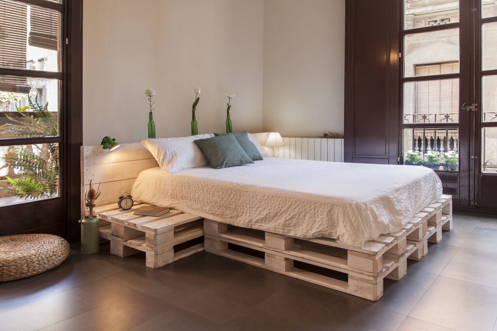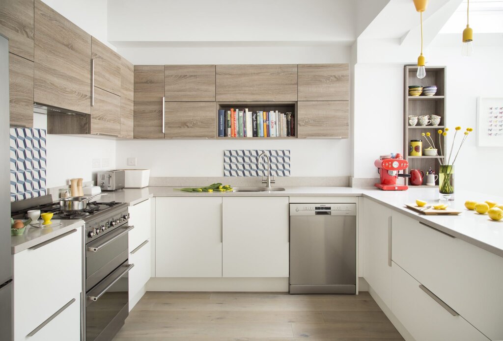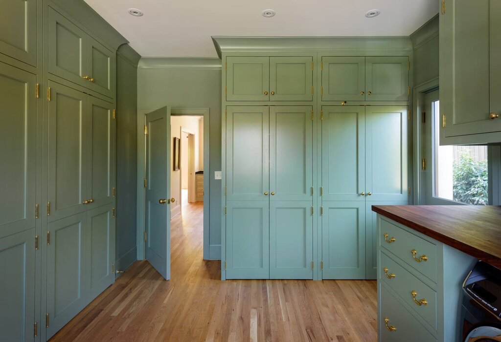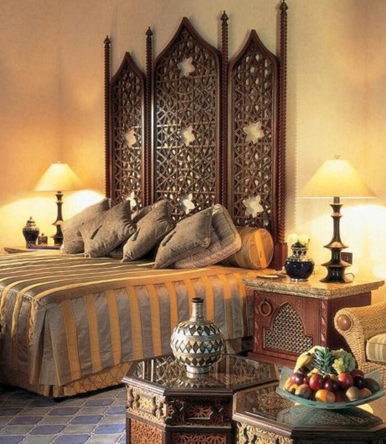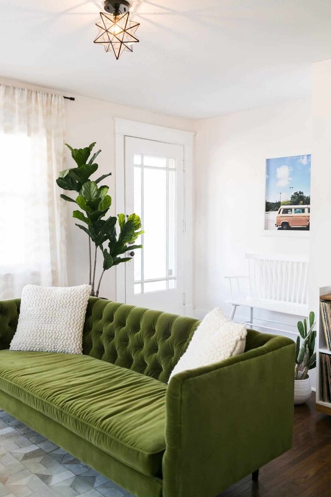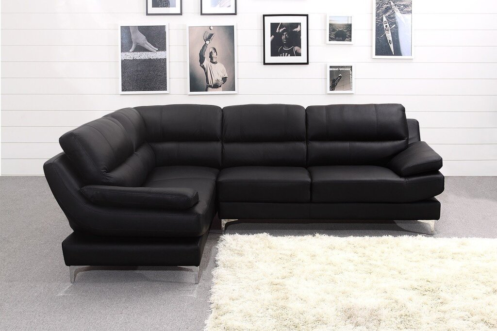Zoned room 19 photos
The concept of a zoned room offers a versatile approach to interior design, allowing spaces to be organized into distinct areas that serve various functions. This design strategy is particularly useful in open-plan homes, where the seamless flow of space can benefit from subtle delineation. By employing techniques such as furniture arrangement, varied flooring, or strategic use of color, a zoned room can create an intuitive flow, enhancing usability without the need for physical barriers. For example, a large living area can be divided into a cozy reading nook, a social gathering spot, and a workspace, each tailored to specific activities yet harmoniously integrated into the overall design. Lighting also plays a crucial role, as different levels of illumination can highlight or soften distinct zones, adding to the ambiance and functionality. Moreover, incorporating natural elements like plants or using textures such as rugs and curtains can further define zones while adding warmth and character. Ultimately, a well-executed zoned room strikes a balance between openness and intimacy, meeting diverse needs within a single, cohesive environment.
