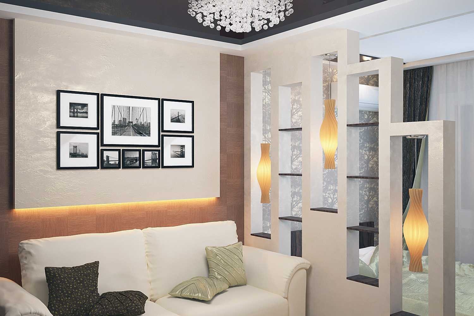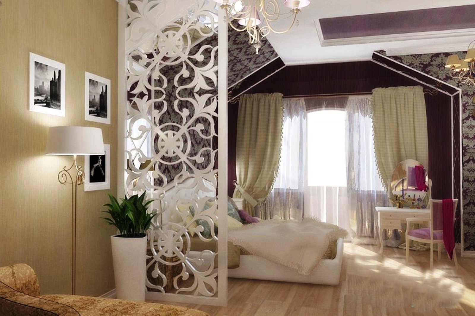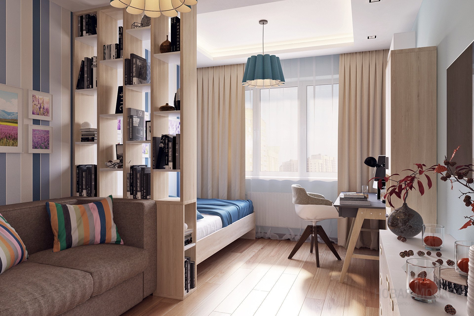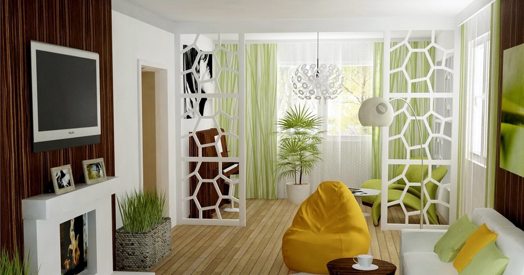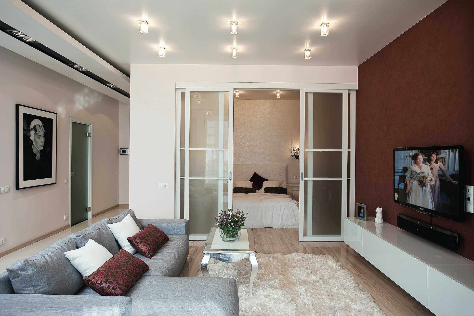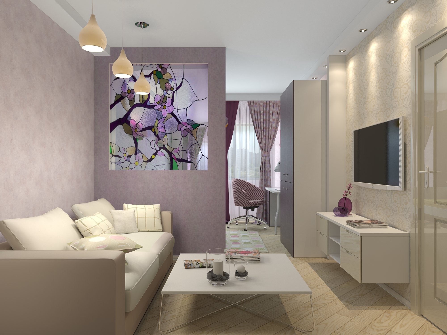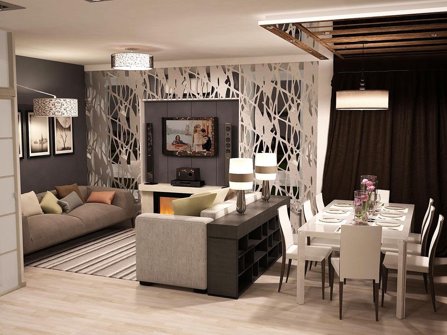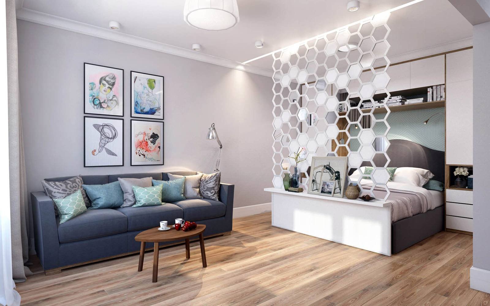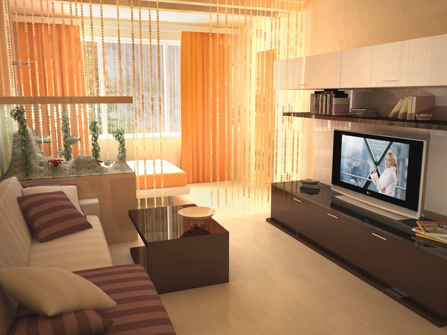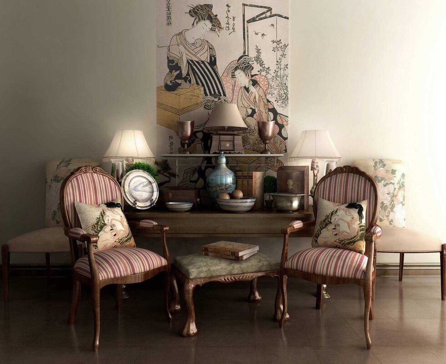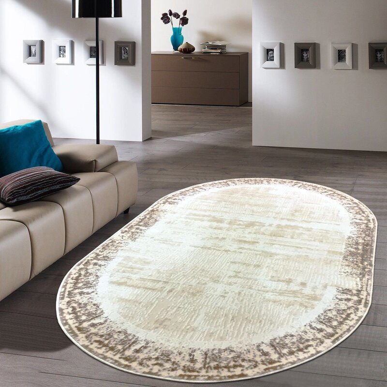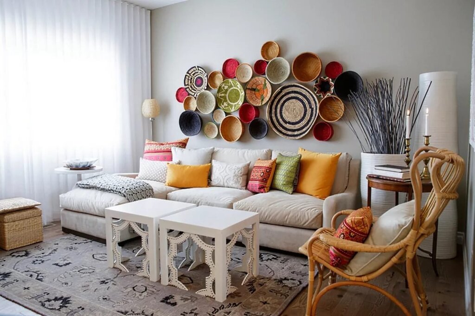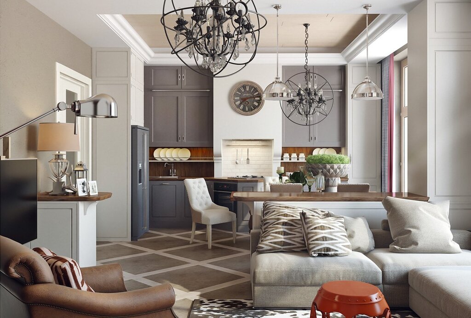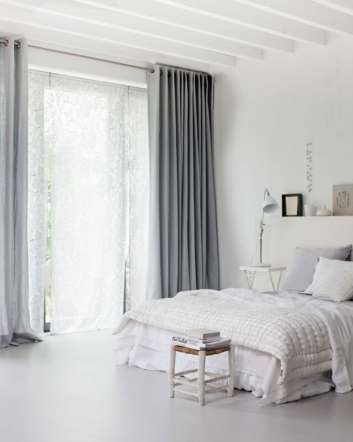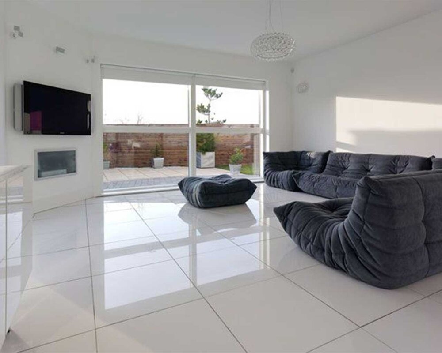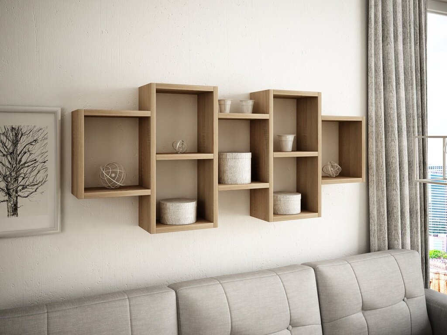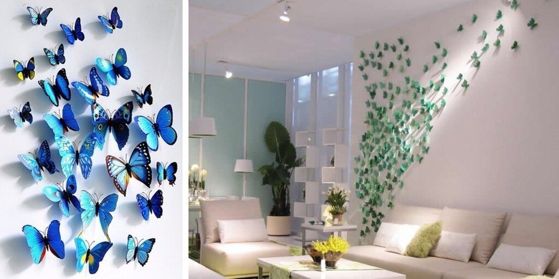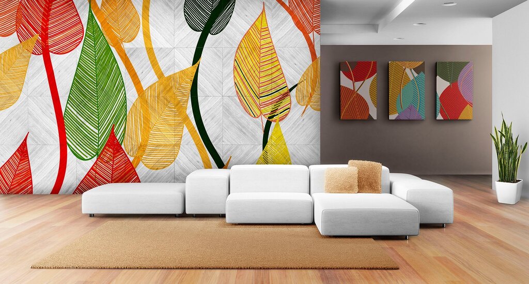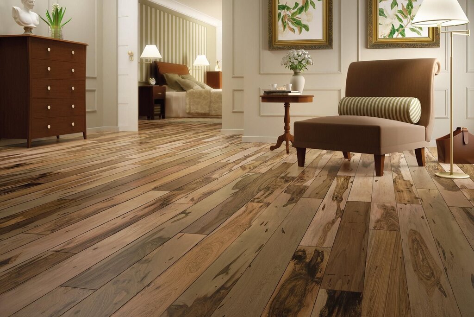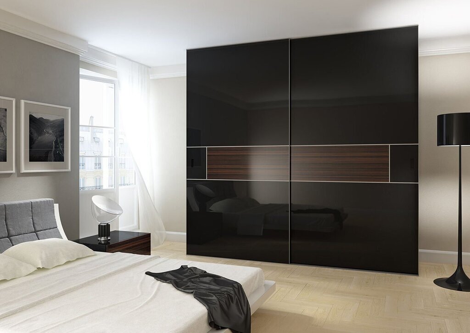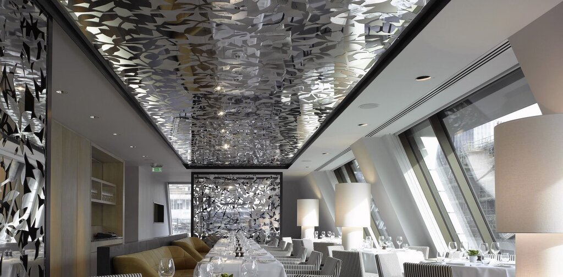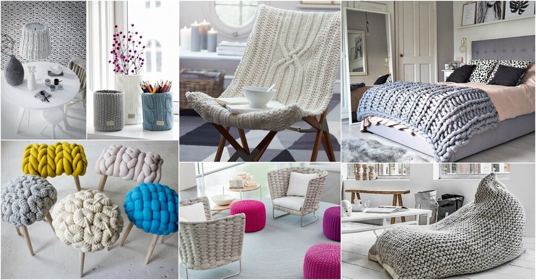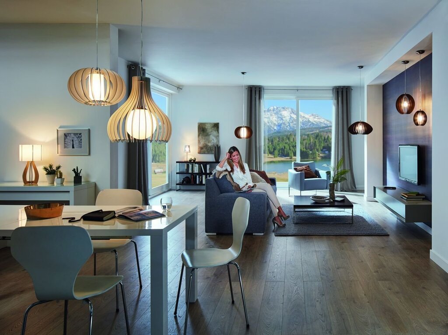- Interiors
- Living rooms
- Zoned living room
Zoned living room 19 photos
Zoned living rooms represent a harmonious blend of style and functionality, offering a versatile approach to modern interior design. By segmenting a living space into distinct areas, each with a specific purpose, zoned living rooms cater to the diverse needs of contemporary households. This design strategy maximizes the usability of a space, allowing for seamless transitions between activities such as relaxing, working, and entertaining. Thoughtful spatial arrangement and the strategic use of furniture, rugs, and lighting can define these zones, creating a visually appealing and cohesive environment. Natural light plays a pivotal role, enhancing the ambiance of each zone while maintaining an open and airy feel. The adoption of neutral color palettes and subtle textures ensures that the various zones complement one another, fostering a sense of unity. Incorporating elements like bookshelves or plants can further delineate spaces without the need for physical barriers. Ultimately, a zoned living room reflects personal lifestyle choices, providing a tailored space that adapts to the ebb and flow of daily life. With careful planning and creativity, zoned living rooms can transform traditional spaces into multifunctional havens of comfort and style.
