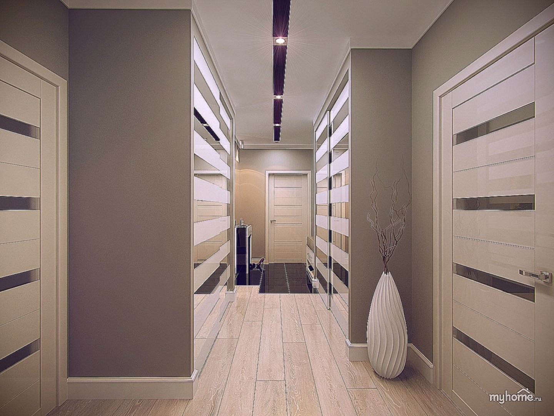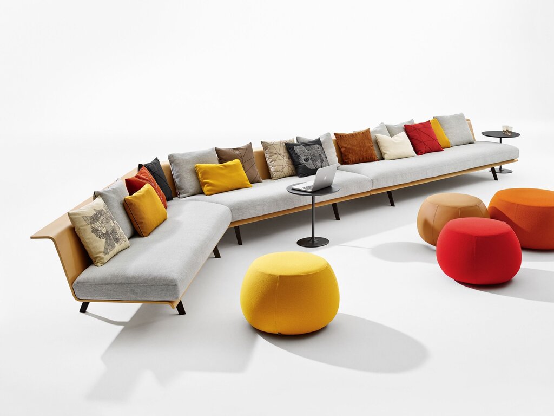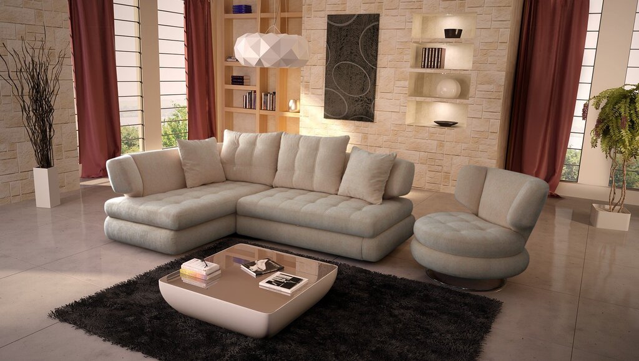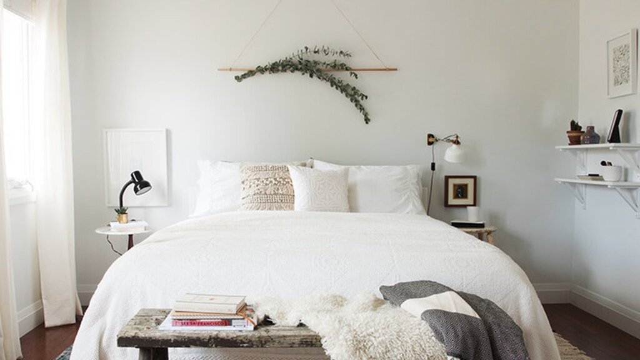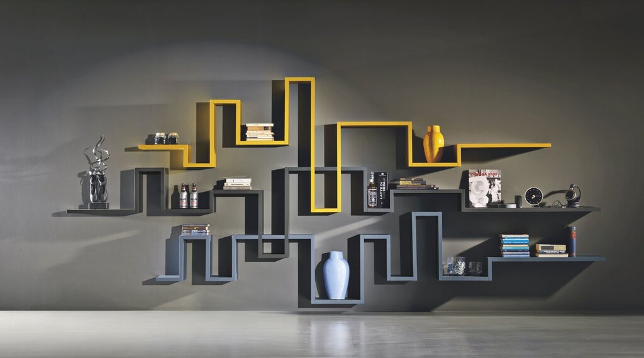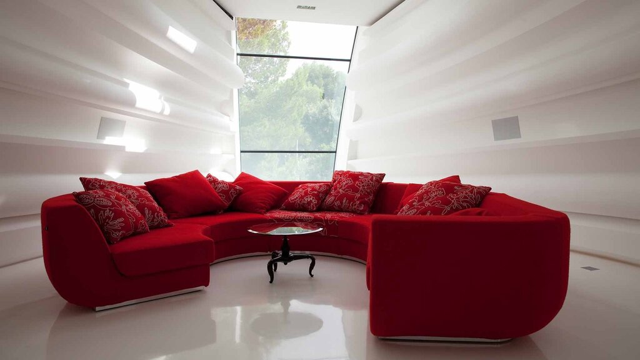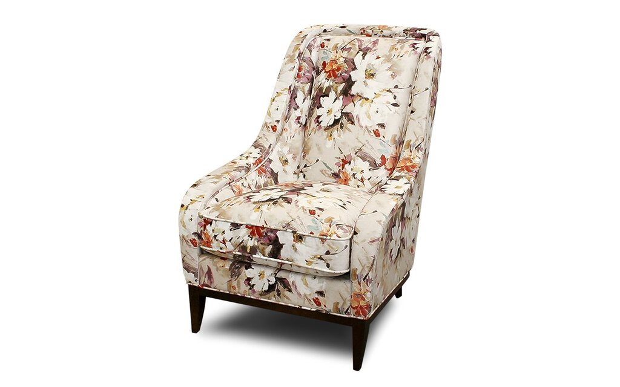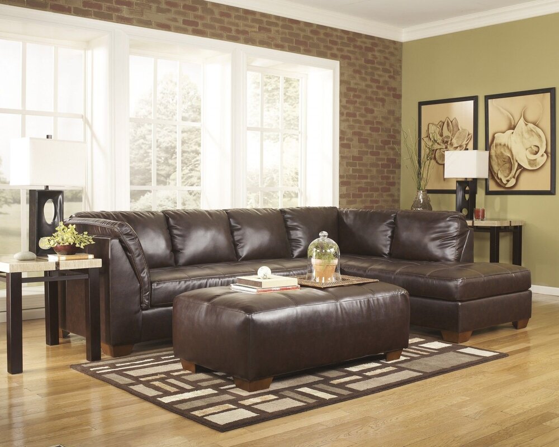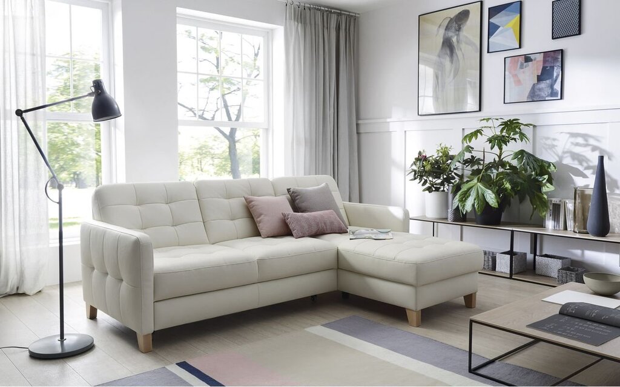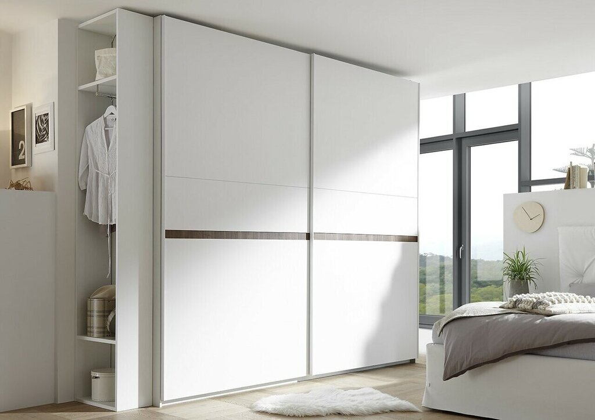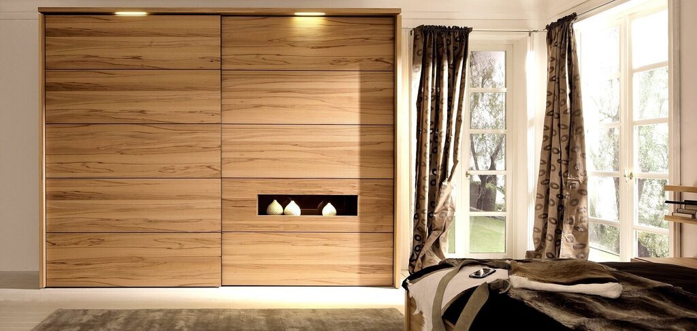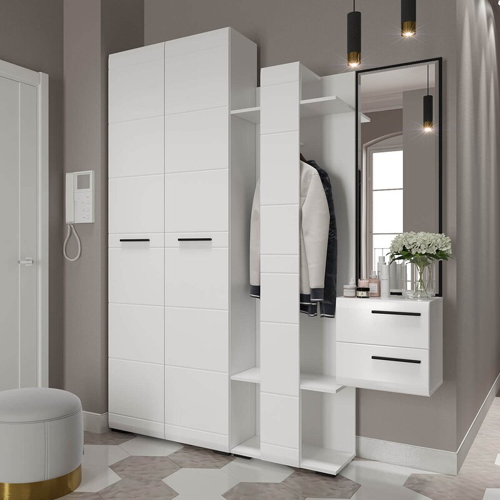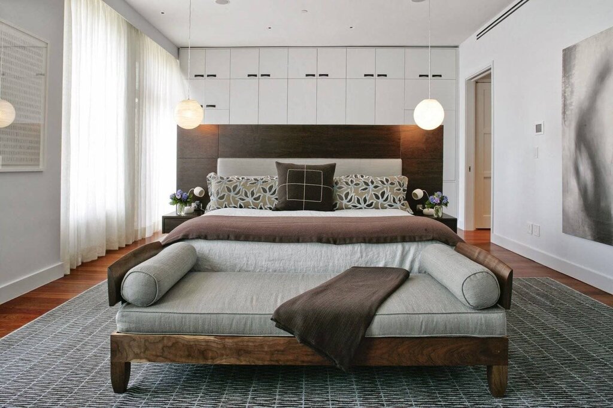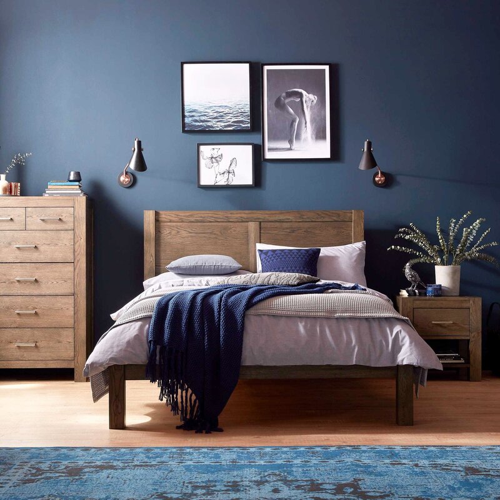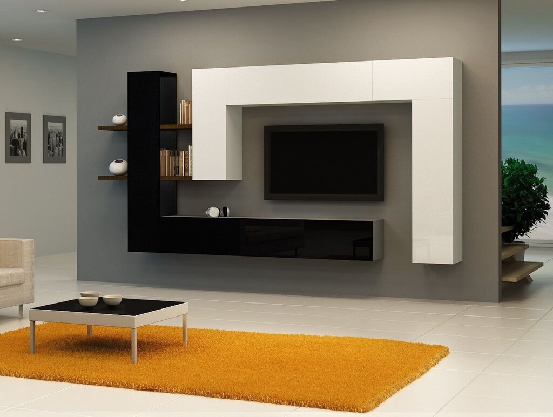A wardrobe for the long corridor 27 photos
A wardrobe for a long corridor can transform a functional space into an elegant part of your home. This area often serves as a transition between rooms, yet it holds potential for both storage and style. When designing a wardrobe for an extended hallway, consider the balance between aesthetics and practicality. Opt for sleek, sliding doors to save space and maintain a streamlined look. Mirrored panels can enhance the sense of spaciousness, reflecting light and making the corridor feel larger and more inviting. Inside, tailor the compartments to suit your needs—think about adjustable shelves, hanging racks, and pull-out drawers to keep everything organized and accessible. The choice of materials and finishes can also make a significant impact; wood tones add warmth, while glossy or matte finishes offer a modern touch. Integrating subtle lighting within or around the wardrobe can create an inviting ambiance, highlighting both the wardrobe and the corridor itself. By thoughtfully considering the design elements, you can make the wardrobe an integral, stylish feature of your home's interior.



