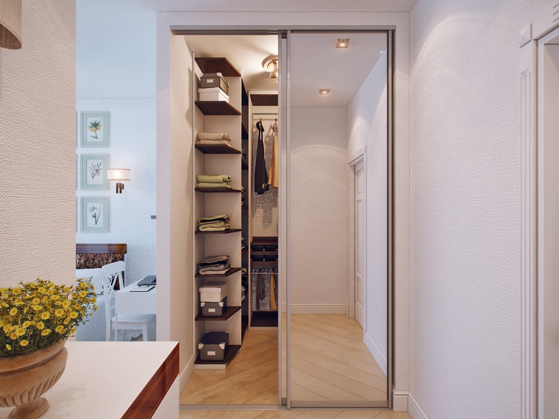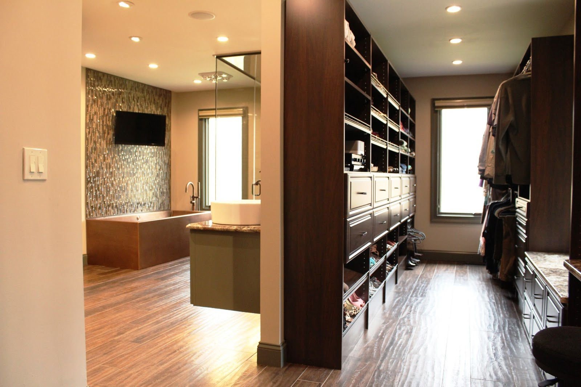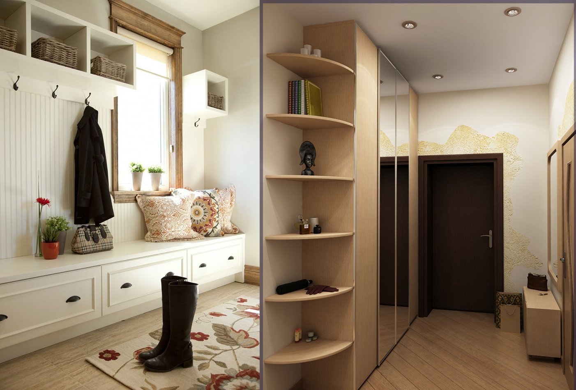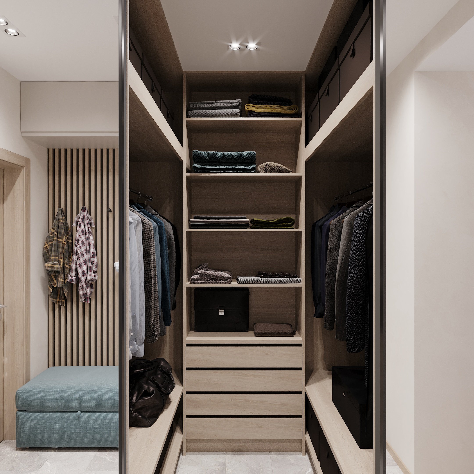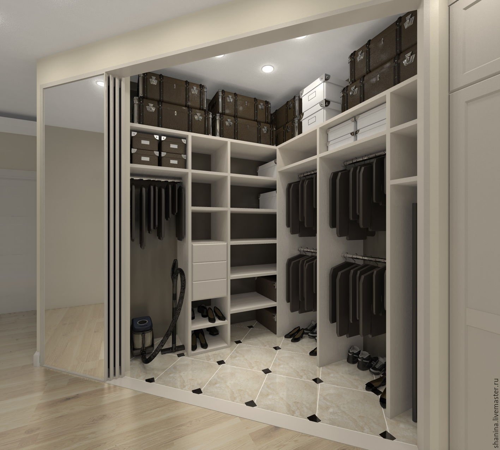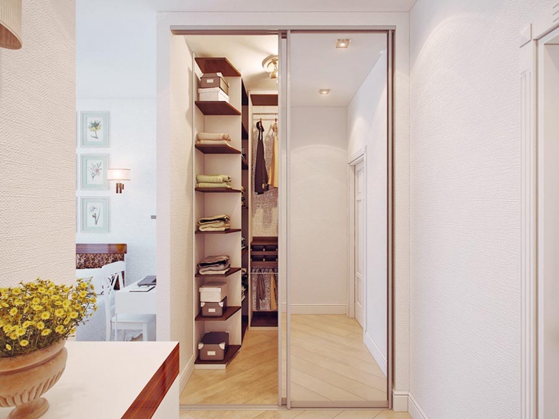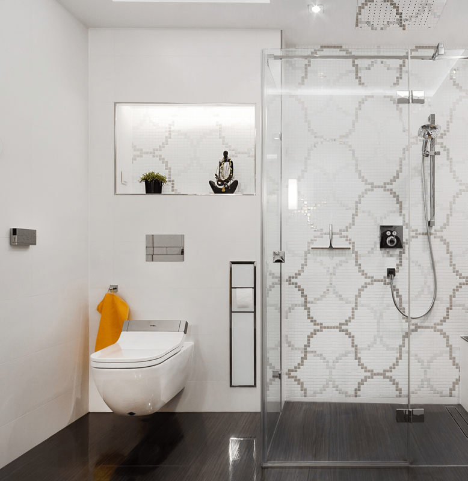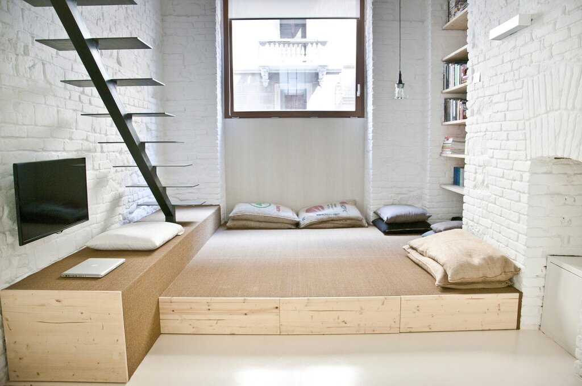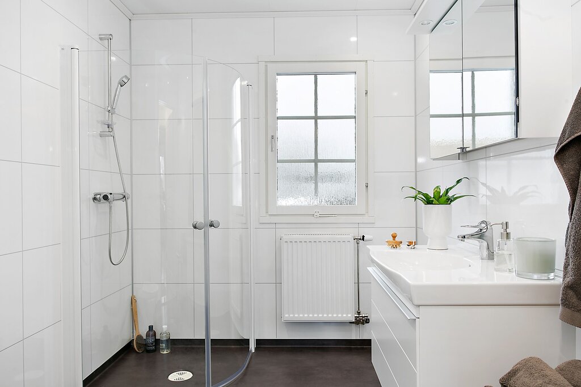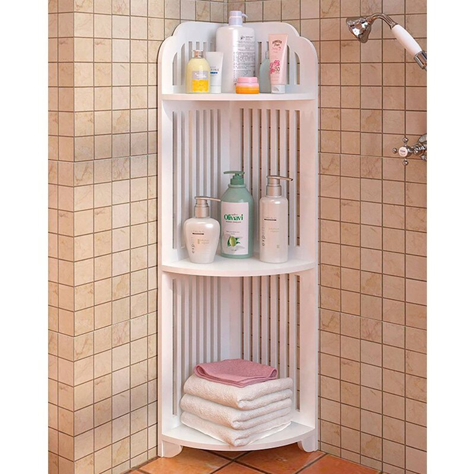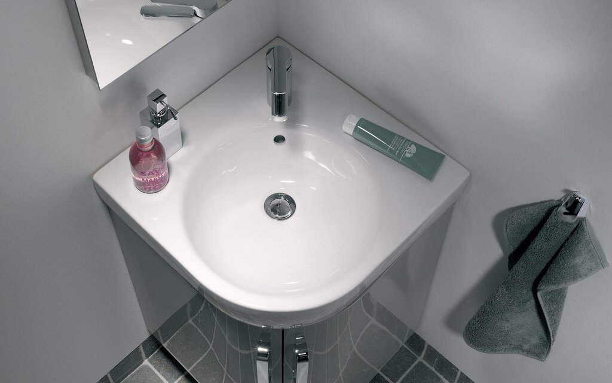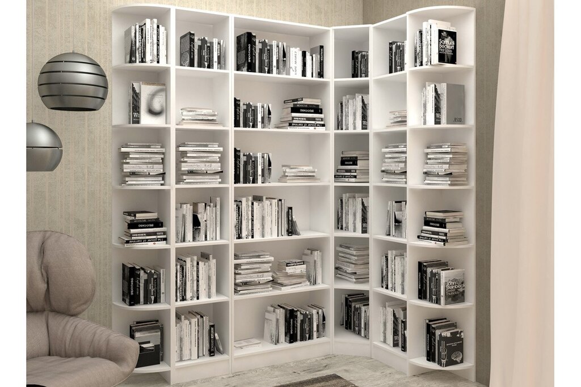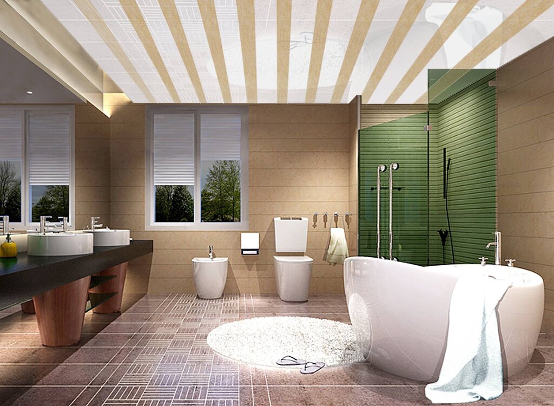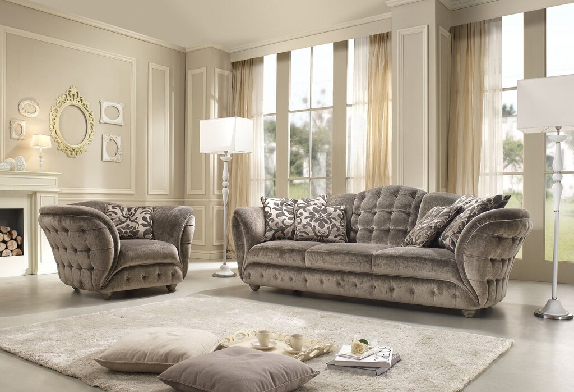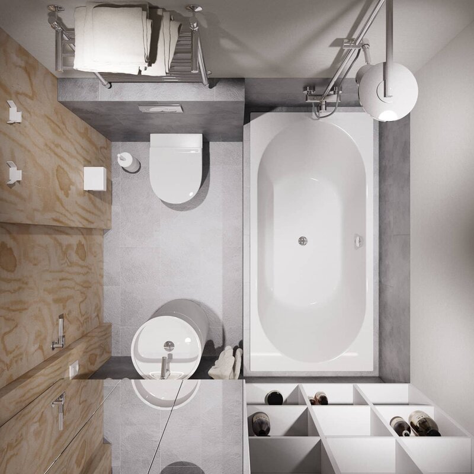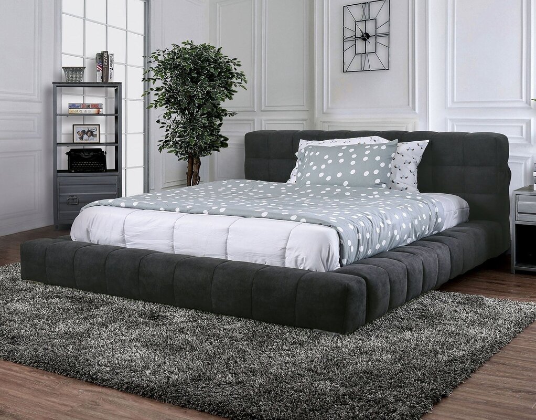A walk-in closet in a narrow hallway 34 photos
Transforming a narrow hallway into a walk-in closet is a clever way to maximize space and enhance the functionality of your home. By utilizing the length and height of a corridor, you can create an efficient storage solution that keeps your living areas uncluttered. Begin by assessing the dimensions of your hallway and considering the types of storage you need. Shelving units, hanging rods, and cubbies can be tailored to fit the space, allowing for a mix of clothing, shoes, and accessories to be neatly organized. Lighting is crucial in these compact areas; consider installing LED strips or spotlights to illuminate your collection and make selecting your outfit a pleasure. Mirrored doors can add a sense of depth, making the hallway feel larger and more inviting. Opt for sliding doors if space is tight, or open shelving for a more accessible approach. The choice of materials, such as wood or metal, can further define the aesthetic, aligning with the overall design of your home. With thoughtful planning, a narrow hallway can be transformed into a walk-in closet that not only meets your storage needs but also adds an element of sophistication to your interior design.





