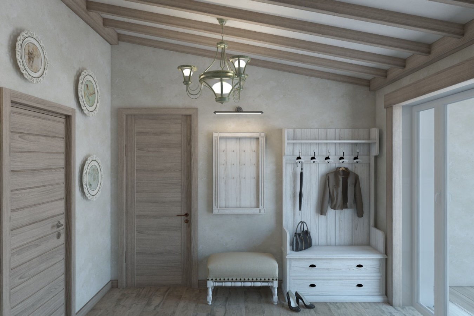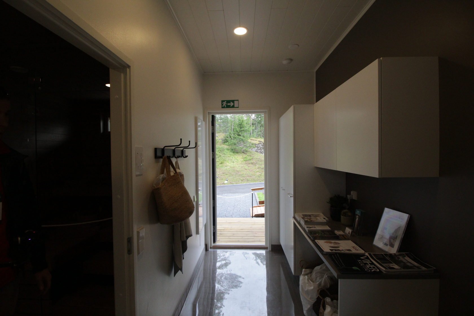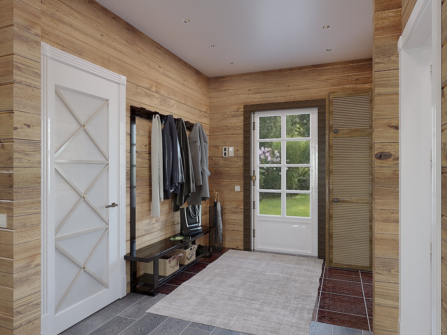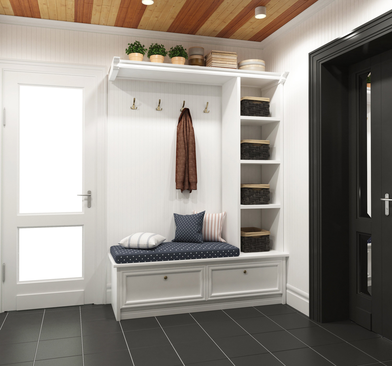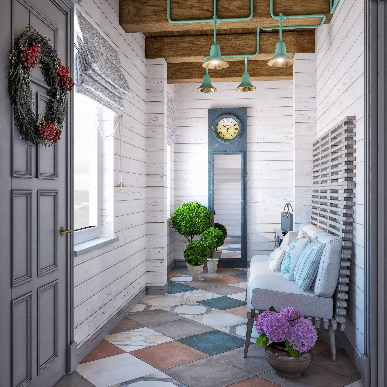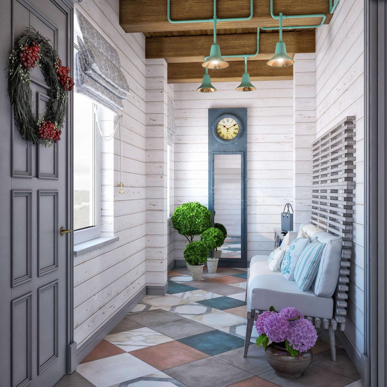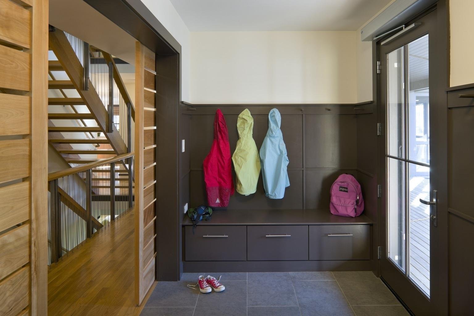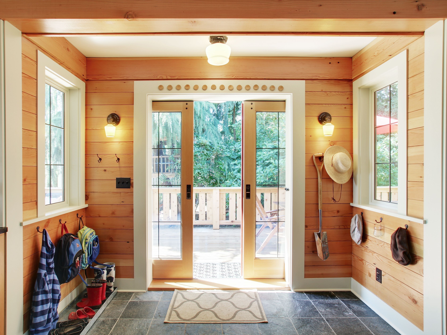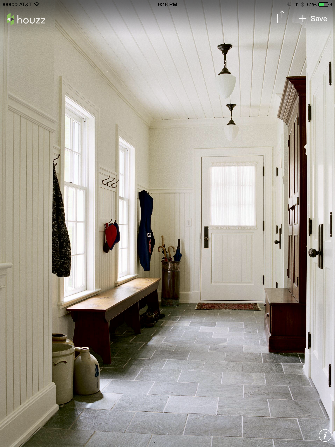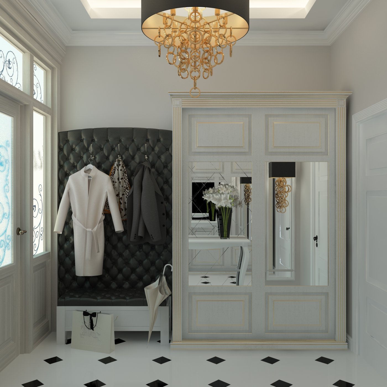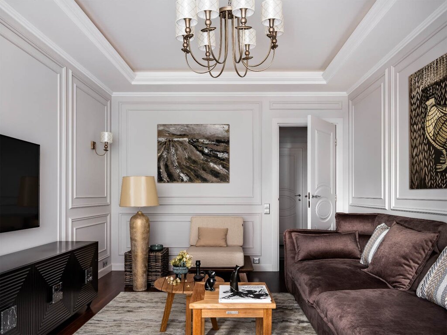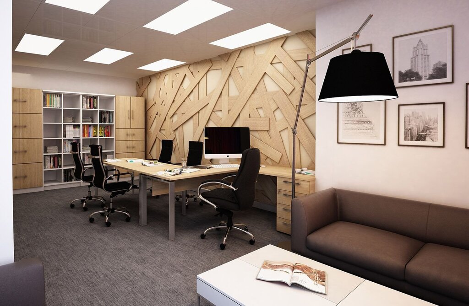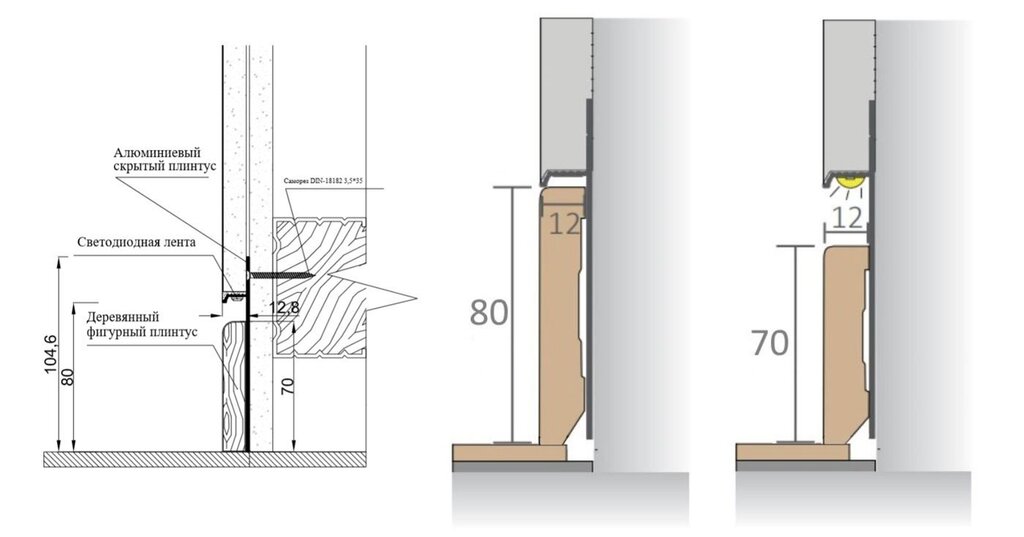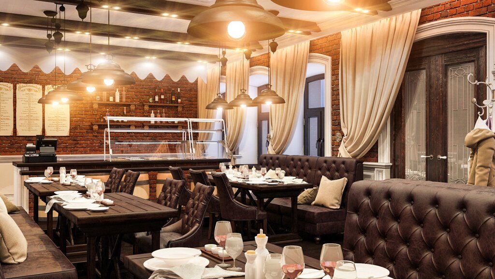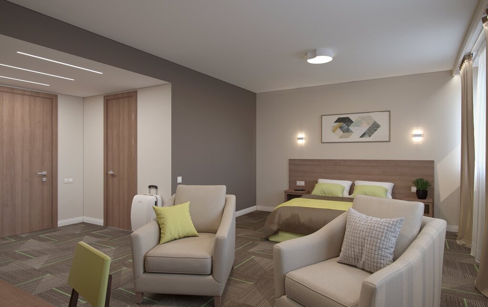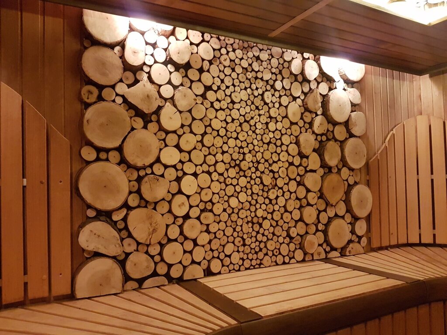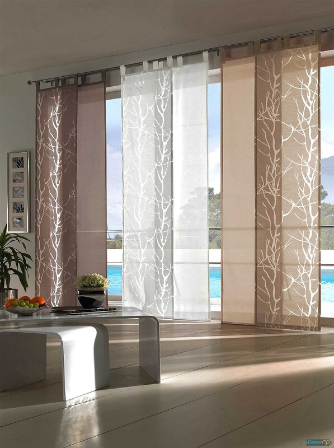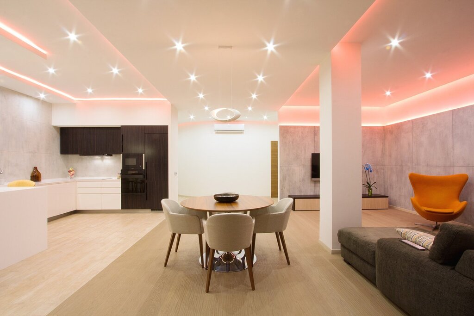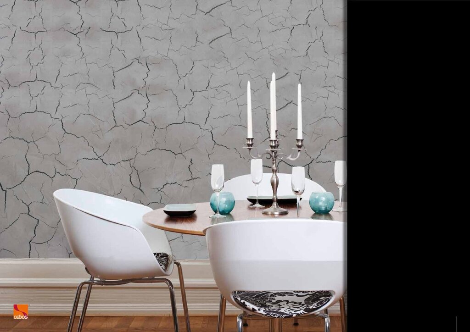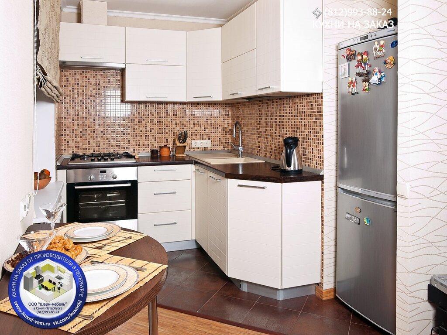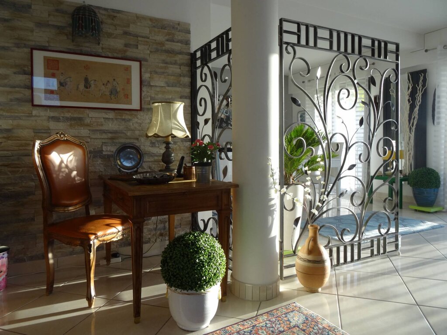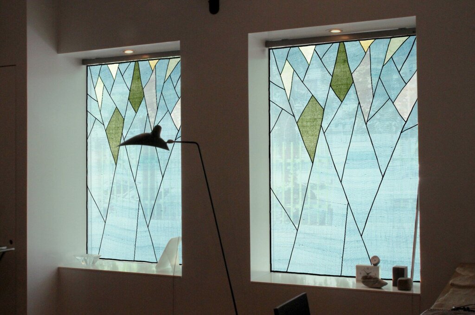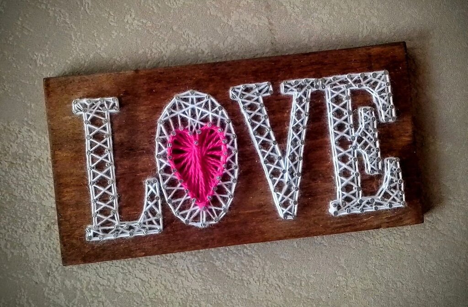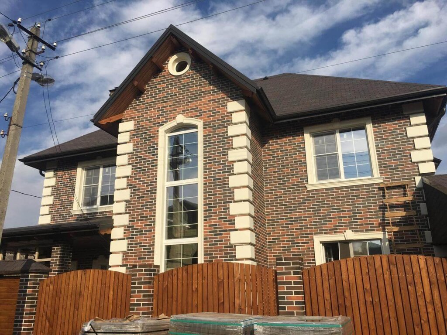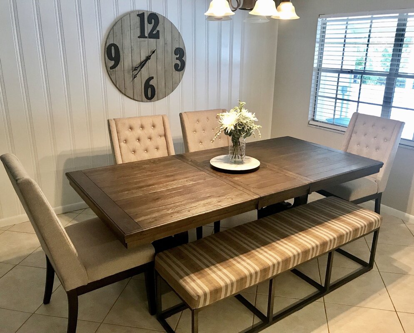Vestibule foyer in a private house 33 photos
The vestibule foyer serves as the welcoming heart of a private home, bridging the transition from the outdoors to the interior. This space, often the first impression for guests, combines functionality with aesthetic appeal. In design, the vestibule offers an opportunity to express personal style while ensuring practicality. Key elements include thoughtful lighting, which creates a warm and inviting ambiance, and strategic storage solutions like coat racks or benches with hidden compartments, enhancing organization and flow. Flooring choices, whether elegant tiles or rich hardwoods, set the tone, balancing durability with design. Wall treatments, such as textured wallpapers or painted wainscoting, add depth and character. Art pieces or mirrors can be strategically placed to expand the sense of space and reflect light. Ultimately, the vestibule foyer is more than just an entryway; it is an introduction to the home's personality, crafted to welcome and impress while meeting the everyday needs of its inhabitants.
