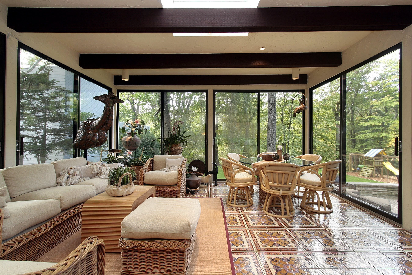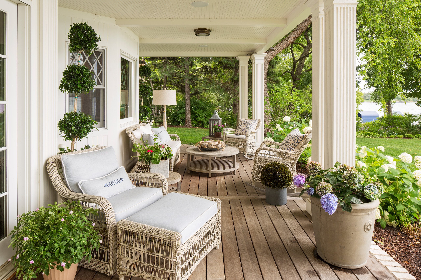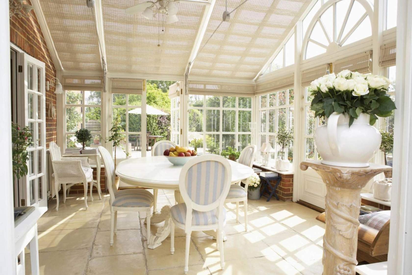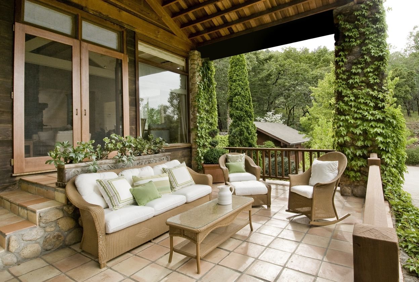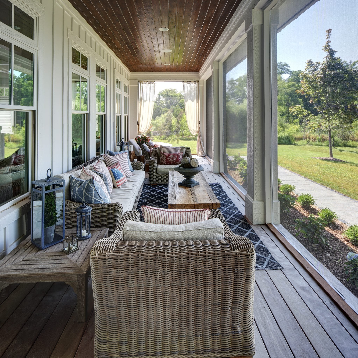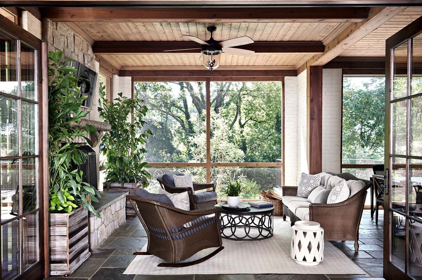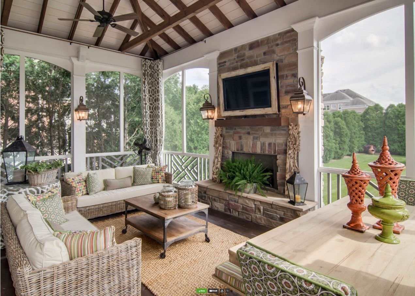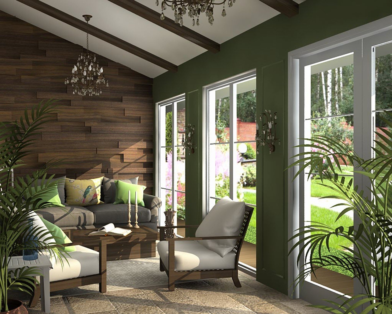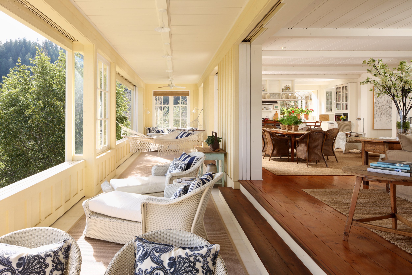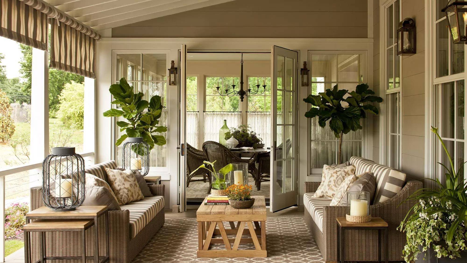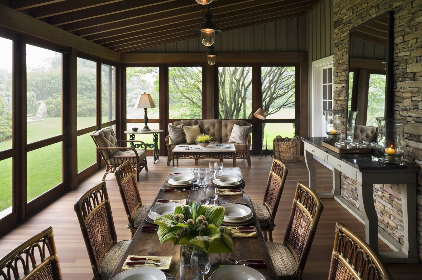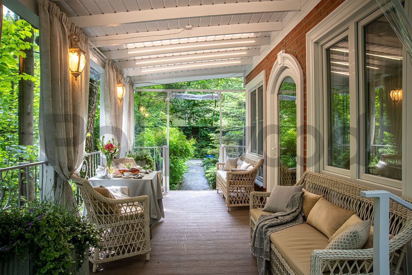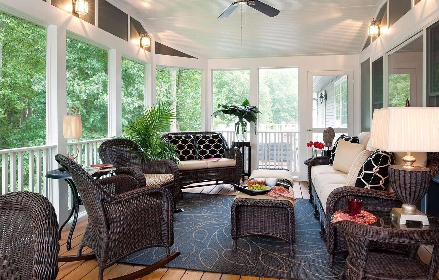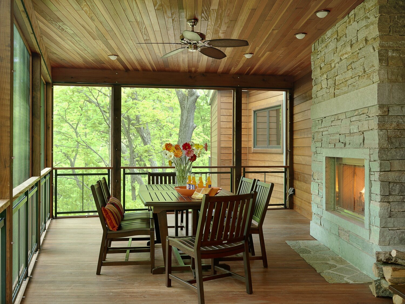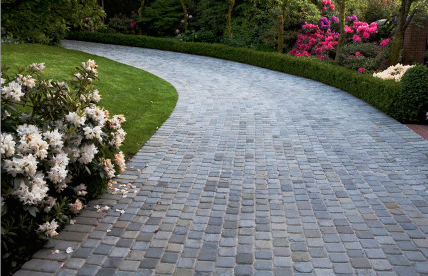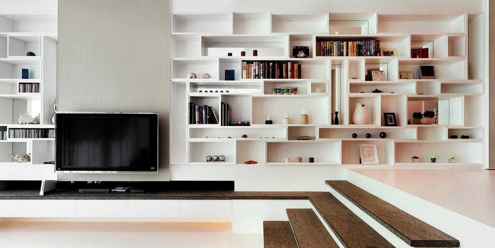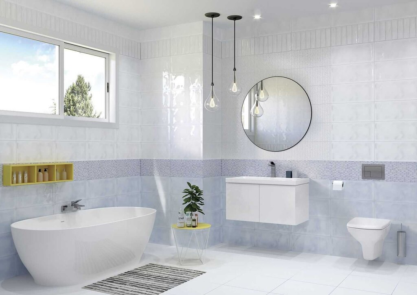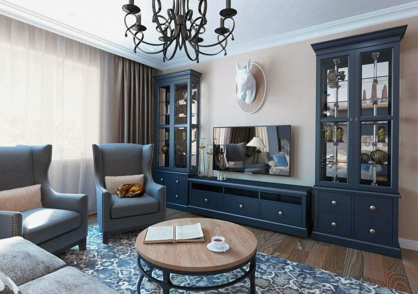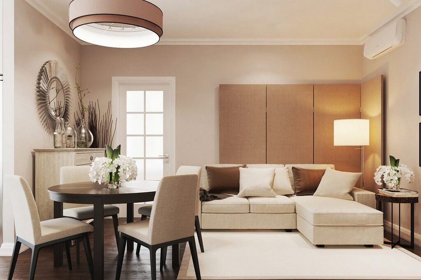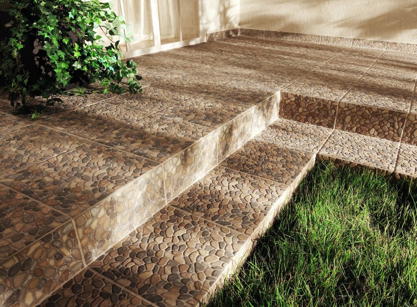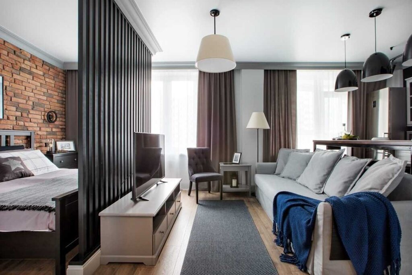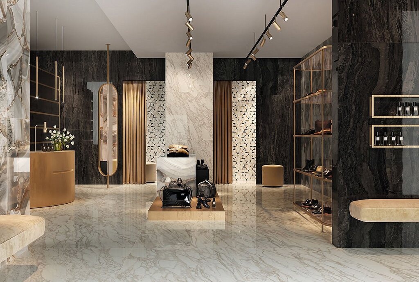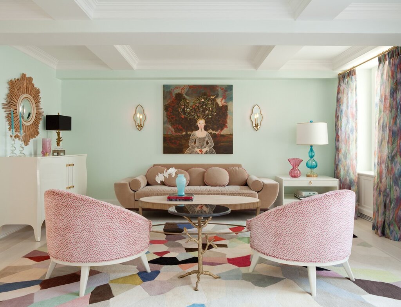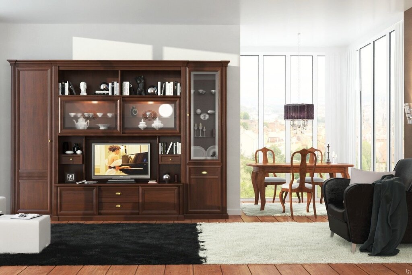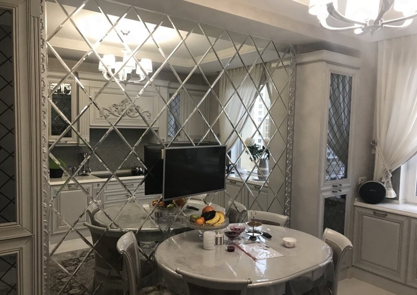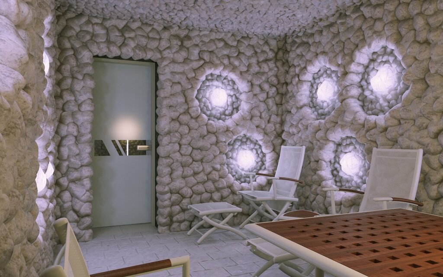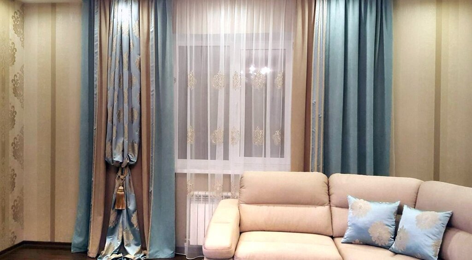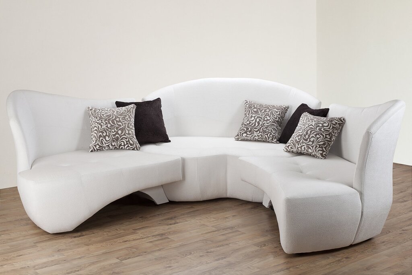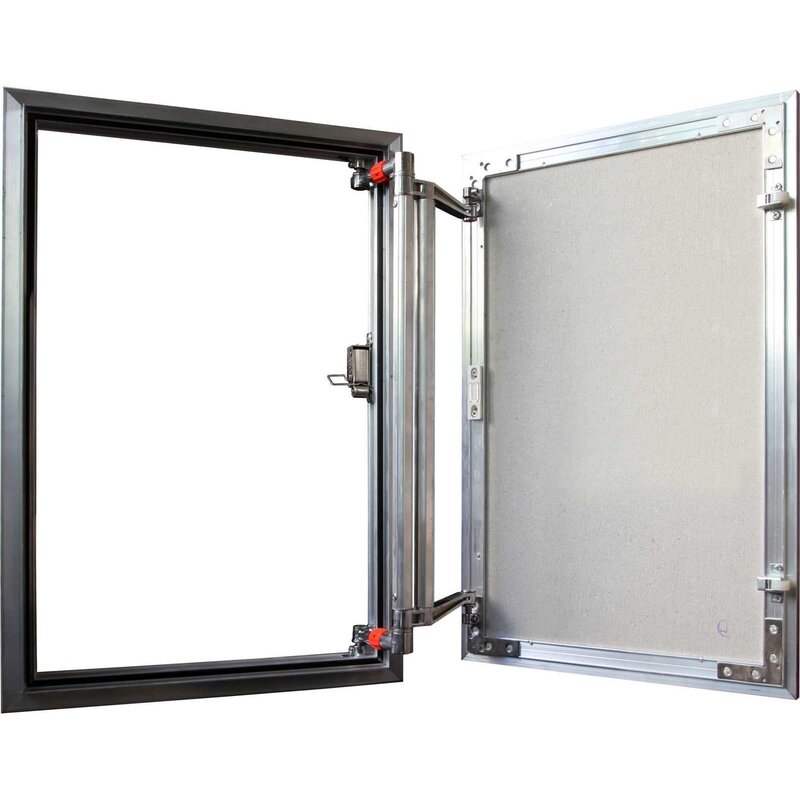Veranda design in a private house 37 photos
A veranda serves as a harmonious bridge between the comfort of indoors and the refreshing allure of the outdoors, making it an essential feature in private house design. By integrating thoughtful design principles, a veranda can transform into a serene oasis or a lively gathering space. When planning your veranda, consider its purpose—whether it be a tranquil retreat for relaxation, an extension of your dining area, or a vibrant social hub. The choice of materials is crucial, as they should complement the architectural style of your home while ensuring durability and weather resistance. Incorporate natural elements such as wood or stone to enhance a sense of continuity with the surrounding environment. Thoughtful placement of furniture, lighting, and greenery can further elevate the ambiance, creating a seamless transition from house to garden. A well-designed veranda not only enhances the aesthetic appeal of a home but also enriches the homeowner's lifestyle by offering a versatile space that adapts to different moods and occasions.

