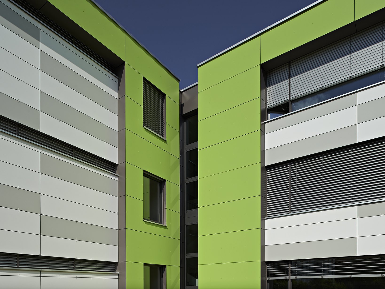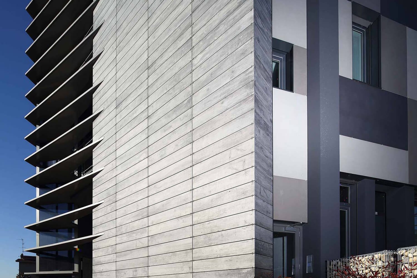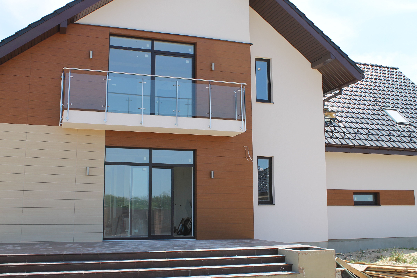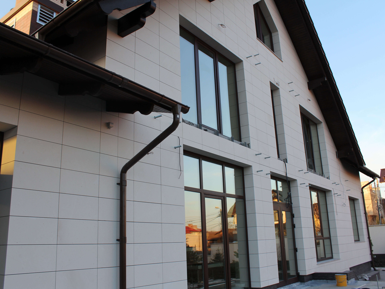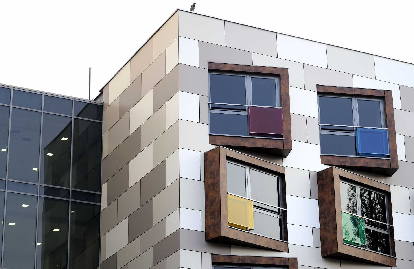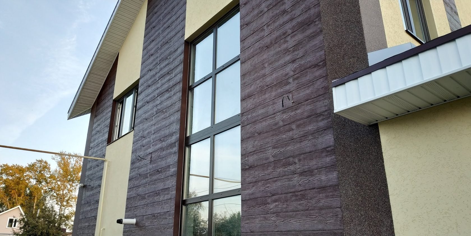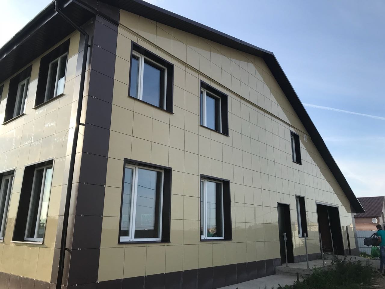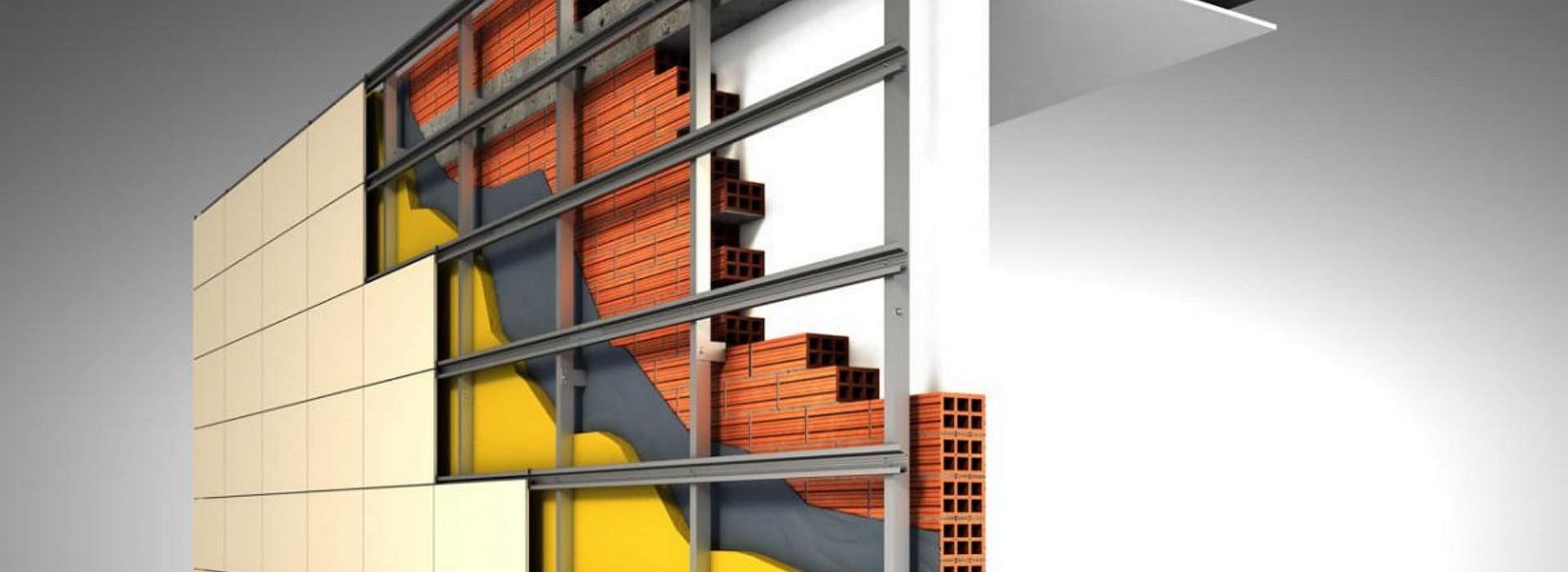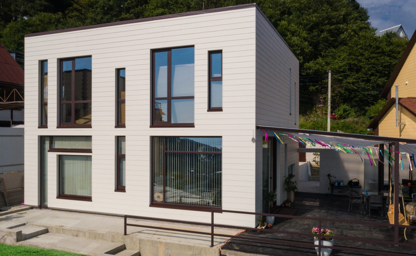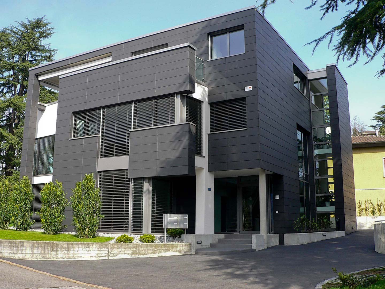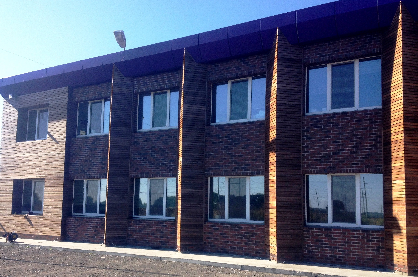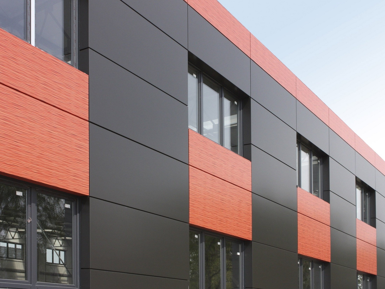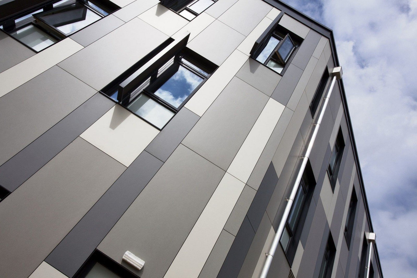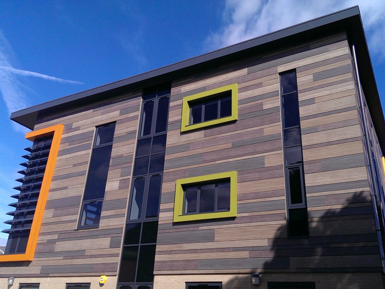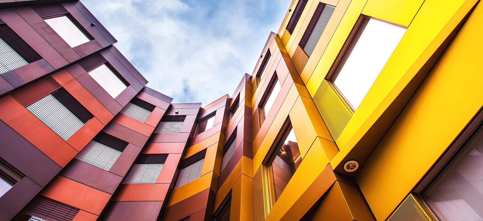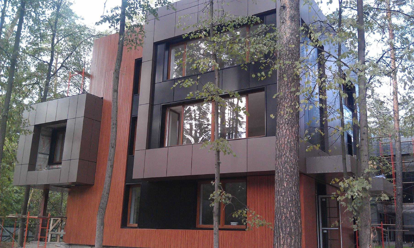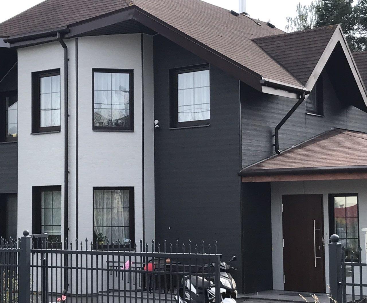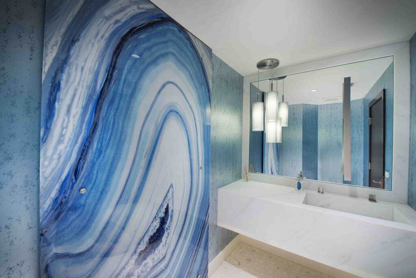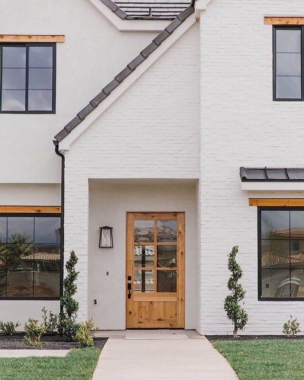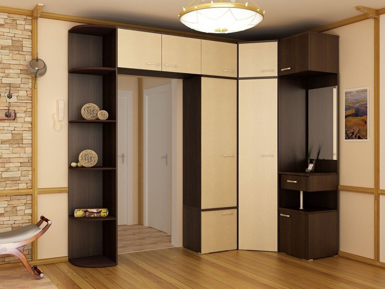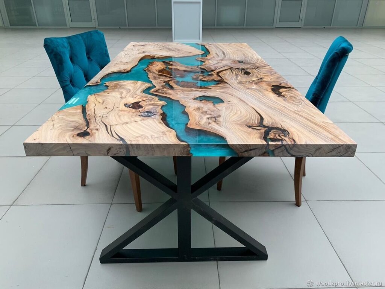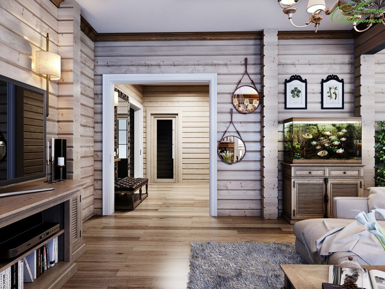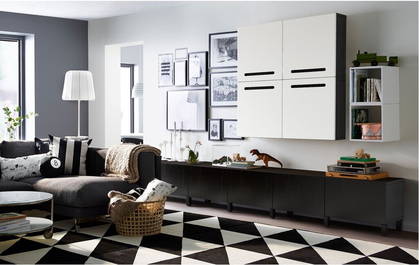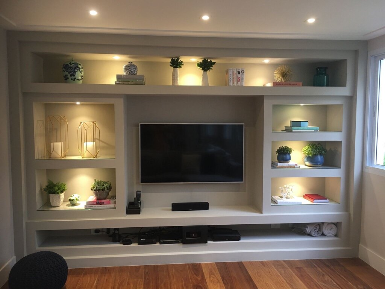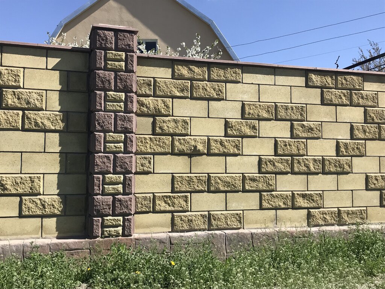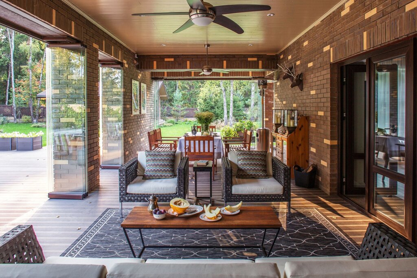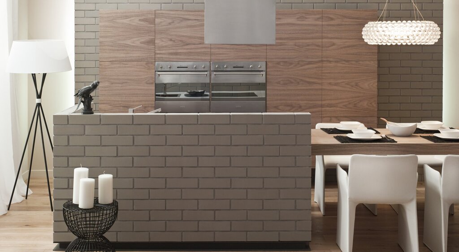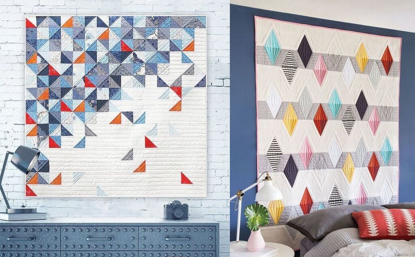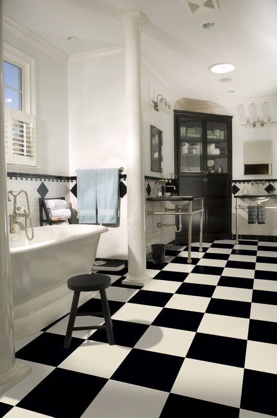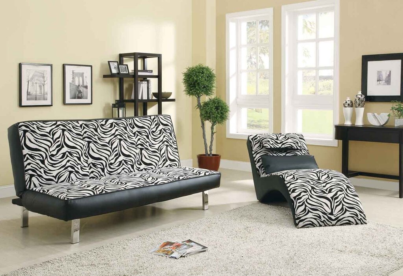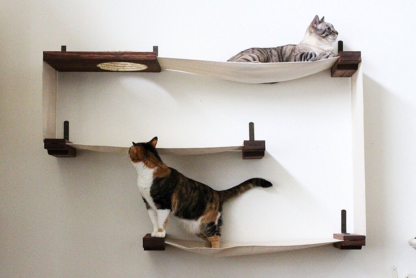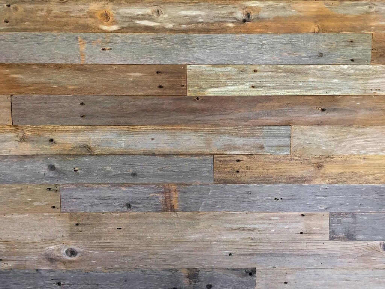Ventilated facade for a private house 53 photos
A ventilated facade is an innovative architectural solution that enhances the aesthetic and functional qualities of private homes. This system involves creating a gap between the building's exterior wall and the cladding materials, allowing air to circulate freely. This airflow helps regulate temperature, improving energy efficiency by reducing the need for artificial heating and cooling. Moreover, ventilated facades offer excellent protection against weather elements, significantly extending the lifespan of the building’s structure by preventing moisture accumulation and aiding in thermal insulation. Beyond functional benefits, ventilated facades provide homeowners with versatile design options. The external cladding can be crafted from various materials such as wood, metal, or stone, allowing for creative expression and the integration of the residence into its natural surroundings. The diverse range of finishes and textures available can transform the facade into a unique architectural statement that reflects the homeowner’s taste and the character of the home. Embracing a ventilated facade not only enhances the allure and durability of a private house but also supports sustainable living practices by promoting efficient energy use and environmental harmony.
