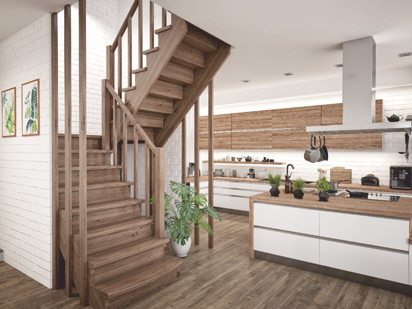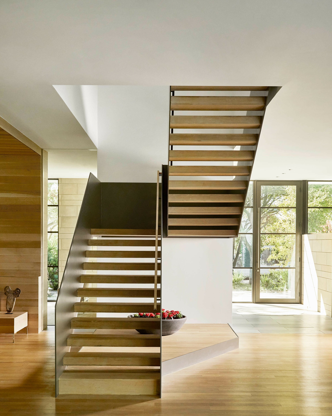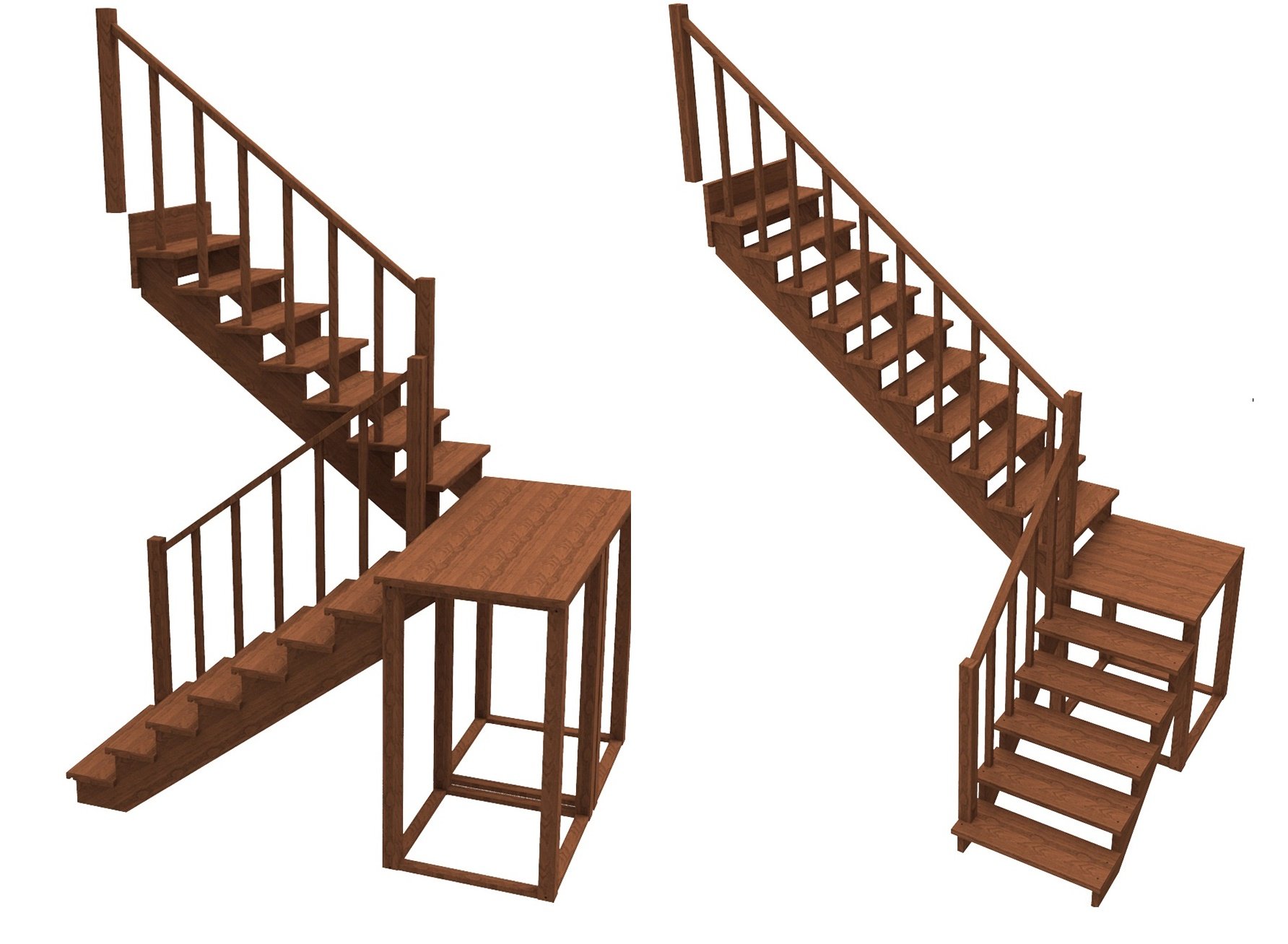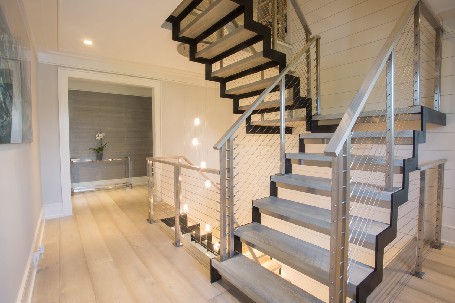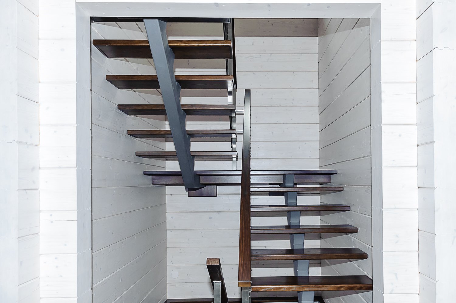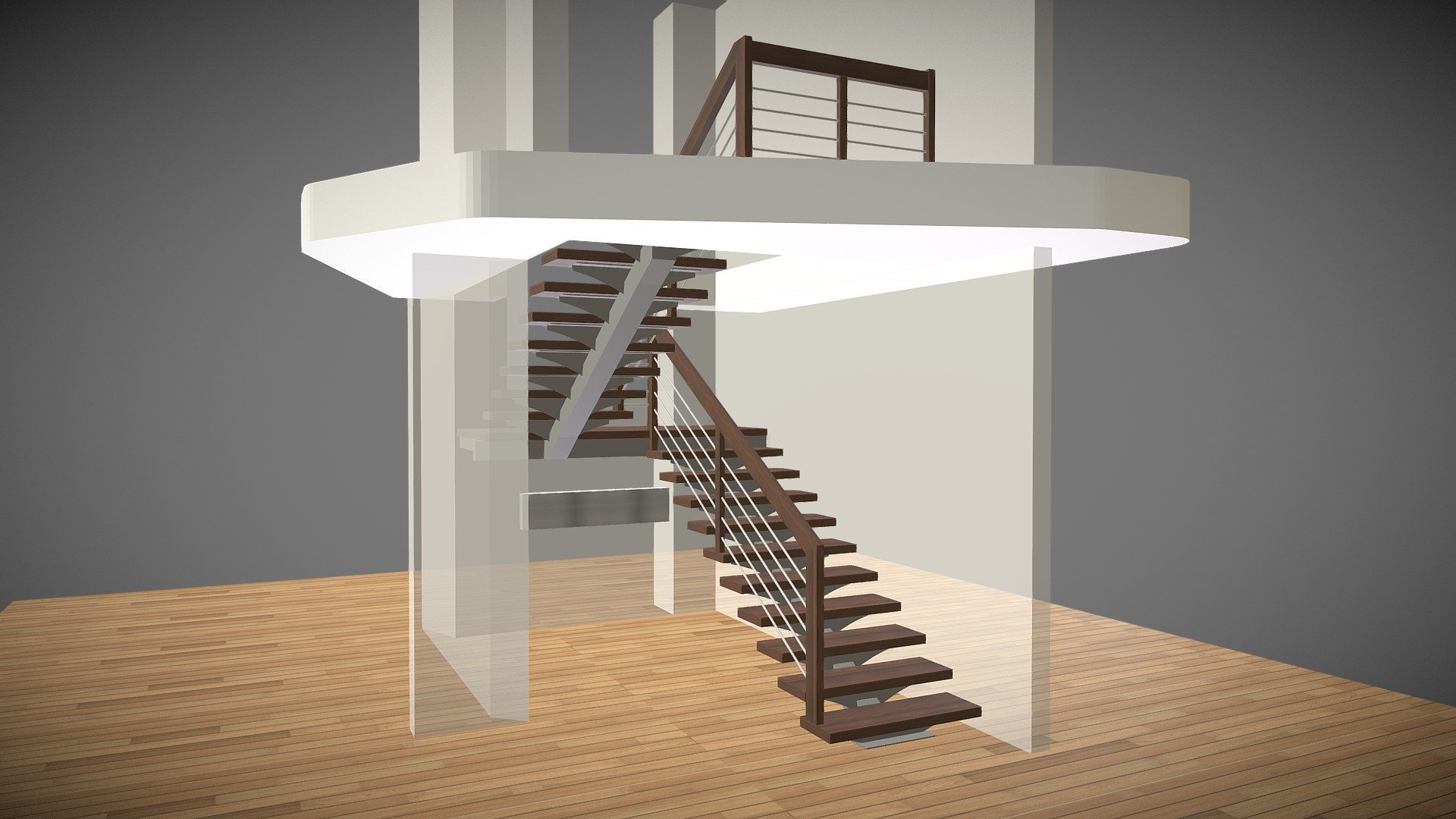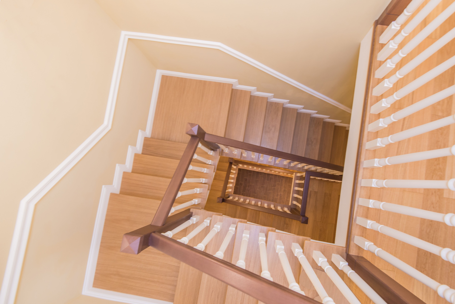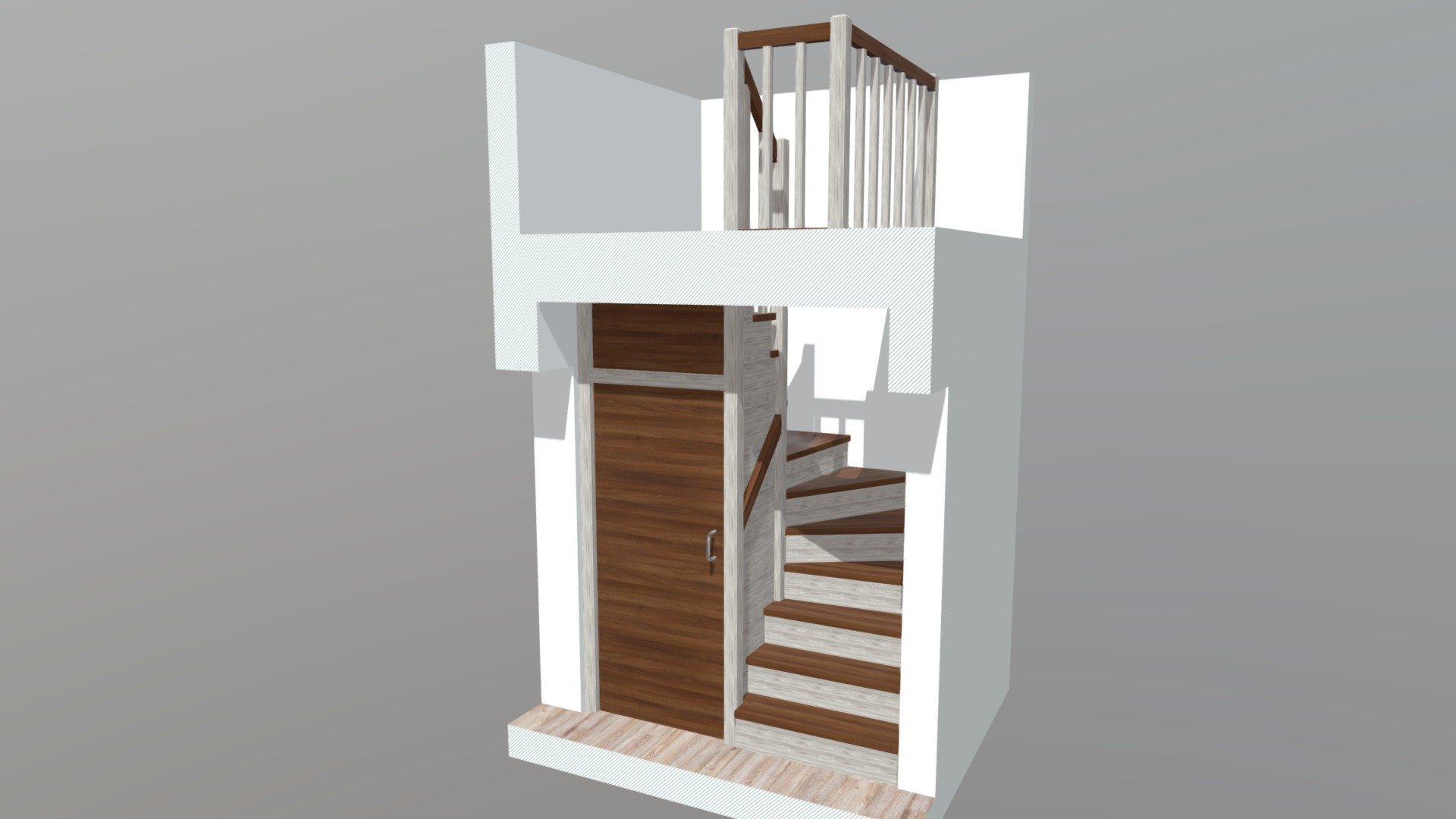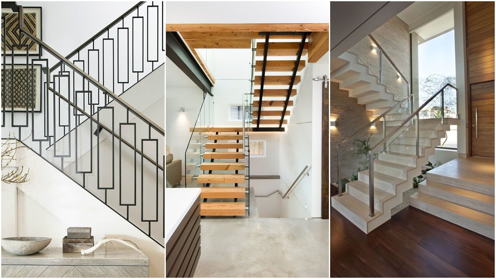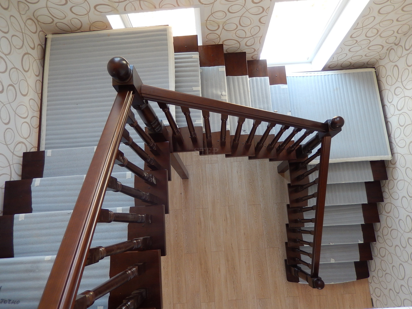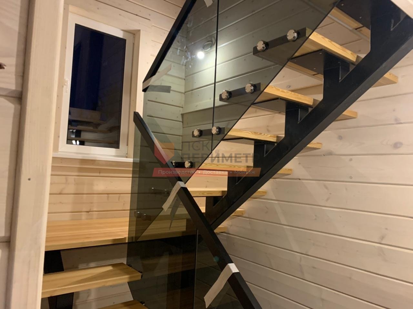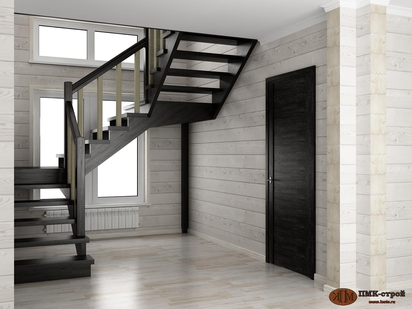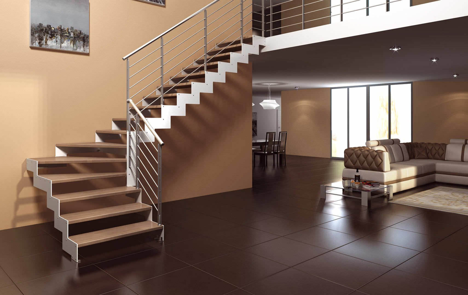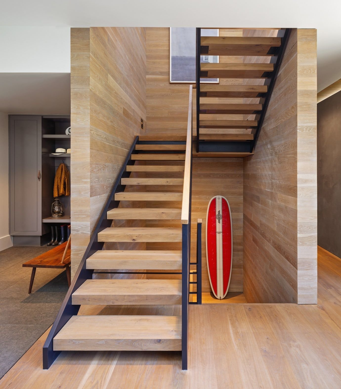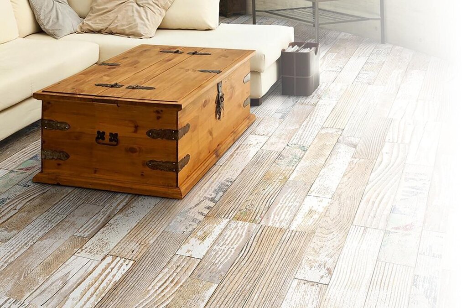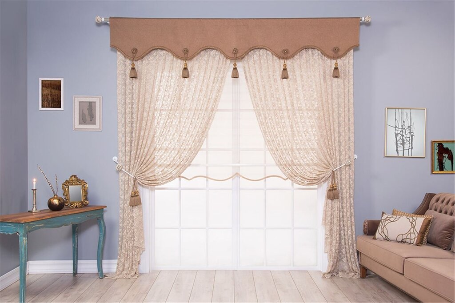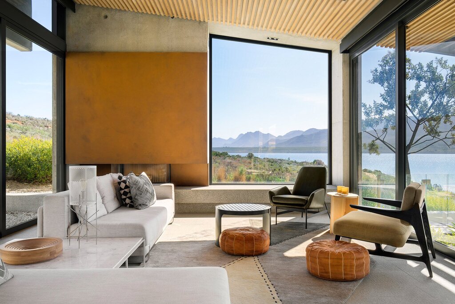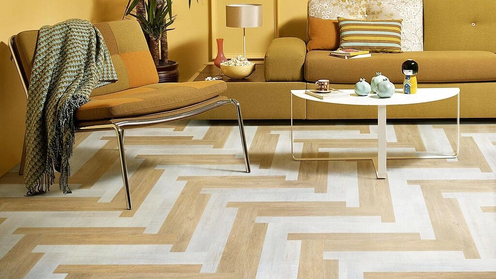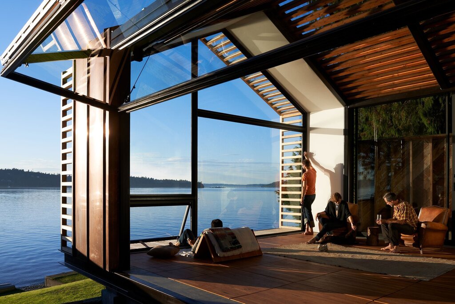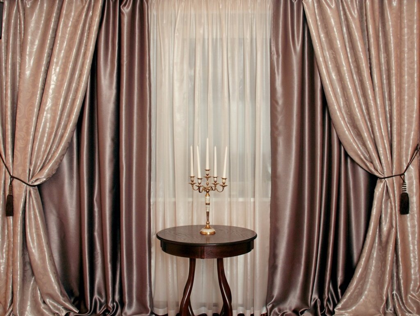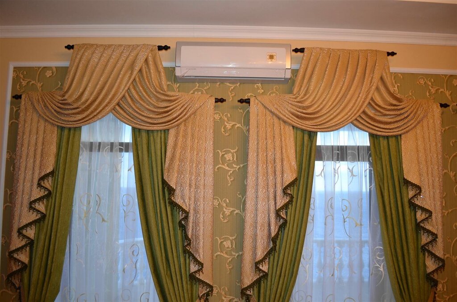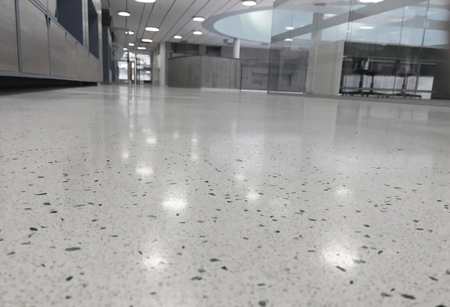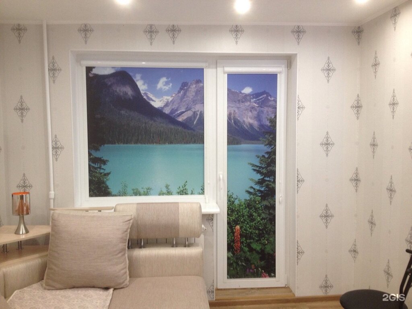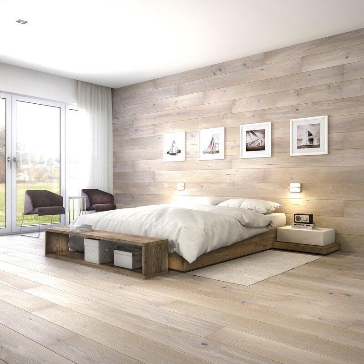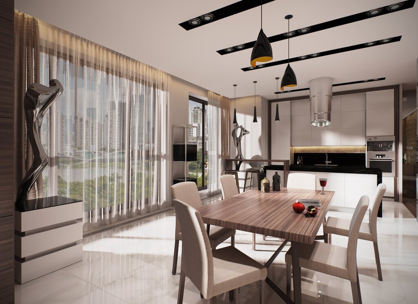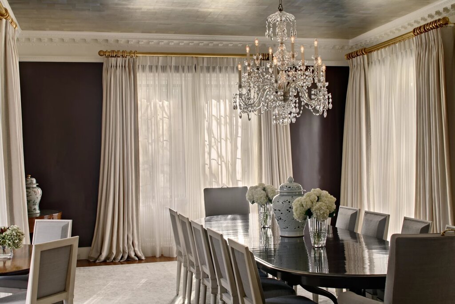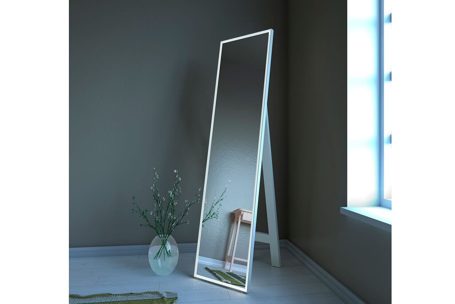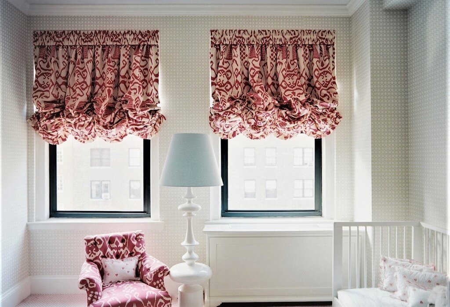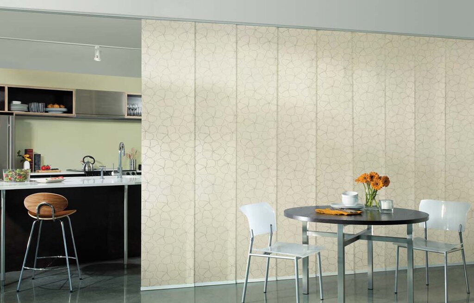U-shaped staircase with a landing 35 photos
A U-shaped staircase with a landing serves as a functional and aesthetically pleasing element in interior design. This type of staircase features a 180-degree turn, creating a U-like shape with a central landing that provides a pause between flights. This design is not only efficient in utilizing space but also enhances the flow between different levels of a home or building. The landing offers a versatile area that can be used for decorative purposes, such as displaying artwork or incorporating seating. U-shaped staircases are ideal for homes with high ceilings, as they create a graceful transition that adds architectural interest. The design can be adapted to various styles, from modern minimalism to classic elegance, depending on materials and finishes used. Wood, metal, and glass are popular choices, each imparting a different aesthetic. The U-shaped staircase with a landing is a testament to how thoughtful design can harmonize functionality and beauty, making it a preferred choice for architects and designers looking to maximize both space and visual impact in their projects.
