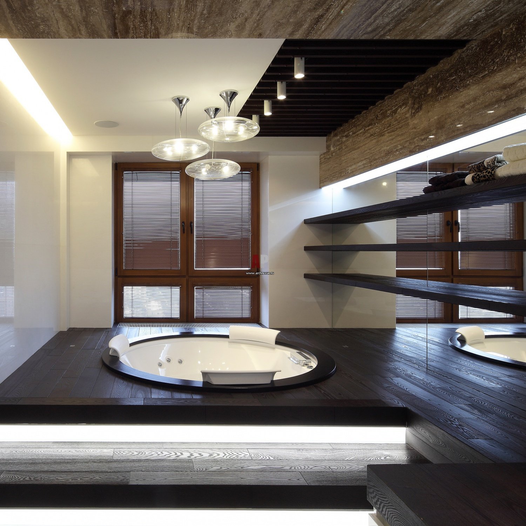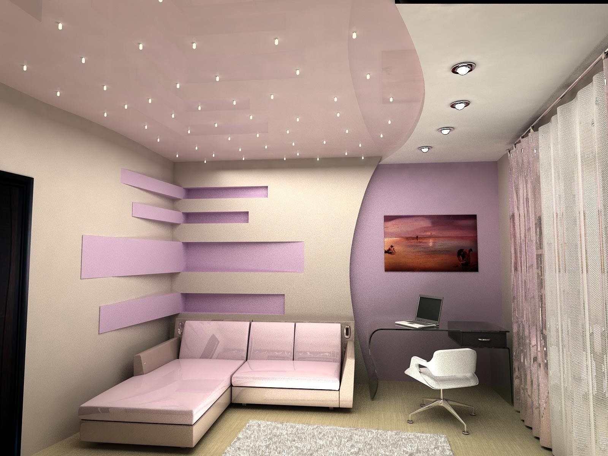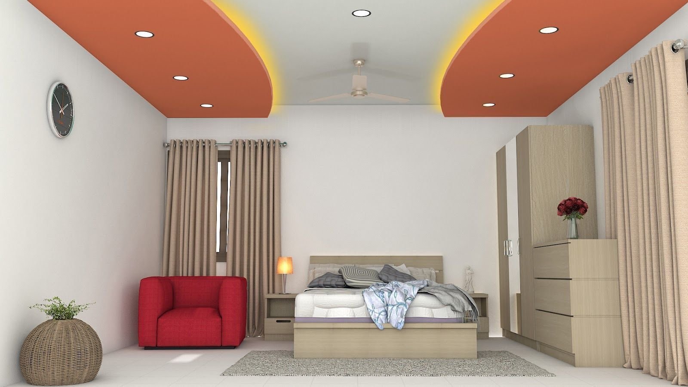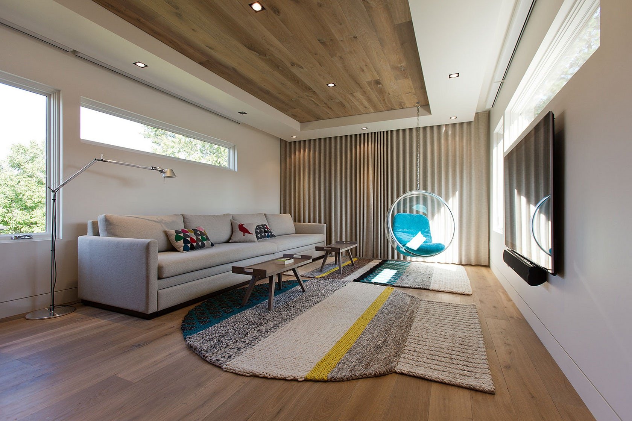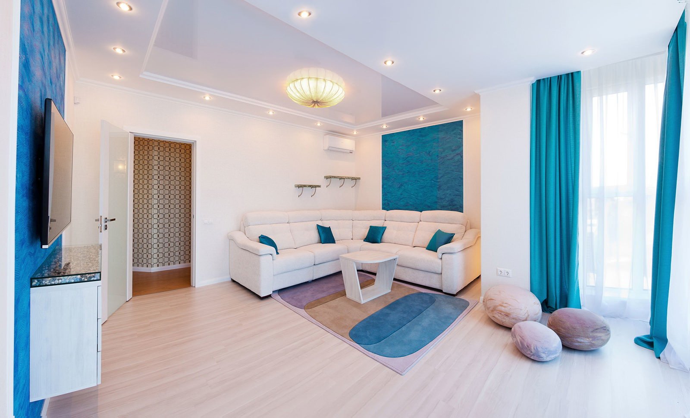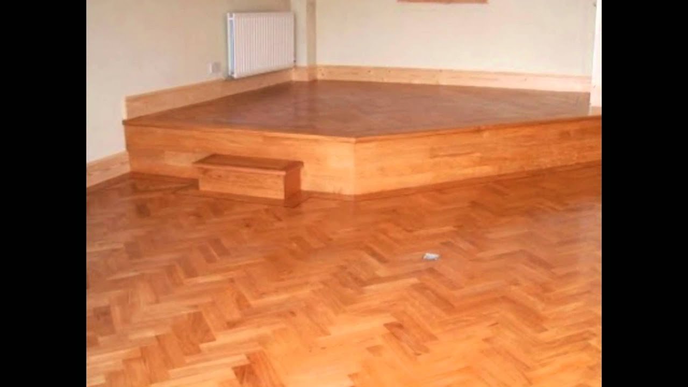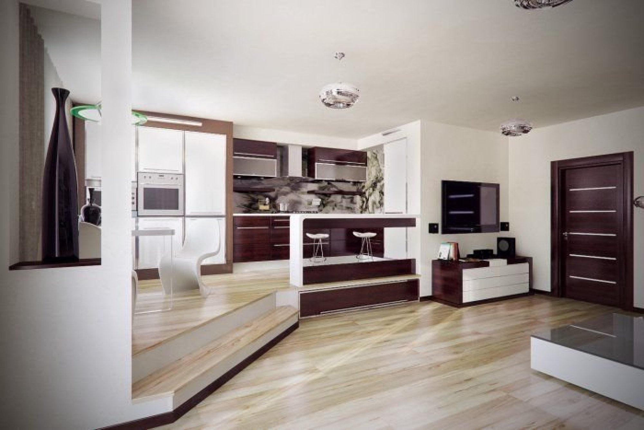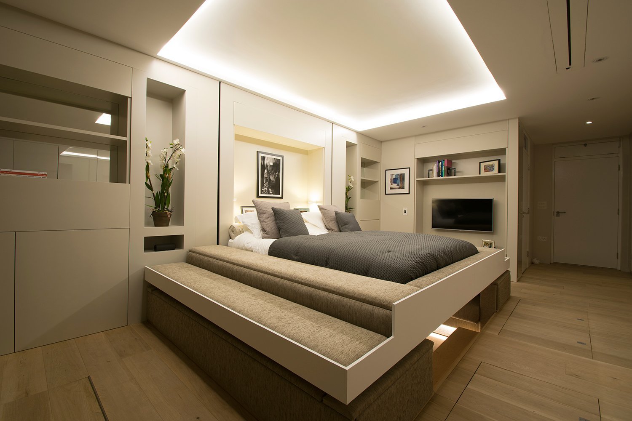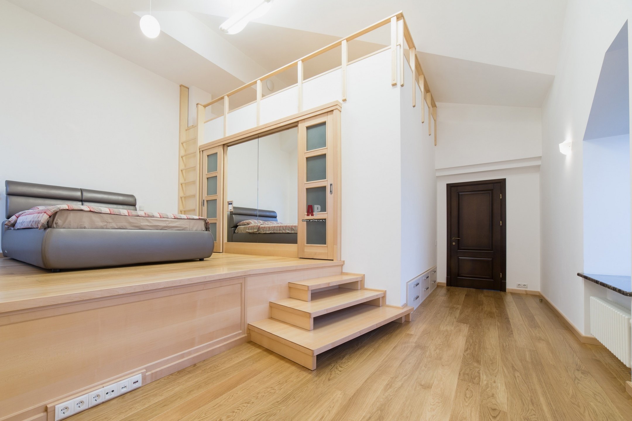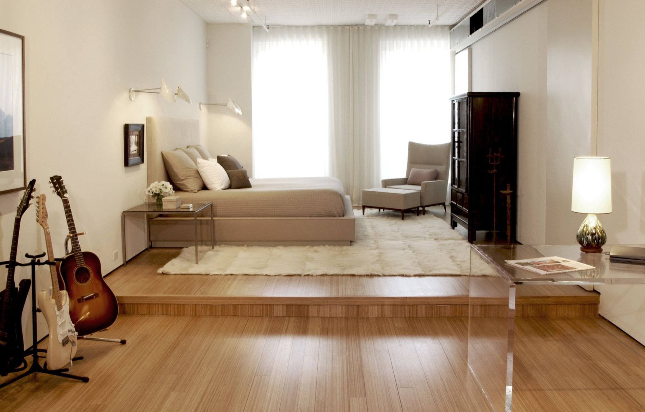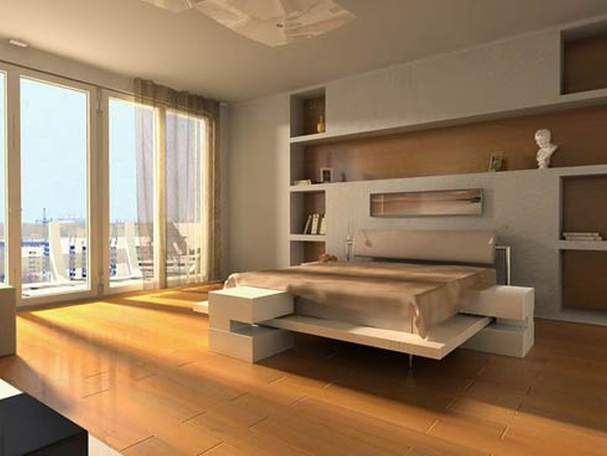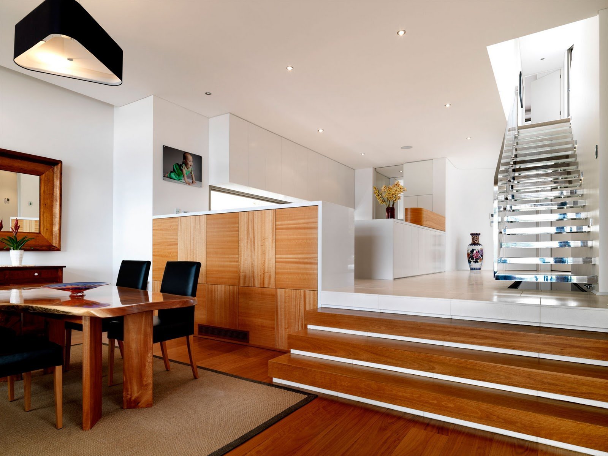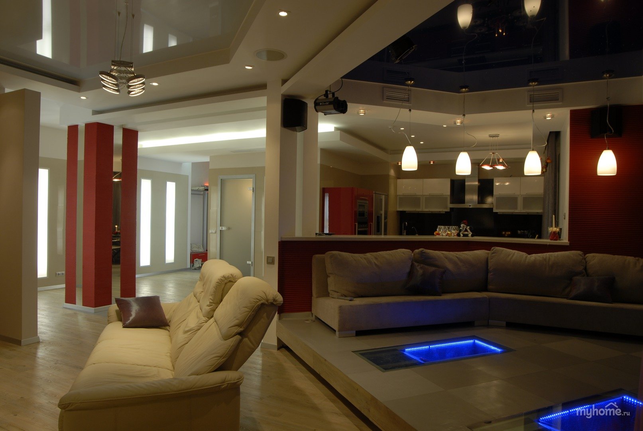Two-level floor in the room 18 photos
Exploring the concept of a two-level floor in a room can add both functionality and aesthetic appeal to any space. This architectural feature involves creating distinct zones within a single room by incorporating a change in floor elevation. Such a design element can serve various purposes, from delineating different functional areas, such as a living space and a dining area, to adding a sense of depth and interest to the interior. A two-level floor can enhance the visual dynamics of a room, offering a unique way to play with proportions and light. It allows for innovative use of materials and textures, which can highlight the separation between the levels. This thoughtful design can also be practical, offering additional storage opportunities or even integrating seating or display elements into the raised sections. Moreover, a two-level floor can create an intimate atmosphere within larger spaces, breaking the monotony of flat, expansive areas. It encourages a flow of movement and conversation, inviting occupants to explore and interact with the environment in new ways. Whether in a contemporary loft or a traditional home, a two-level floor provides endless possibilities for creativity and personalization in interior design.

