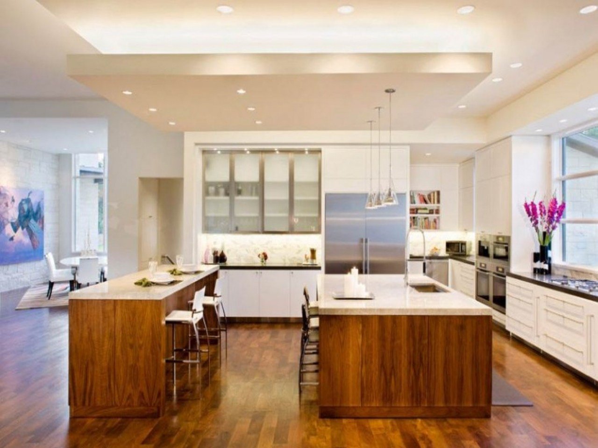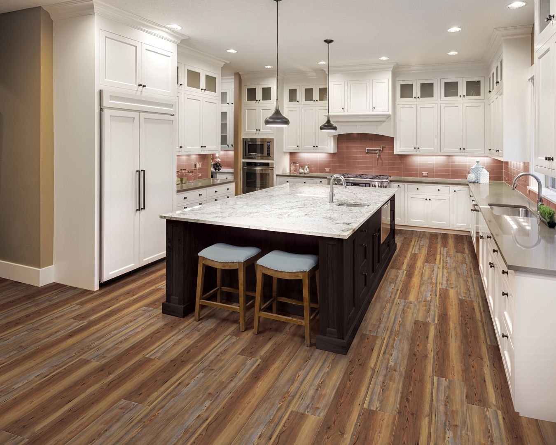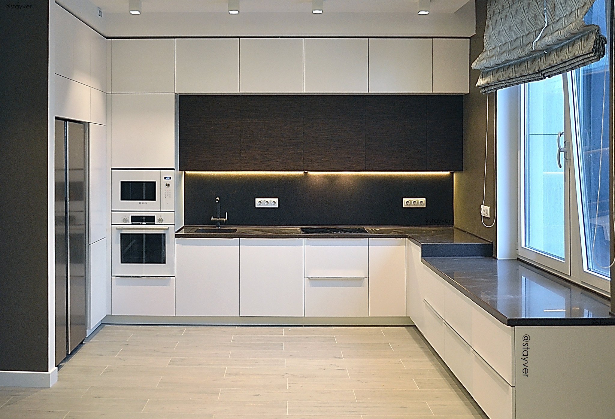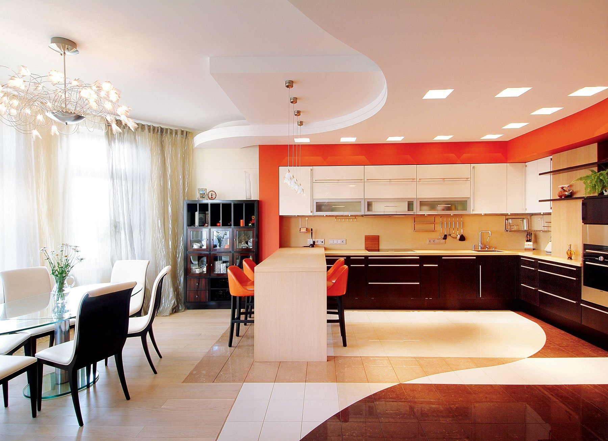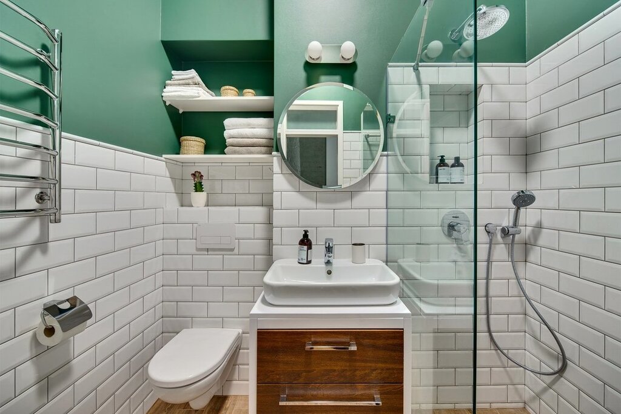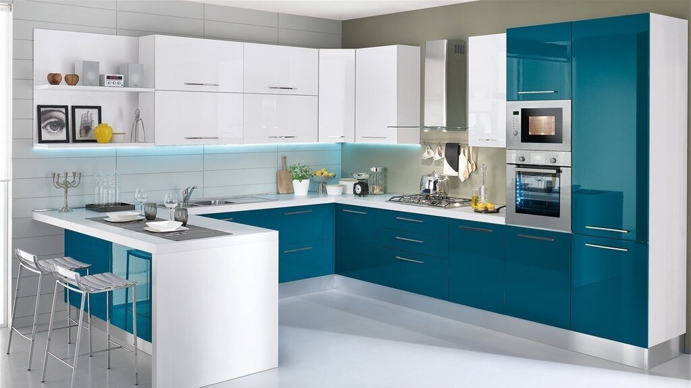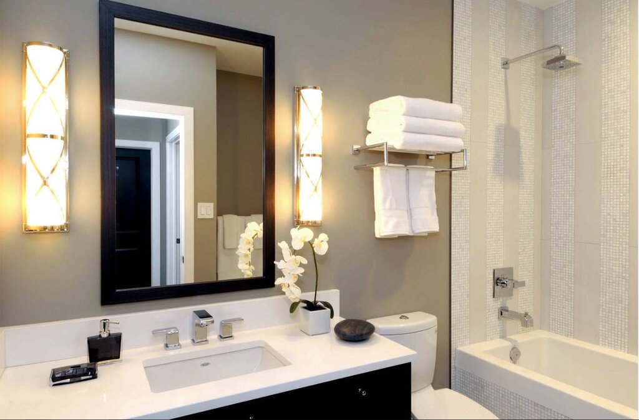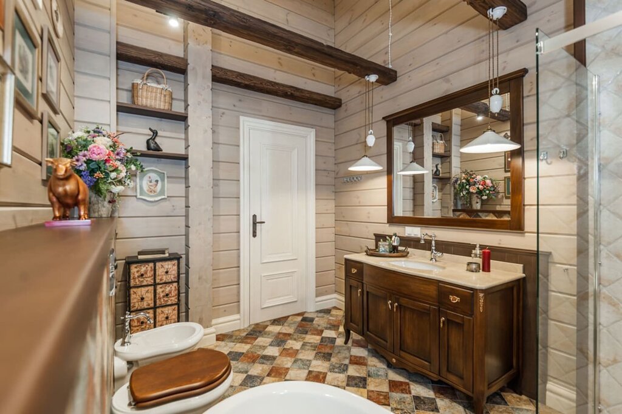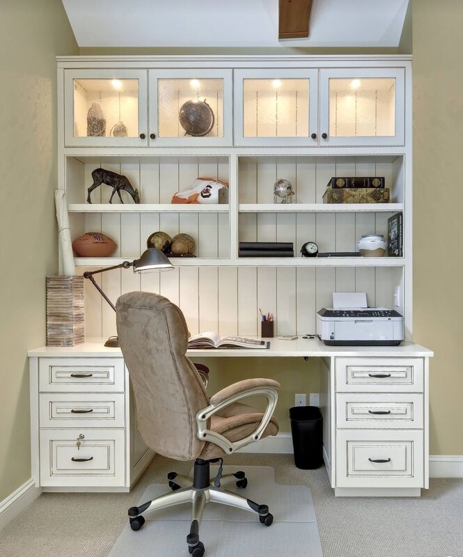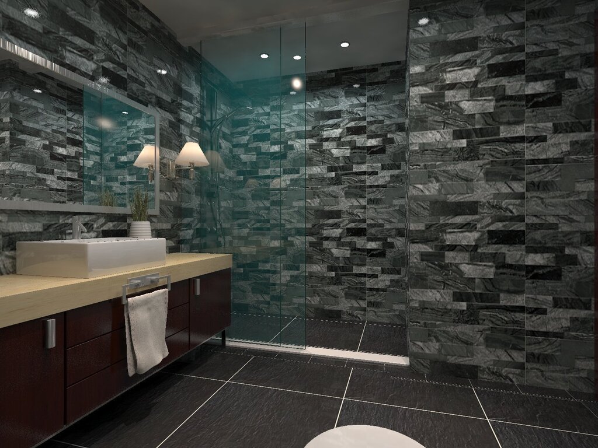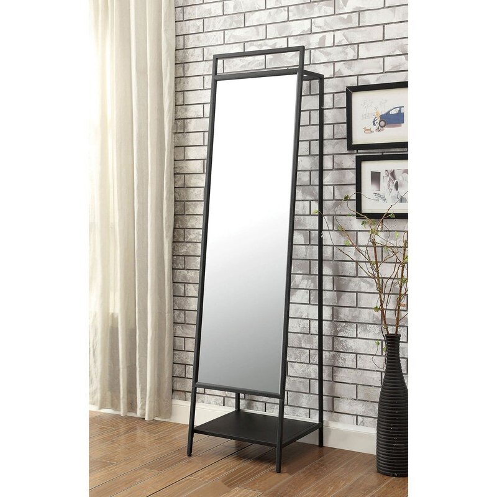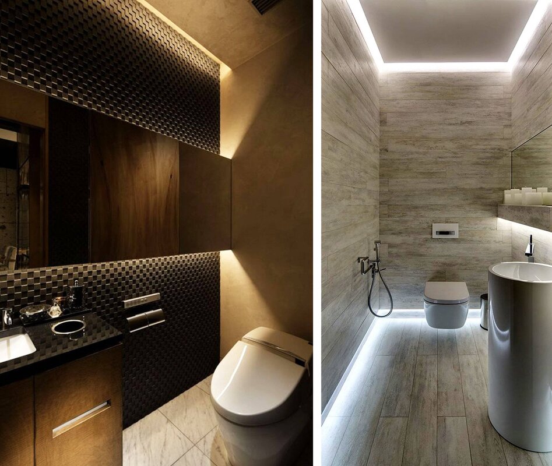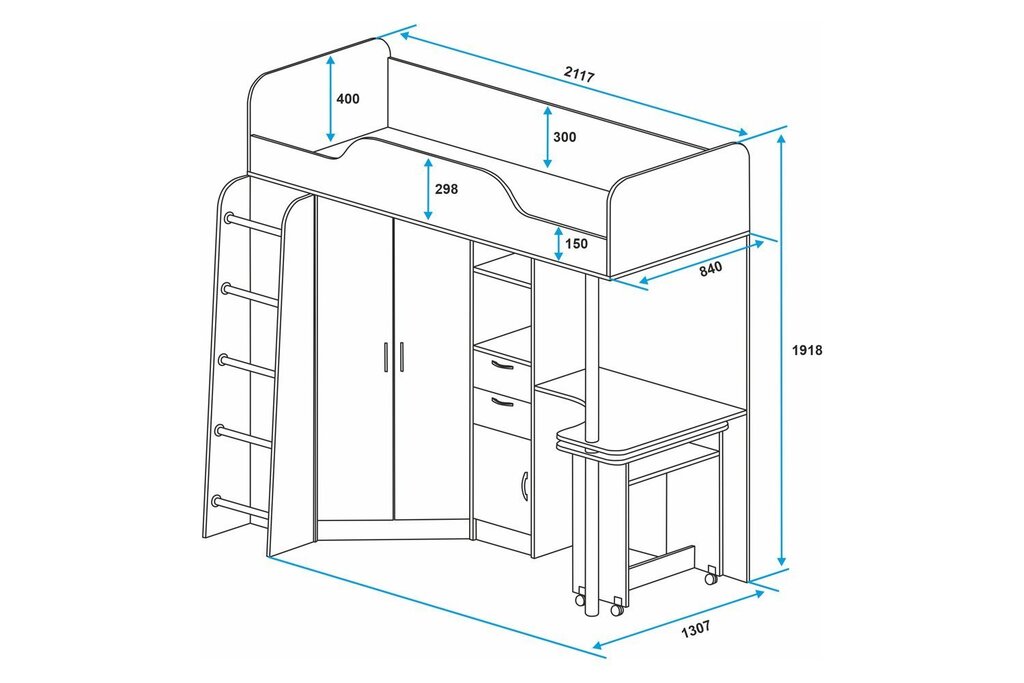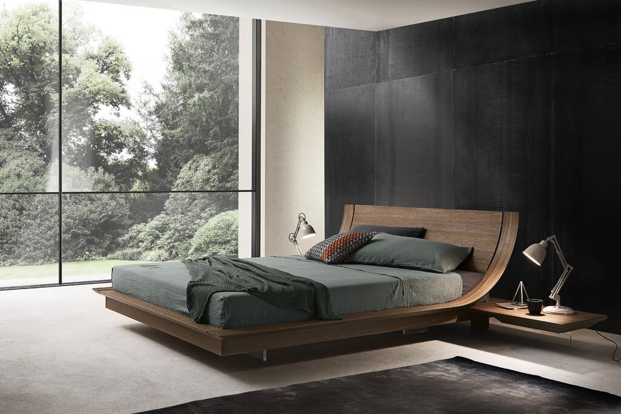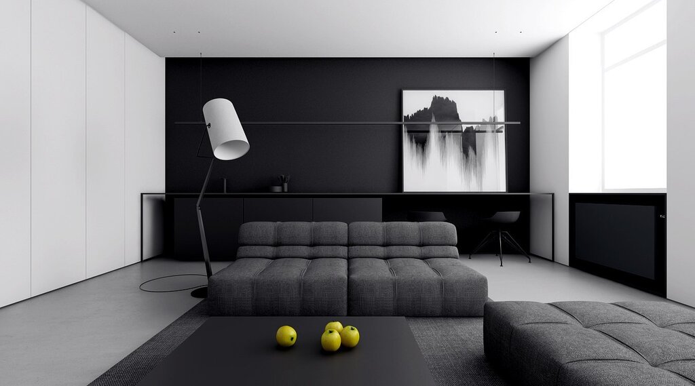Two-level floor in the kitchen 26 photos
Creating a two-level floor in the kitchen is an innovative approach that adds depth and interest to one of the most frequently used spaces in the home. This design choice not only enhances the aesthetic appeal but also serves functional purposes. By introducing varying heights, homeowners can delineate different zones within the kitchen, such as cooking and dining areas, without the need for walls or partitions. This can be particularly beneficial in open-plan living spaces, where maintaining a sense of separation while preserving openness is desired. Two-level floors can also address practical needs. For instance, they can create a more ergonomic cooking environment by adjusting the height of the kitchen work area, thus improving comfort for those who spend long hours preparing meals. Additionally, the change in levels can be utilized to incorporate storage solutions or to accommodate underfloor heating systems. However, it’s important to consider the implications for accessibility and ensure that transitions between levels are smooth and safe. Overall, a two-level floor in the kitchen offers a unique blend of style and utility, making it an attractive option for modern interior design.




