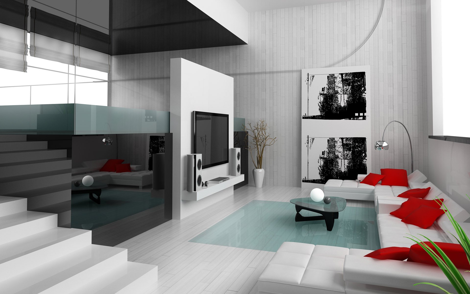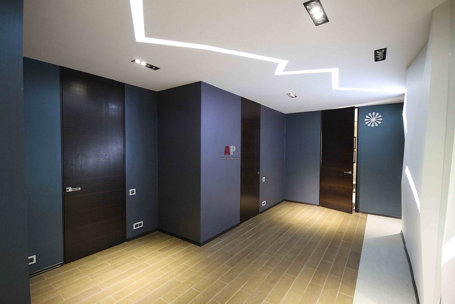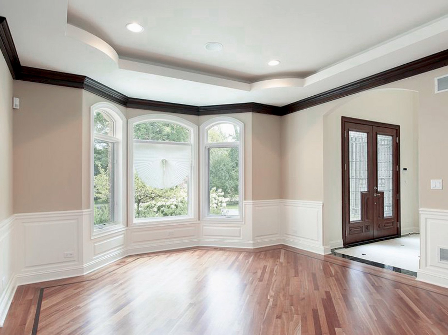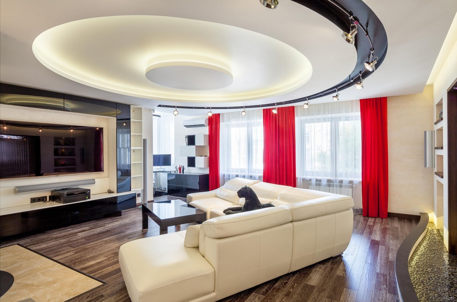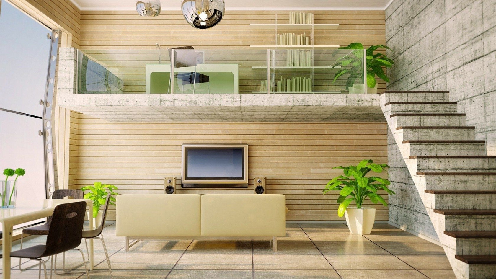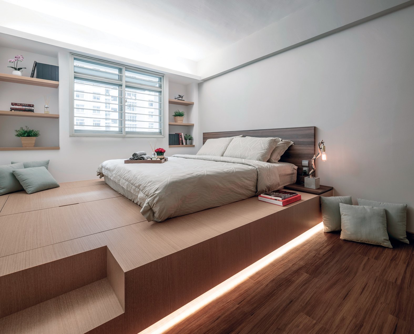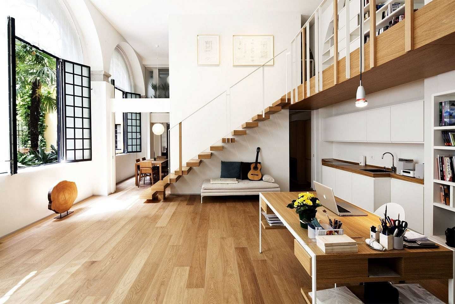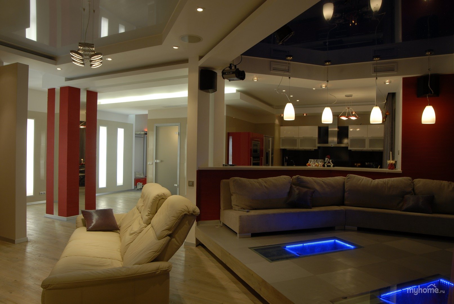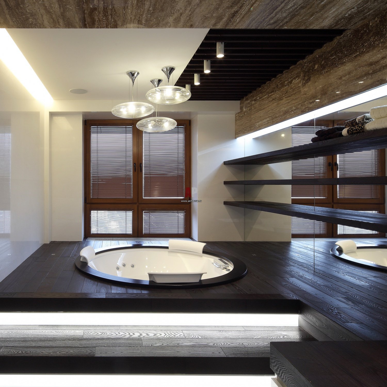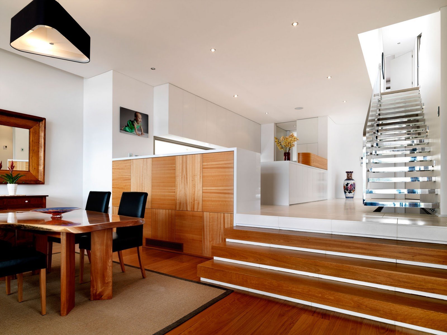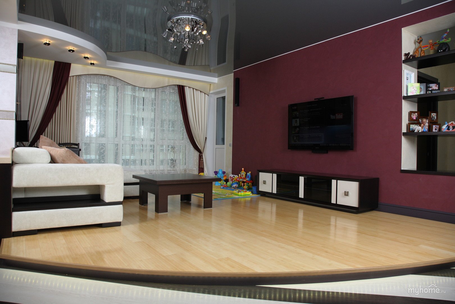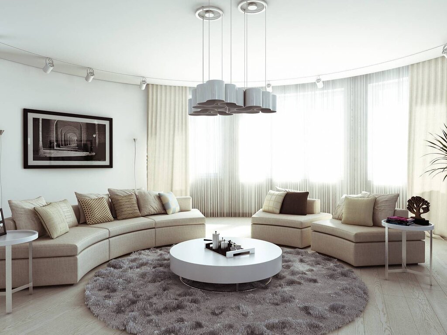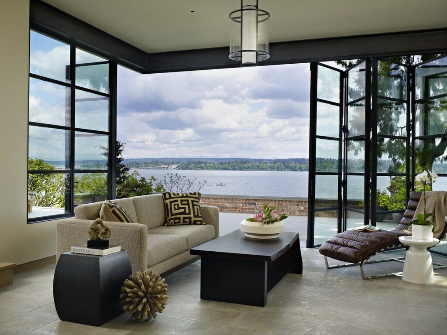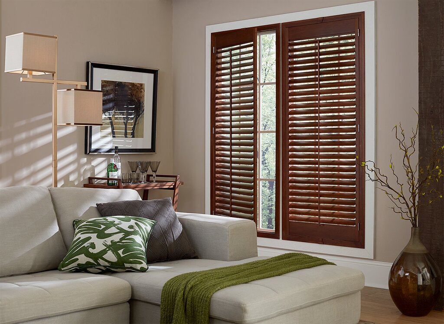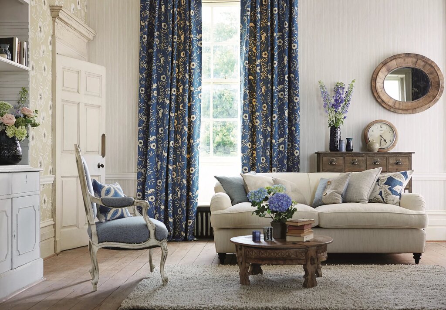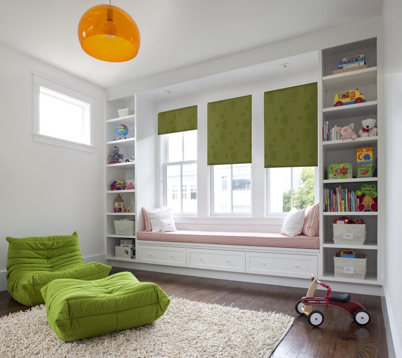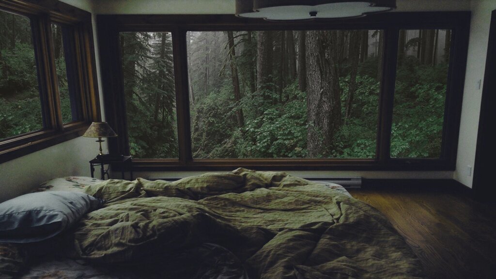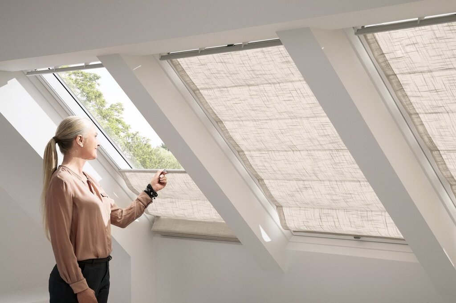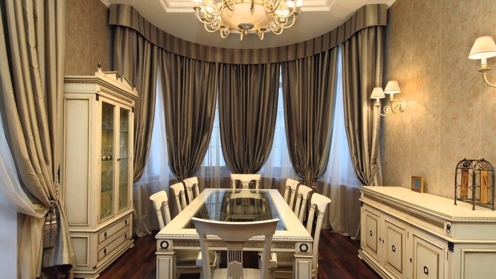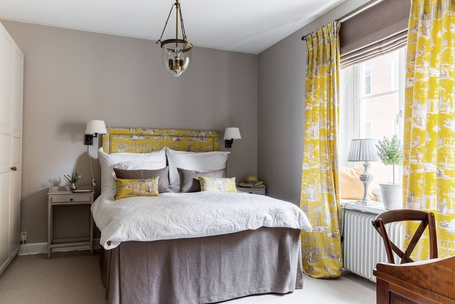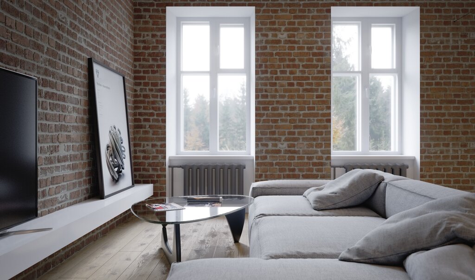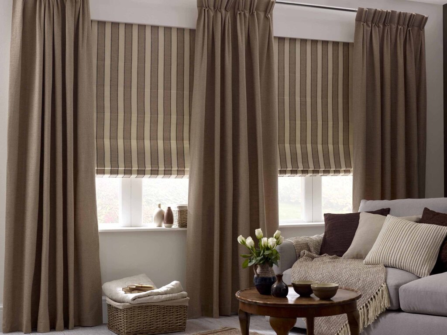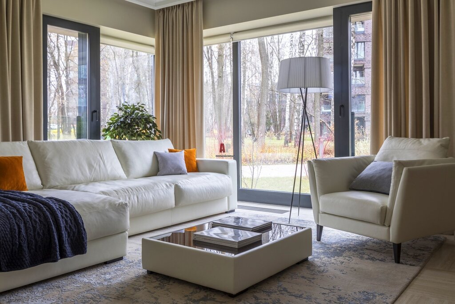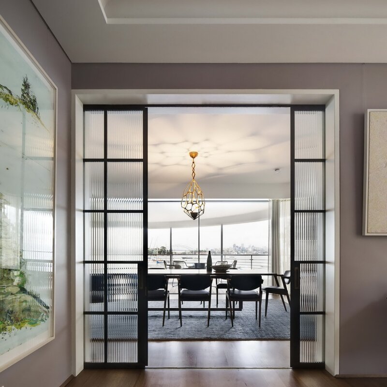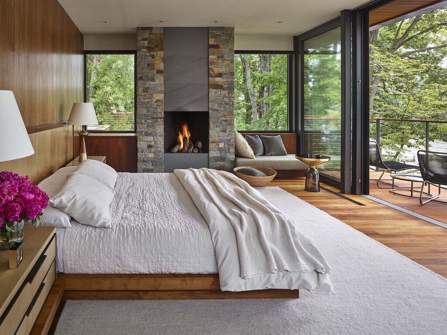Two-level floor 20 photos
A two-level floor, often referred to as a split-level or multi-level floor, adds a dynamic and visually intriguing element to interior spaces. This design approach involves varying floor heights to create distinct zones within a room or between interconnected spaces, offering both functional and aesthetic benefits. By using levels to delineate areas, homeowners and designers can craft unique environments that enhance the flow and utility of a space. For instance, a raised living area can subtly define the seating zone in an open-plan layout, while a sunken section might offer a cozy retreat or an intimate conversation nook. Two-level floors can also address practical concerns, such as adapting to uneven terrain or maximizing the use of vertical space in compact homes. Beyond functionality, these floors can serve as a canvas for creativity, allowing the incorporation of diverse materials, finishes, and lighting to emphasize the architectural character of a space. When thoughtfully designed, a two-level floor not only enriches the spatial experience but also elevates the overall ambiance, offering residents and visitors alike a unique perspective on interior living.

