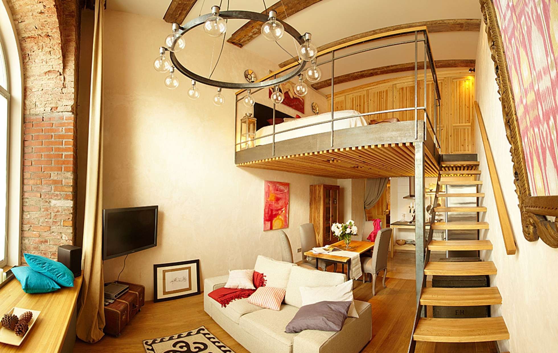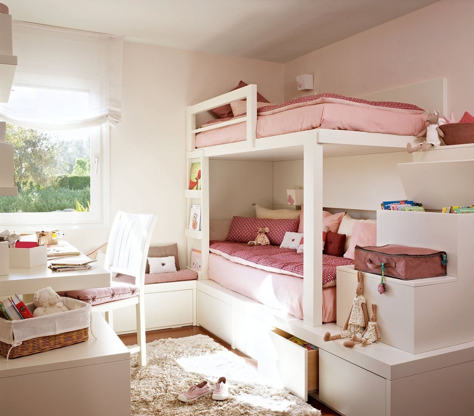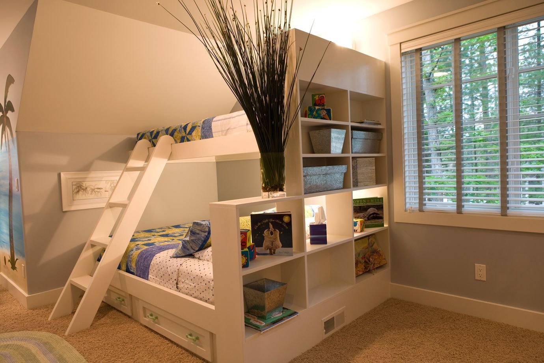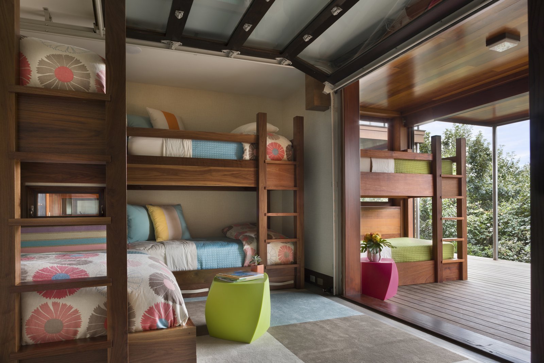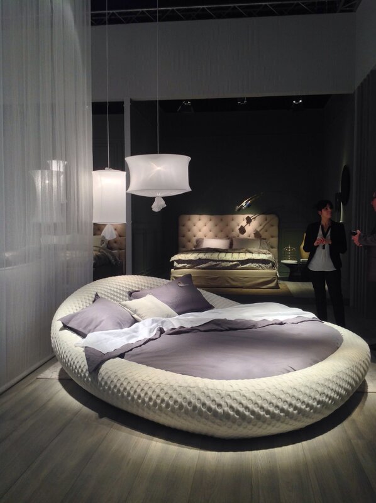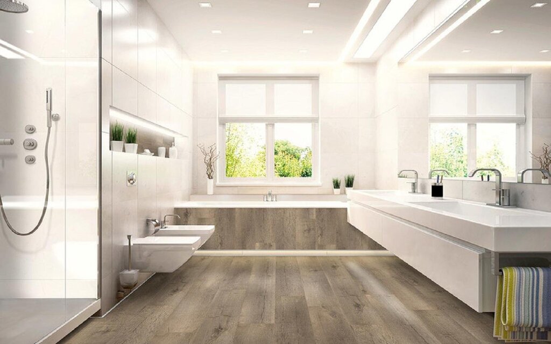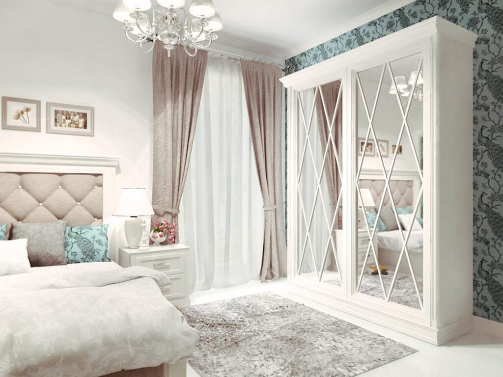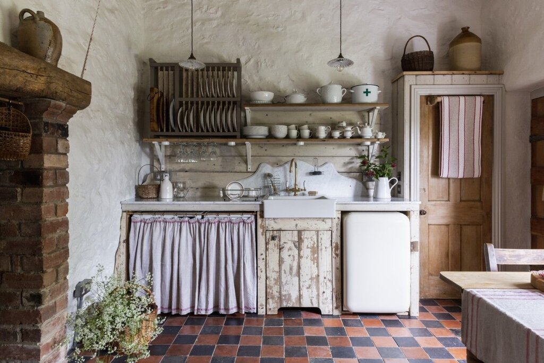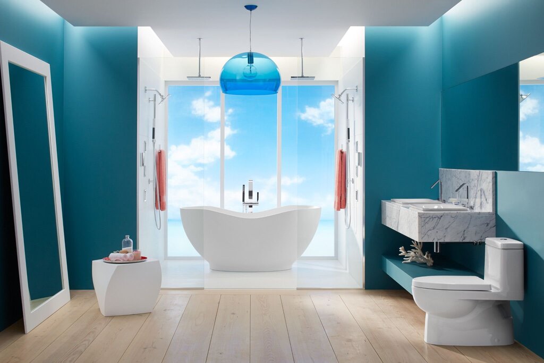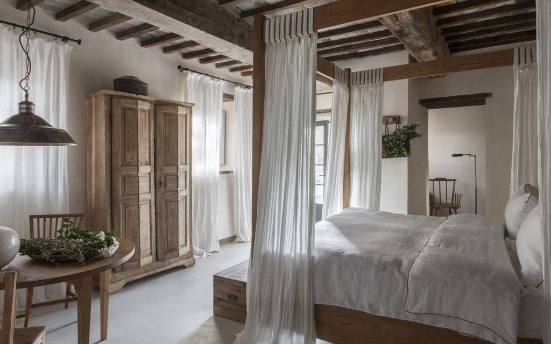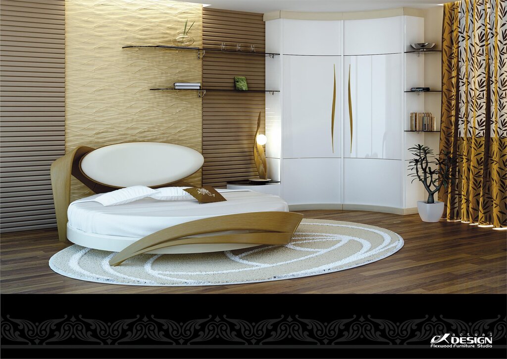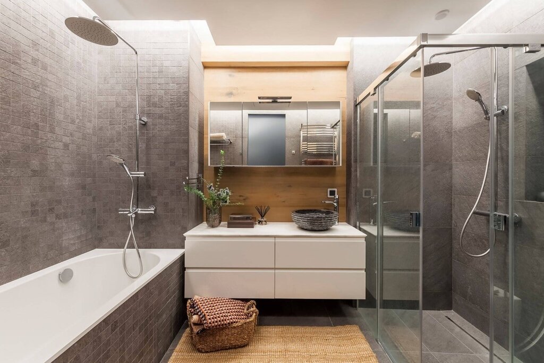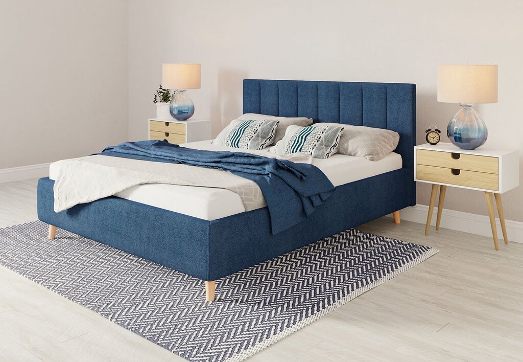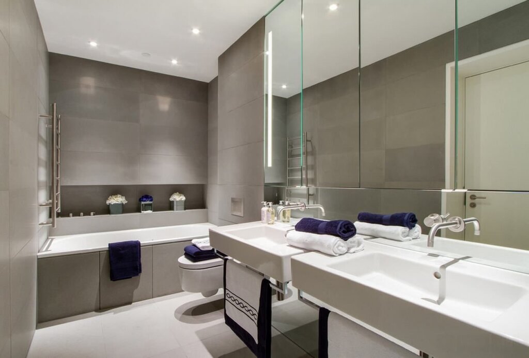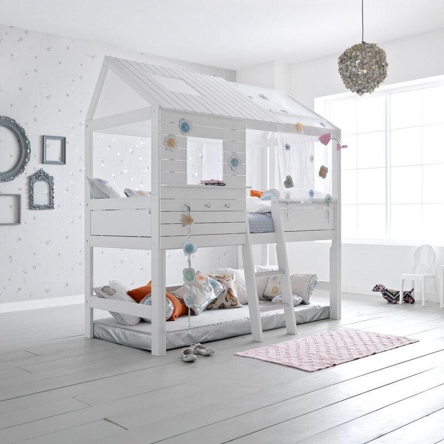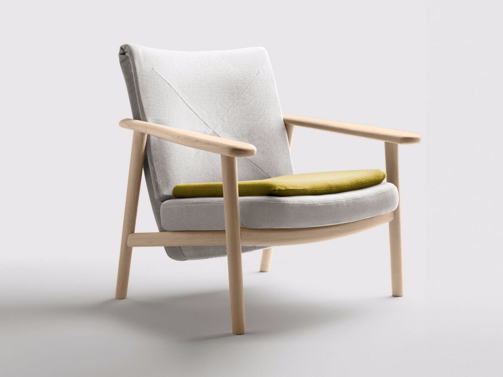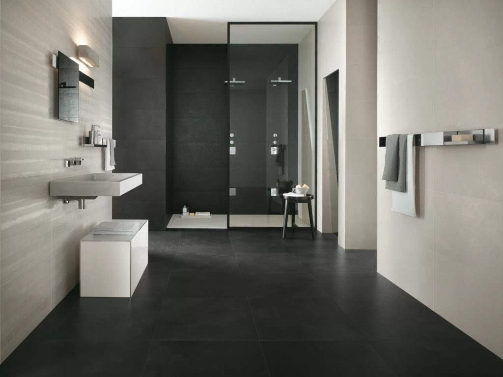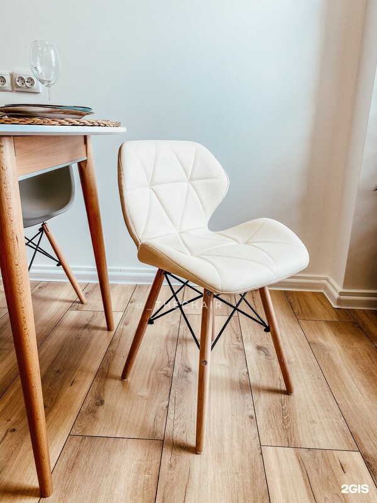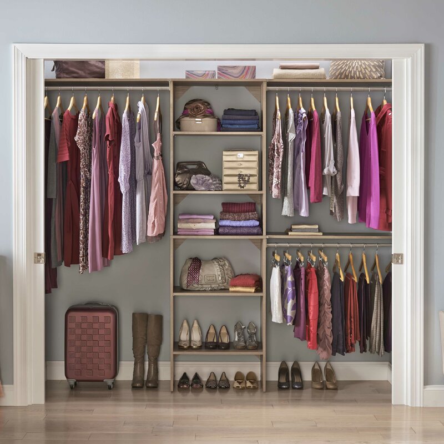- Interiors
- Children's rooms
- Two-level children's rooms
Two-level children's rooms 34 photos
Designing a child's room is an opportunity to create a space that inspires imagination and nurtures development. Two-level children's rooms offer a unique and dynamic approach to maximizing space and functionality. These rooms often feature a loft or mezzanine area, perfect for a sleeping nook, play zone, or study corner, allowing for a distinct separation of activities within a compact footprint. The vertical dimension opens up possibilities for creative storage solutions, such as built-in shelves or under-bed drawers, helping to keep the space organized and clutter-free. Safety is paramount, so incorporating sturdy railings and secure ladders or stairs is essential. Two-level designs can foster a sense of independence and adventure as children navigate their personalized space. Additionally, varying levels can be used to introduce different themes or color schemes, stimulating creativity and reflecting the child's evolving personality. Whether designed for a single child or shared among siblings, two-level children's rooms offer flexibility and adaptability, making them an ideal choice for modern living.














