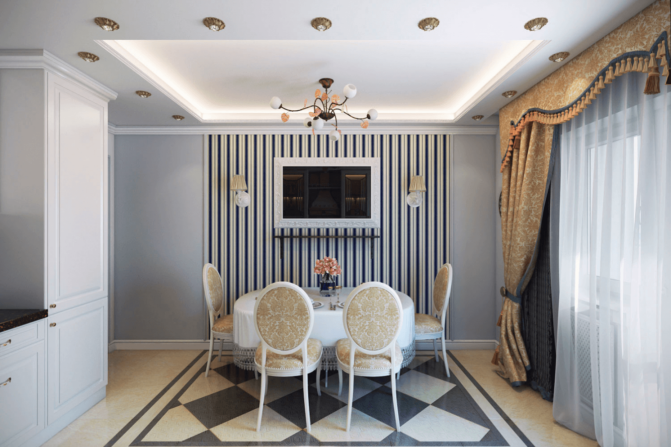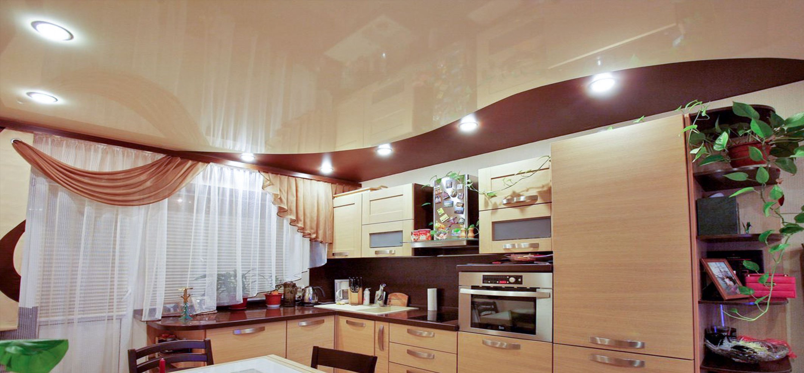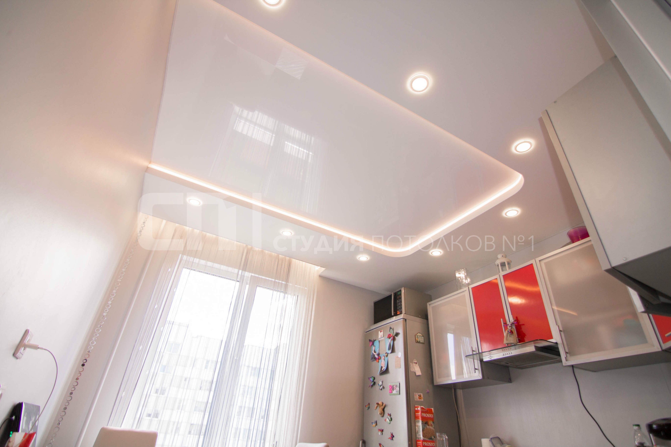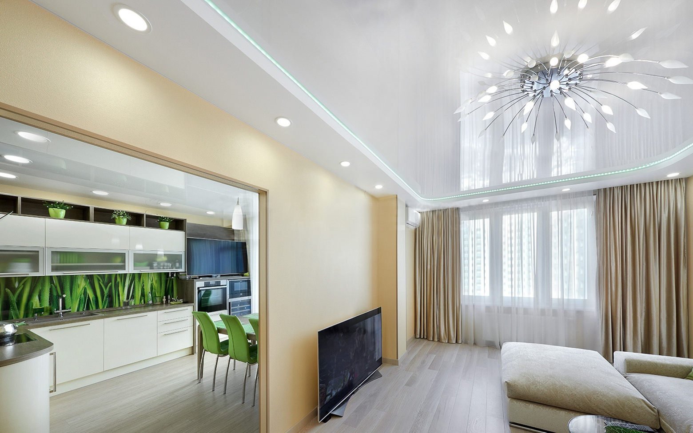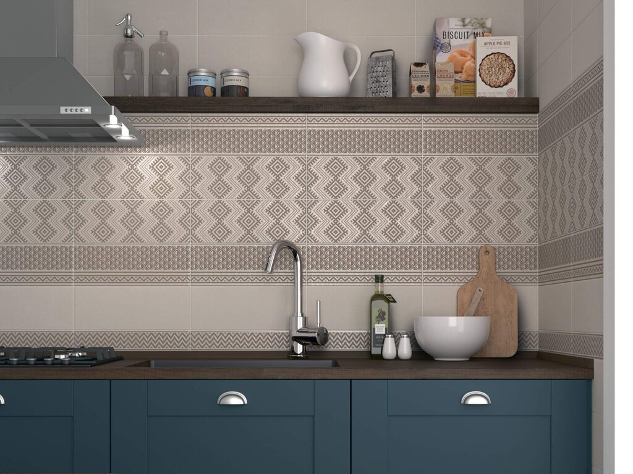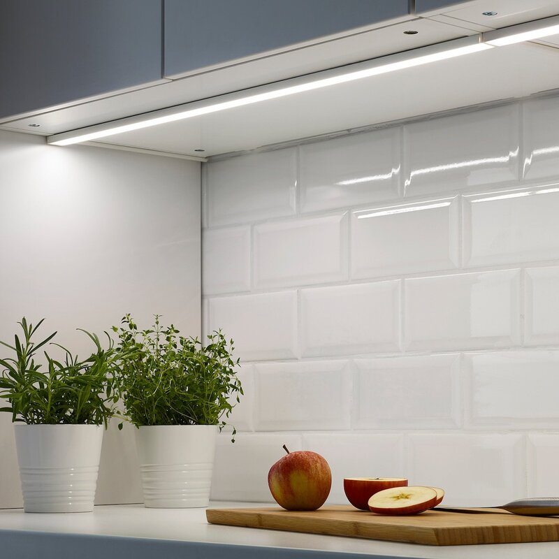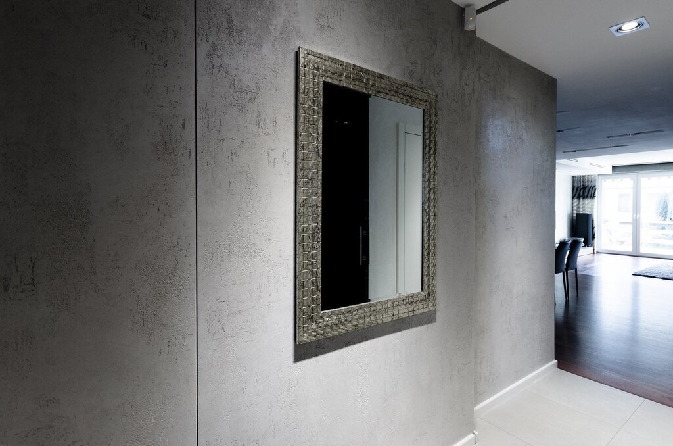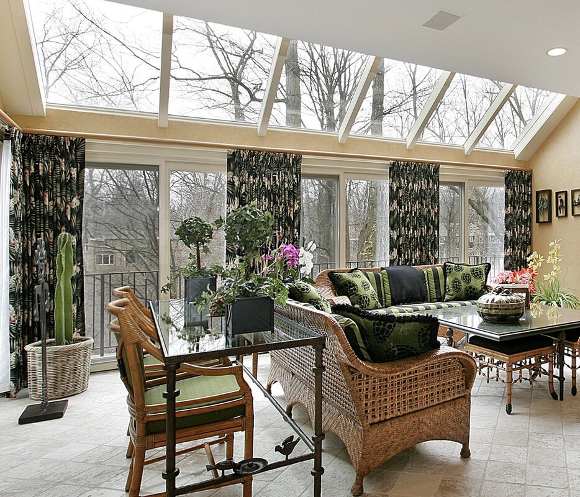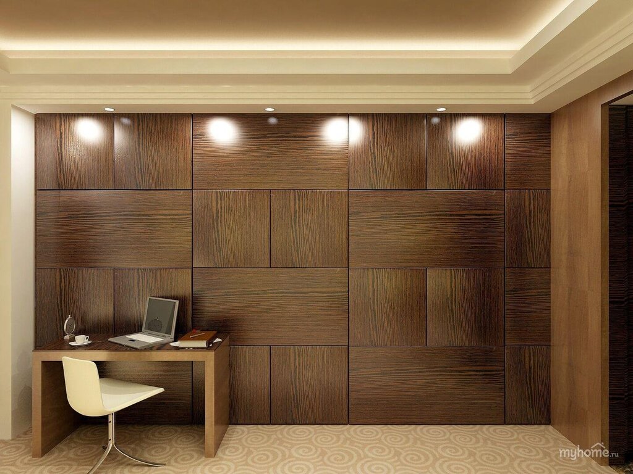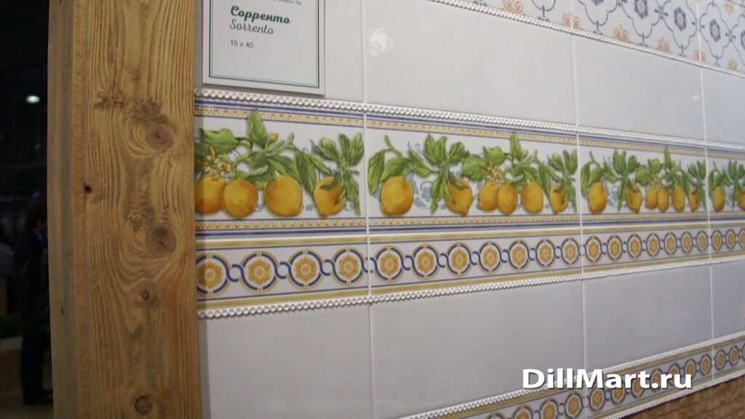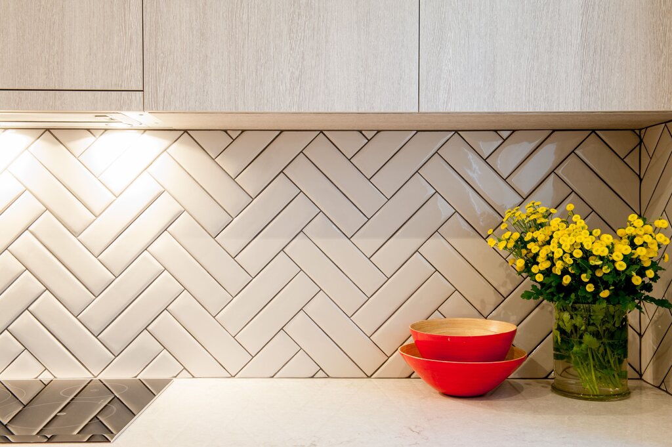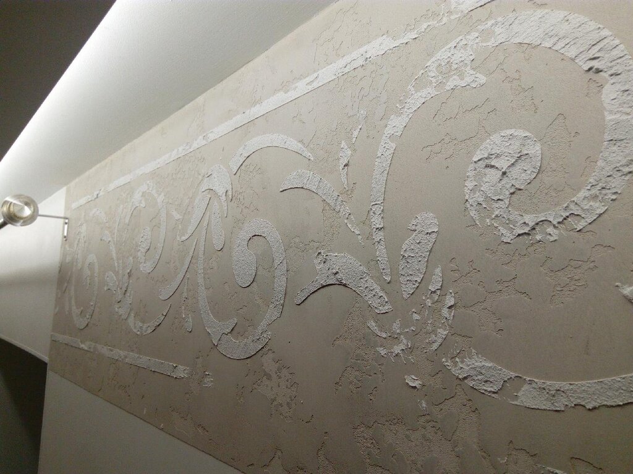Two-level ceiling in the kitchen 22 photos
A two-level ceiling in the kitchen is a design feature that marries functionality with aesthetic appeal, enhancing both the visual and spatial dynamics of the room. This architectural element introduces depth and dimension, creating a sense of height and openness that can transform the overall atmosphere. The varying levels can be used to delineate different zones within the kitchen, such as separating the cooking area from the dining space, which can be particularly beneficial in open-plan layouts. Functionally, two-level ceilings provide an opportunity for clever integration of lighting. Recessed lights, pendant fixtures, or LED strips can be strategically placed to illuminate specific areas, adding ambiance and practicality. Moreover, the design allows for the concealment of wiring, ductwork, or structural beams, maintaining a clean and streamlined look. Material choices for the ceiling can range from traditional plaster and drywall to more contemporary options like wood or metal panels, allowing for customization that complements the kitchen's style. Whether aiming for a minimalist design or a more elaborate finish, a two-level ceiling can elevate the kitchen from a mere cooking space to a sophisticated, multi-functional area that is both inviting and innovative.







