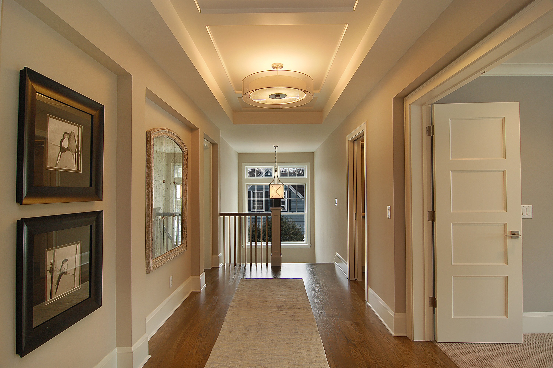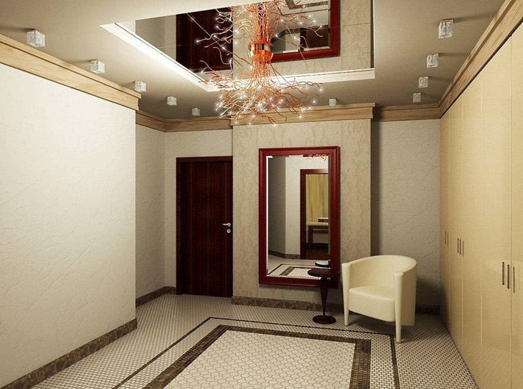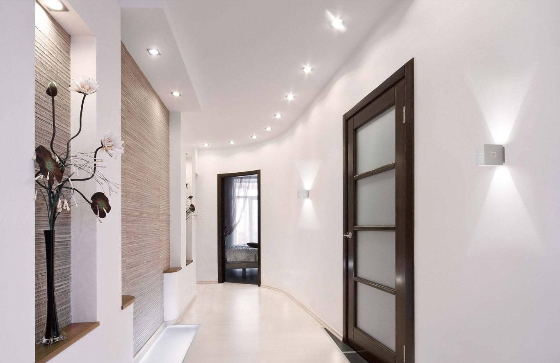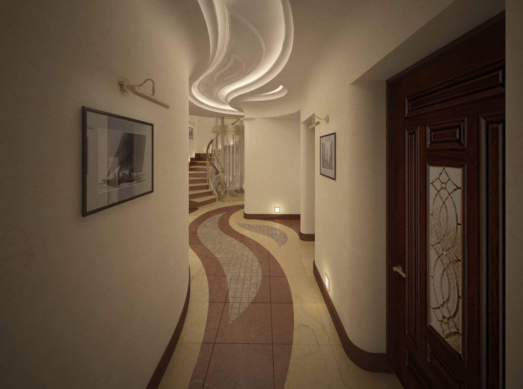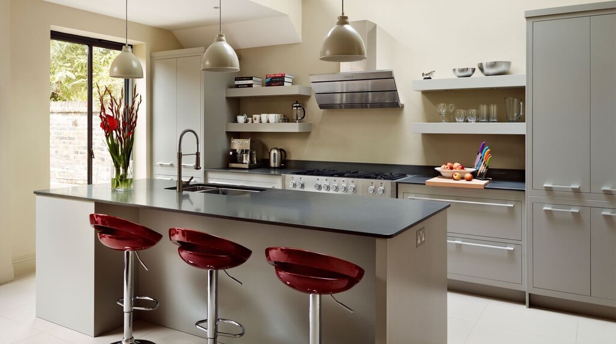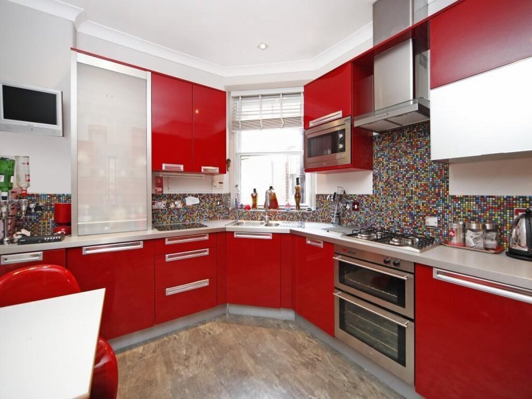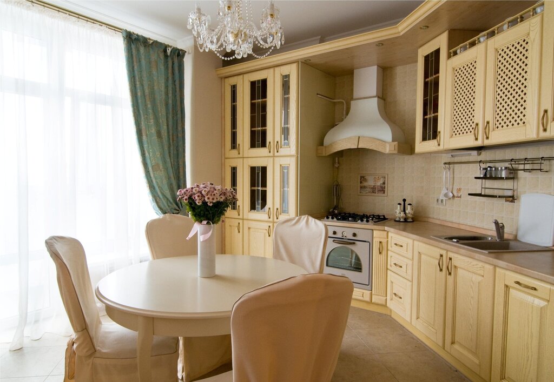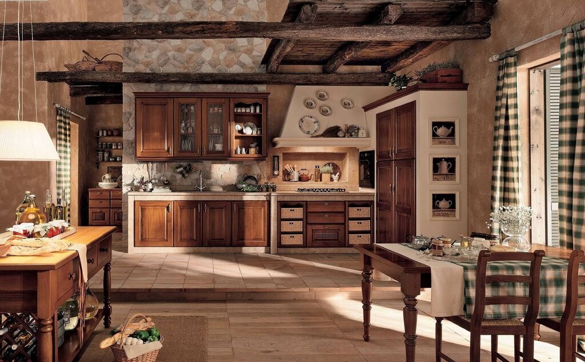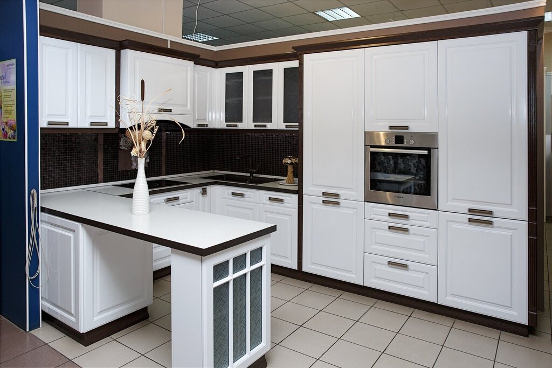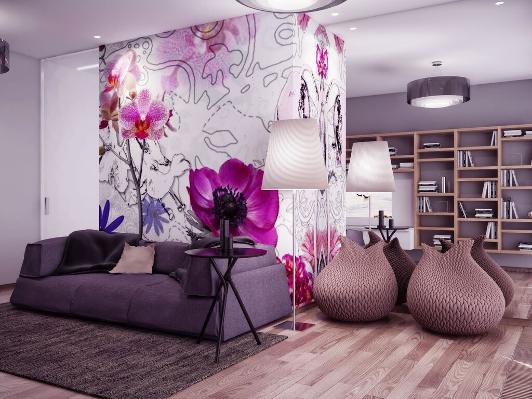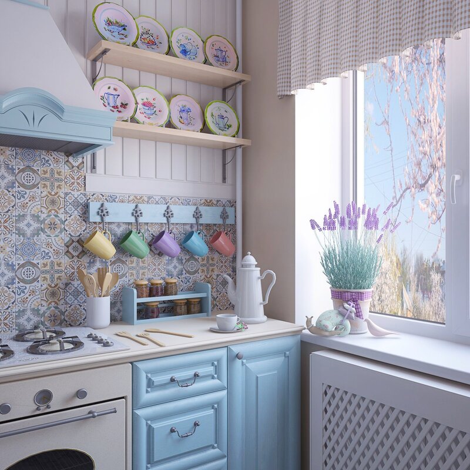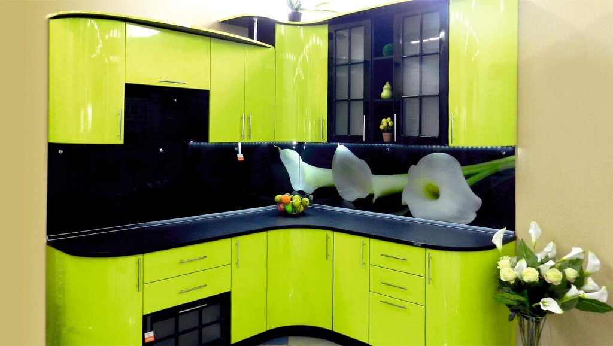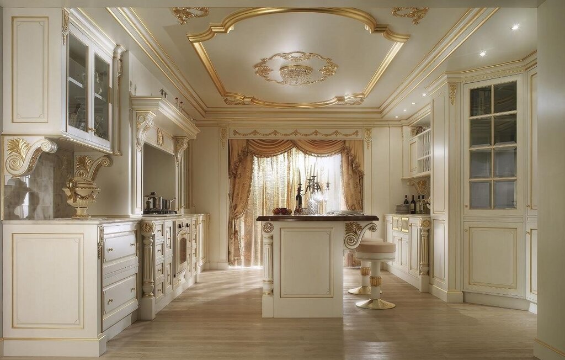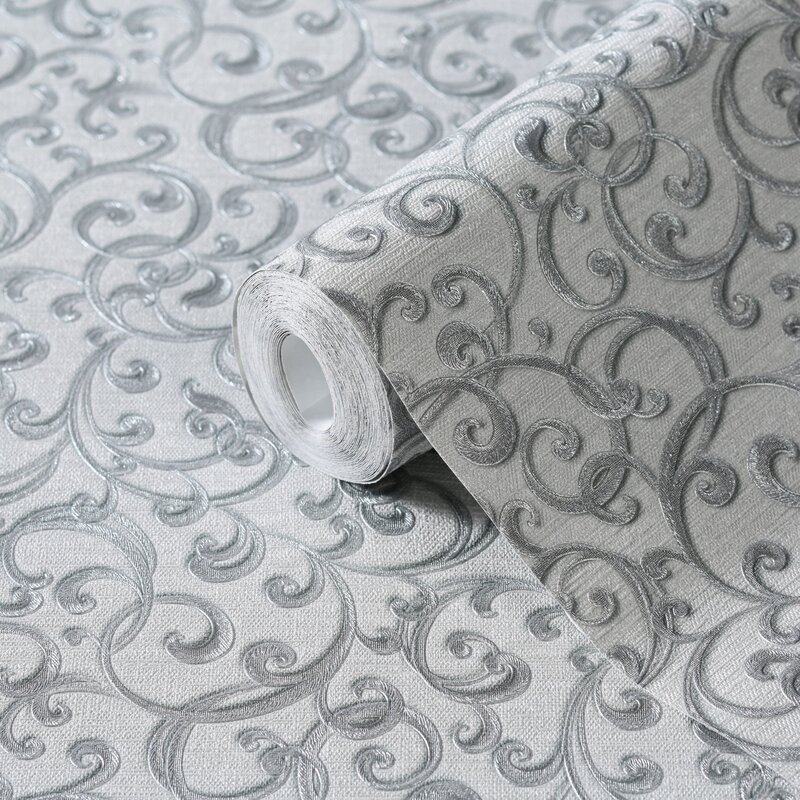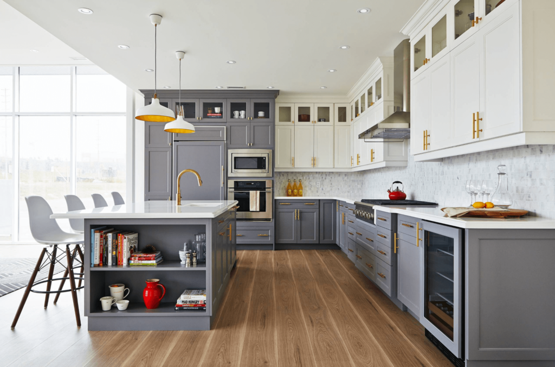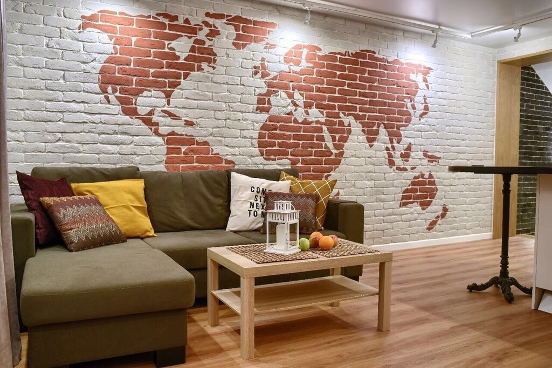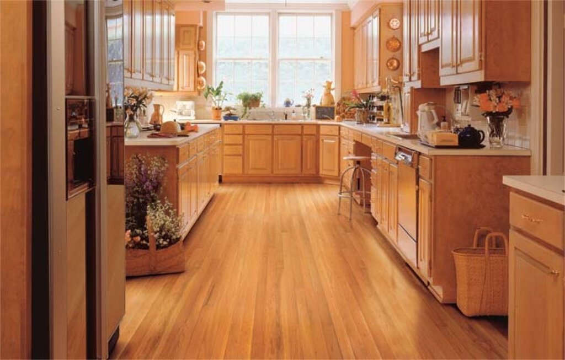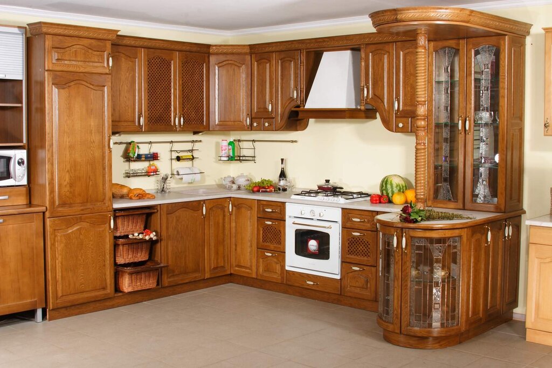Two-level ceiling in the corridor 13 photos
A two-level ceiling in the corridor is an elegant architectural feature that can dramatically enhance the aesthetic and functional aspects of a space. This design element introduces depth and dimension, creating a visually appealing transition between rooms. A two-level ceiling allows for creative lighting solutions, such as recessed lighting or hidden LED strips, which can illuminate the corridor in a soft and inviting manner. By varying the height, these ceilings can delineate different zones within the corridor, subtly guiding visitors through the space. Incorporating a two-level ceiling can also help with acoustics, reducing noise and creating a more serene environment. The design options are diverse, ranging from simple geometric shapes to more intricate patterns, allowing for customization that aligns with the overall style of the home. Whether in a modern, minimalist setting or a classic, traditional home, a two-level ceiling adds a touch of sophistication and can become a focal point that enhances the architectural integrity of the corridor. This design choice not only elevates the aesthetic appeal but also adds a layer of interest that reflects a thoughtful approach to interior design.



