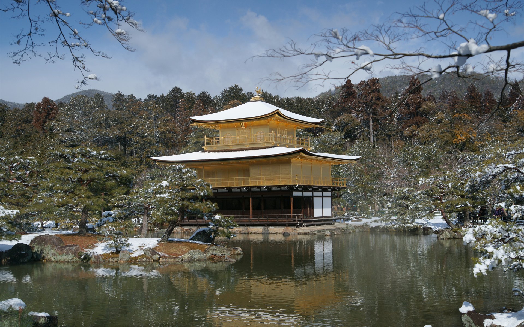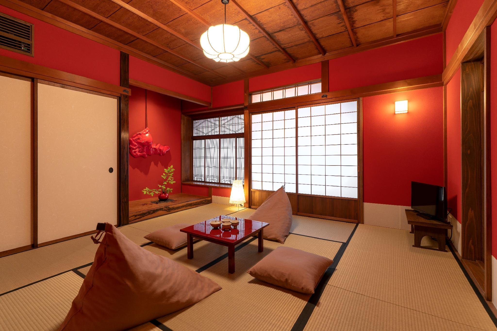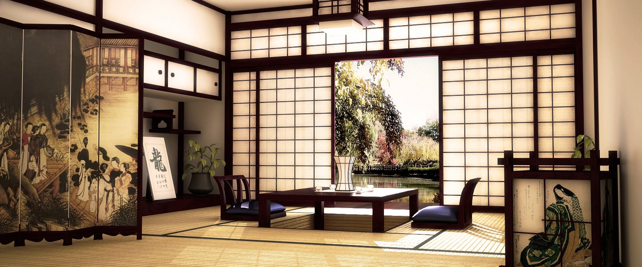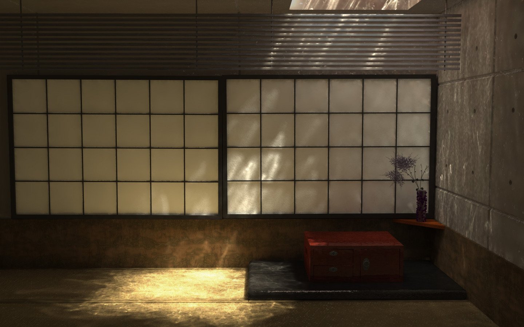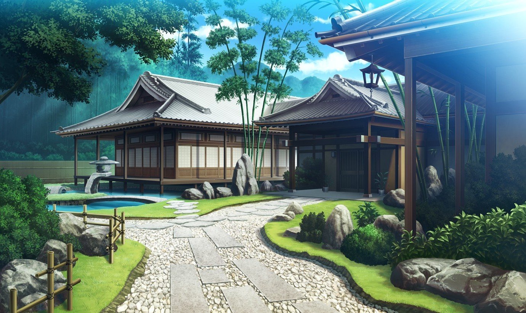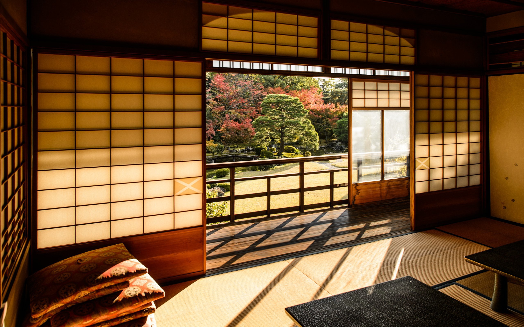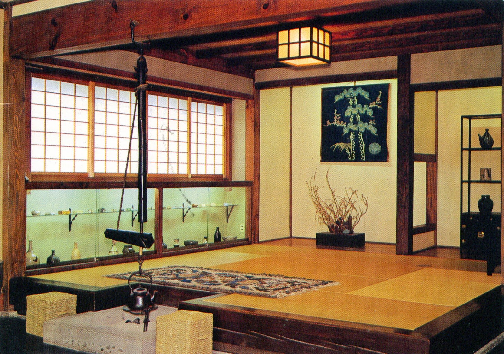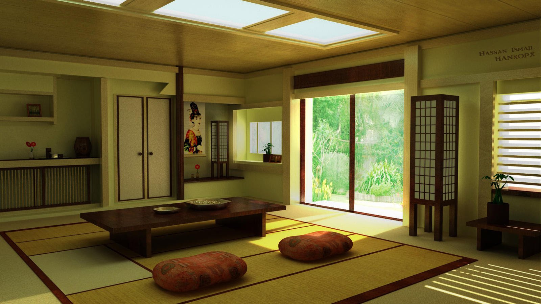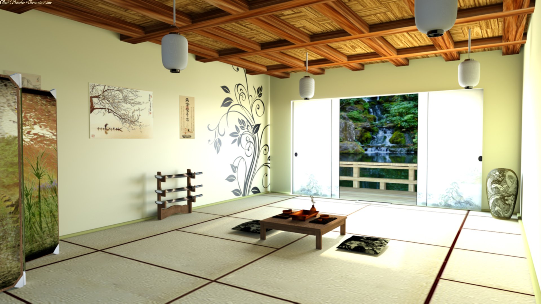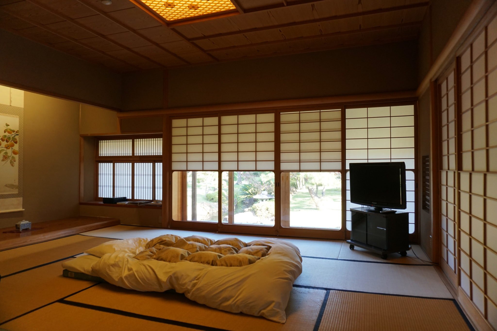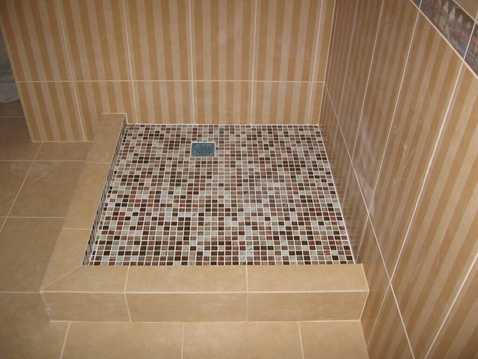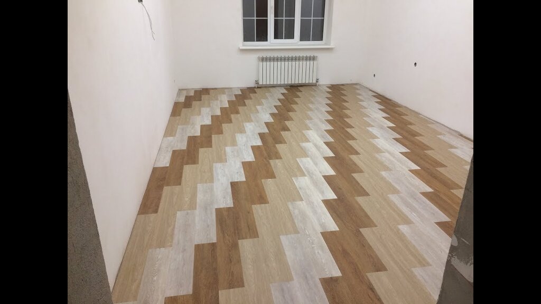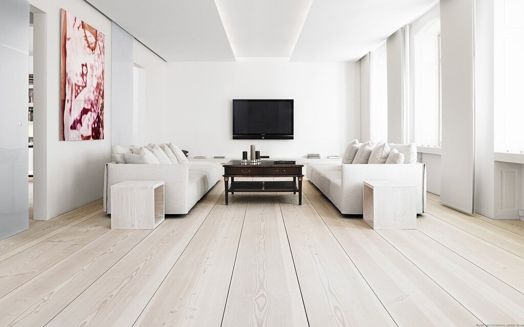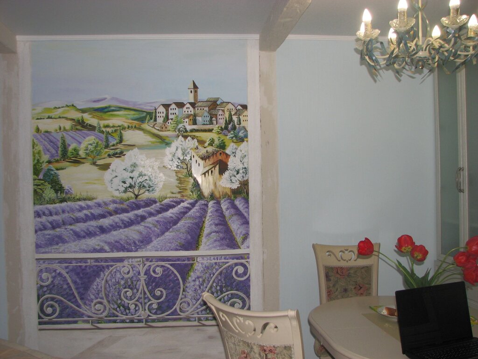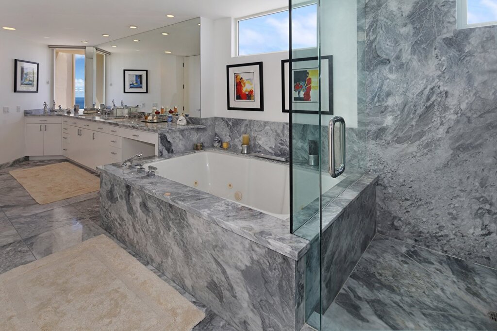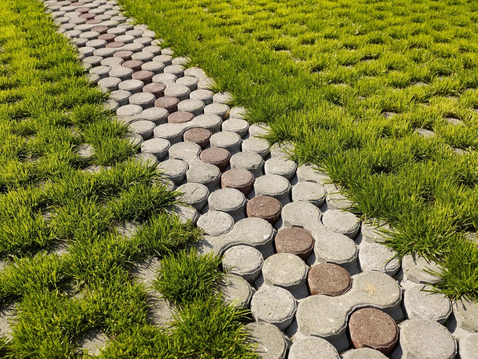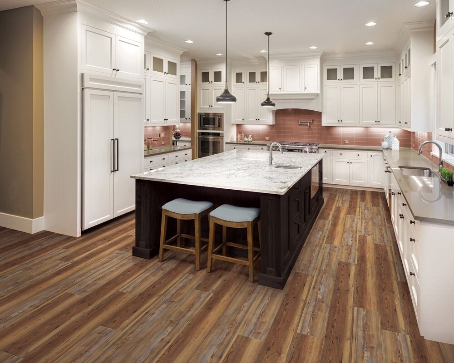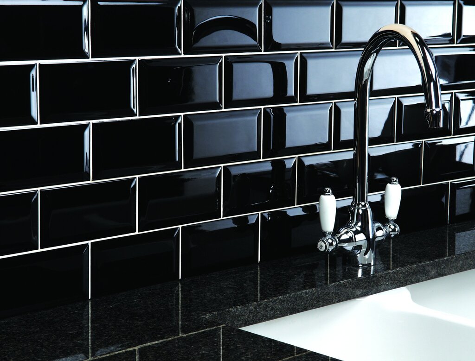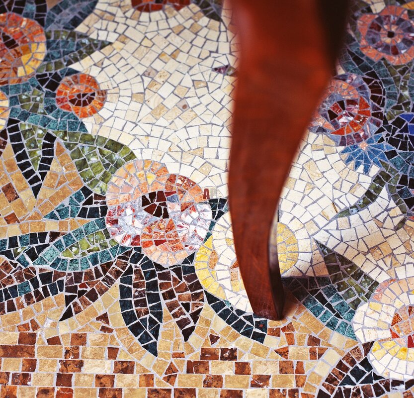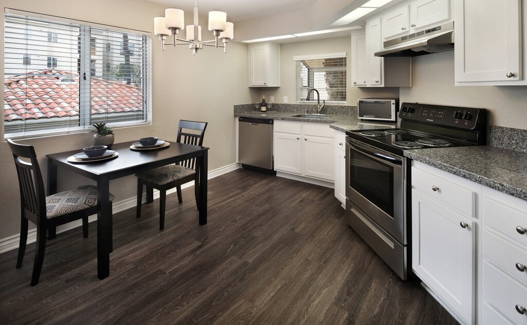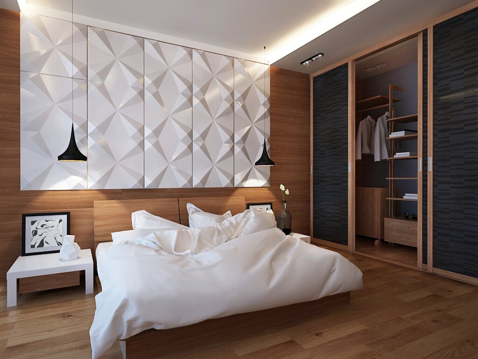Traditional Japanese house 60 photos
Discover the serene elegance of traditional Japanese houses, where architecture and nature harmoniously blend to create spaces of tranquility and balance. Rooted in centuries-old customs, these homes are characterized by their minimalist design, natural materials, and an innate connection to the environment. Tatami mats, sliding shoji screens, and wooden engawas are quintessential elements that define the aesthetic, fostering a sense of spaciousness and simplicity. The structure of a traditional Japanese house often features a timber frame with paper-thin walls, allowing for flexibility and adaptability in room layout. This open-plan design encourages a seamless flow between indoor and outdoor spaces, inviting natural light and seasonal changes into the living area. Gardens, often meticulously landscaped, serve as an extension of the home, providing a peaceful refuge for reflection and contemplation. This architectural style emphasizes the importance of balance, proportion, and the understated beauty of natural materials, such as wood, paper, and straw. The result is a dwelling that not only meets the functional needs of its inhabitants but also nurtures a profound sense of well-being and connection with nature. Explore the timeless charm of traditional Japanese houses and find inspiration in their enduring simplicity.







