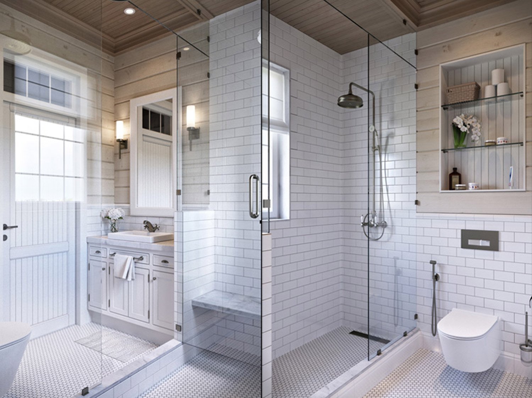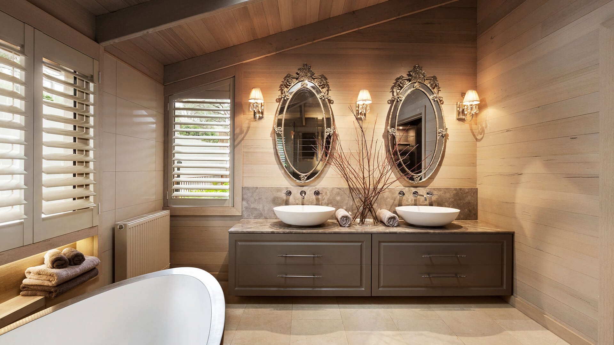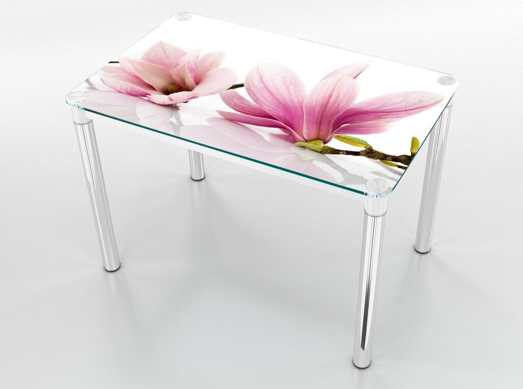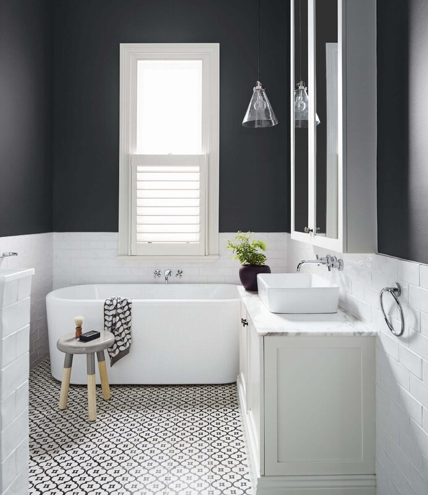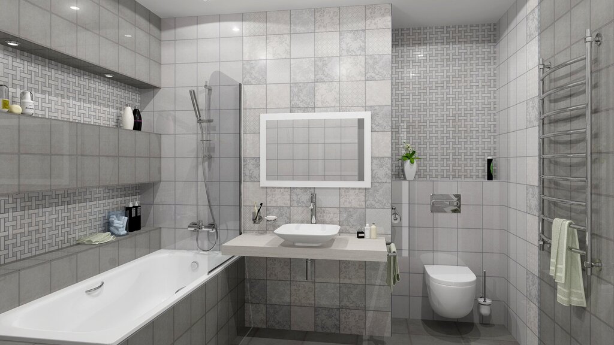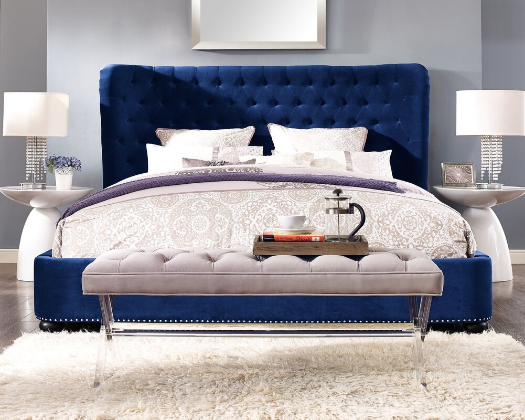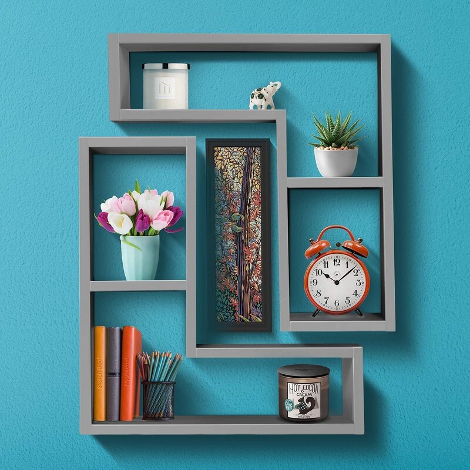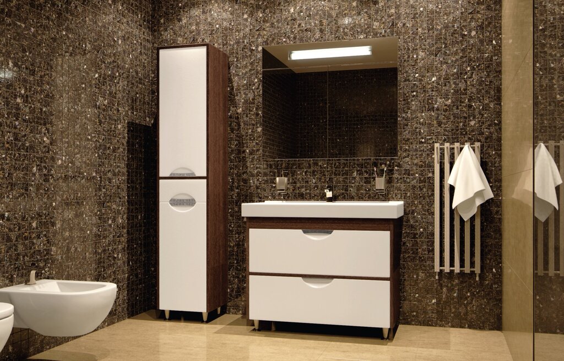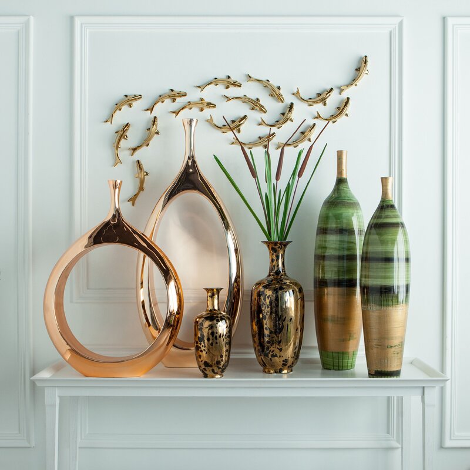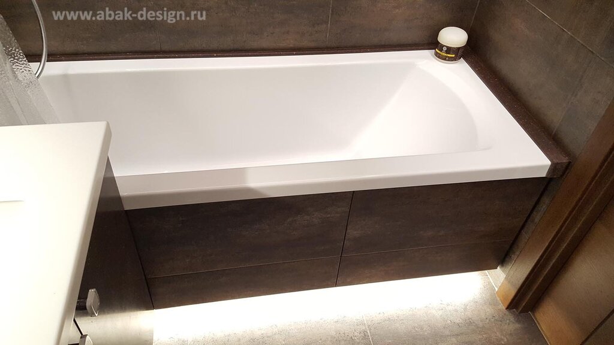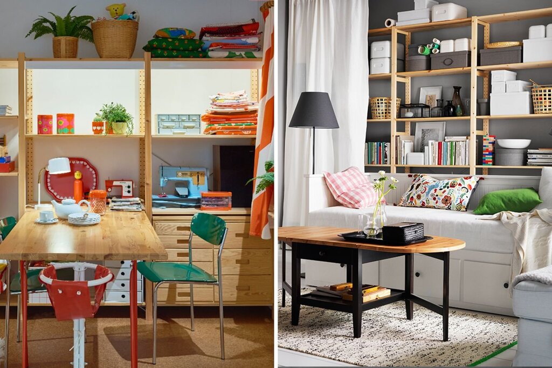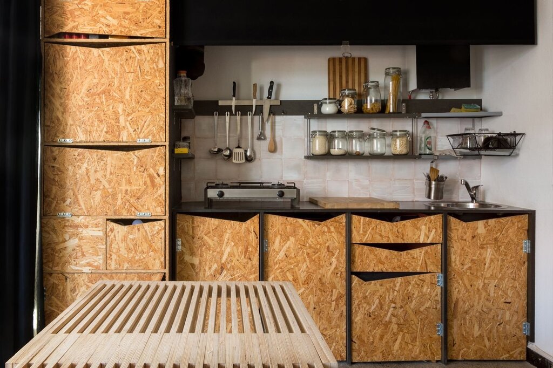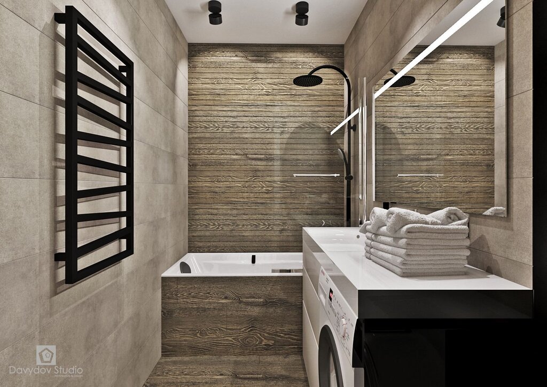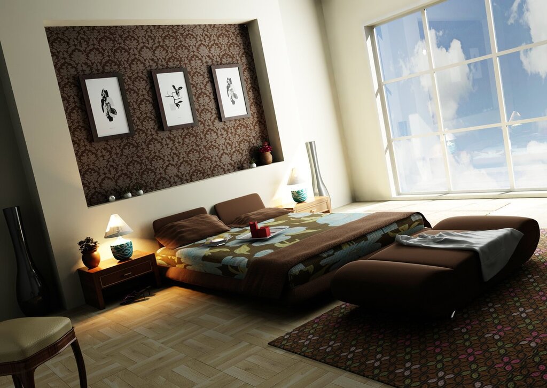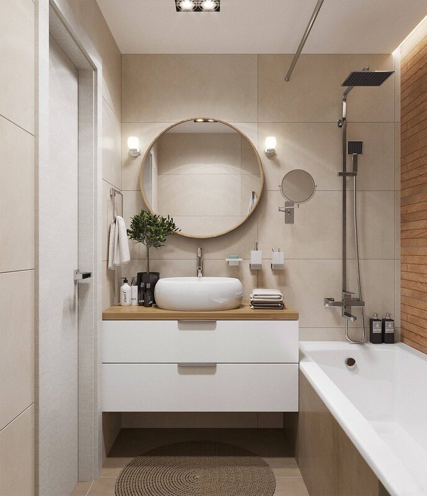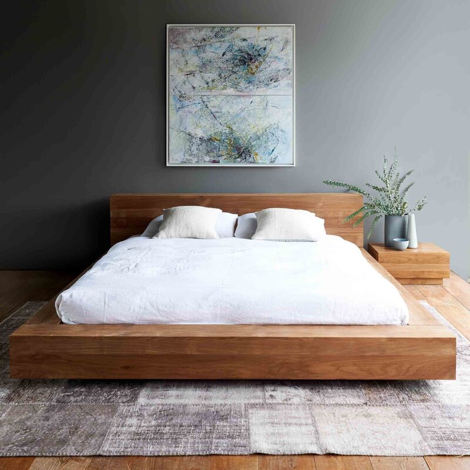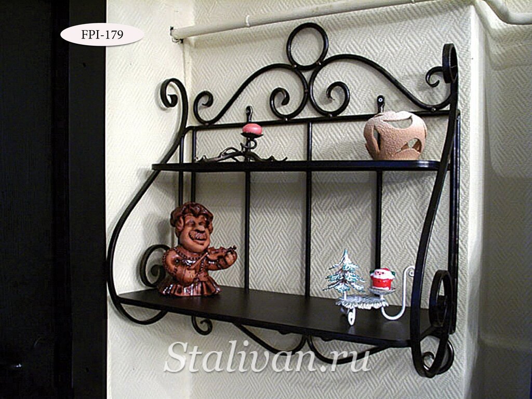Toilet in a private house 26 photos
Creating a functional and aesthetically pleasing toilet space in a private house involves more than just selecting fixtures; it's about crafting an environment that complements the overall design of your home. The toilet, often a small yet essential part of a residence, can reflect both personal style and practicality. When designing this space, consider elements such as layout, lighting, and materials to enhance comfort and functionality. Natural light can be maximized with strategically placed windows or skylights, while artificial lighting should be layered to provide both task and ambient illumination. Choose materials that are durable and easy to maintain, such as ceramic tiles or stone, which also offer a range of textures and colors to suit any design preference. Thoughtful storage solutions, like built-in shelves or discreet cabinets, can keep the area tidy and maximized for use. Ventilation is crucial in maintaining air quality and preventing moisture buildup, so ensure your design incorporates efficient solutions. By marrying practicality with design, your toilet space can become a seamless extension of your home's ambiance and style.







