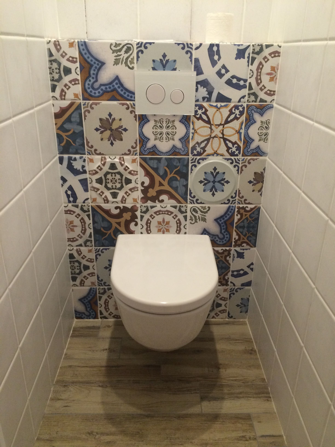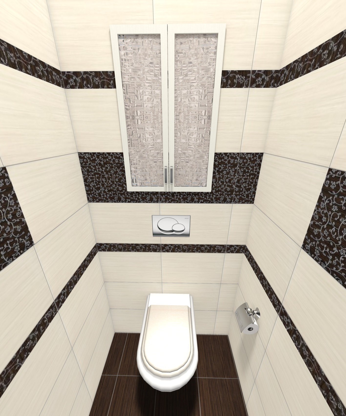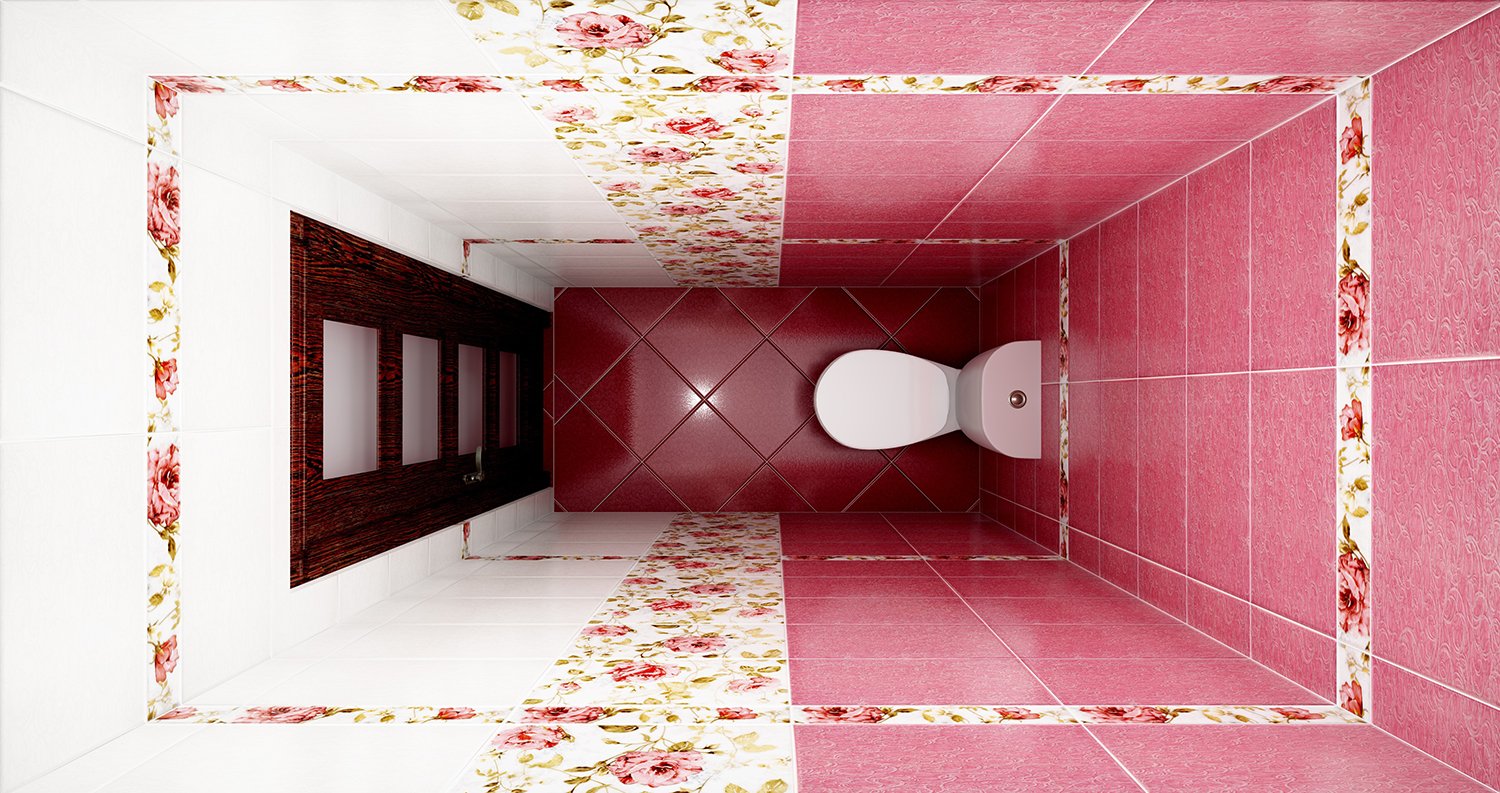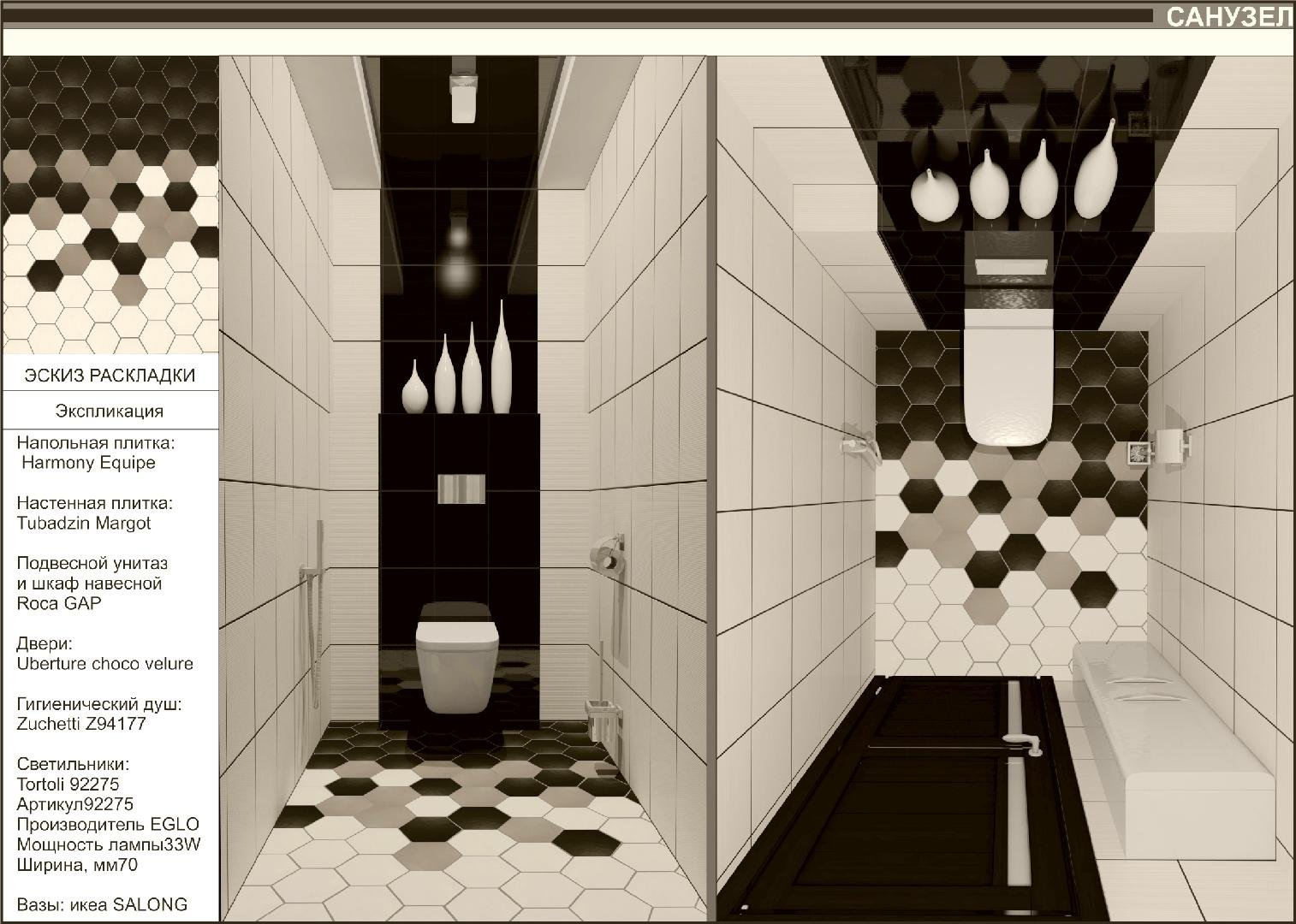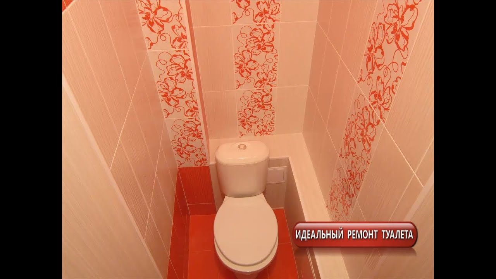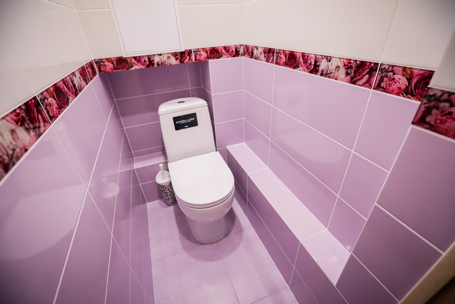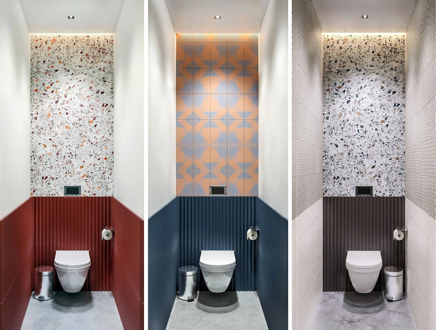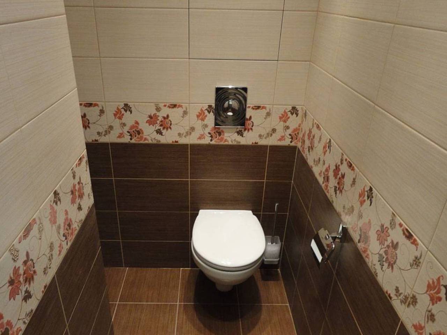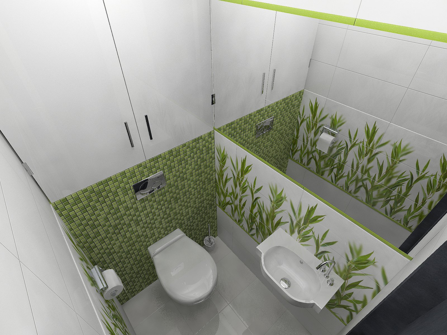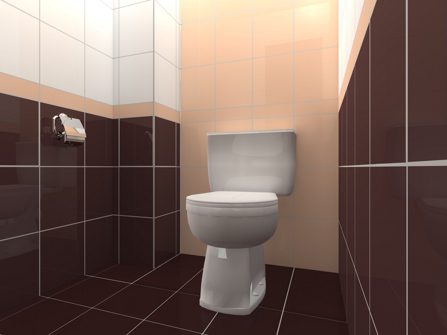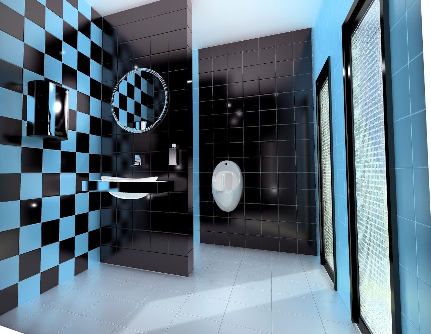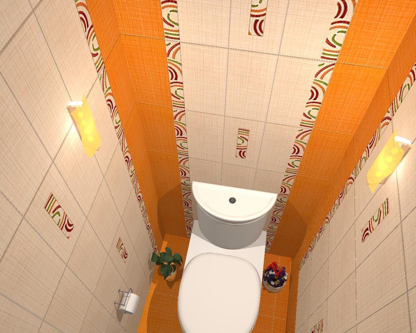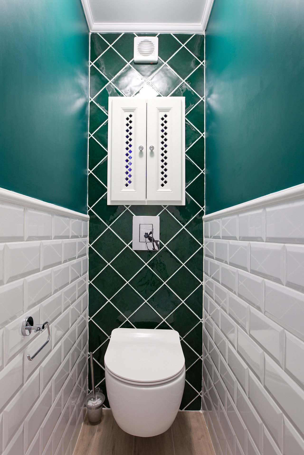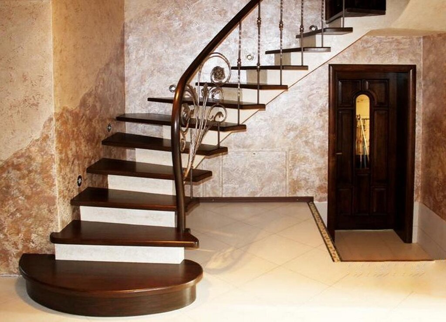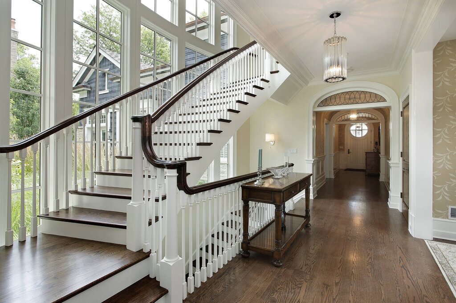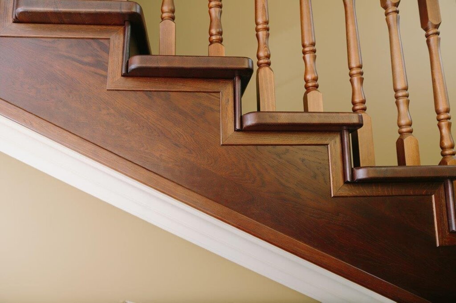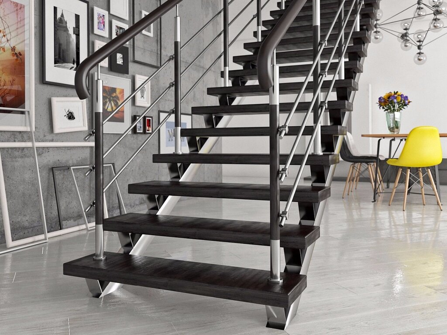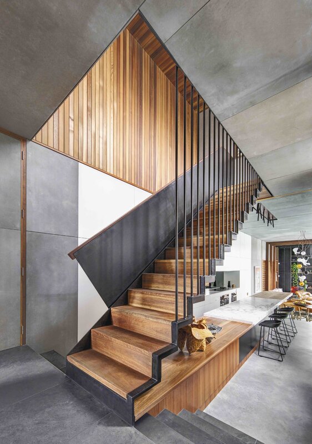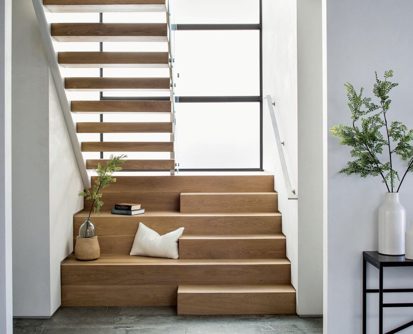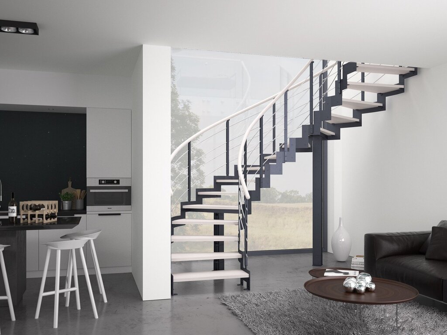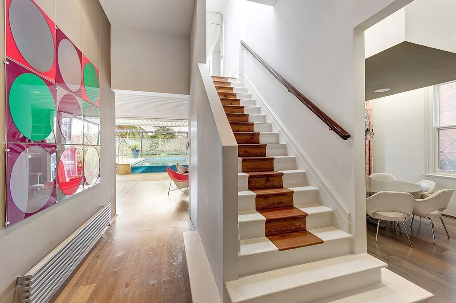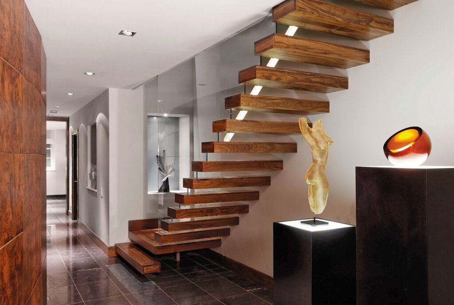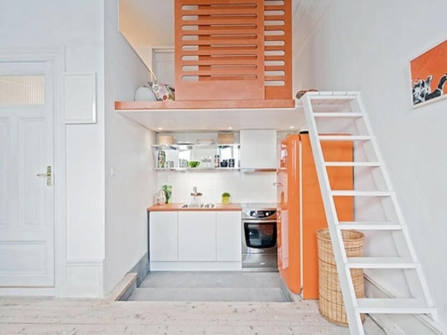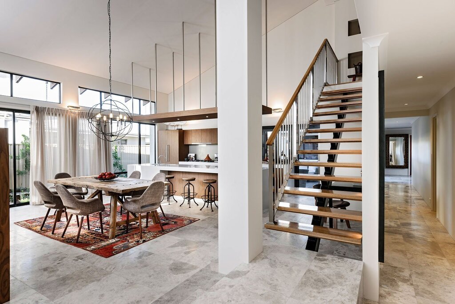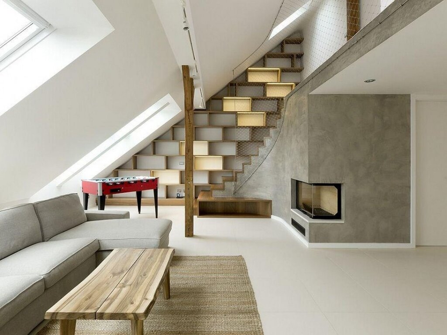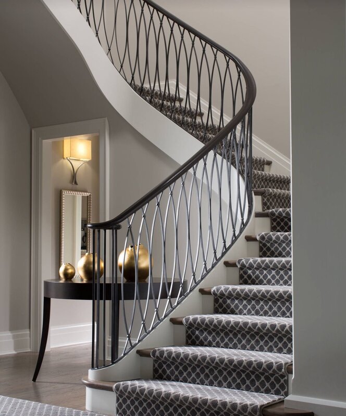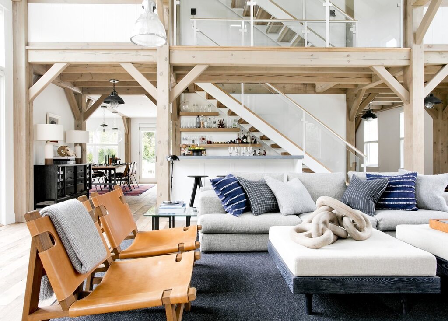Tile layout in the toilet 24 photos
Creating a thoughtful tile layout in the toilet is essential for enhancing both the functionality and aesthetic appeal of the space. When considering tile patterns, it’s important to start with the size and shape of the area. Smaller toilets can benefit from larger tiles, which create an illusion of space and reduce grout lines, resulting in a cleaner look. Conversely, intricate patterns using smaller tiles can add character to more spacious settings. The choice of tile layout also impacts the ambiance. Horizontal layouts can make a room feel more expansive, while vertical alignments emphasize height, drawing the eye upwards. Herringbone or chevron patterns introduce visual interest and can serve as a striking focal point. Additionally, combining different textures and finishes allows for a dynamic contrast that adds depth to the design. Color plays a crucial role too. Lighter shades can open up a compact toilet, making it feel airy and bright, whereas darker hues add a touch of drama and sophistication. Accentuating certain areas with a contrasting tile can highlight features such as the sink or mirror, creating a cohesive and harmonious design. Ultimately, the key to a successful tile layout is balancing practicality with creativity, ensuring the space is both beautiful and easy to maintain.

