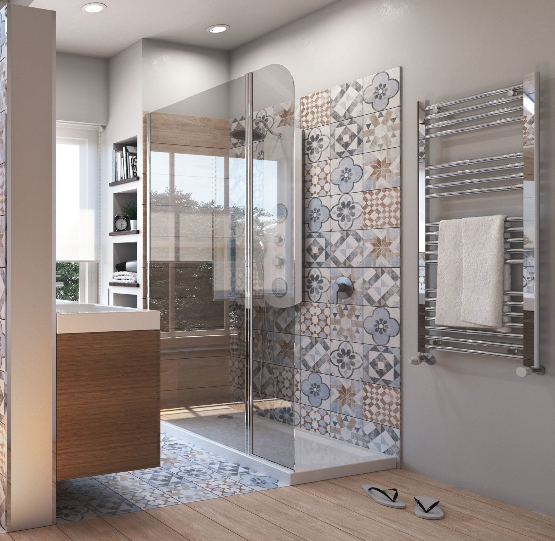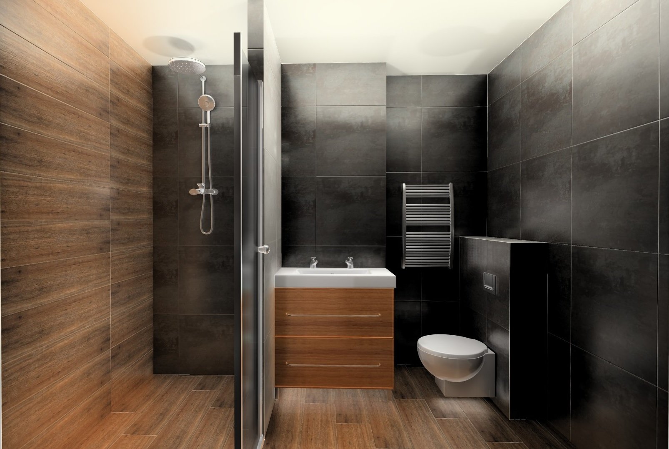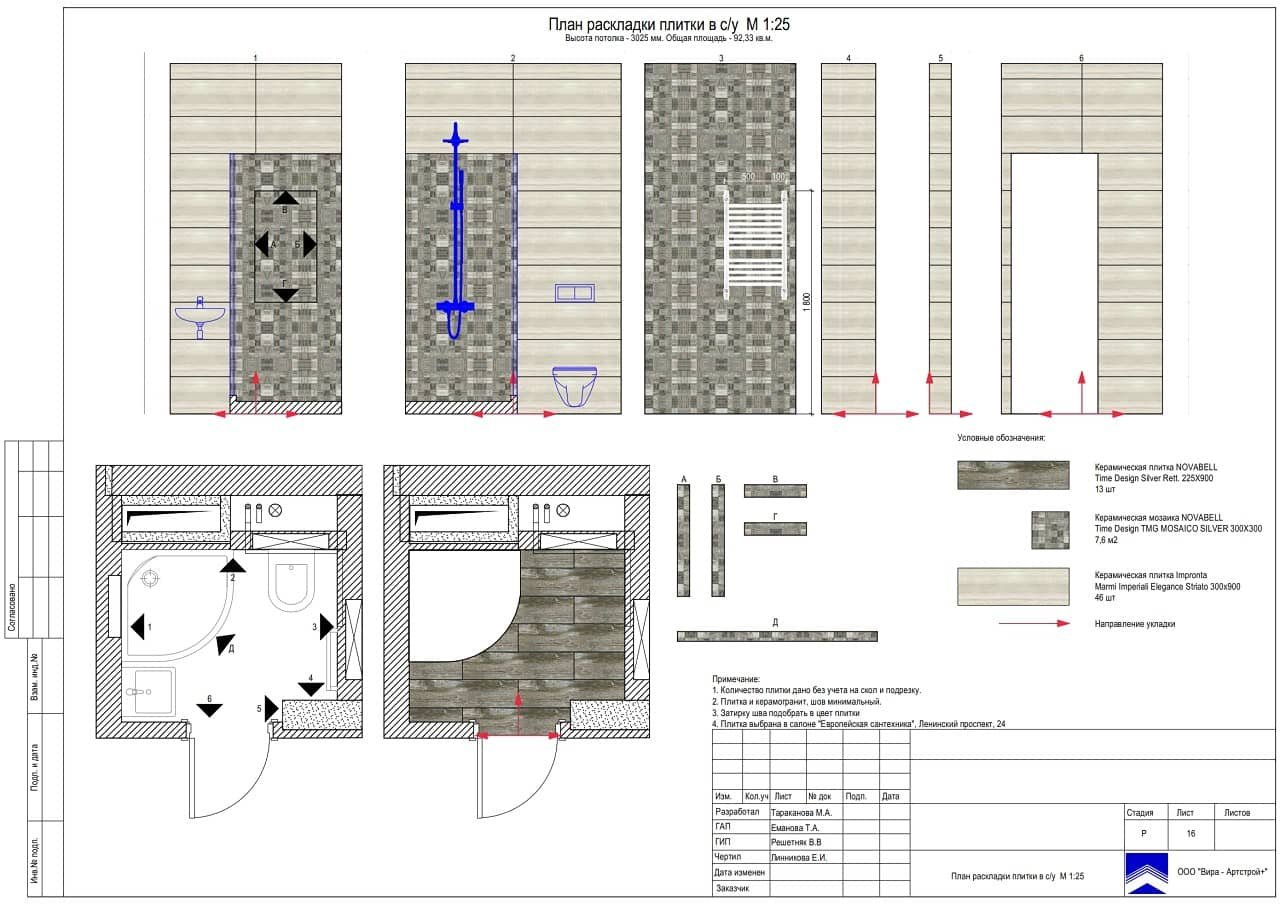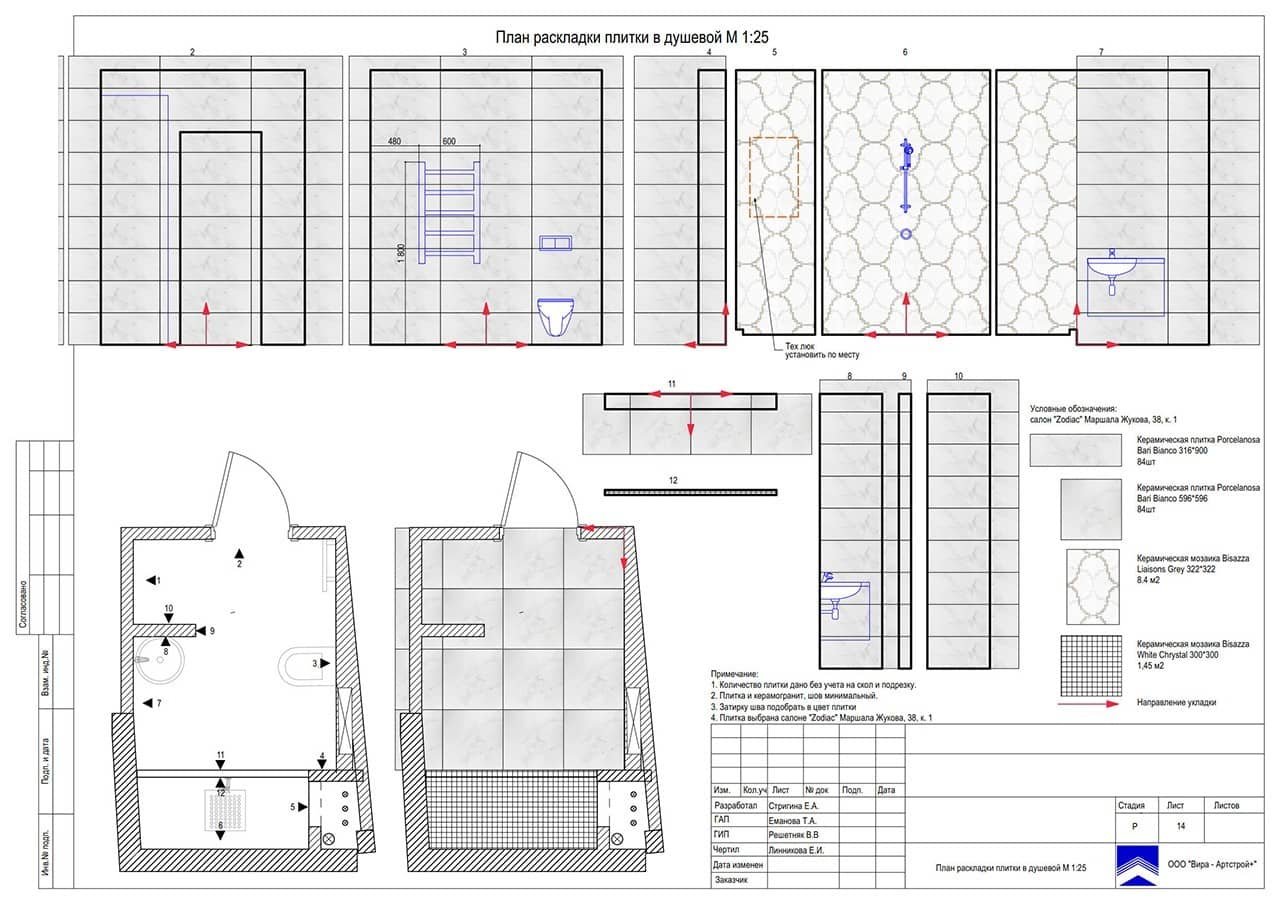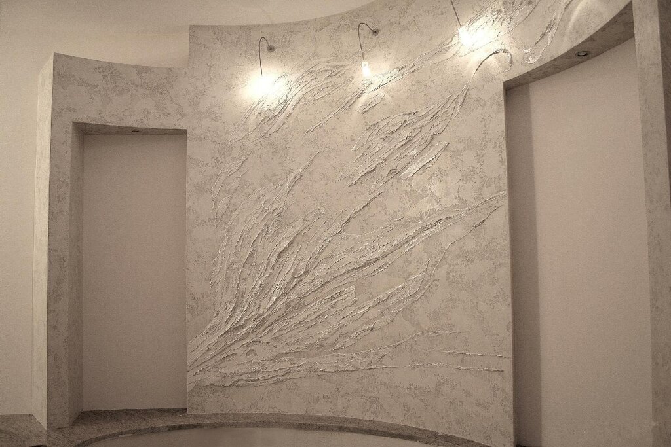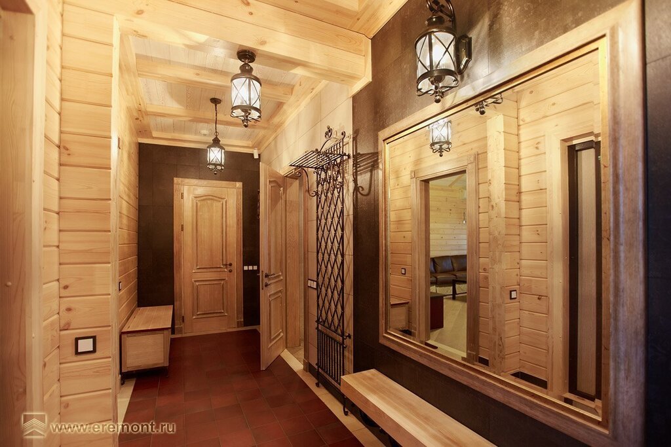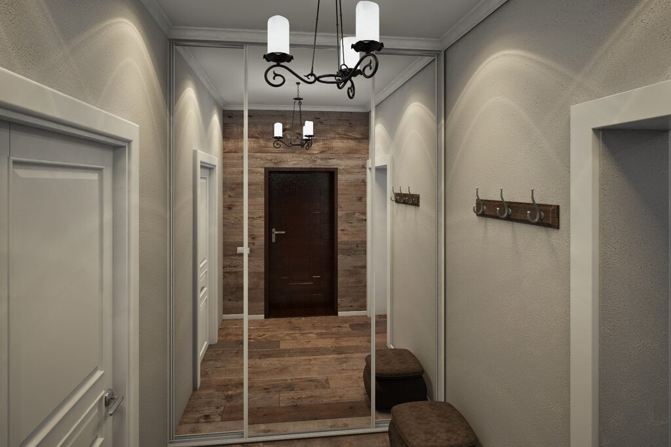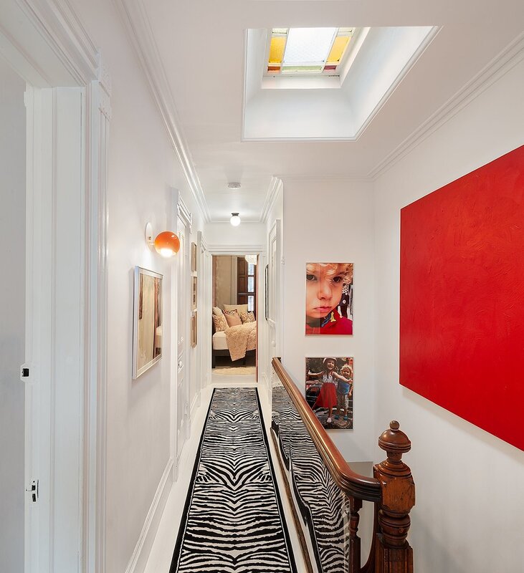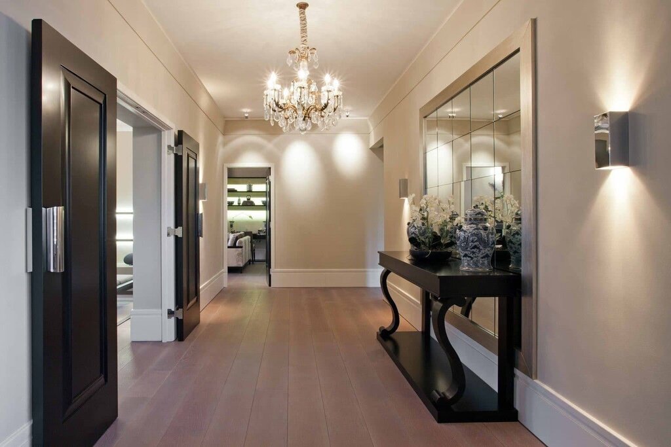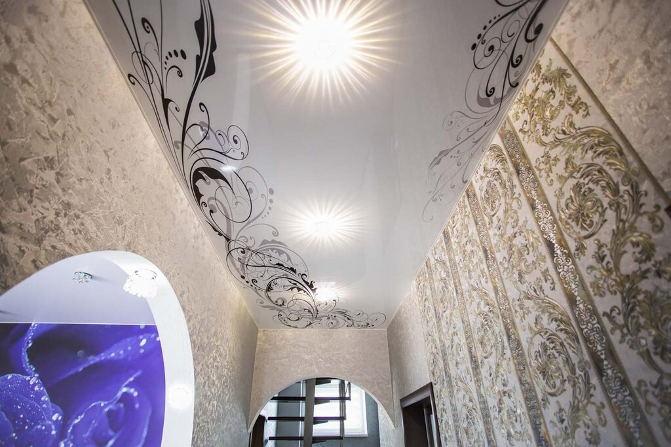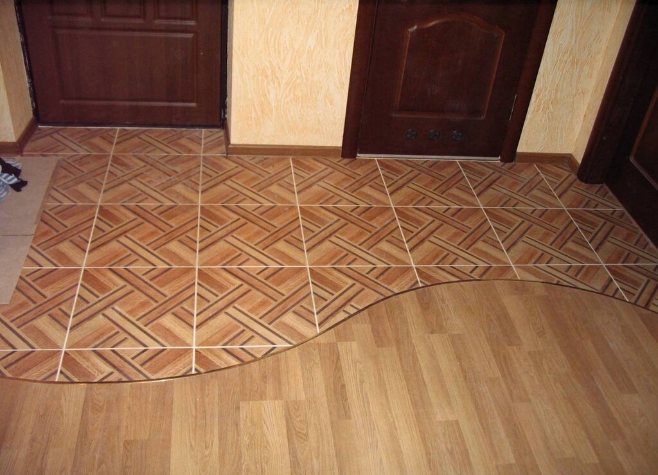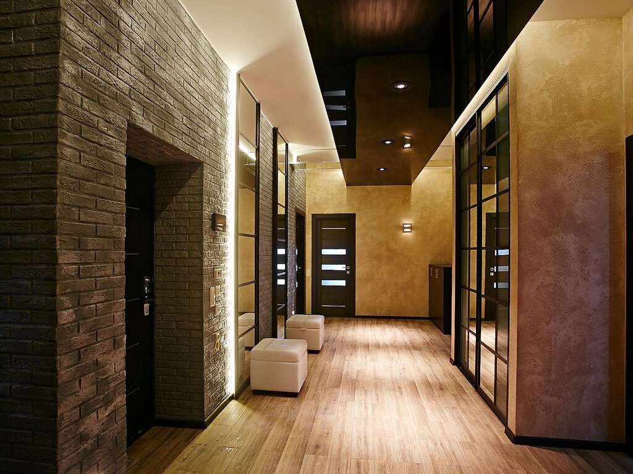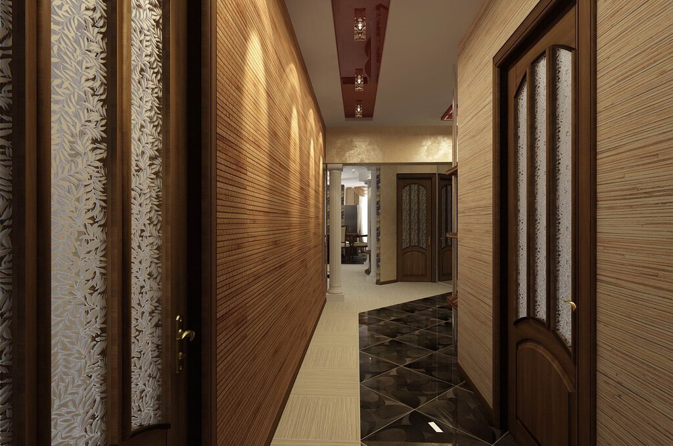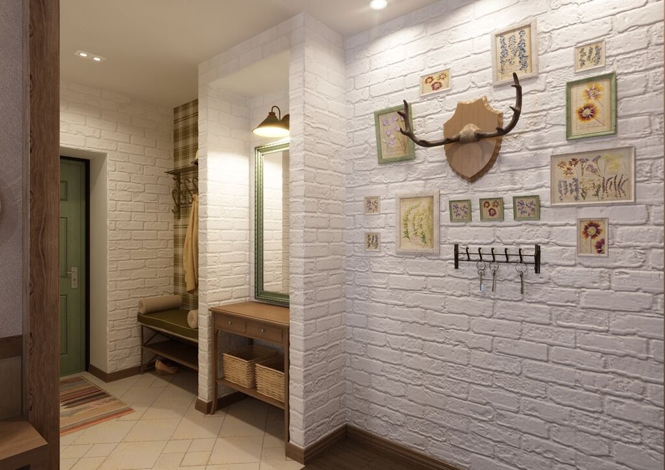Tile layout in the shower 23 photos
A well-considered tile layout in the shower transforms an ordinary bathroom into a serene retreat. Beyond aesthetics, the layout plays a crucial role in ensuring functionality and durability. Begin by selecting the right tiles, balancing style with practicality. Smaller tiles, for instance, can offer better grip underfoot, while larger tiles can create a sense of spaciousness. Patterns such as herringbone or staggered brick can add visual interest, while aligning tiles with the shower's natural lines ensures a seamless look. Pay attention to grout lines; choosing a complementary grout color can either highlight the tiles or create a cohesive surface. Proper planning of tile layout also minimizes waste and requires fewer cuts, maintaining the integrity of the design. Consider the inclusion of niche areas for storage, seamlessly integrated into the tile design, ensuring both convenience and style. Water resistance is paramount, so meticulous sealing and waterproofing are essential to prevent damage over time. Ultimately, a thoughtful tile layout enhances the shower's beauty and functionality, creating a space that is both inviting and enduring.







