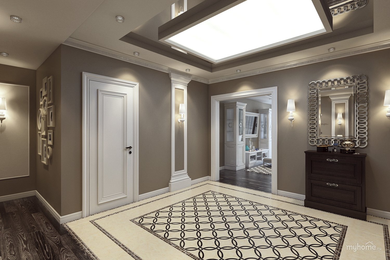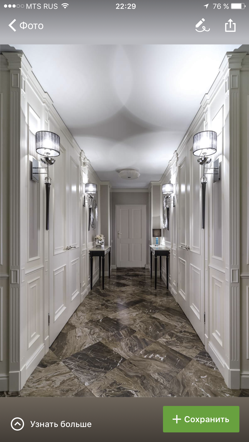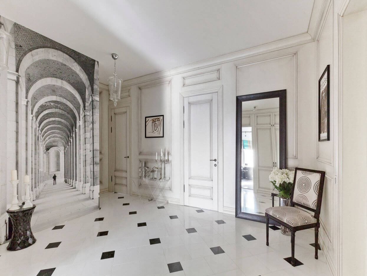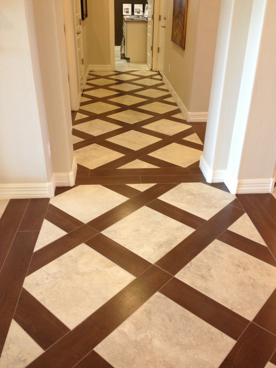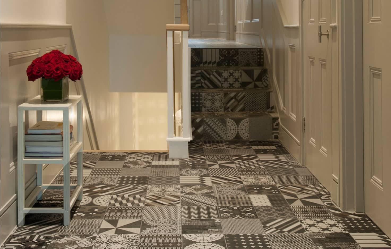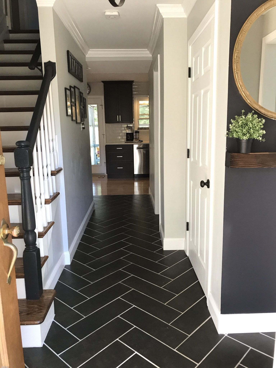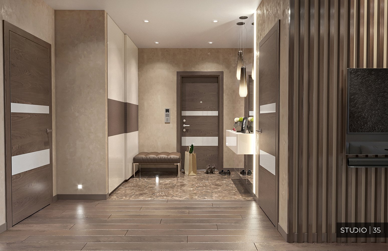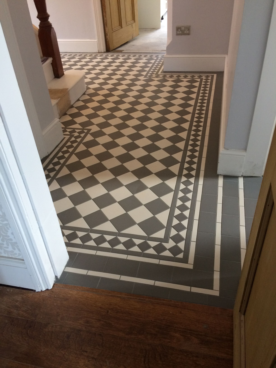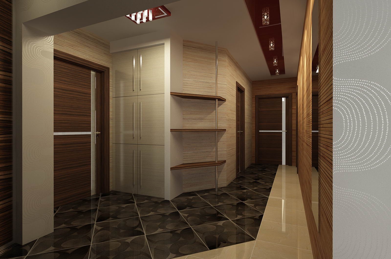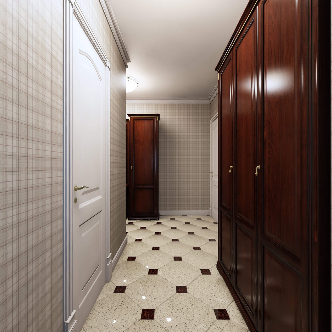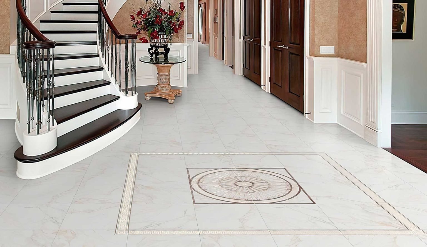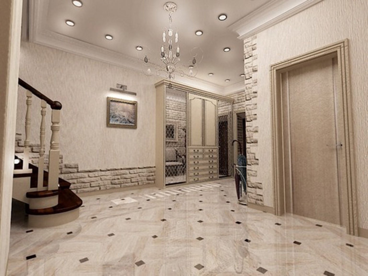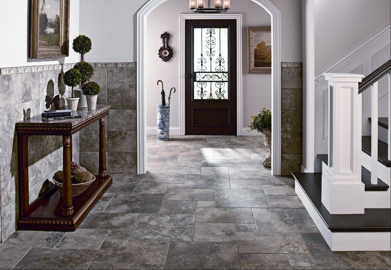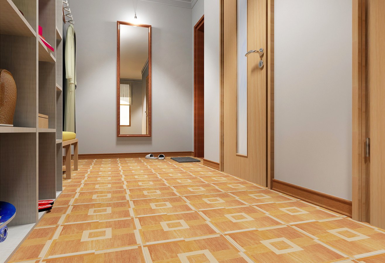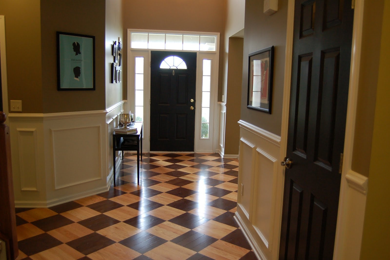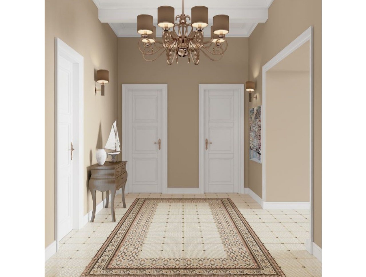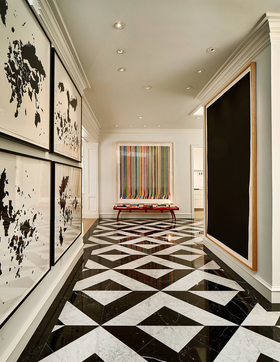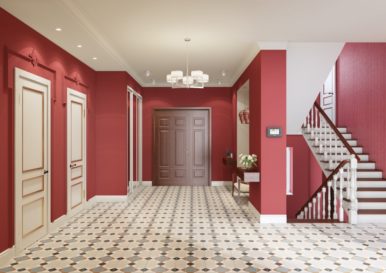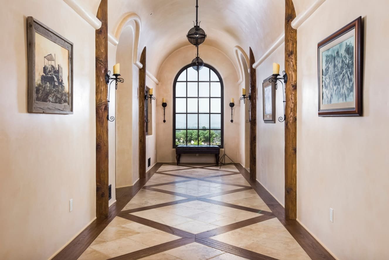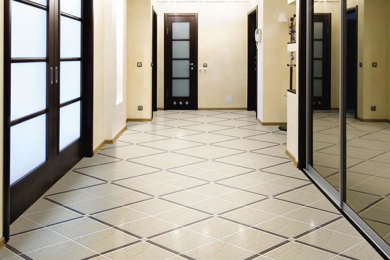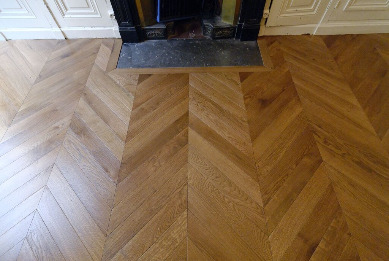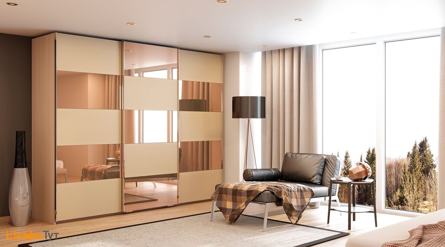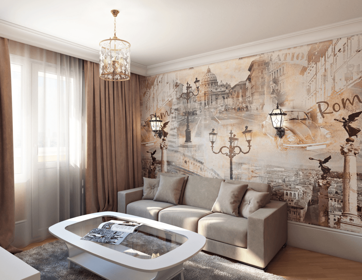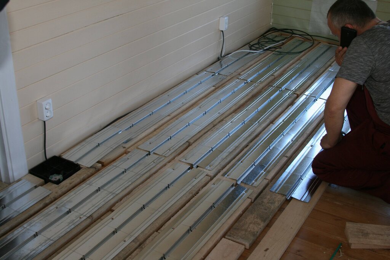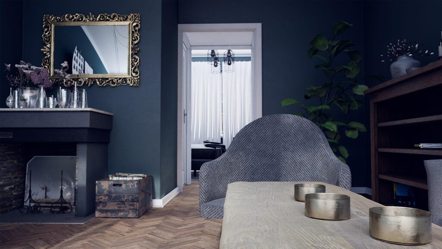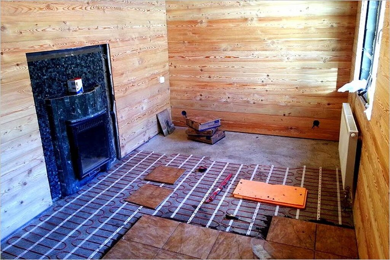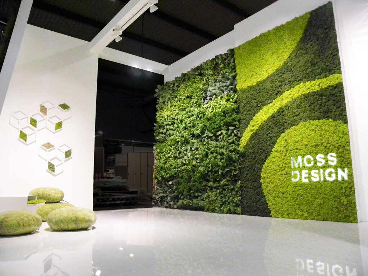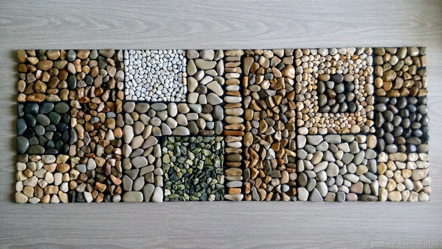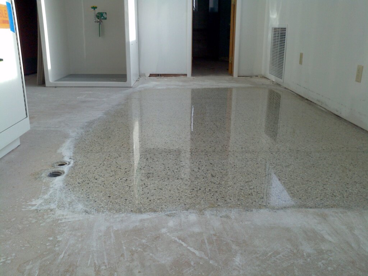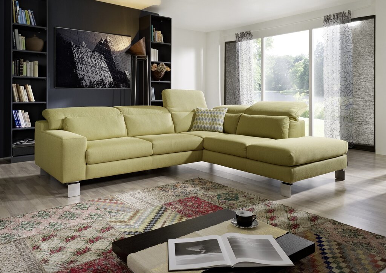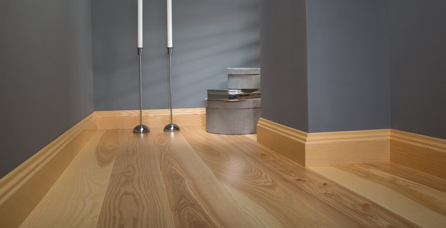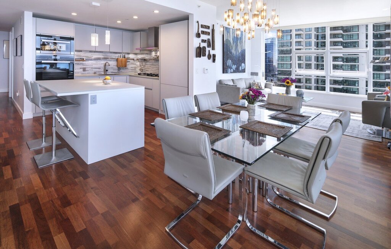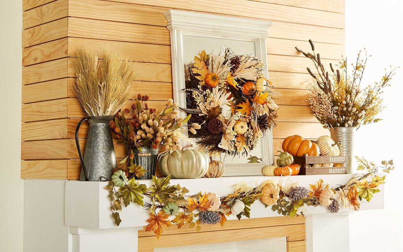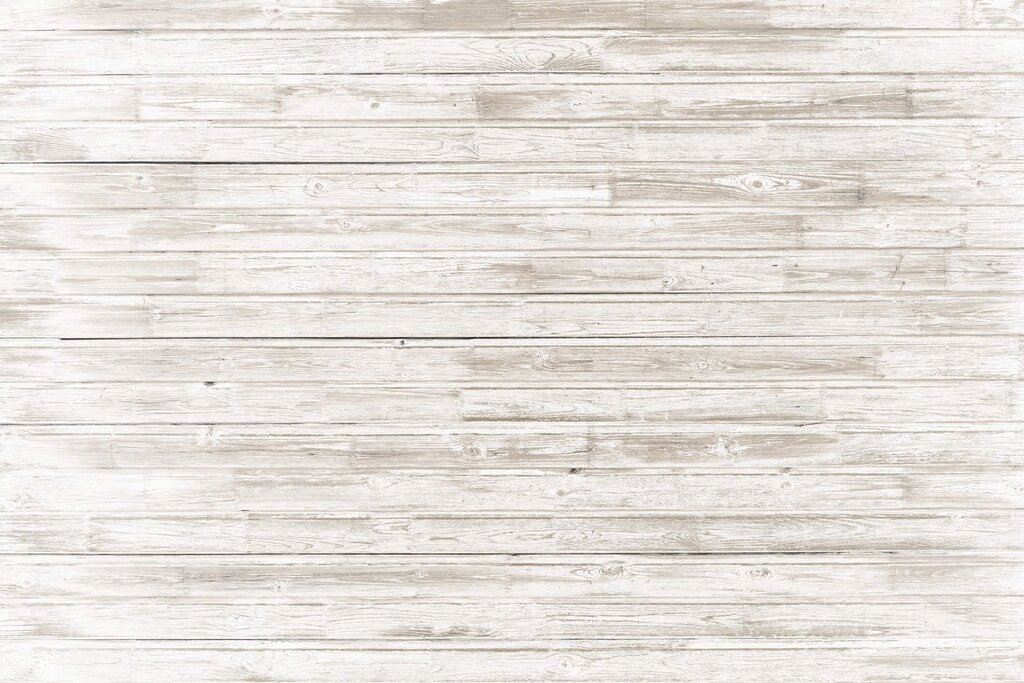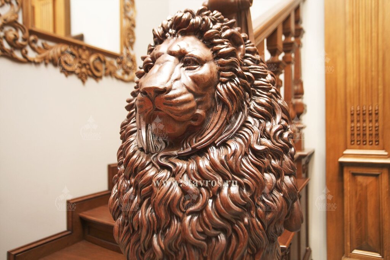Tile layout in the corridor 27 photos
Tile layout in the corridor is an essential aspect of interior design that can significantly influence the overall ambiance of a space. When thoughtfully executed, tile arrangements can transform a simple corridor into an elegant and inviting passageway. The choice of tile patterns, colors, and materials plays a crucial role in defining the aesthetic and functional aspects of a corridor. Common layouts such as herringbone, chevron, and grid offer distinct visual appeals, each contributing a unique character to the area. A herringbone pattern, for example, adds a dynamic and sophisticated touch, whereas a grid layout provides a clean and orderly appearance. Consideration of the corridor’s dimensions is vital when selecting a tile layout. For narrower spaces, diagonal or staggered patterns can create an illusion of width, enhancing the spatial perception. Meanwhile, using contrasting grout colors can accentuate the tile design, adding depth and interest. Additionally, the durability and maintenance of tiles are crucial factors, especially in high-traffic areas like corridors. Opting for tiles with slip-resistant surfaces ensures safety while maintaining style. Ultimately, a well-planned tile layout harmonizes with the corridor's overall design, creating a seamless transition between different areas of a home or building.
