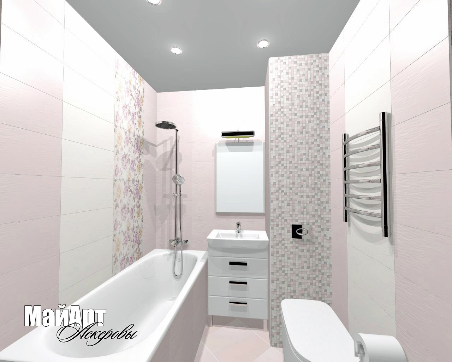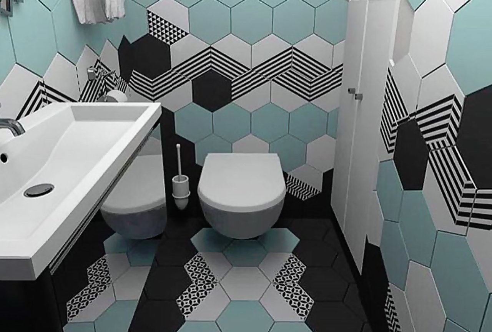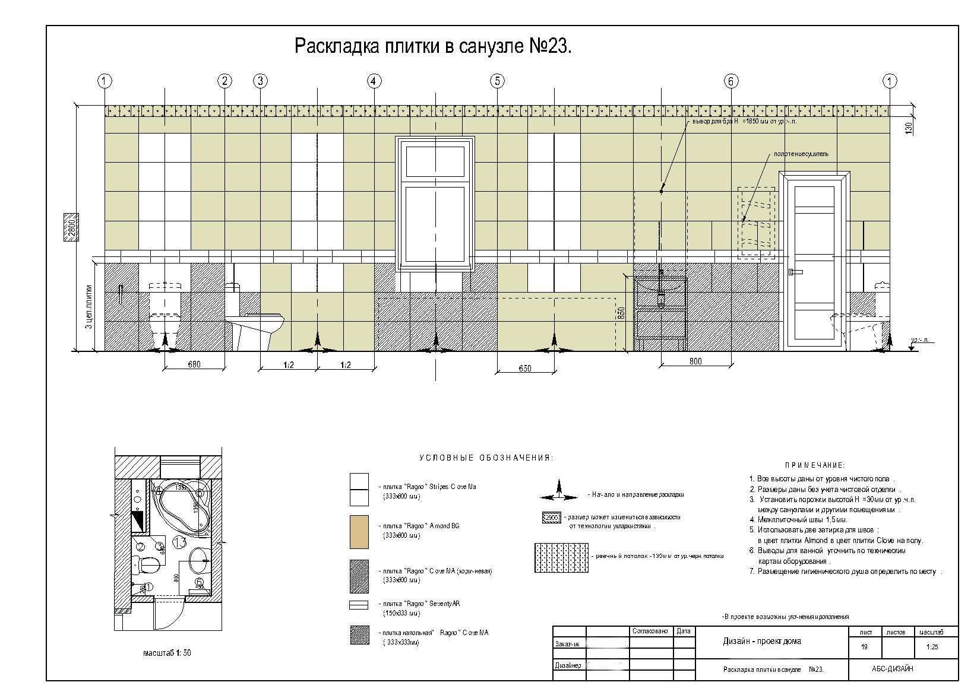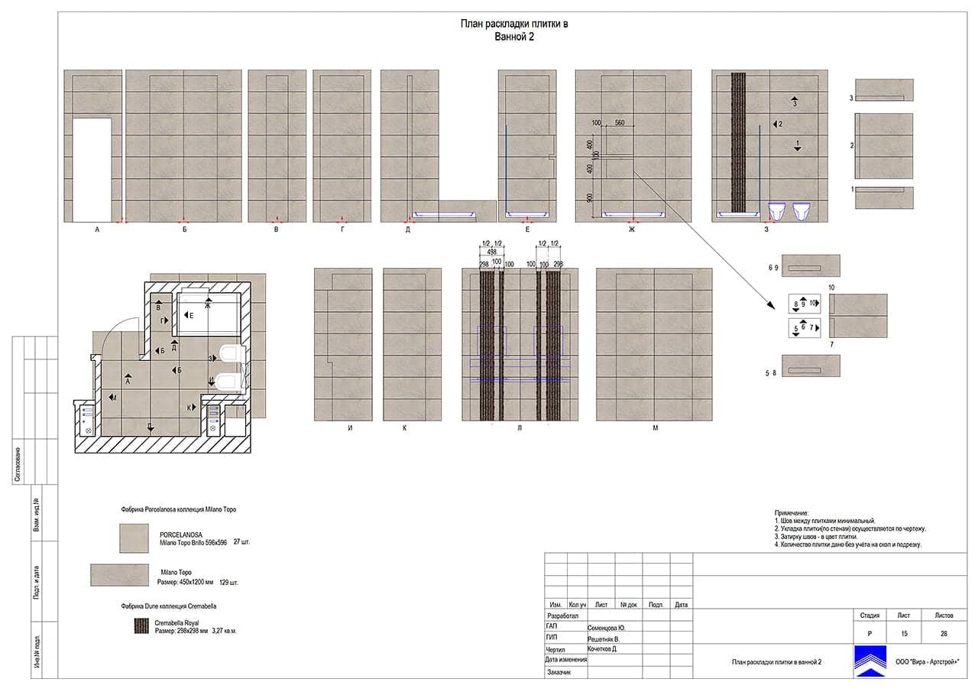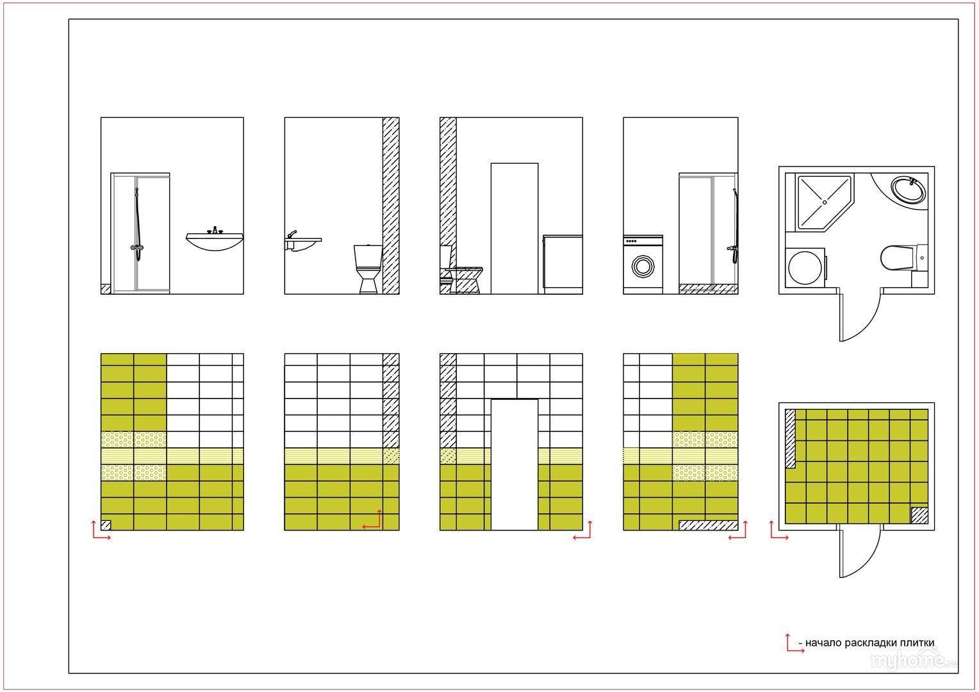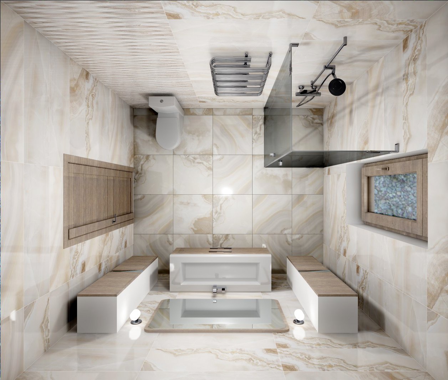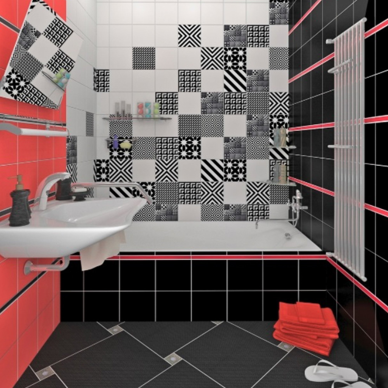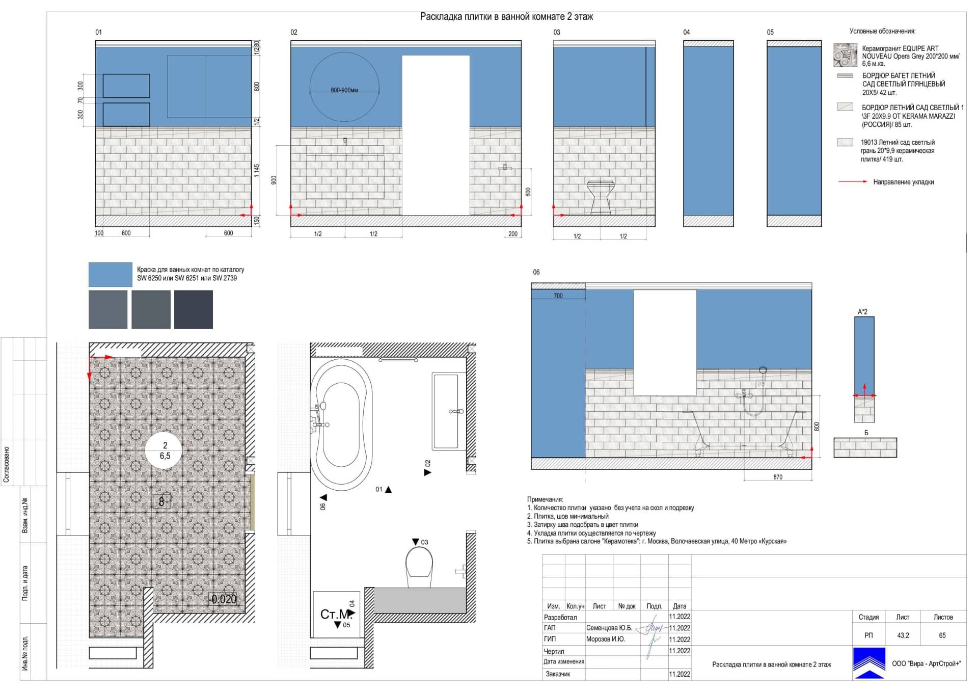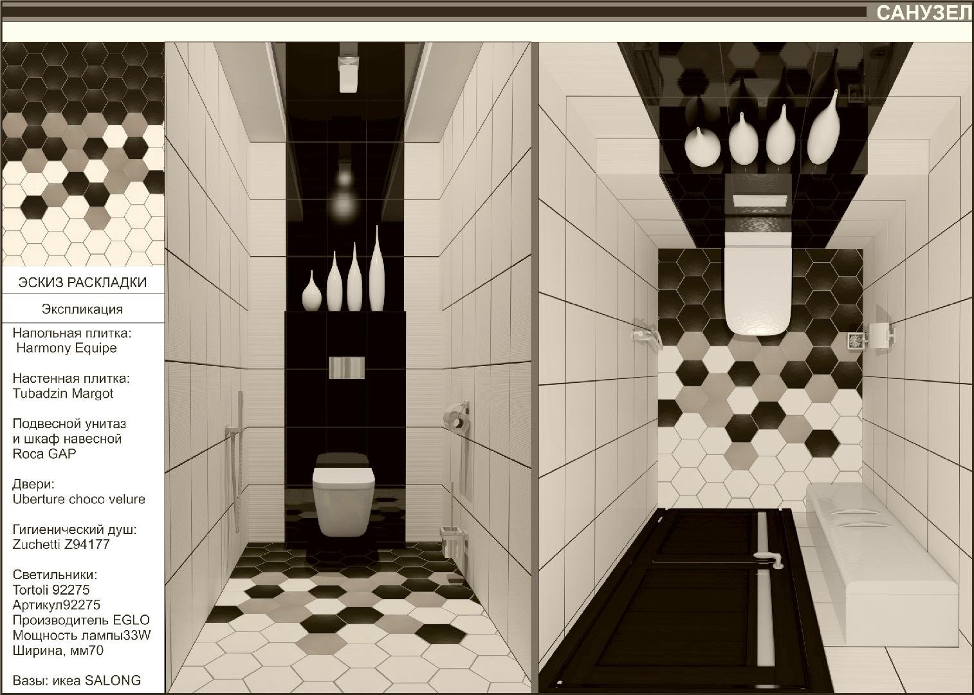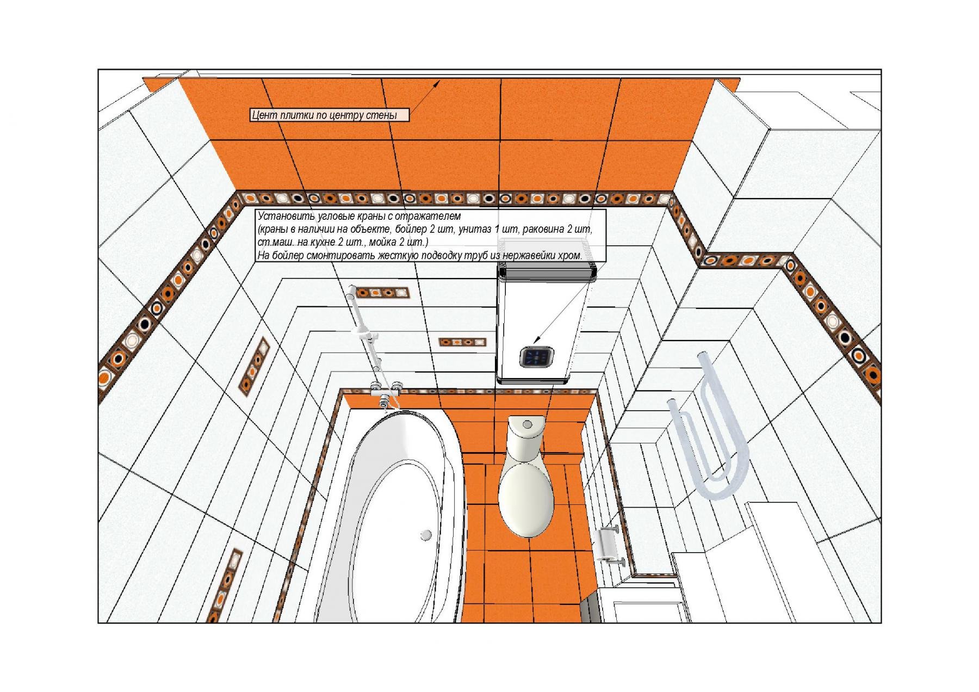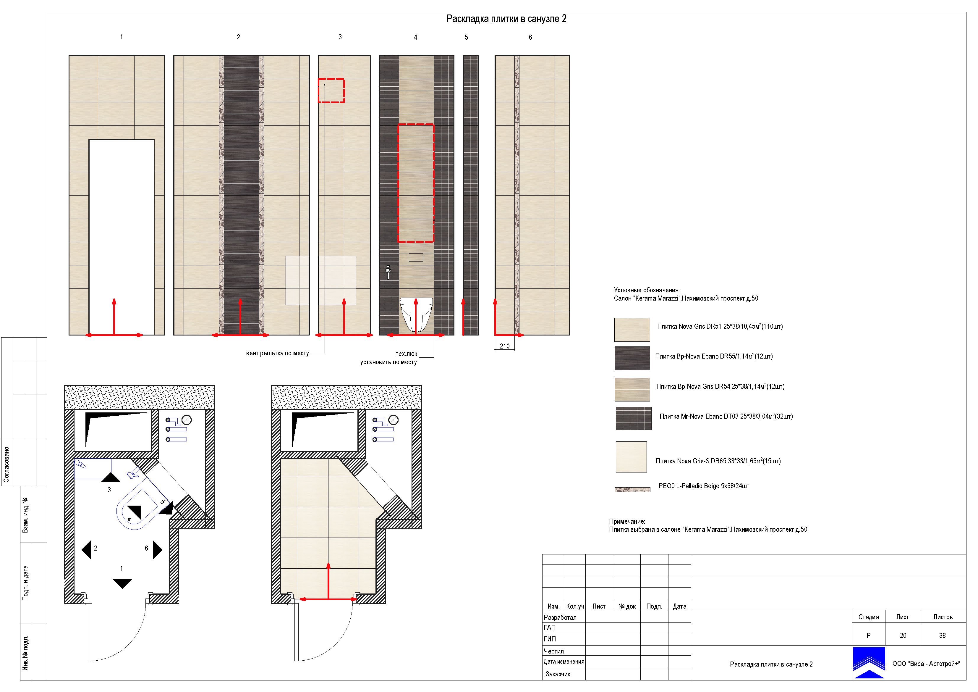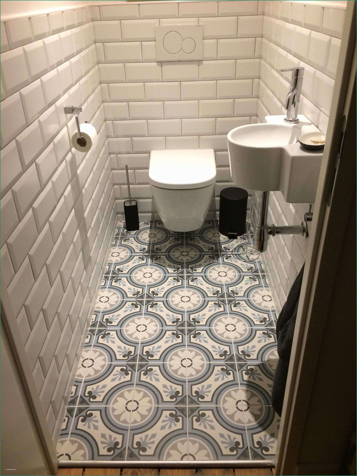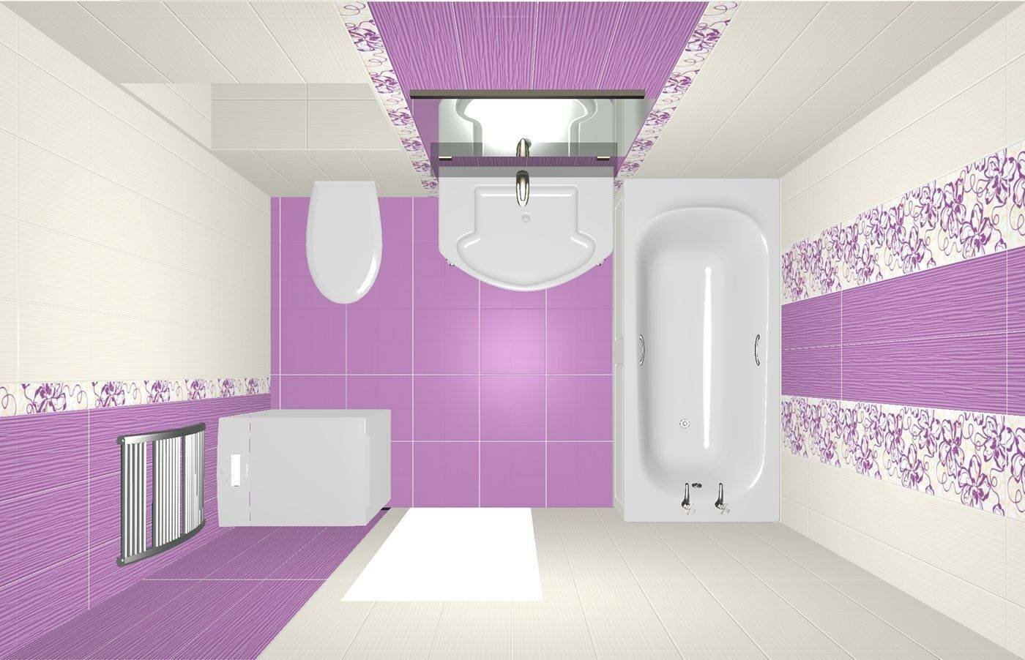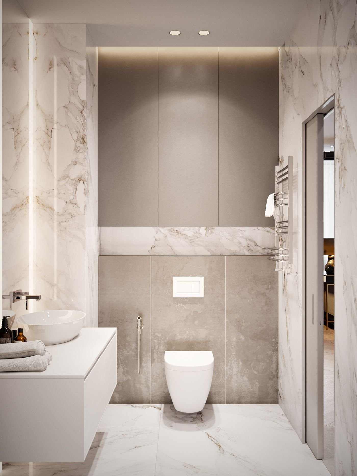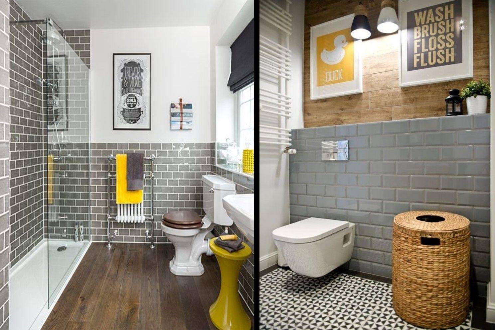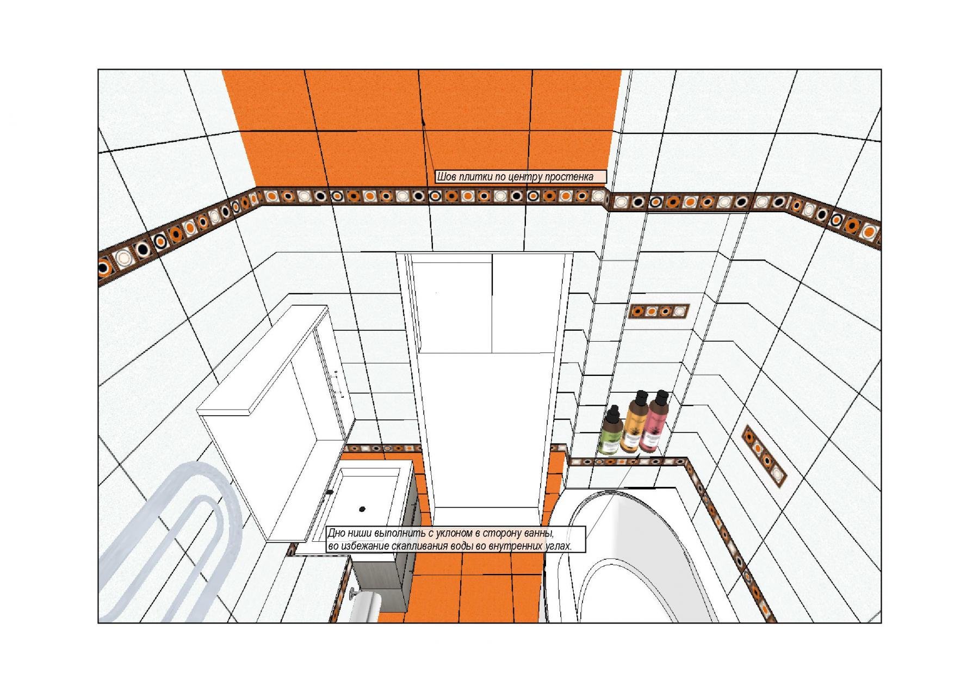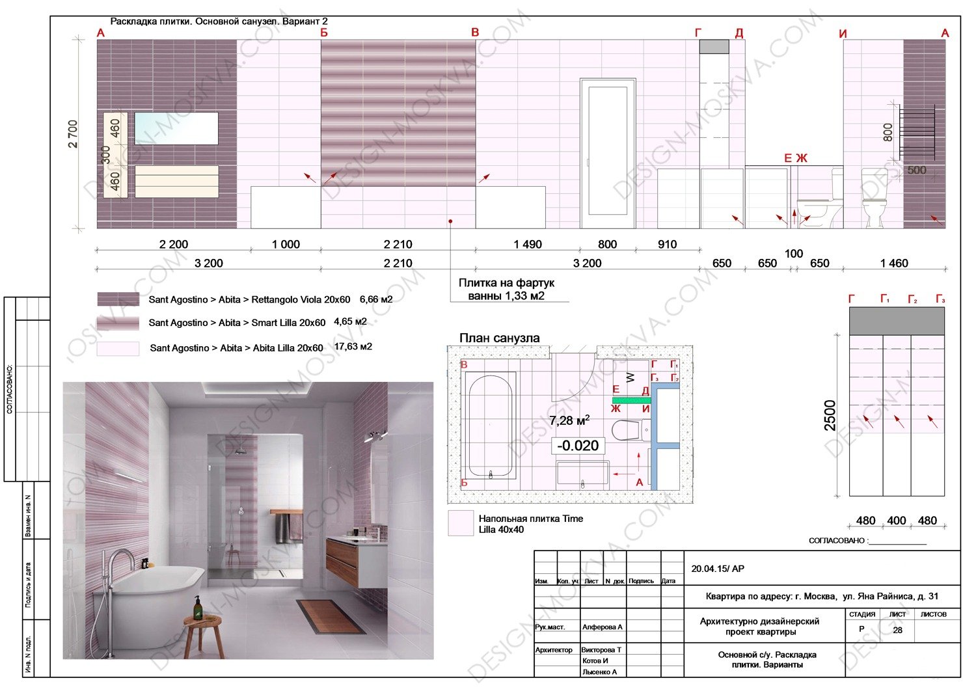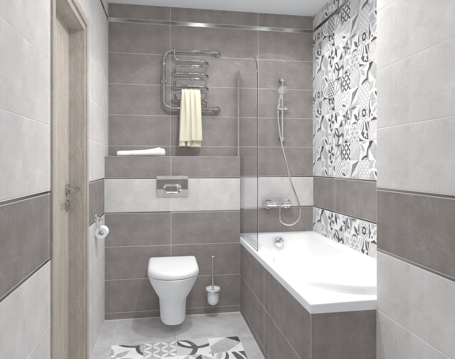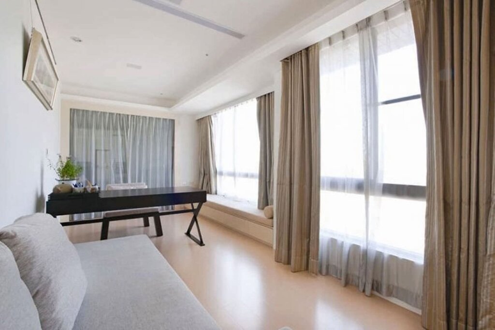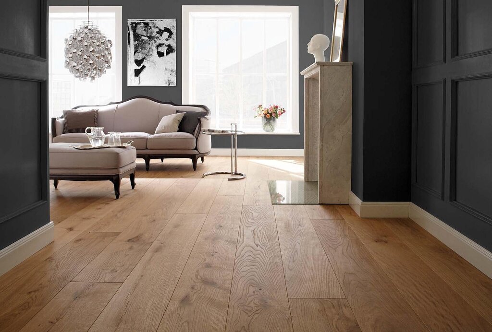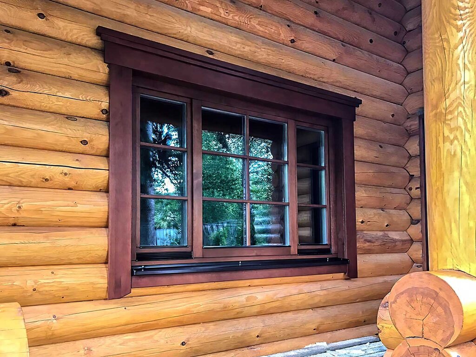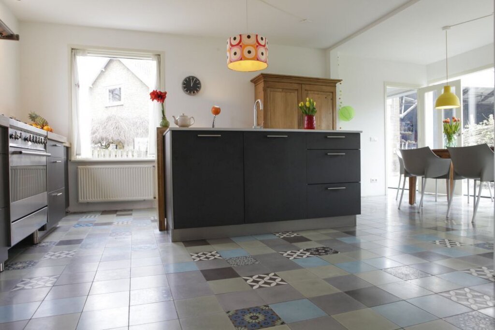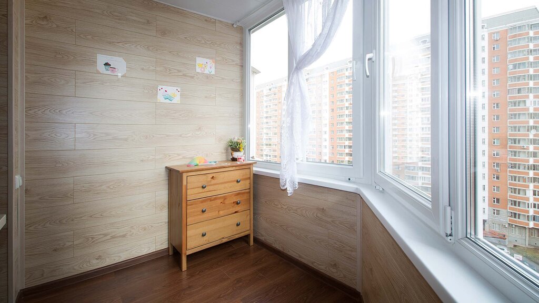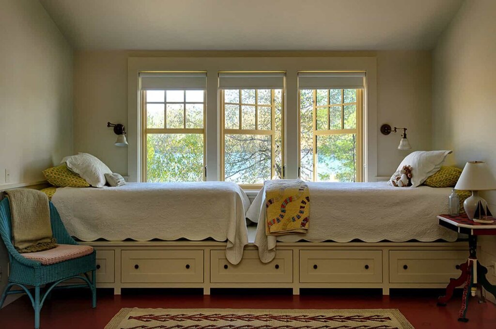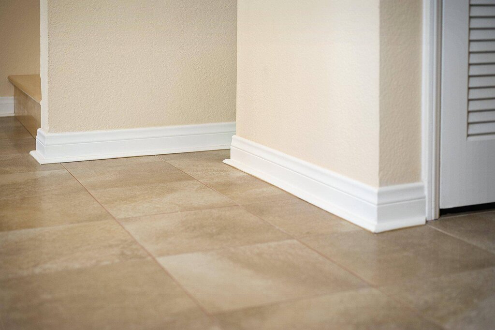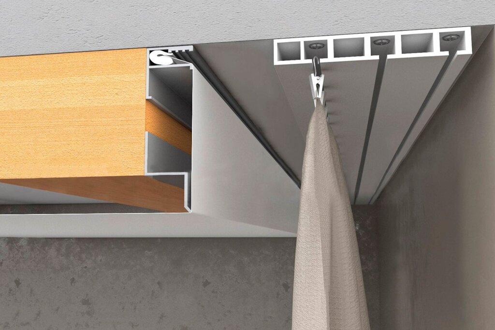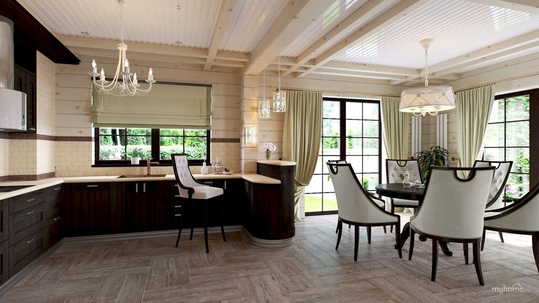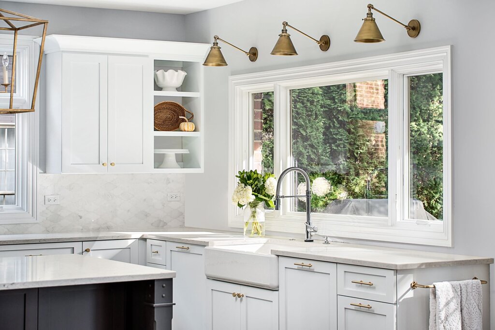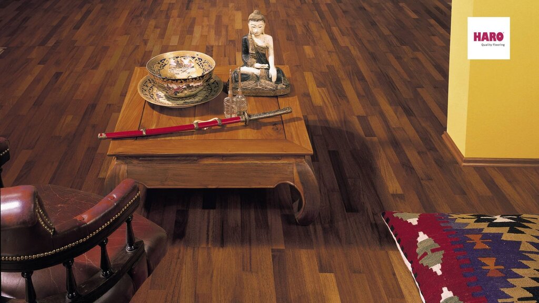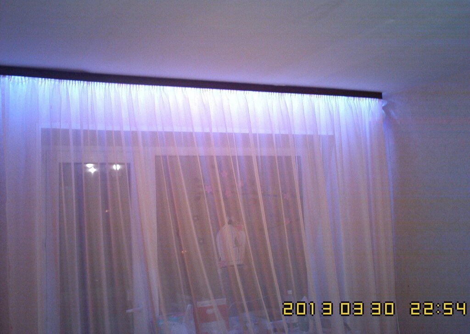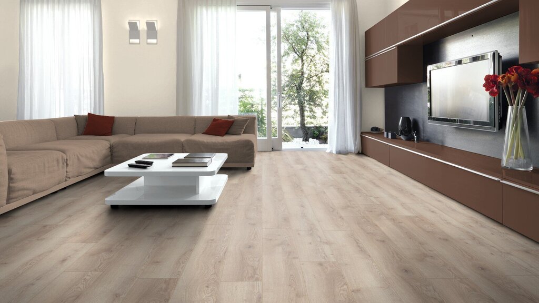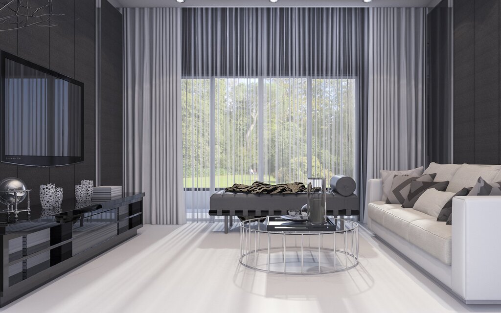Tile layout in the bathroom 21 photos
Tile layout in the bathroom is a crucial element that can transform the ambiance and functionality of the space. Thoughtful planning and creativity in tile arrangement can enhance the aesthetic appeal while ensuring practicality. The choice of tile layout should complement the bathroom's size, shape, and style. Common layouts include the classic straight pattern, which offers a clean and simple look, and the herringbone pattern, known for its elegance and dynamic visual interest. For a contemporary touch, consider a stacked vertical or horizontal layout, which can make the room appear taller or wider. Mosaic tiles can be used to create intricate designs or as accents that add character to the space. Grout color is another important consideration; contrasting grout can highlight patterns, while matching grout creates a seamless appearance. Additionally, understanding the balance between tile size and room dimensions can prevent overwhelming the space or creating a cluttered feel. Proper layout not only enhances visual appeal but also contributes to the durability and maintenance of the bathroom, making it both beautiful and functional.
