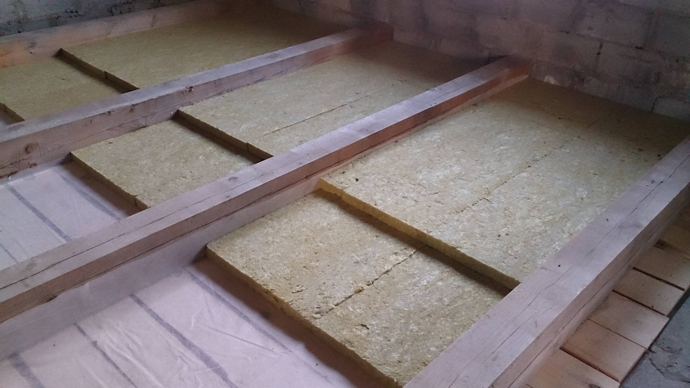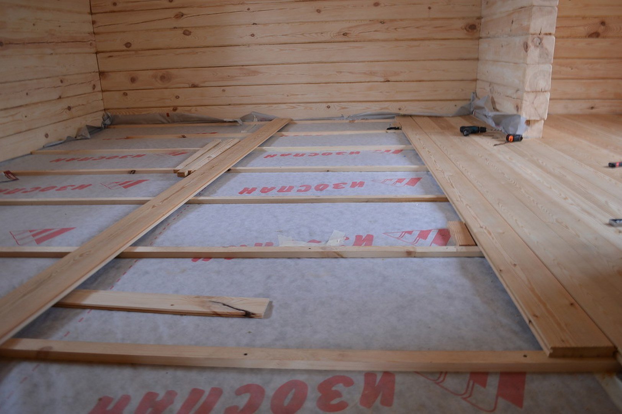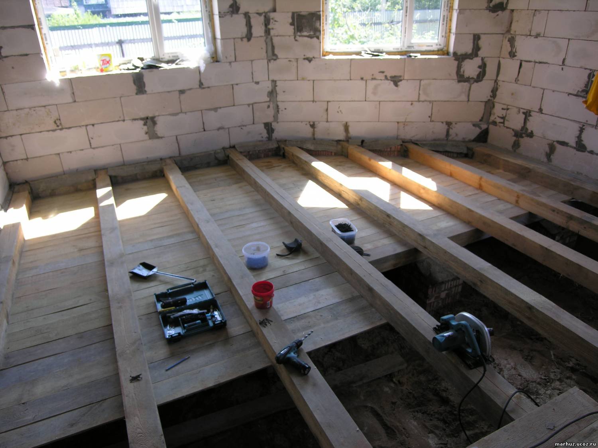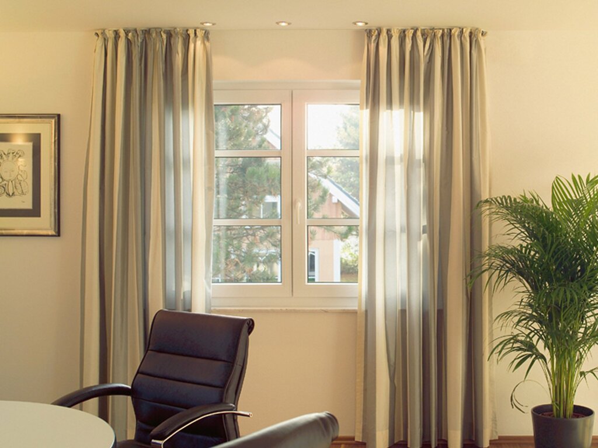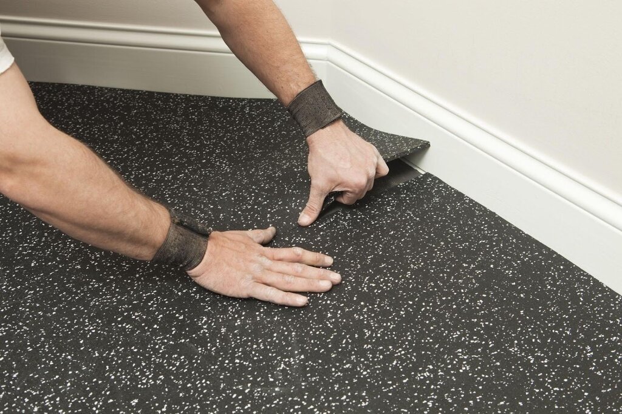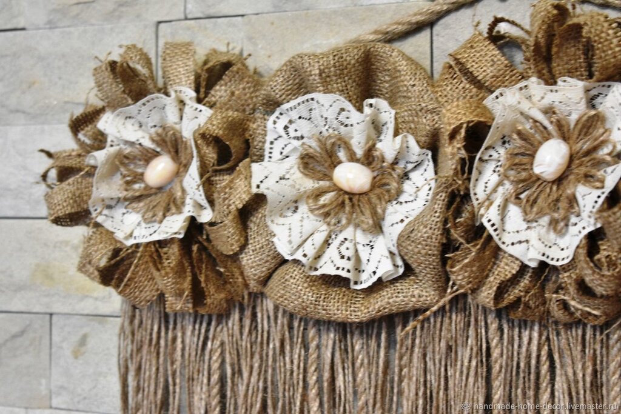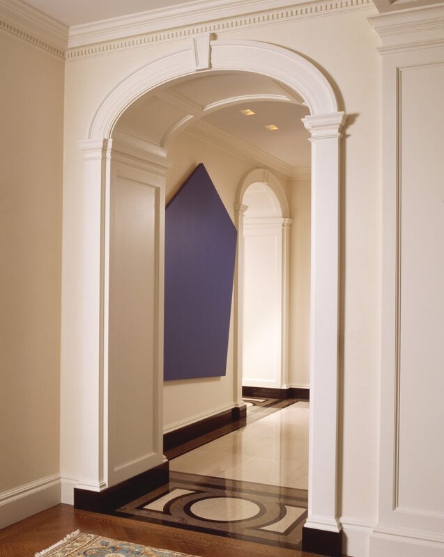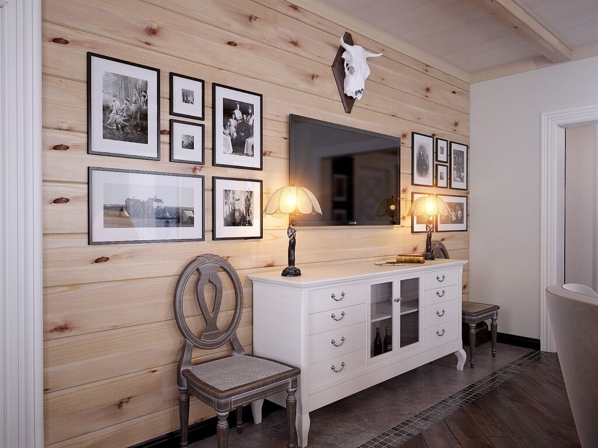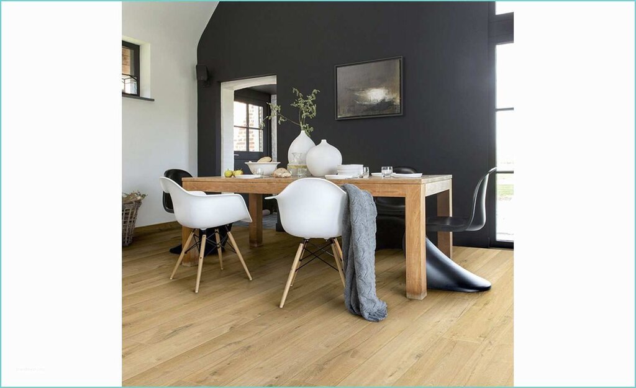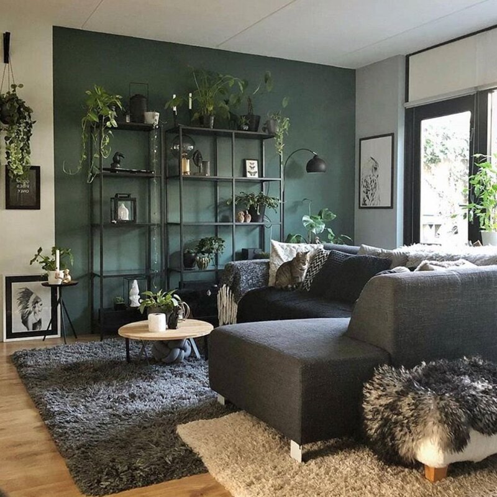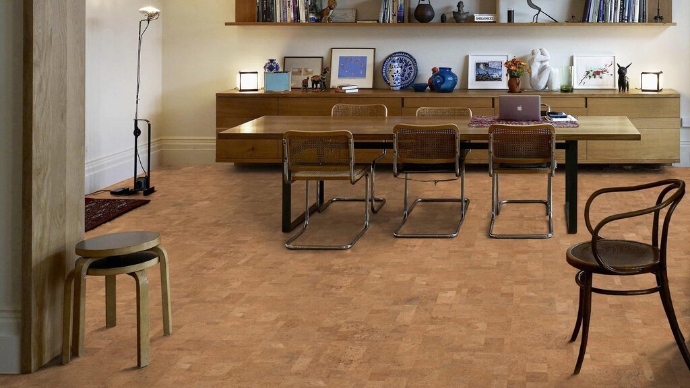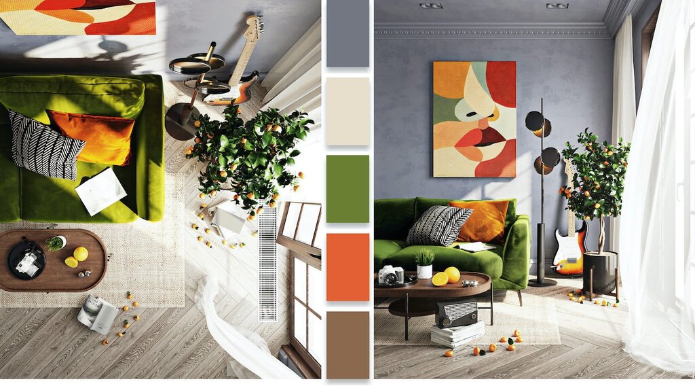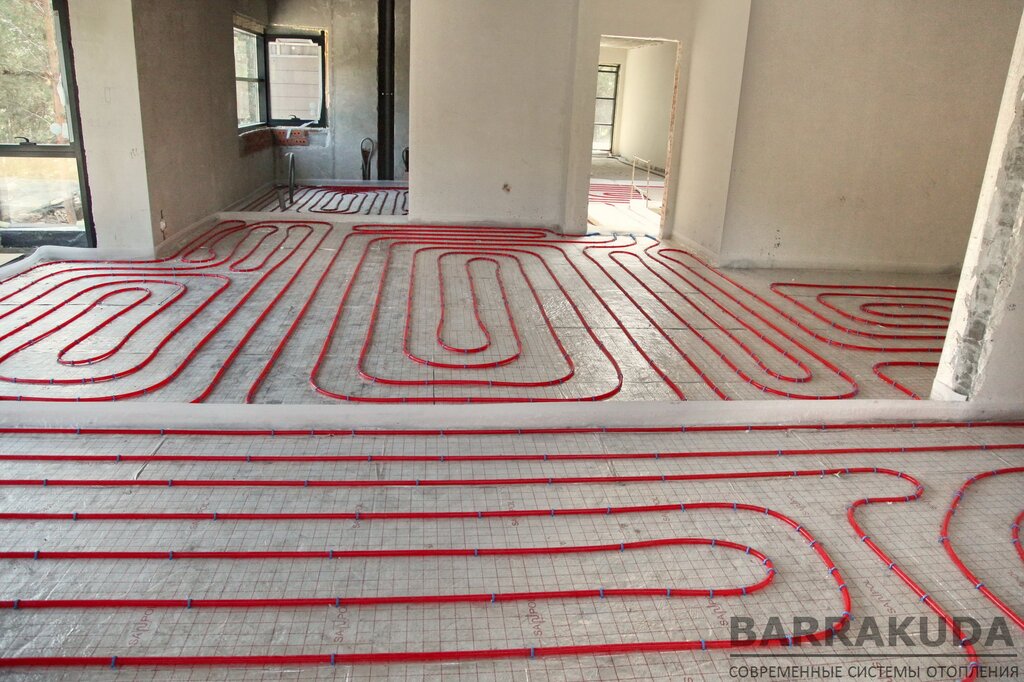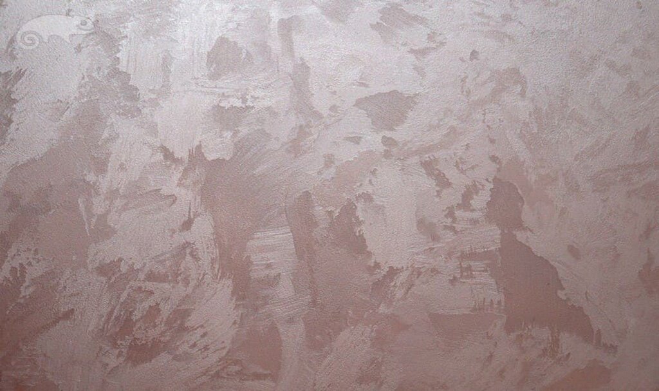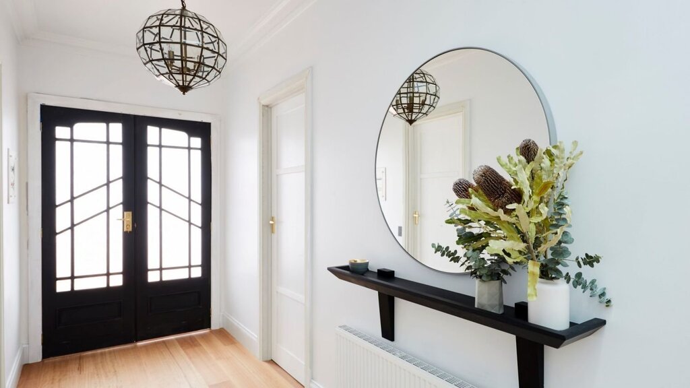Subfloor in the apartment 20 photos
The subfloor, often overlooked in interior design, plays a crucial role in the structural integrity and comfort of an apartment. Serving as the foundation layer between the structural floor and the finished flooring, the subfloor ensures durability and support for the surfaces we walk on daily. Typically made from materials like plywood, oriented strand board (OSB), or concrete, the subfloor provides a stable base that prevents the finished floor from sagging or warping. In apartments, where noise reduction is a priority, the subfloor can also incorporate soundproofing elements, minimizing the transmission of sound between units and enhancing the overall living experience. Proper installation and maintenance of the subfloor are essential, as it contributes to the longevity of the flooring above. Moreover, a well-installed subfloor can improve energy efficiency by providing an additional layer of insulation, helping to maintain comfortable indoor temperatures. Whether renovating or building anew, understanding the importance of the subfloor can lead to more informed decisions, ultimately enhancing the aesthetic and functional appeal of your apartment space.
