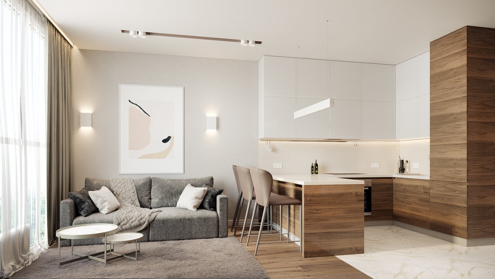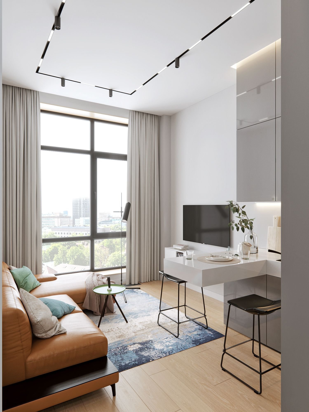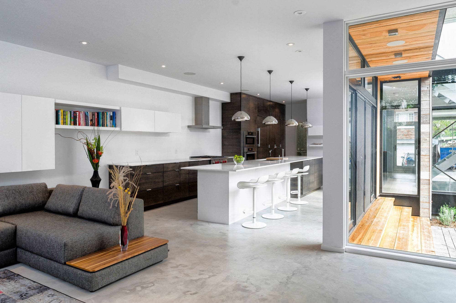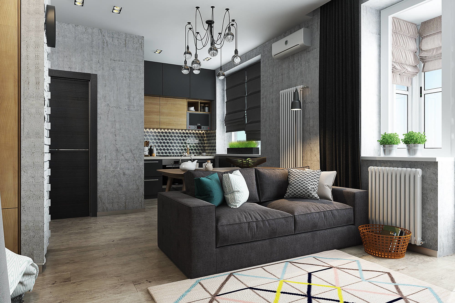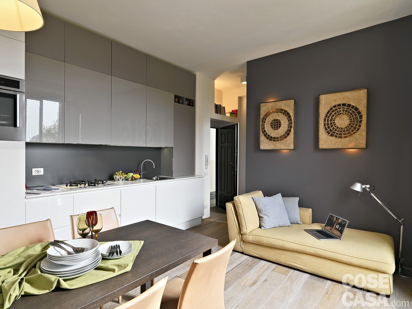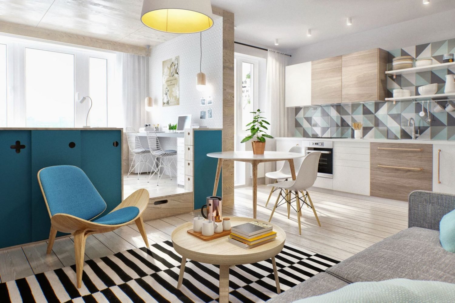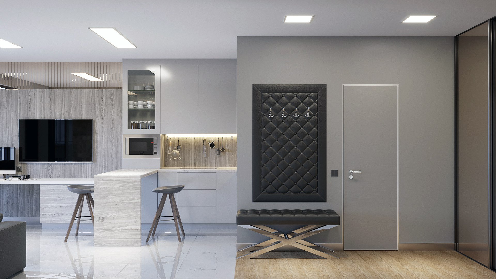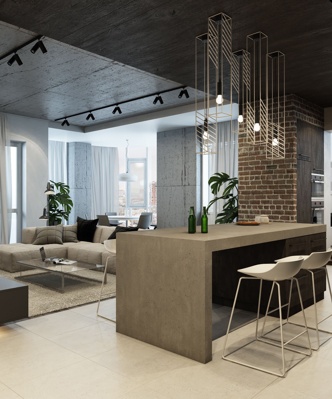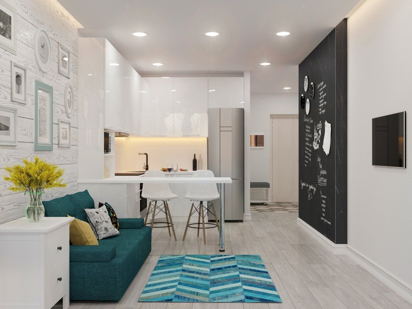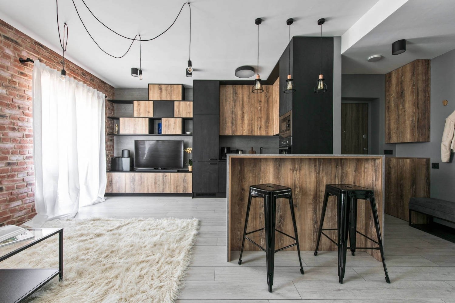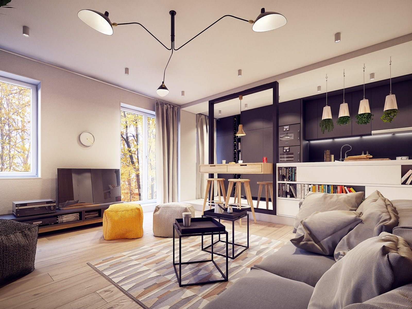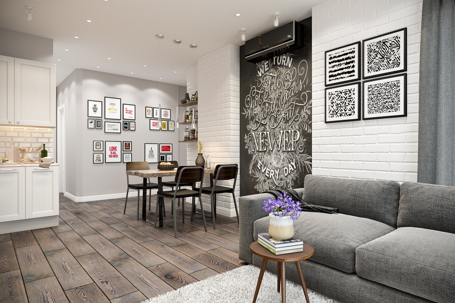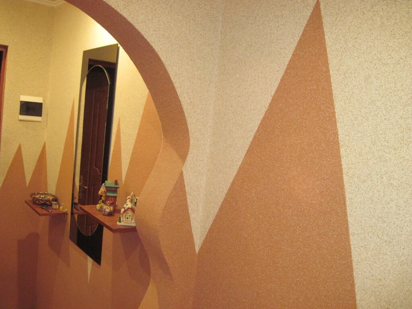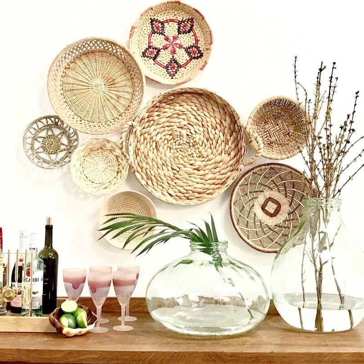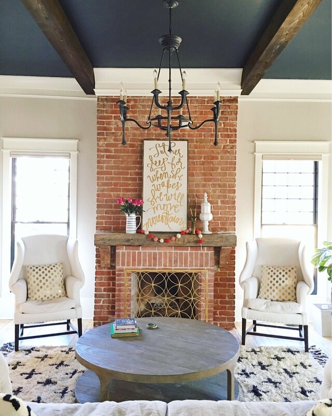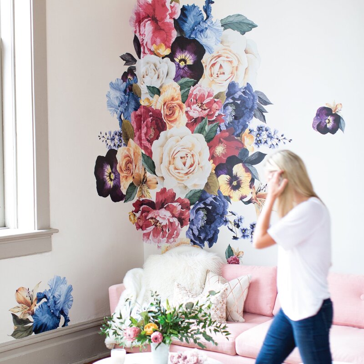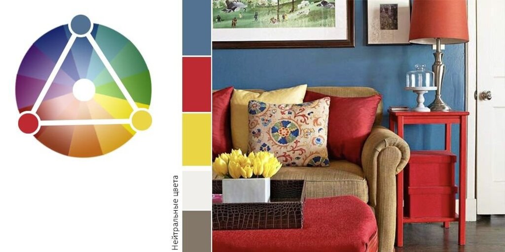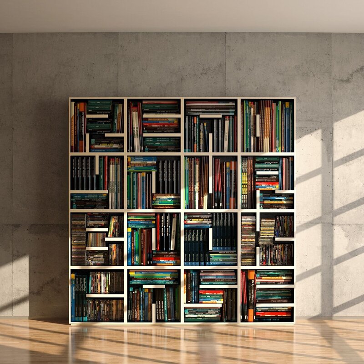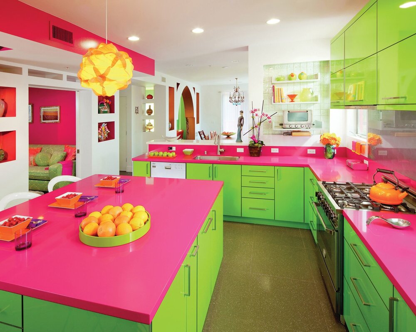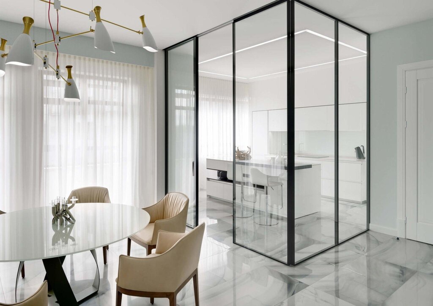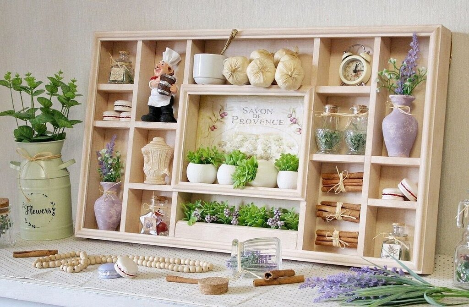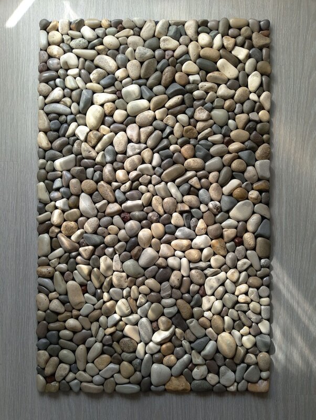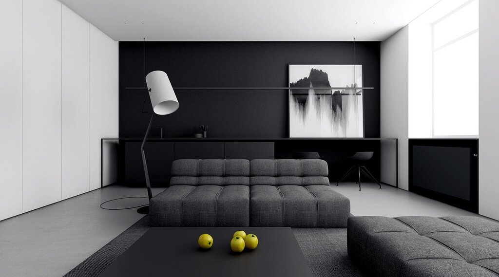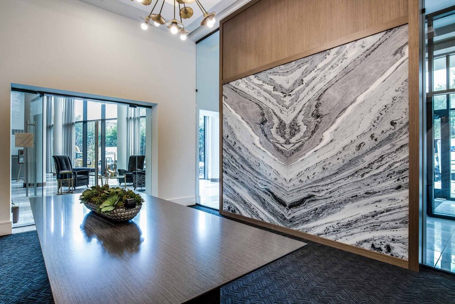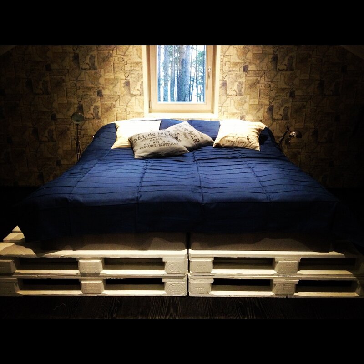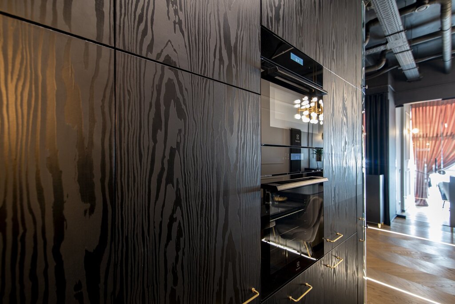- Interiors
- Apartments
- Stylish studio apartment
Stylish studio apartment 24 photos
Transforming a studio apartment into a stylish and functional living space is a captivating endeavor that blends creativity with practicality. By maximizing every square foot, a studio can become a sanctuary that reflects personal style while accommodating everyday needs. The open floor plan presents an opportunity to experiment with design elements that define distinct areas within the space, such as using rugs or furniture to delineate a living area from a sleeping nook. The choice of color palette can greatly influence the perception of space, with lighter tones often creating an airy feel, while bold accents add personality and depth. Multi-functional furniture, such as a sofa bed or a foldable dining table, can optimize the limited space, offering versatility without sacrificing comfort. Thoughtful storage solutions, including vertical shelving and under-bed storage, are essential for maintaining a clutter-free environment. Incorporating elements like mirrors can enhance natural light, making the apartment feel more expansive. Ultimately, a stylish studio apartment is one that harmoniously balances aesthetics with functionality, creating a personalized retreat that celebrates compact living.



