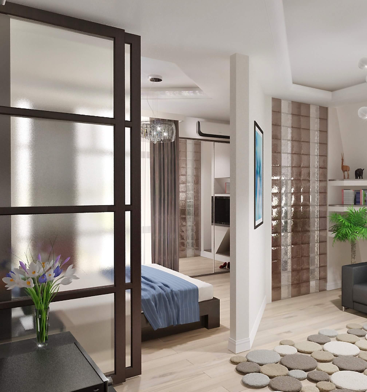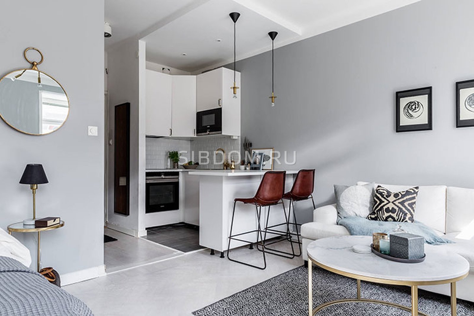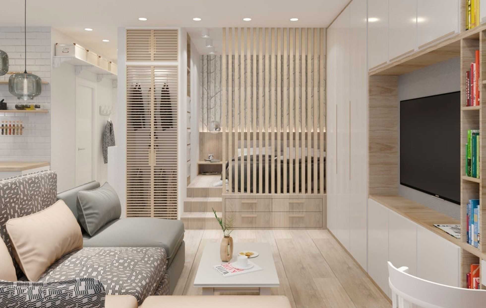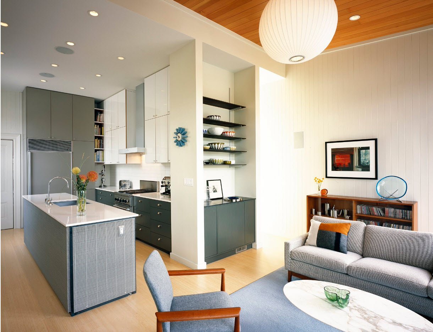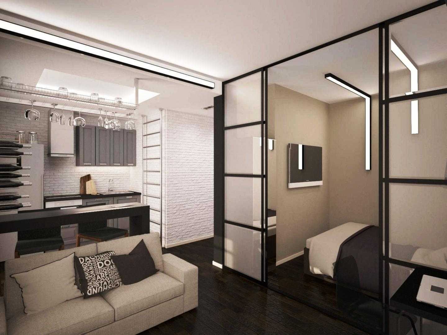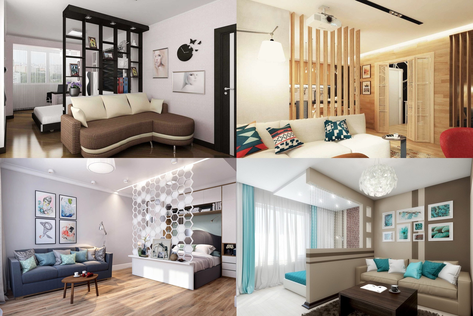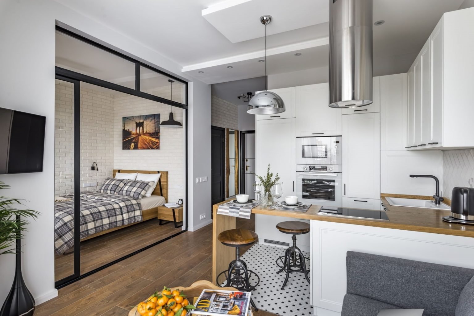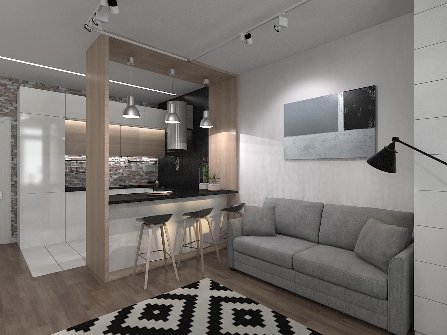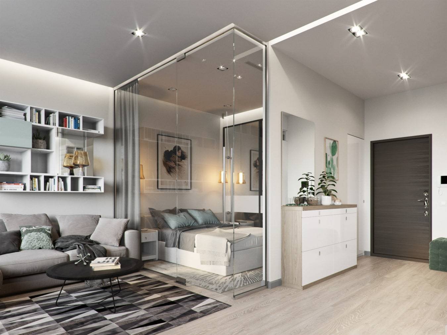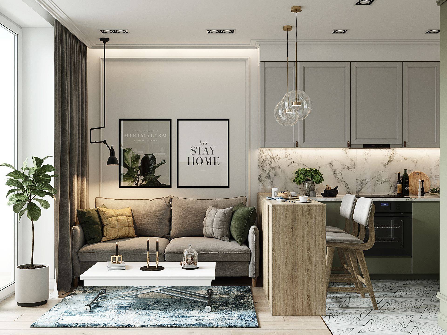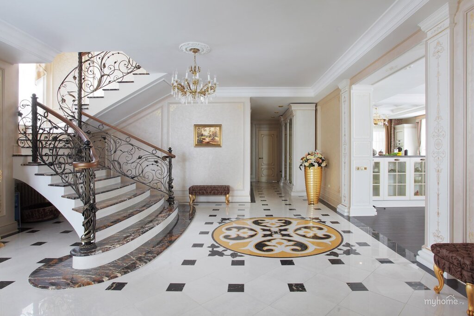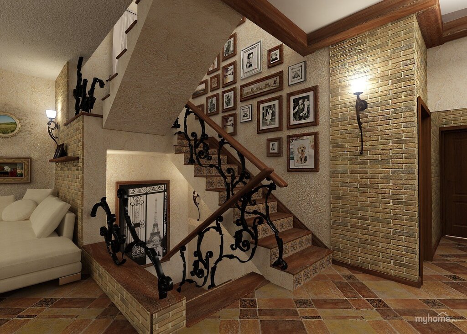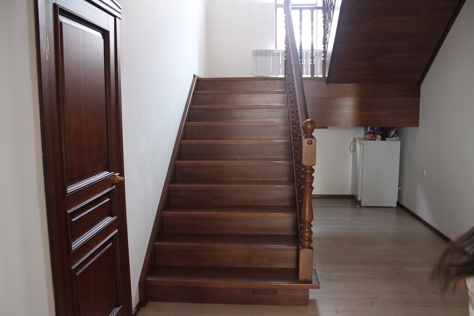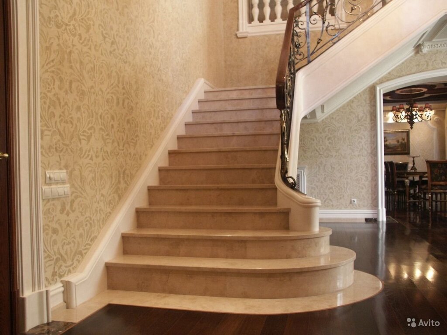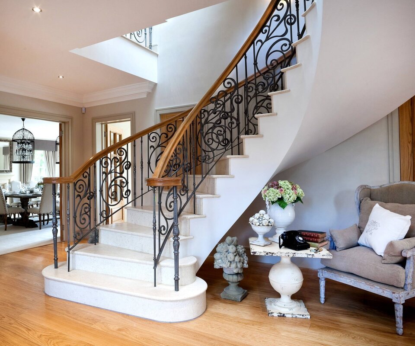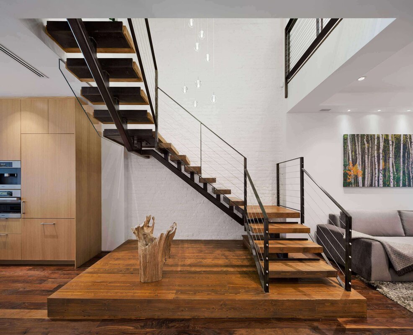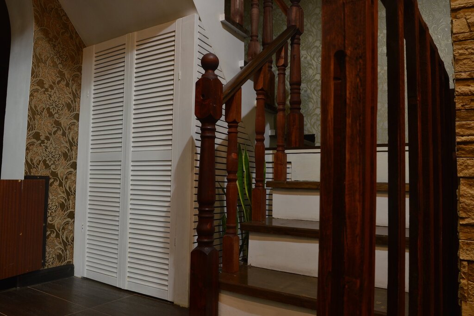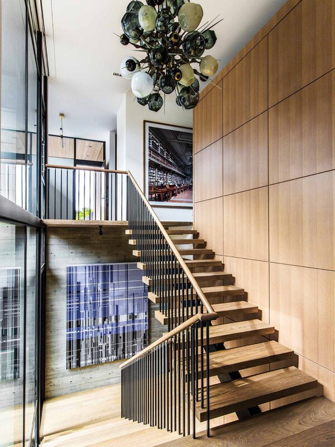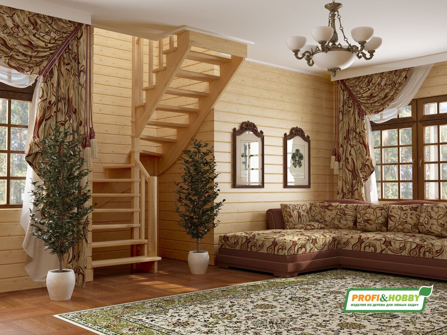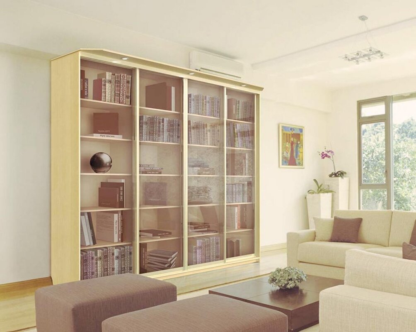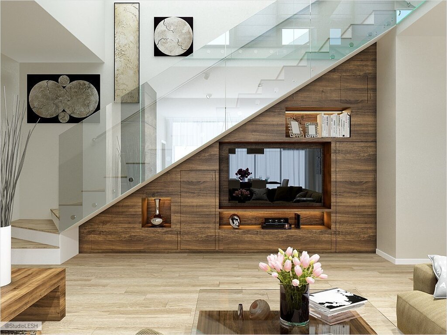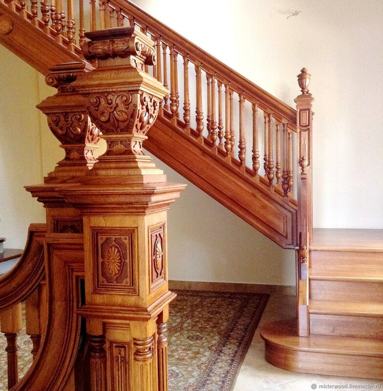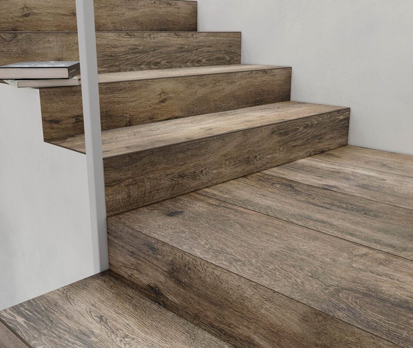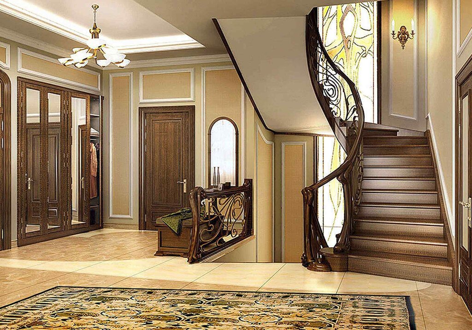Studio zoning 33 photos
Studio zoning is an essential aspect of interior design, particularly in open-plan spaces where distinct functional areas blend seamlessly into one another. This concept revolves around the strategic organization of space to create defined zones within a single room, enhancing both functionality and aesthetics. Through thoughtful zoning, a studio can transform into a harmonious environment that caters to various activities without the need for walls or partitions. Key techniques include utilizing furniture placement, varying flooring materials, and employing rugs to delineate areas such as living, dining, and workspace. Color schemes and lighting play a crucial role, with contrasting hues and layered illumination subtly guiding transitions between zones. Additionally, elements like shelving units or open bookcases serve as both storage and visual dividers, offering a sense of separation without compromising the open feel. Studio zoning not only maximizes spatial efficiency but also fosters a sense of order and tranquility, allowing each area to serve its intended purpose while contributing to the overall unity of the space. Embracing this approach enables a dynamic and adaptable interior, reflecting personal style and accommodating the evolving needs of its inhabitants.





