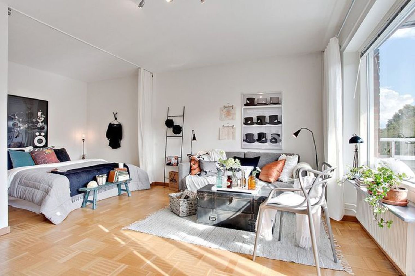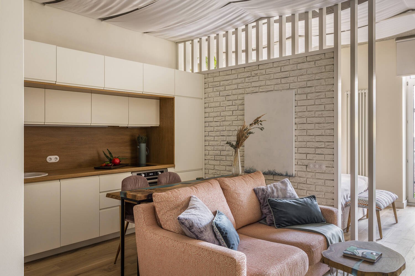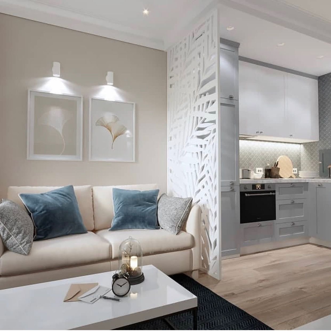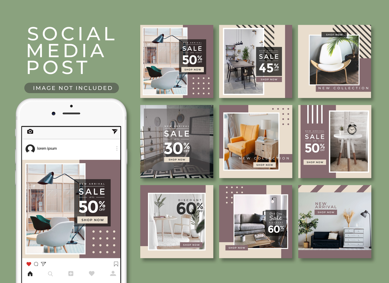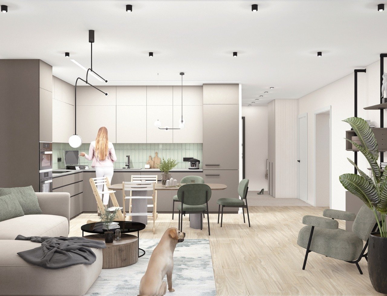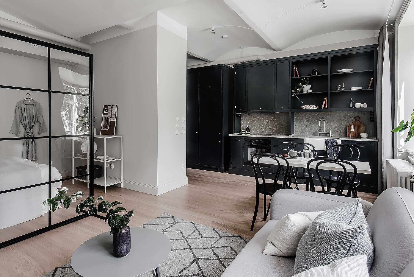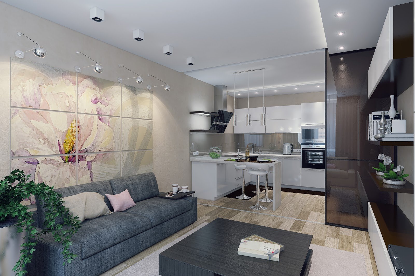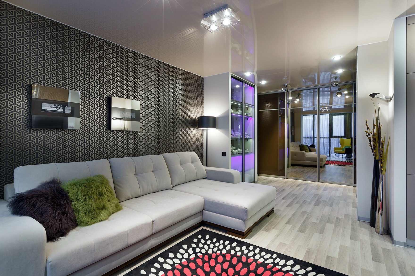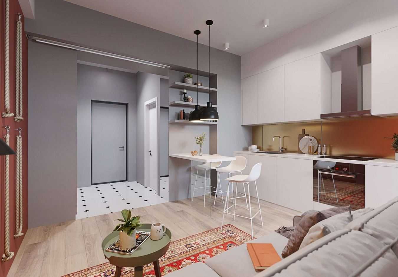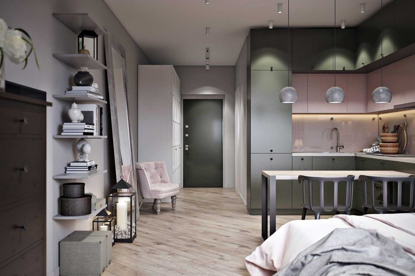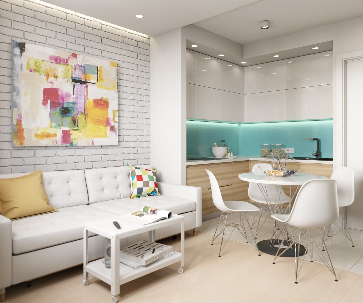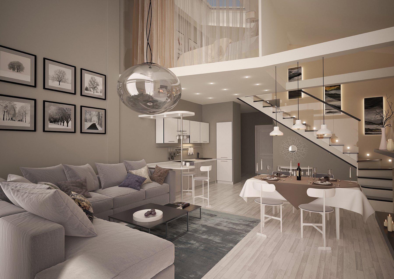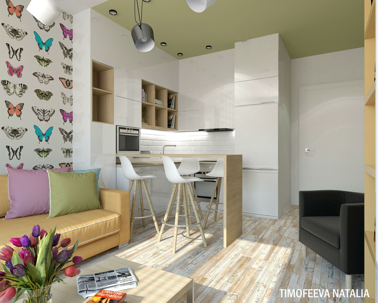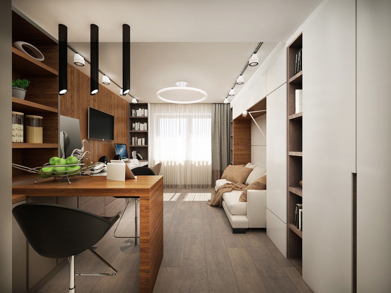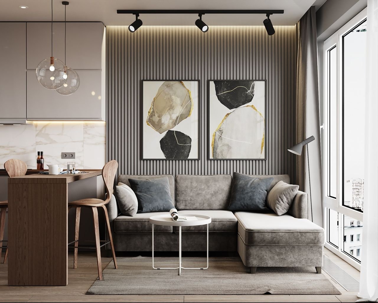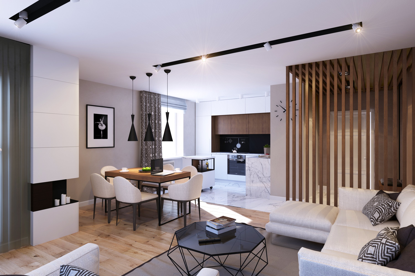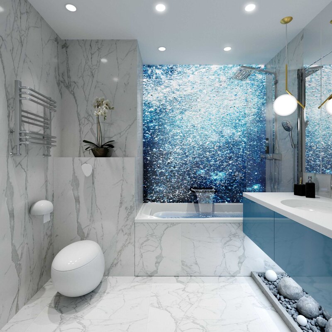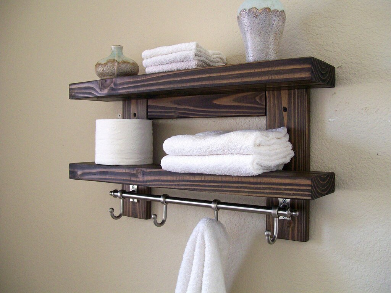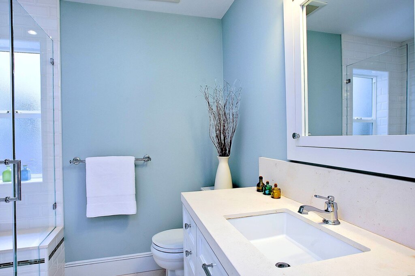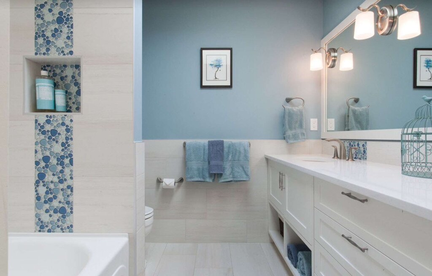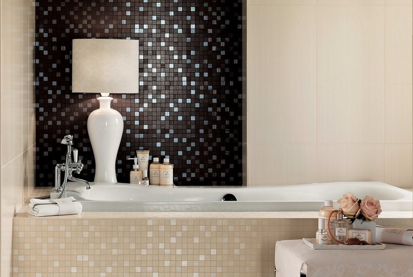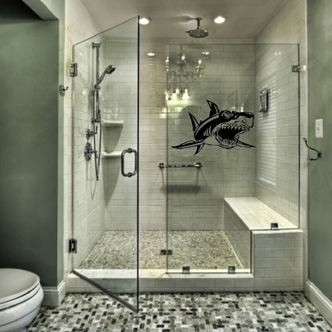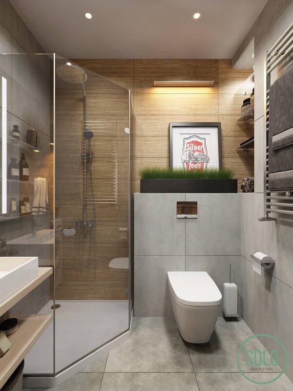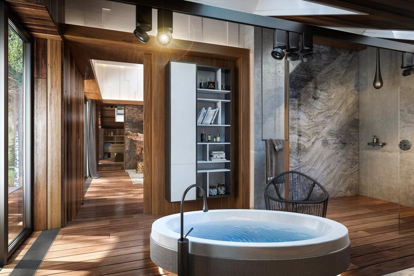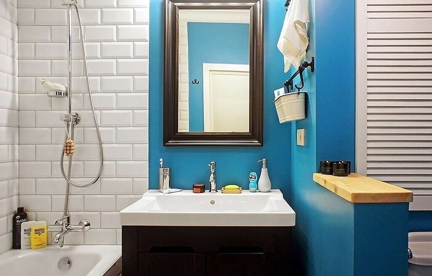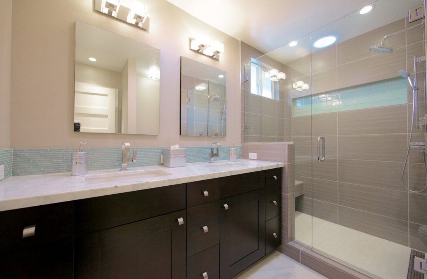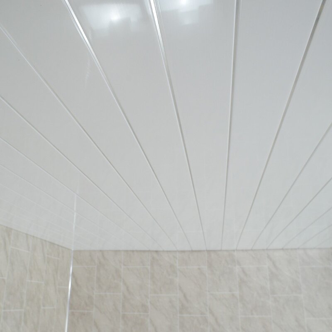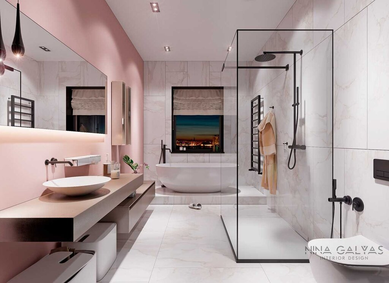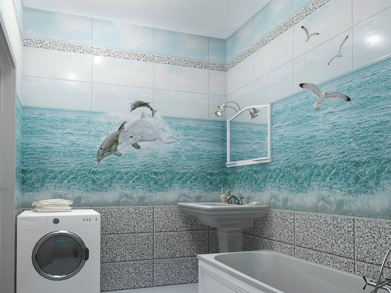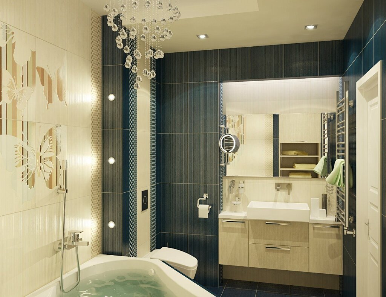- Interiors
- Apartments
- Studio apartment interior
Studio apartment interior 27 photos
Discover the art of maximizing space and style in studio apartments, where every square foot counts. Creating a functional and aesthetically pleasing interior in these compact living spaces requires thoughtful design and innovative solutions. Embrace open-plan living by integrating multi-purpose furniture that adapts to your needs, such as fold-out beds or modular sofas. Opt for a cohesive color palette to unify the space, making it feel larger and more inviting. Utilize vertical storage solutions to keep the floor area open and uncluttered, enhancing both practicality and visual appeal. Incorporate mirrors strategically to reflect light and create the illusion of depth. Lighting plays a crucial role; blend natural light with well-placed artificial sources to add warmth and dimension. Personalize your studio with art and decor that reflects your personality while maintaining harmony with the overall design. By balancing functionality with creativity, you can transform a studio apartment into a stylish and comfortable home that perfectly suits your lifestyle.

