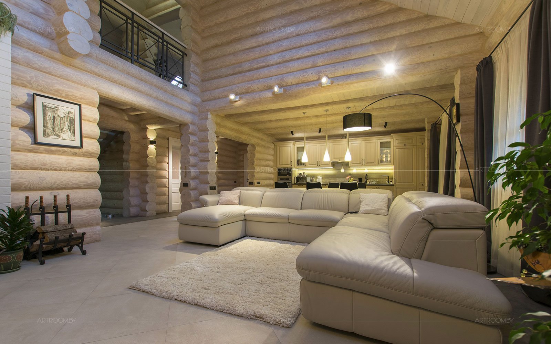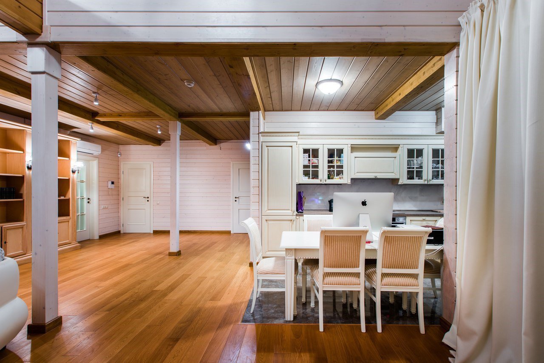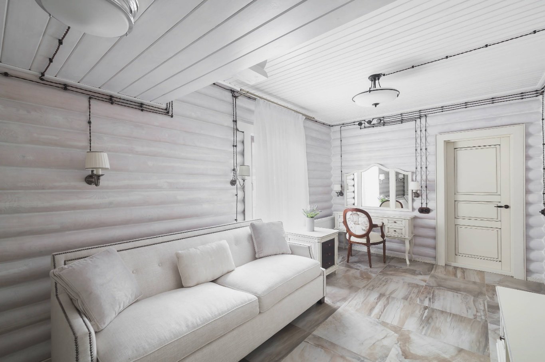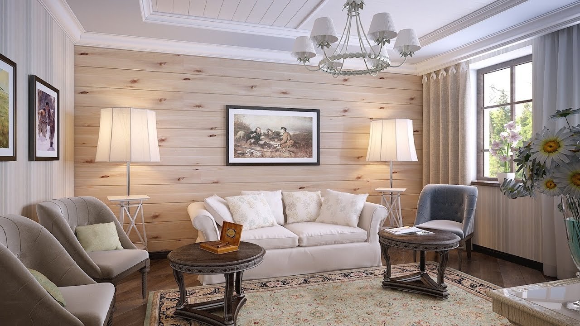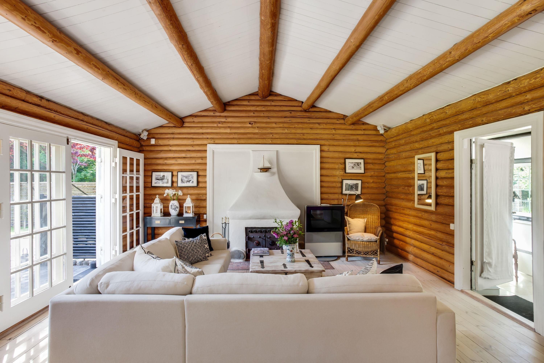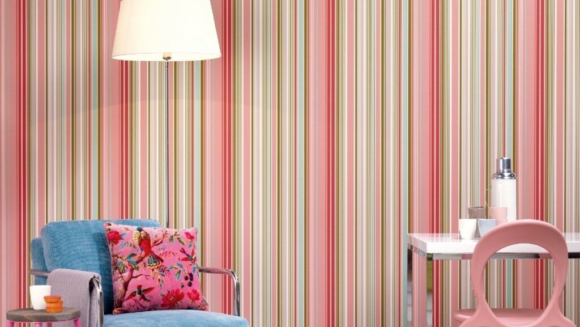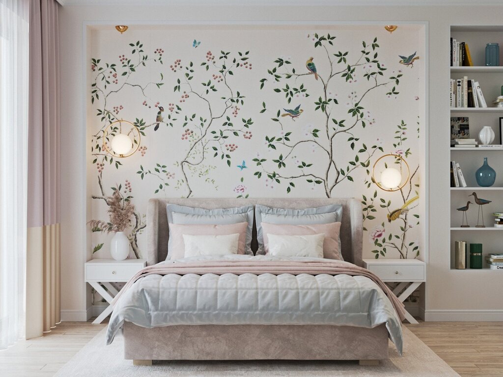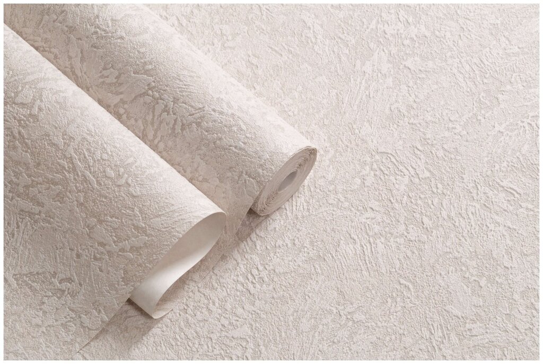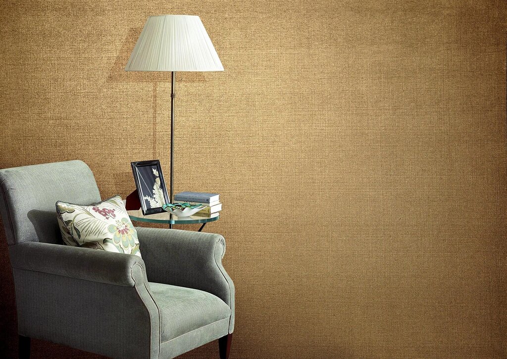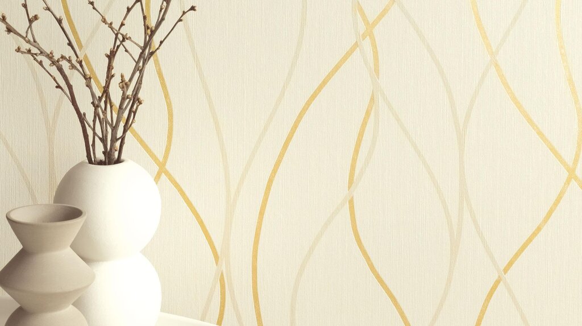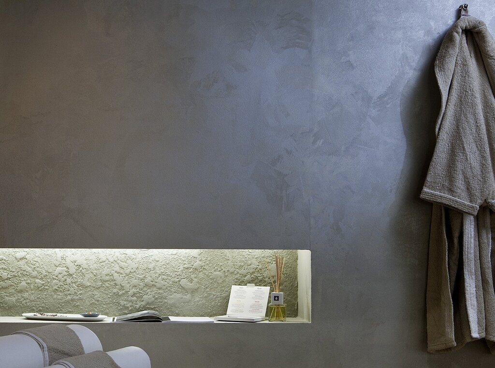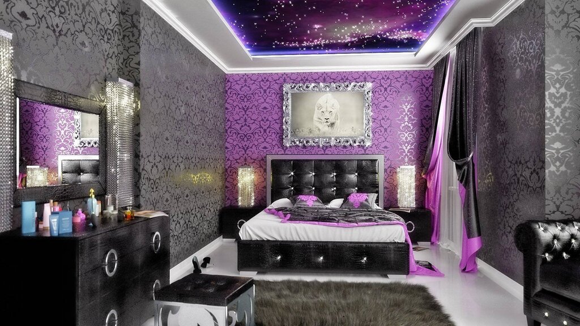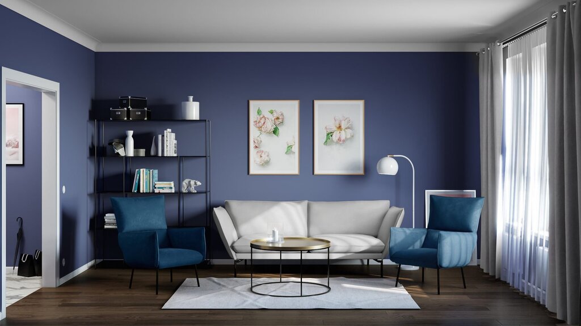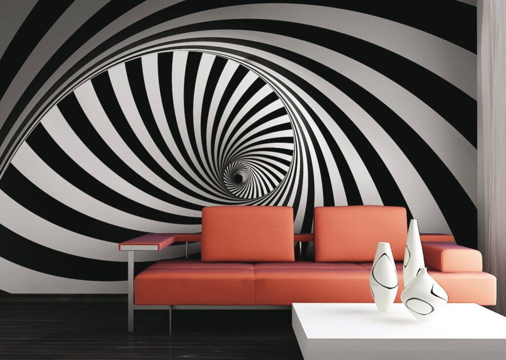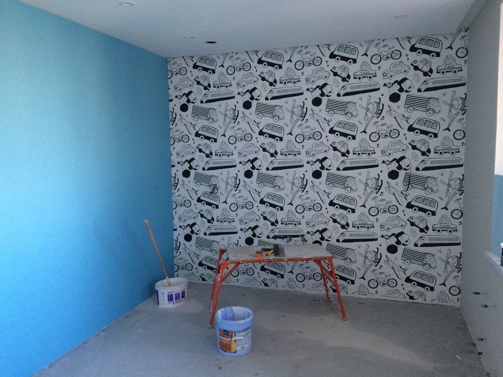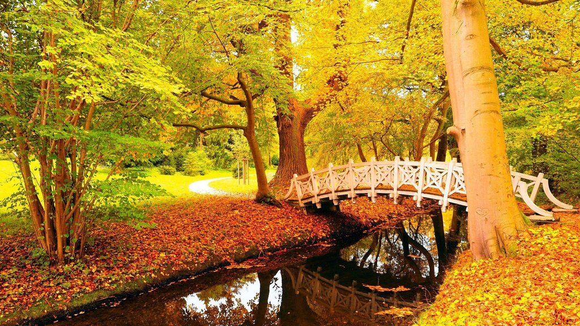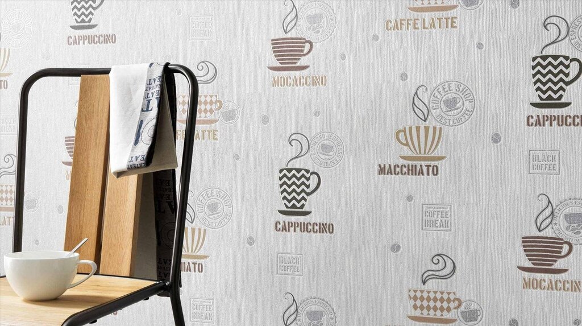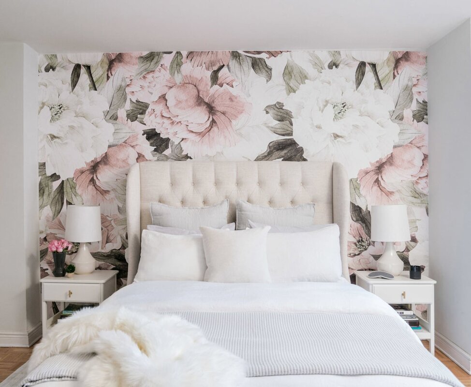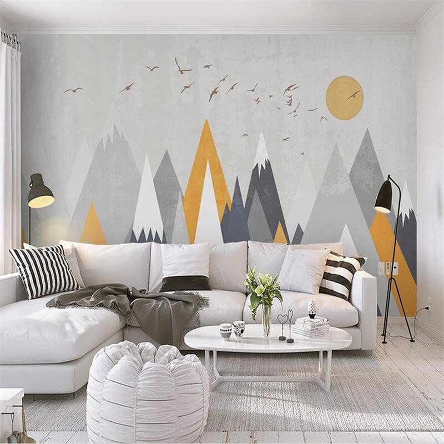Stretch ceiling in a timber house 37 photos
Transforming the interiors of a timber house often involves balancing the natural beauty of wood with modern design elements. One innovative solution is the use of stretch ceilings. These versatile installations not only enhance the aesthetic appeal of a room but also offer practical benefits. A stretch ceiling consists of a lightweight PVC or fabric membrane that is stretched over a frame, creating a smooth and seamless surface. This method is particularly advantageous in timber homes, where the natural movement of wood can cause traditional ceiling materials to crack or warp over time. Stretch ceilings are highly customizable, offering a range of colors, finishes, and even printed designs to complement the wood's natural grain. They can also incorporate lighting systems, allowing for creative illumination that highlights the warmth and texture of the timber. Moreover, their installation is minimally invasive, preserving the integrity of the wooden structure. The durable and moisture-resistant nature of stretch ceilings makes them an excellent choice for areas like kitchens and bathrooms in a timber house. By integrating stretch ceilings, homeowners can maintain the rustic charm of their timber house while introducing contemporary elegance and functionality. This blend of tradition and innovation creates a unique living space that is both inviting and stylish.




