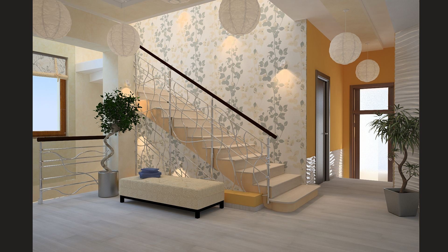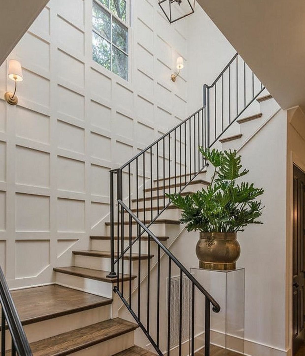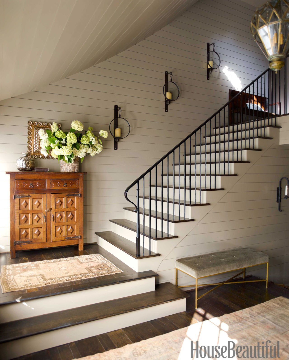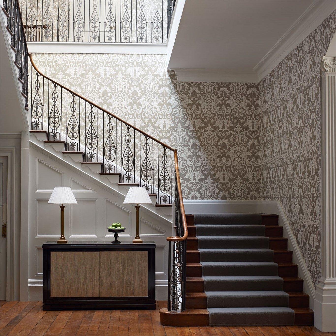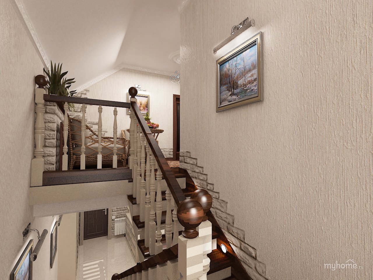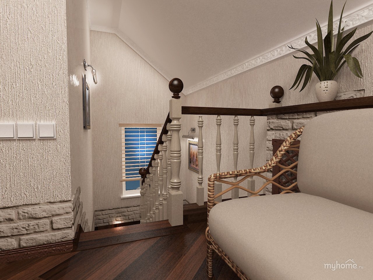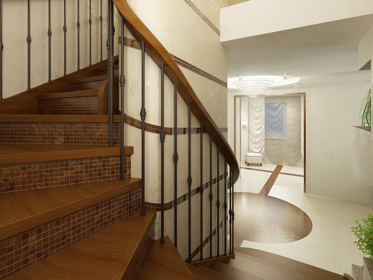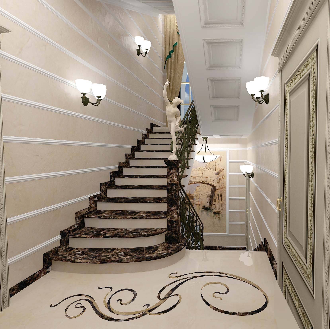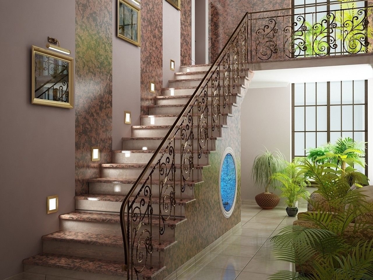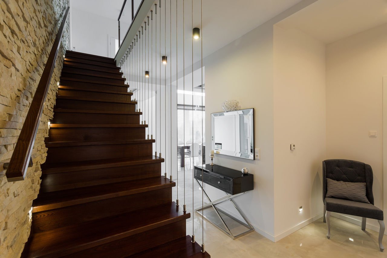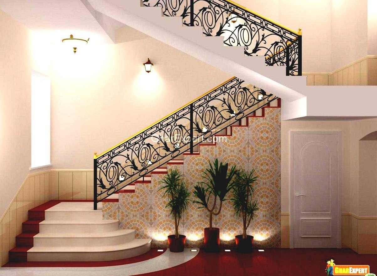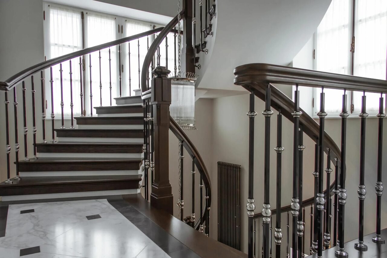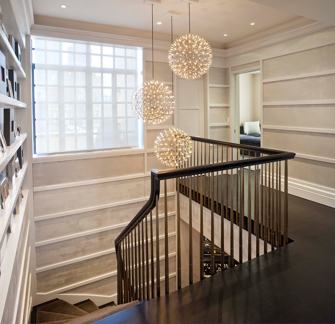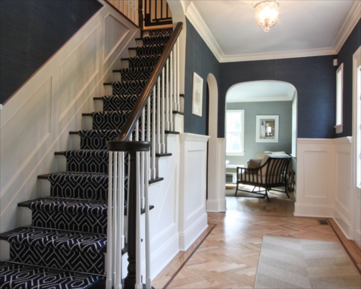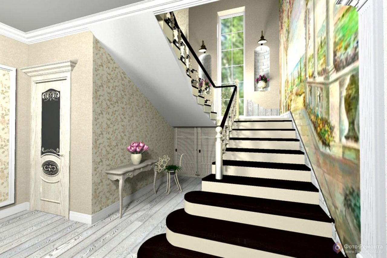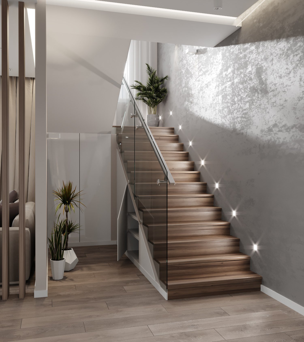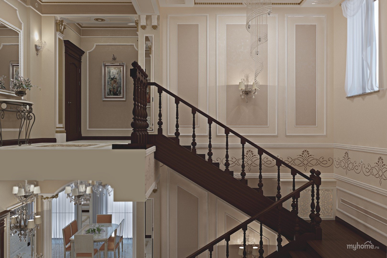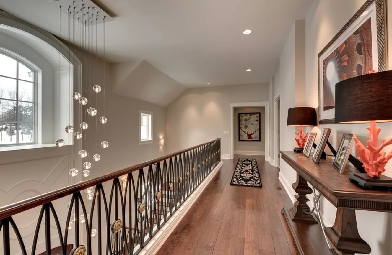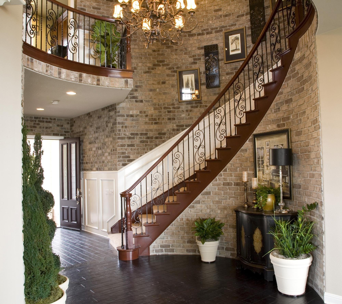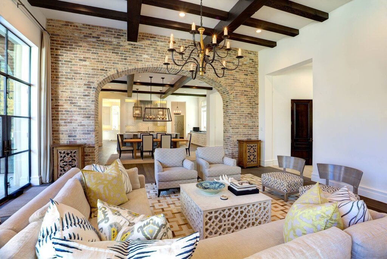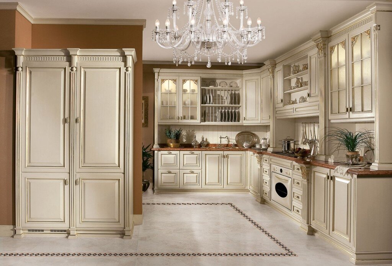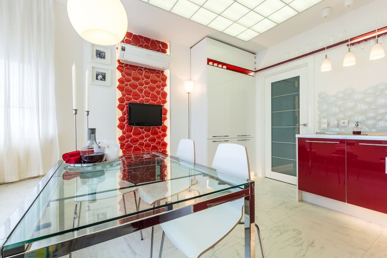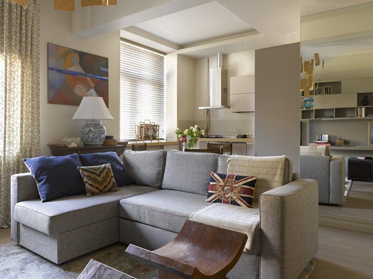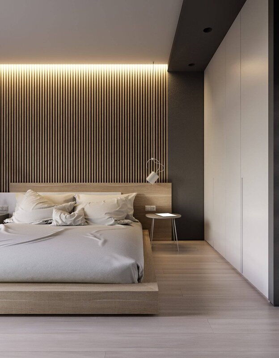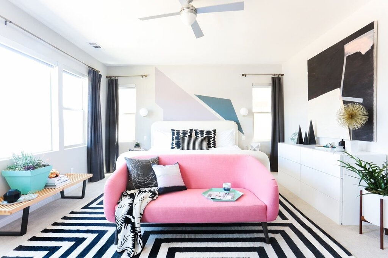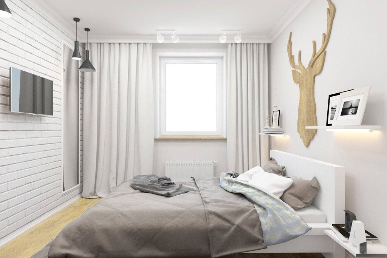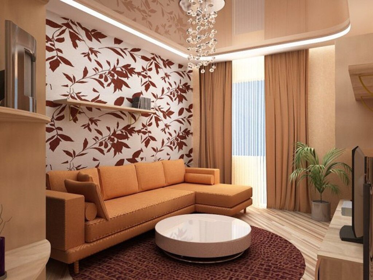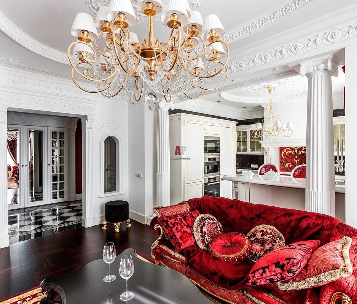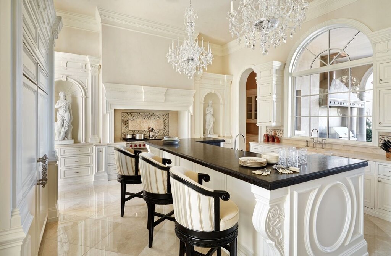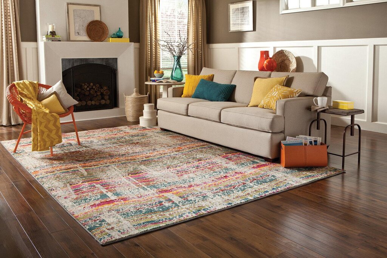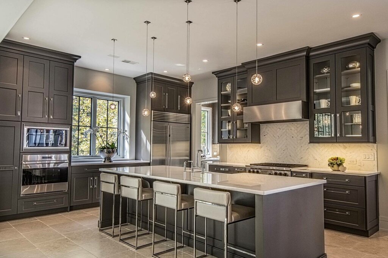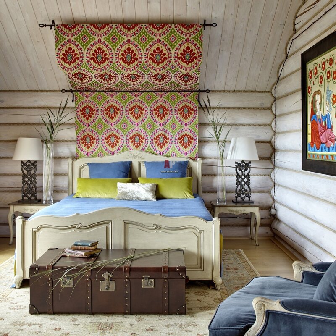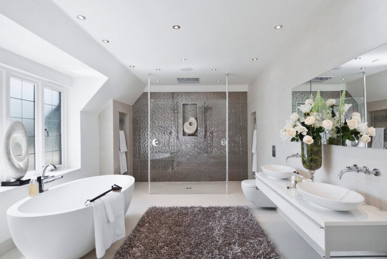Staircase in a private house 20 photos
A staircase is more than just a functional element within a private home; it is a central feature that can define the aesthetic and flow of your interior space. Whether grand or modest, a well-designed staircase can enhance the architectural character and set the tone for the entire house. In private residences, staircases often occupy a pivotal position, connecting different levels while offering a seamless transition between living spaces. When considering staircase design, it's important to think about both form and function. Material choices such as wood, metal, or glass can dramatically affect the visual impact and durability of the staircase. The style can range from classic and ornate to sleek and minimalist, reflecting the overall design philosophy of the home. Lighting plays a crucial role in staircase design, highlighting the structure's features and ensuring safety. Thoughtful incorporation of natural light or strategically placed fixtures can transform the staircase into a striking focal point. Additionally, incorporating storage solutions within the staircase can optimize space, particularly in smaller homes. Ultimately, a staircase in a private house is an opportunity to blend creativity with practicality, achieving a harmonious balance that elevates the home's interior design.
