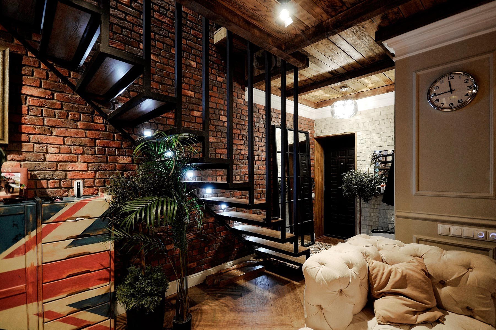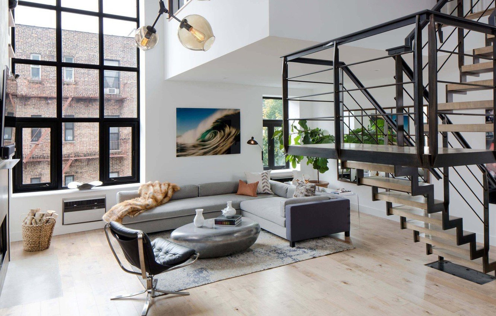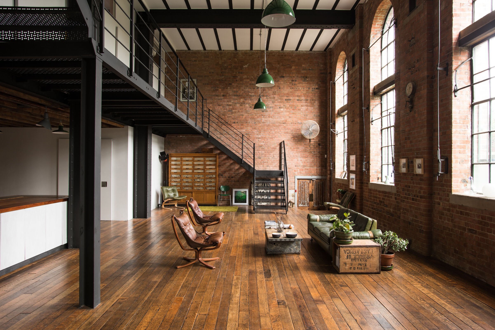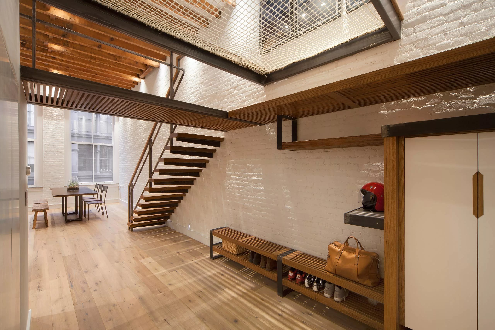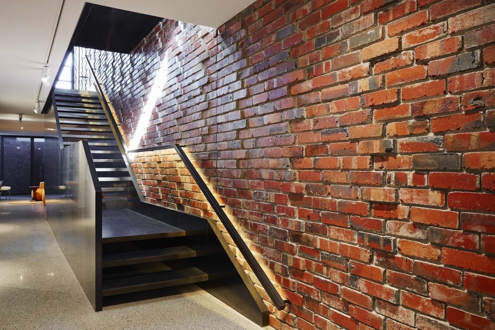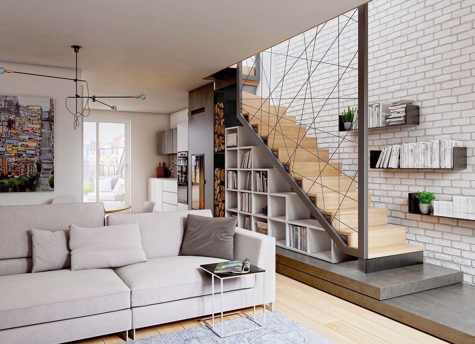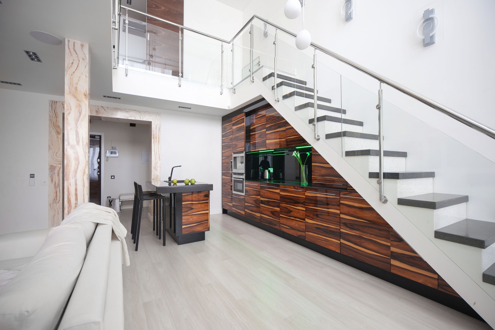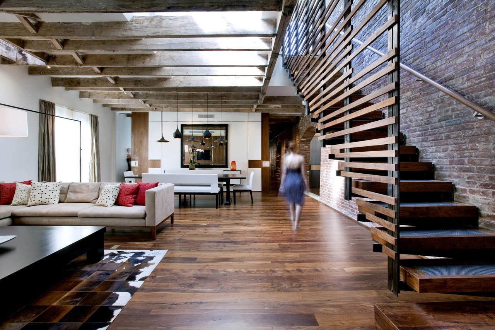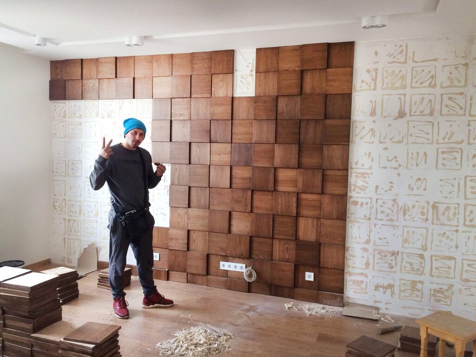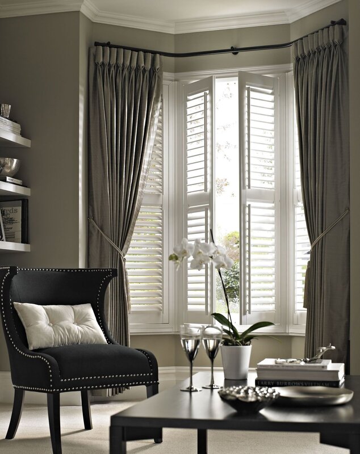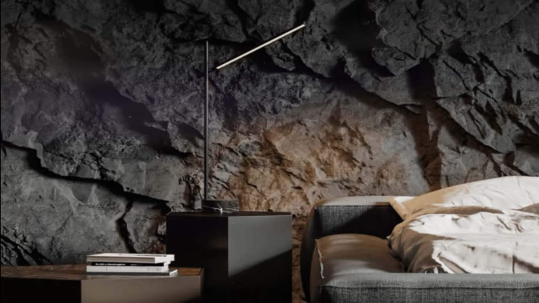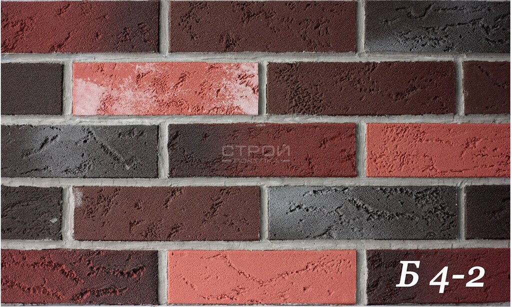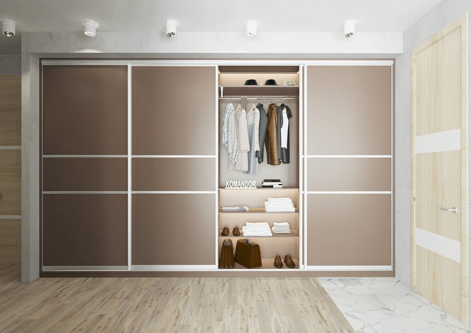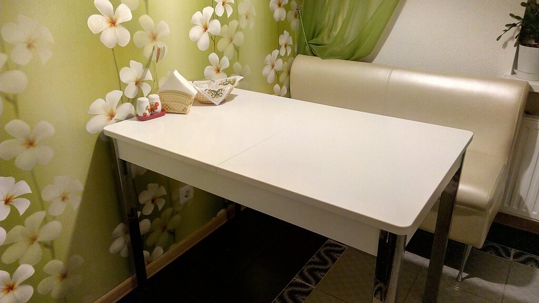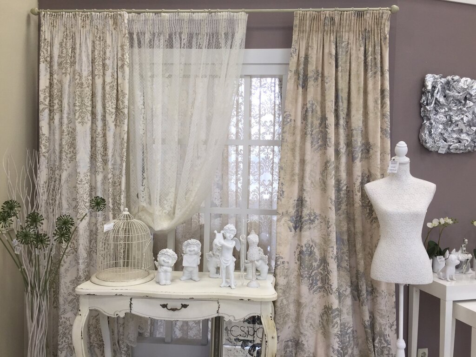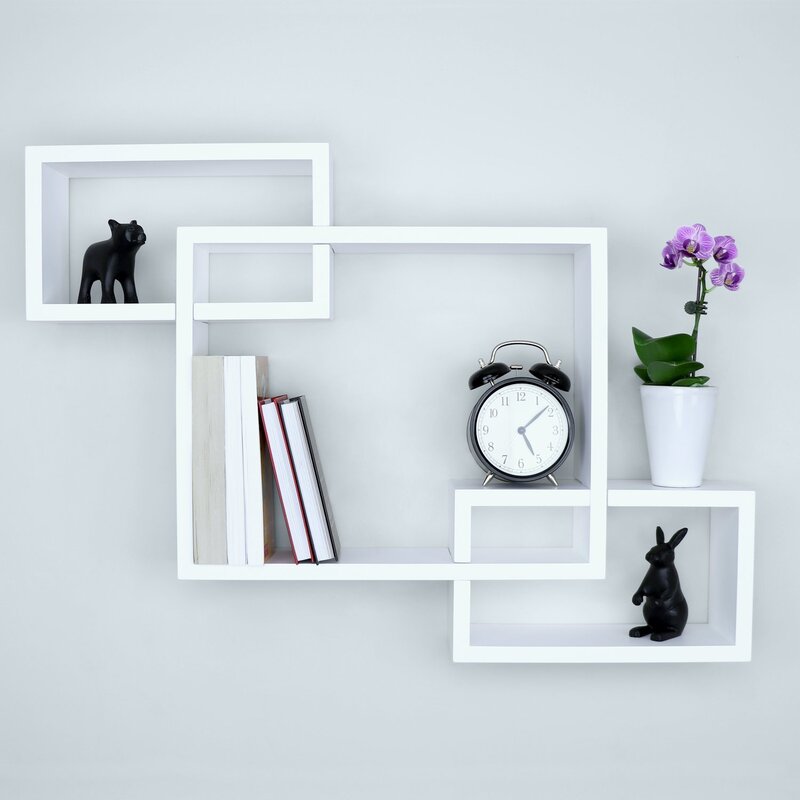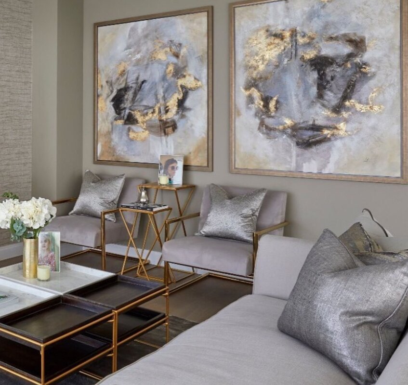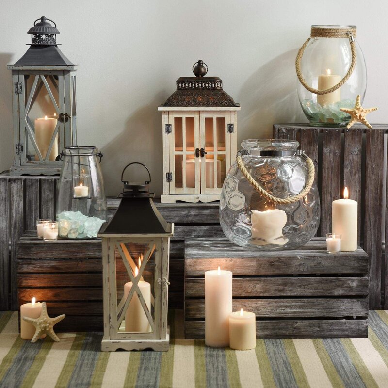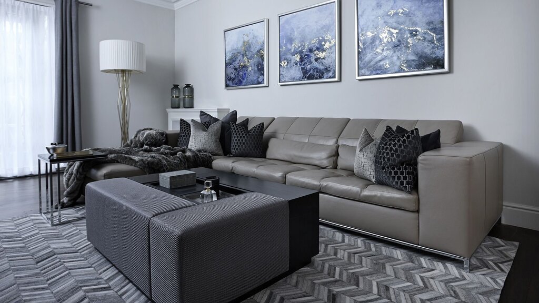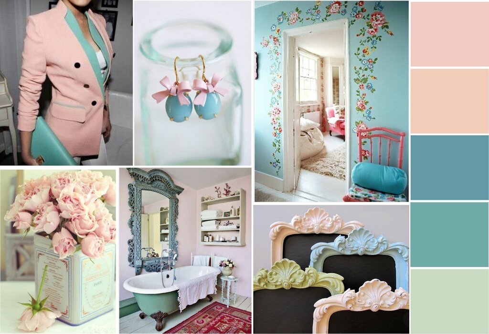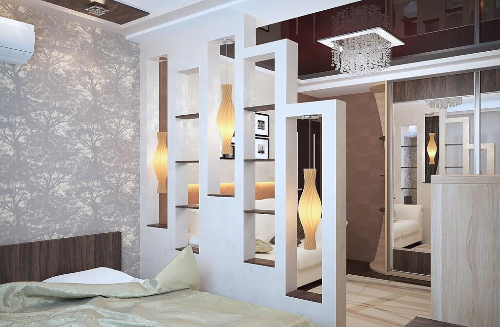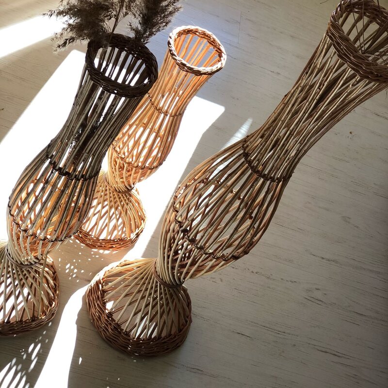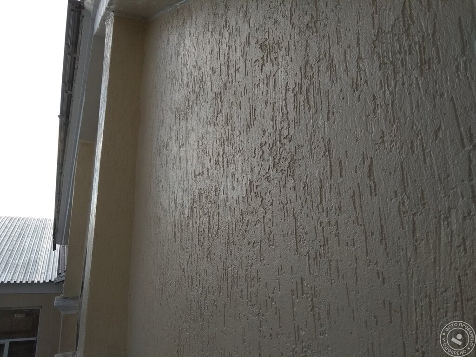A staircase in loft style 27 photos
A staircase in loft style serves as a striking architectural element that merges functionality with aesthetic appeal. Rooted in industrial design, loft-style staircases often feature raw materials such as steel, wood, and concrete, celebrating simplicity and structural integrity. These staircases are characterized by their open, airy design, which complements the spacious, uncluttered nature of loft interiors. The use of exposed elements, like metal railings and wooden treads, creates a seamless blend of rugged charm and modern elegance. The industrial roots of the loft style lend themselves to creative expressions, allowing for unique configurations such as floating stairs or spiral designs that can become a focal point in a room. In addition to their visual appeal, these staircases maximize space and light, making them ideal for open-plan living. With their minimalist yet bold presence, loft-style staircases encapsulate the essence of contemporary design, offering a versatile solution for those seeking to enhance their interiors with a touch of understated sophistication.

