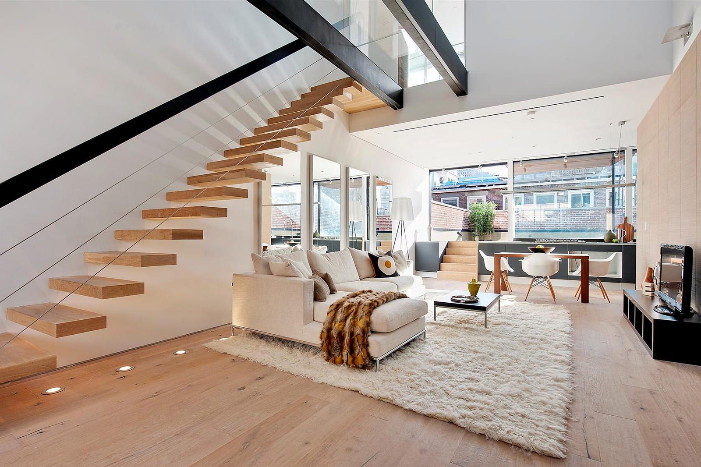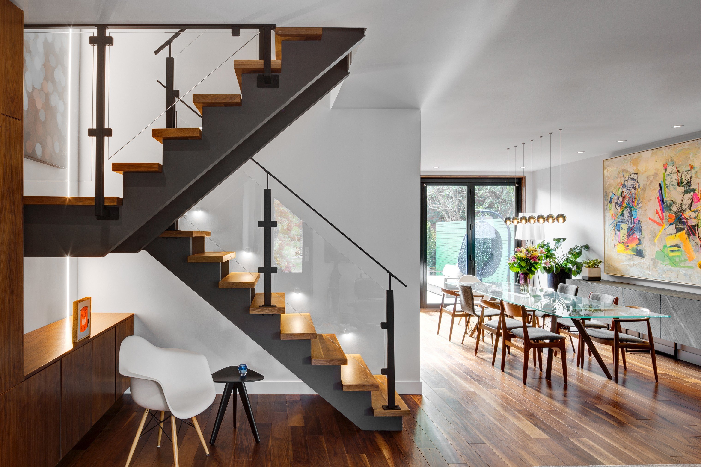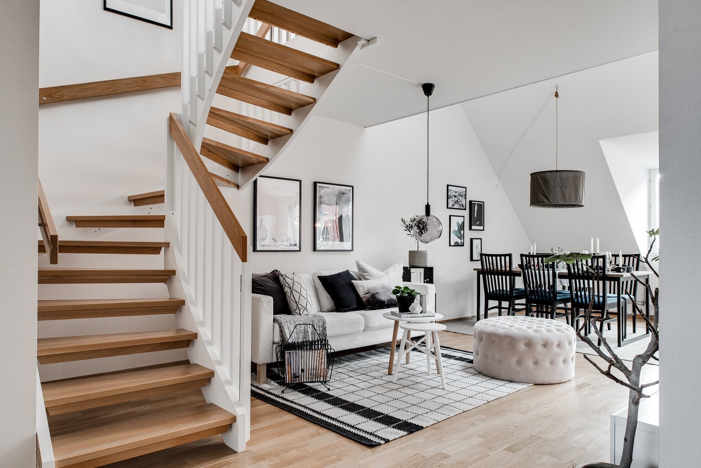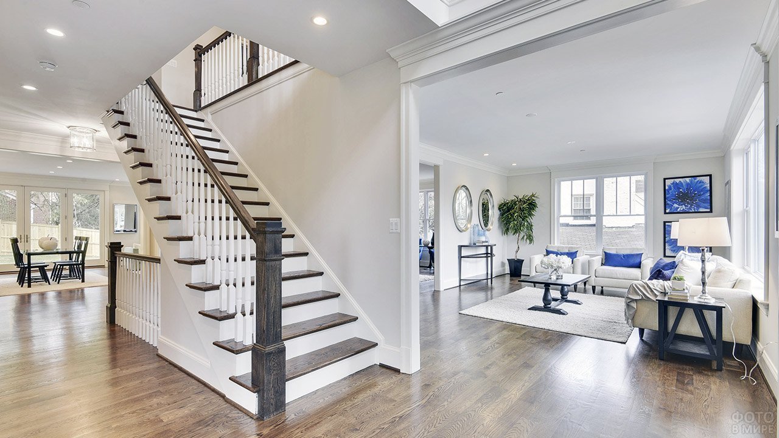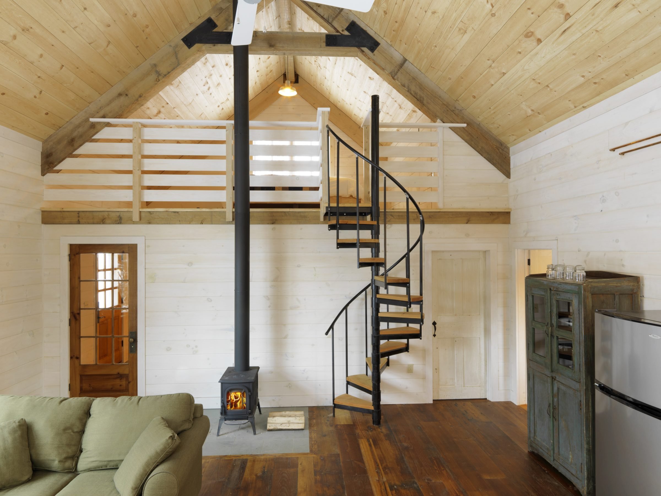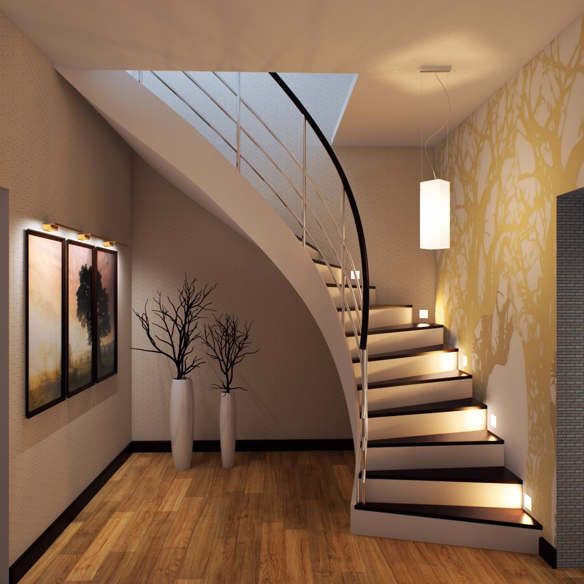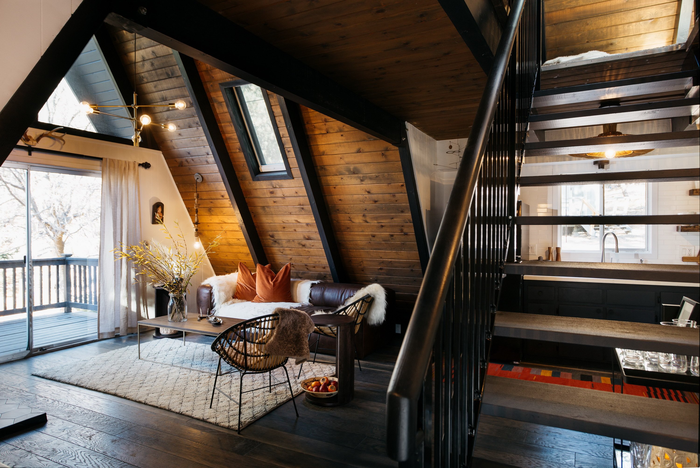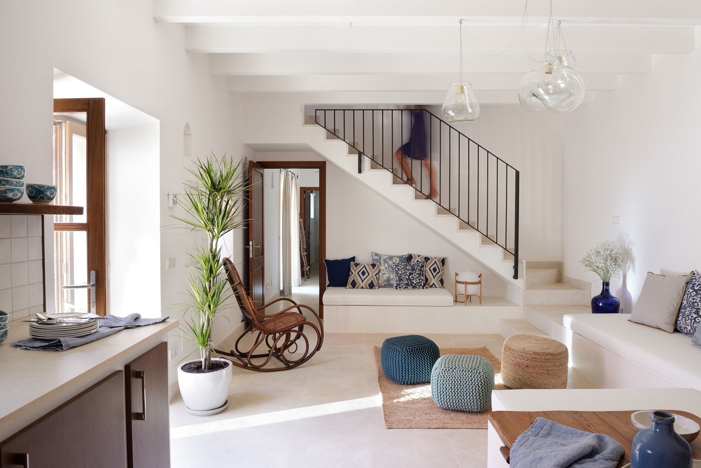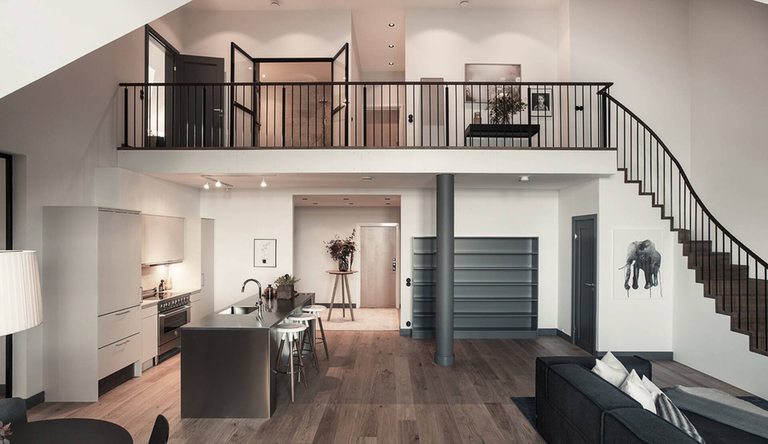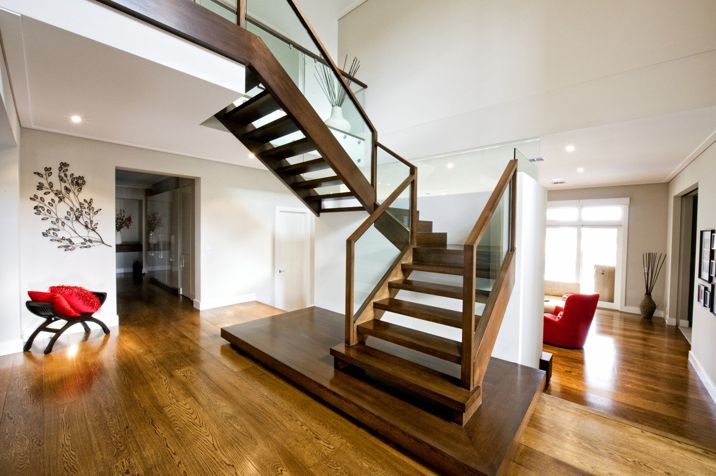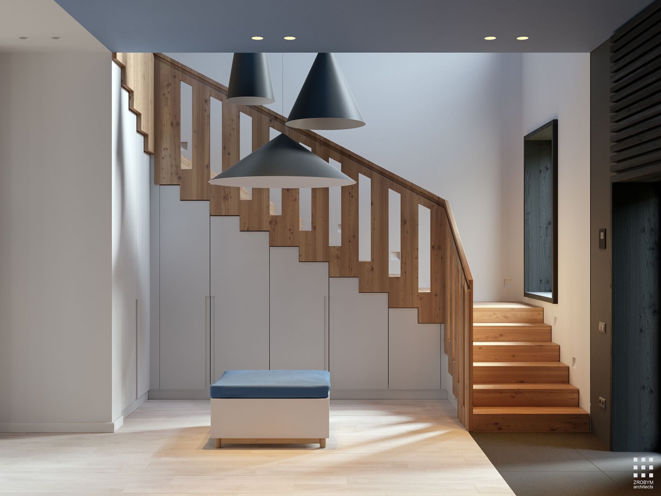Staircase in a house with an attic 24 photos
A staircase is more than just a functional element in a house with an attic; it serves as a bridge between different realms of the home, creating a seamless connection between living spaces. When designing a staircase for such a space, it's essential to consider both aesthetics and practicality. The staircase can become a focal point, adding character and style to the home. Whether you prefer a traditional wooden staircase or a sleek, modern design, the choice of materials and finishes can significantly influence the overall ambiance. Lighting plays a crucial role as well, ensuring safety while enhancing the architectural beauty of the staircase. Skylights or strategically placed windows near the attic can flood the staircase with natural light, creating an inviting pathway. Additionally, incorporating storage solutions under the stairs can maximize space efficiency. Ultimately, the staircase in a house with an attic is a unique opportunity to express creativity and enhance the home's functionality, making it a vital component in interior design.

