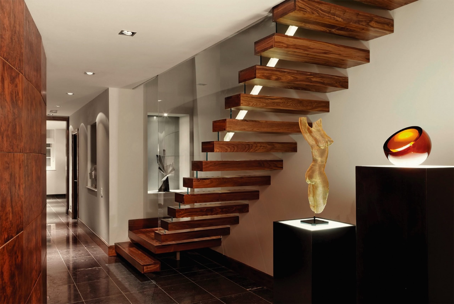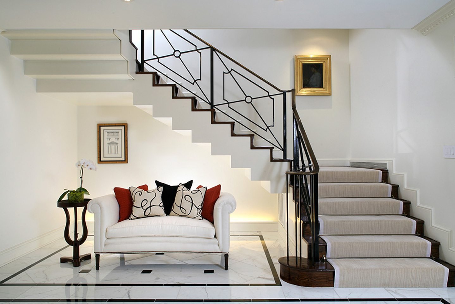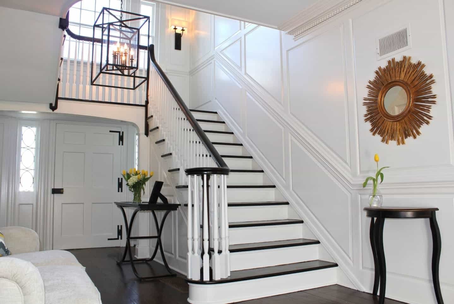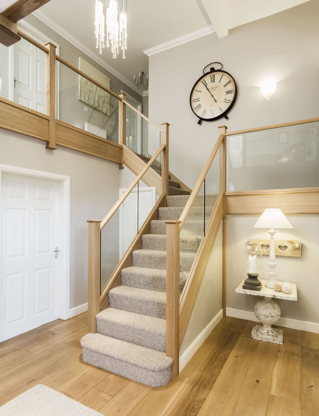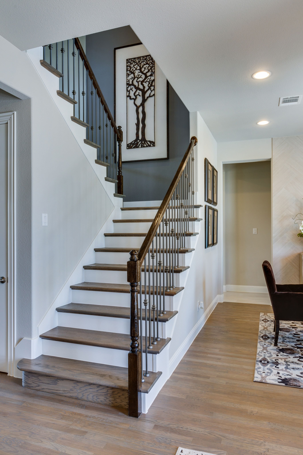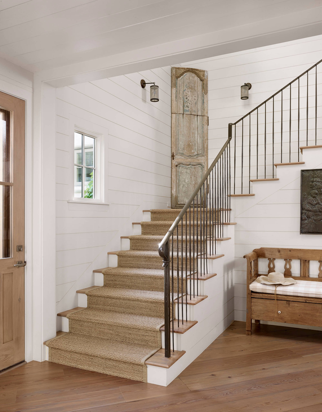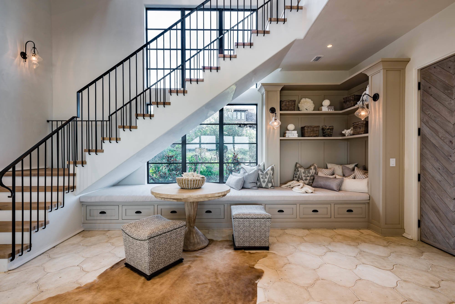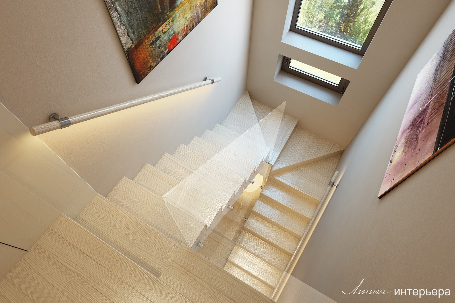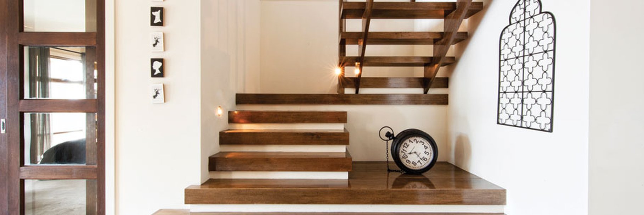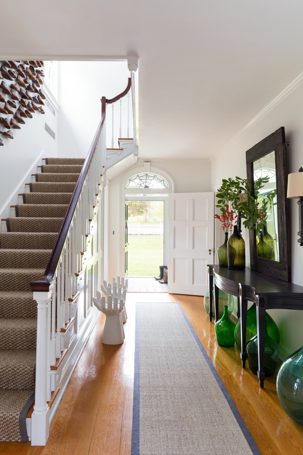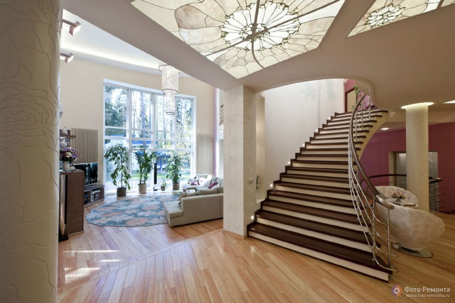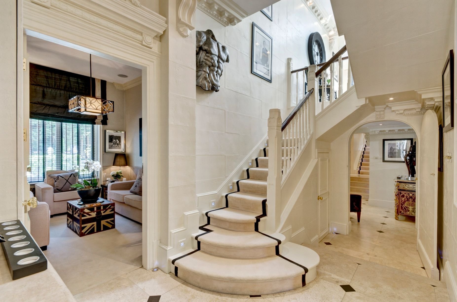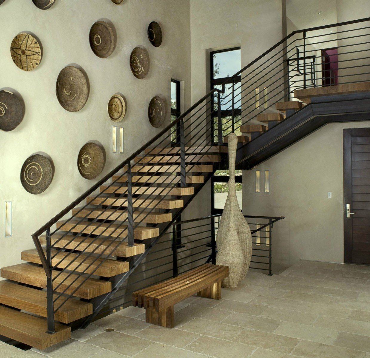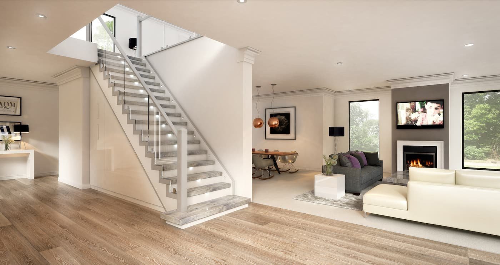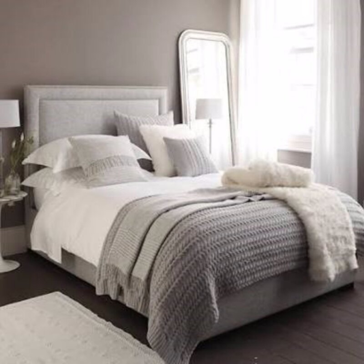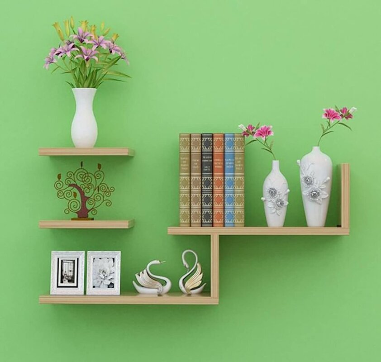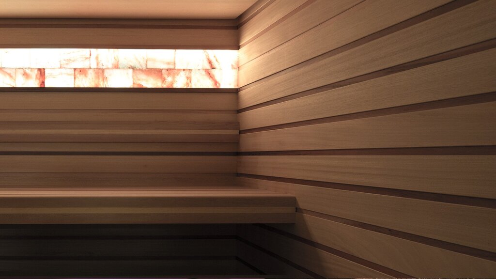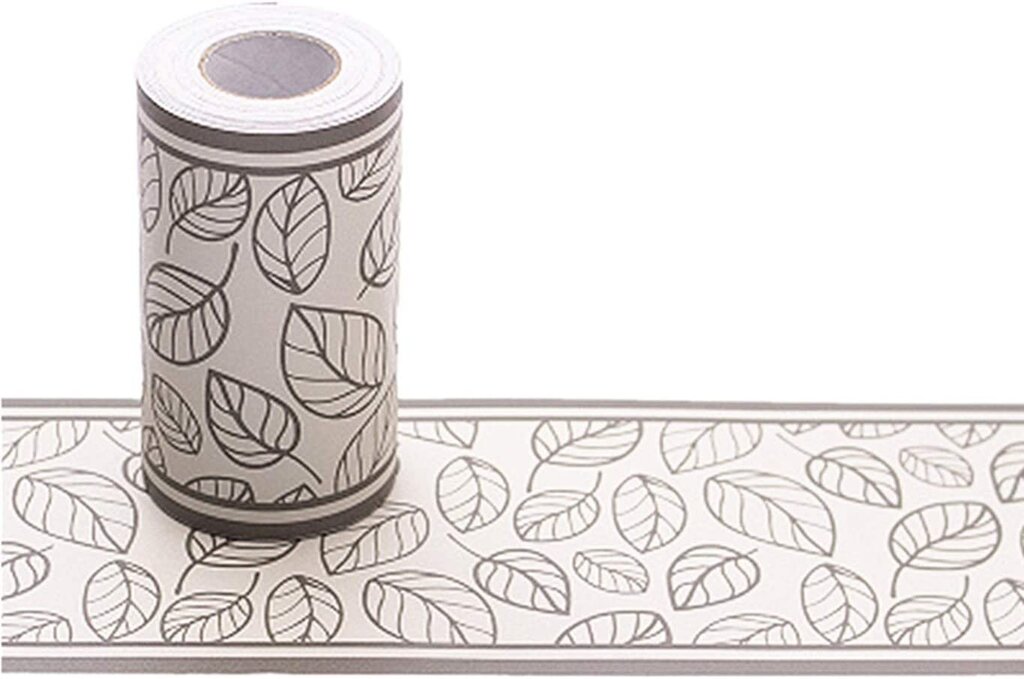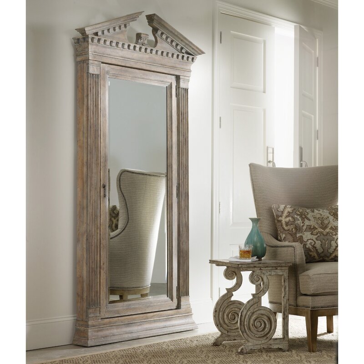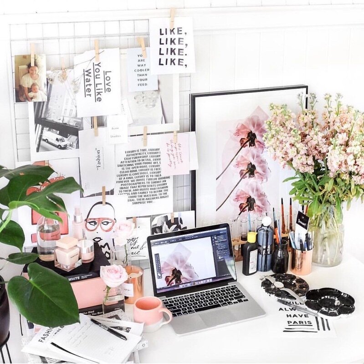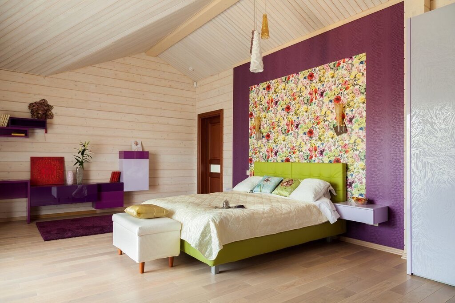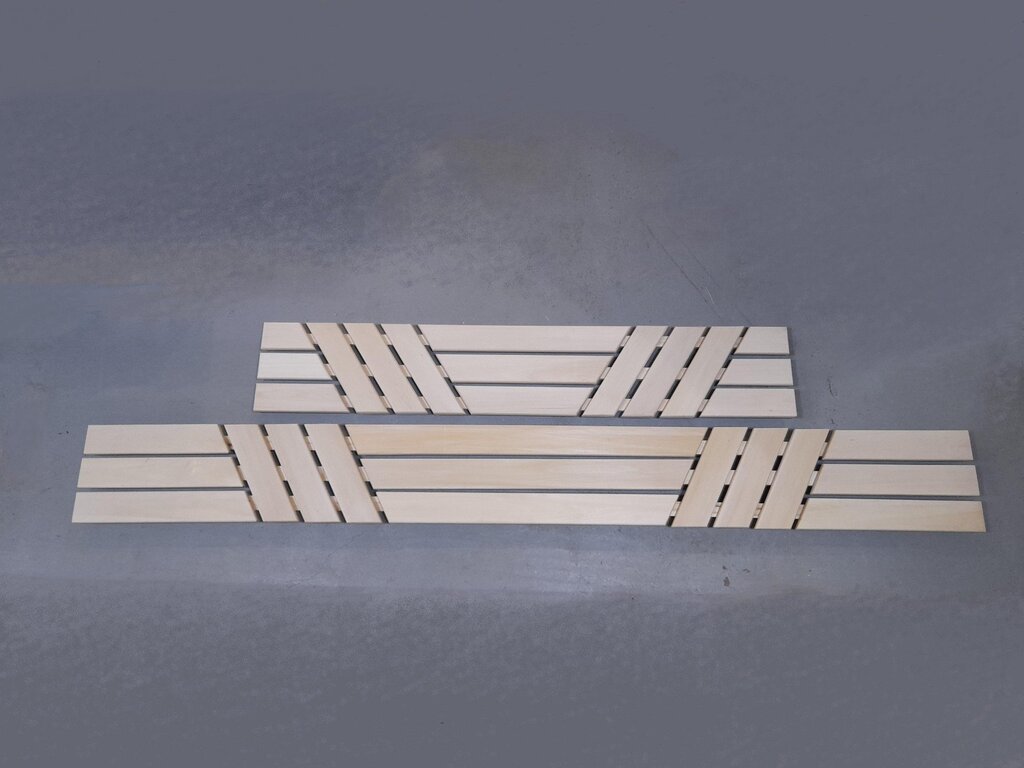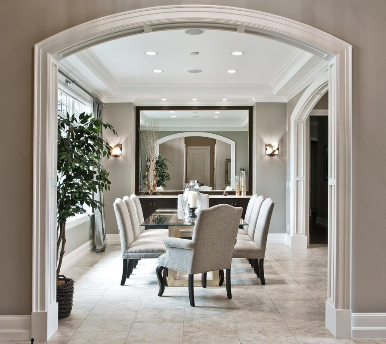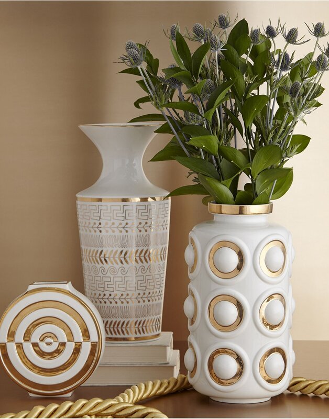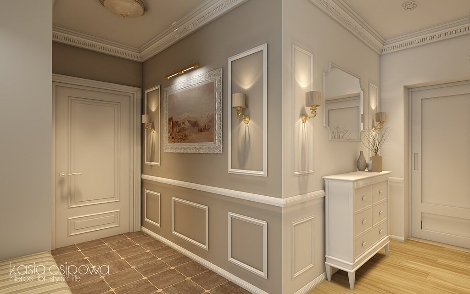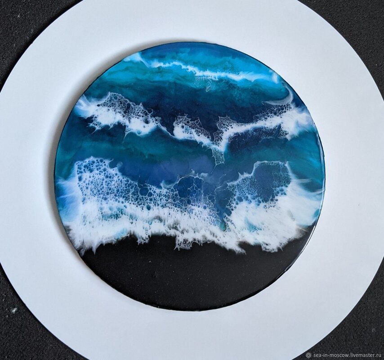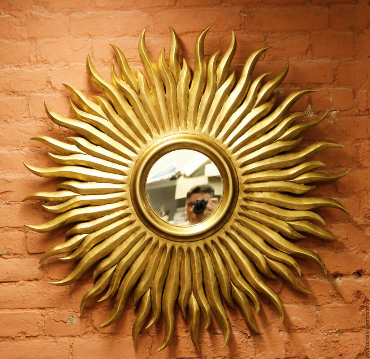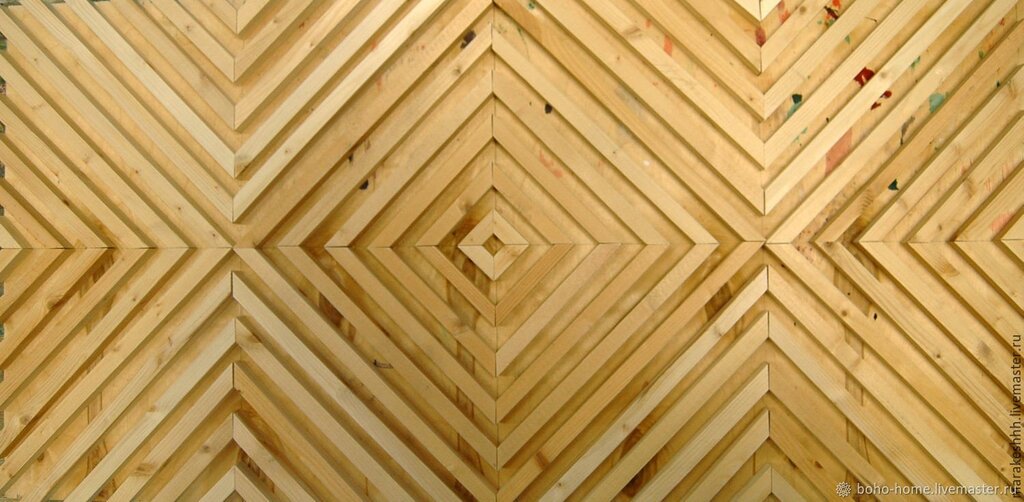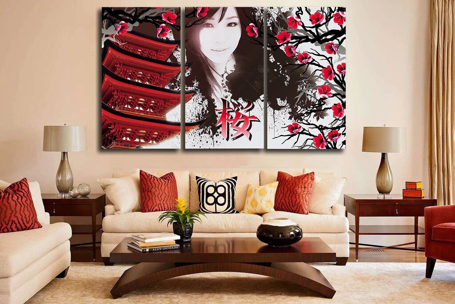A staircase between floors in a private house 29 photos
A staircase is more than just a functional element in a private house; it acts as a bridge between different levels of living, seamlessly connecting spaces while adding a touch of architectural elegance. The design of a staircase can significantly influence the ambiance and flow of a home, offering an opportunity to blend creativity with practicality. Whether crafted from rich wood, sleek metal, or a combination of materials, a staircase can reflect personal style and enhance the overall aesthetic. Considerations such as space, light, and safety play crucial roles in the design process. Open risers can create a sense of airiness, while a spiral design can add a dynamic sculptural element. Additionally, integrating thoughtful lighting can transform a staircase into a stunning focal point. Ultimately, a well-designed staircase not only facilitates movement between floors but also enriches the home's interior narrative, making it an integral part of the dwelling's character and charm.




