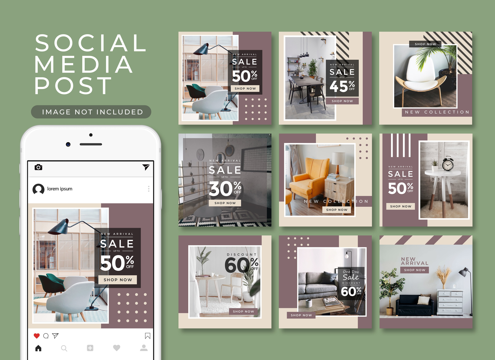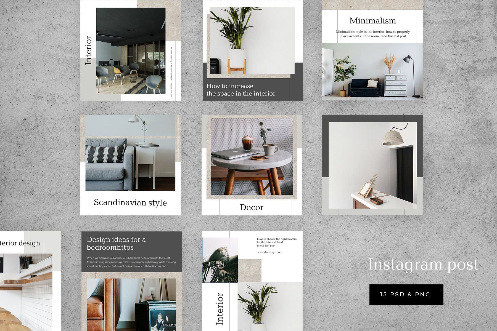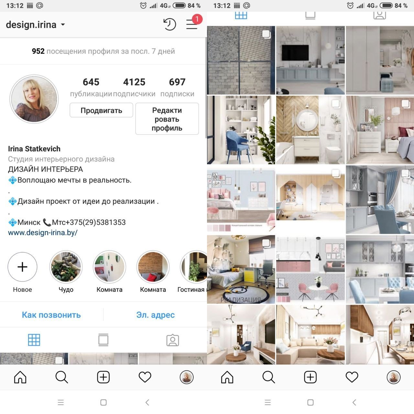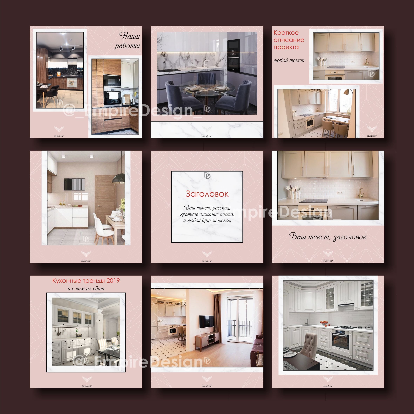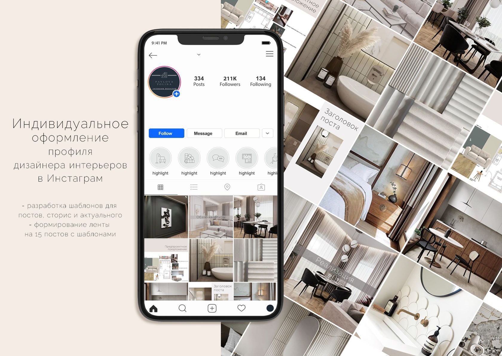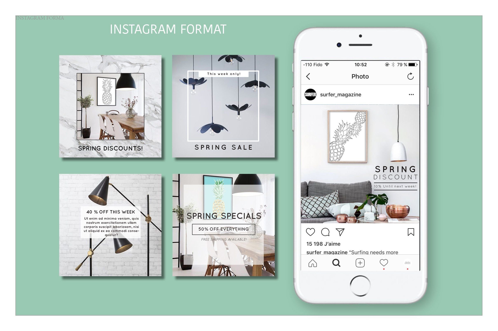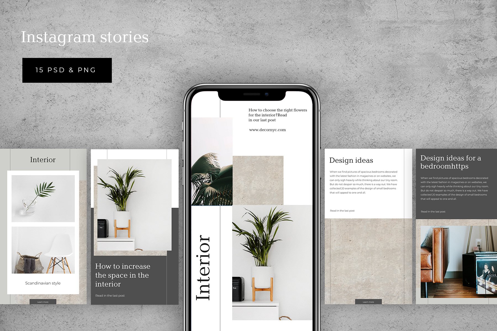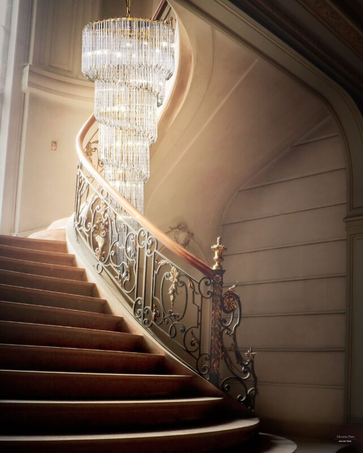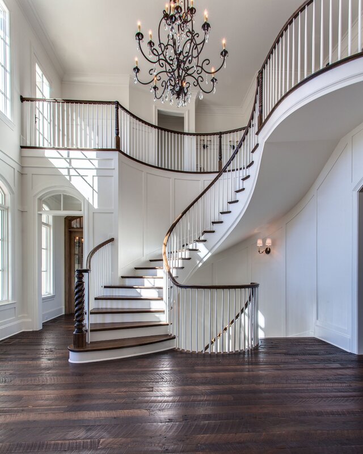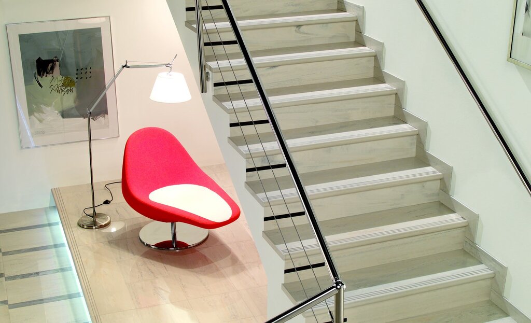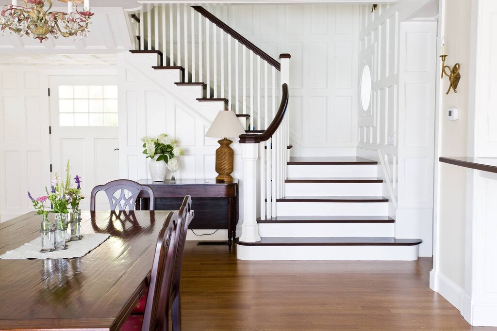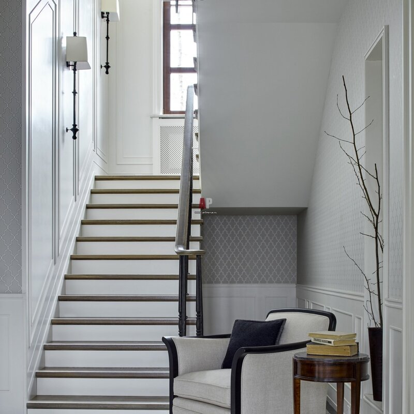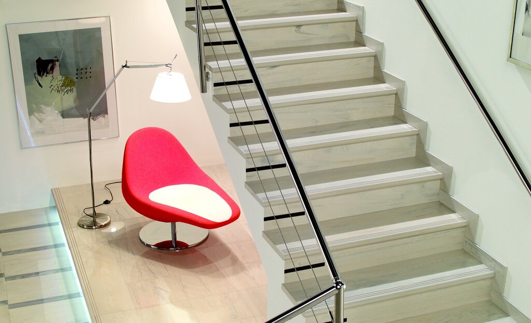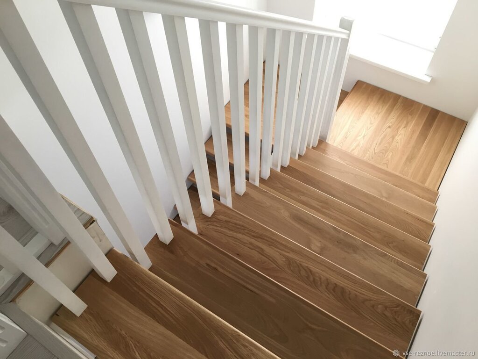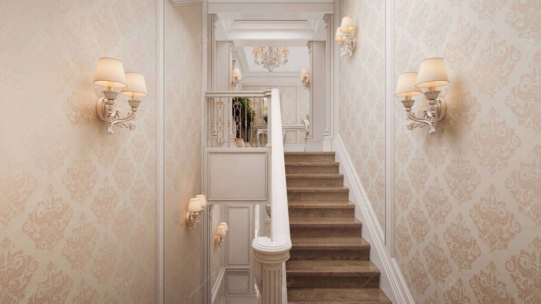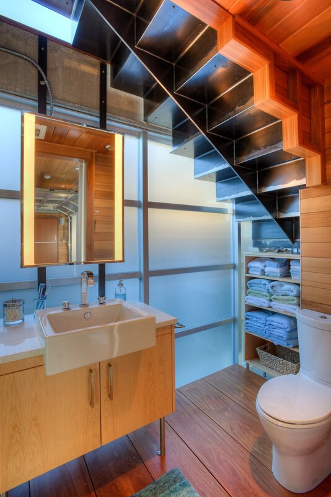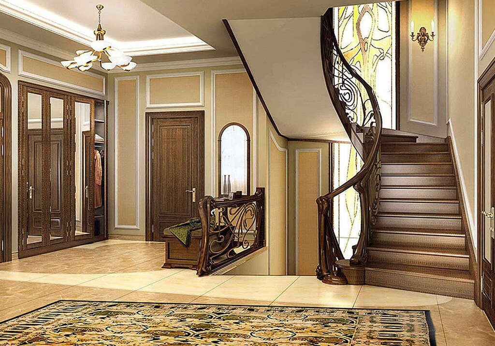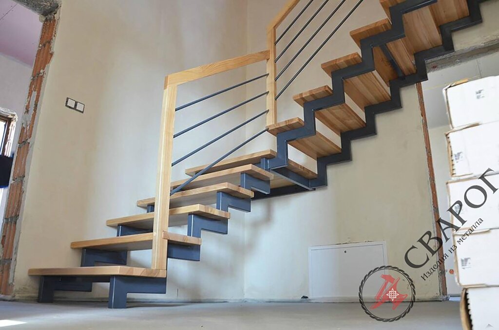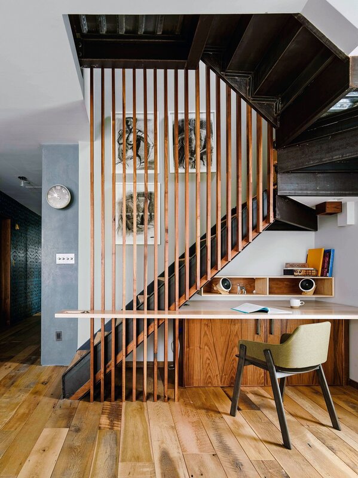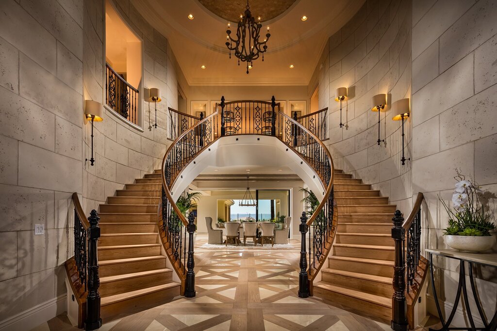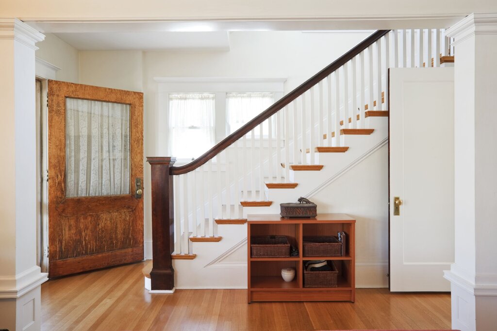- Interiors
- Apartments
- Space planning in an apartment
Space planning in an apartment 18 photos
Space planning in an apartment is a crucial aspect of interior design that transforms living spaces into functional and aesthetically pleasing environments. It involves the strategic arrangement of furniture, fixtures, and decor to maximize the use of space while enhancing the overall flow and comfort of the home. The process begins by assessing the dimensions and architectural features of the apartment, considering natural light sources, and identifying focal points. Understanding the lifestyle and needs of the inhabitants is essential to creating a personalized layout that accommodates daily activities and promotes effortless movement. Thoughtful space planning can make even the most compact apartments feel expansive by emphasizing open areas and minimizing clutter. It often includes creating multi-functional zones, such as combining a living room with a workspace, to optimize space usage. Clever storage solutions and the use of versatile furniture can further contribute to a harmonious living environment. Balancing function with aesthetics is key, ensuring that each element serves a purpose while contributing to the overall design vision. Ultimately, effective space planning enhances the quality of life by creating a well-organized and inviting home that reflects the personality and preferences of its residents.
